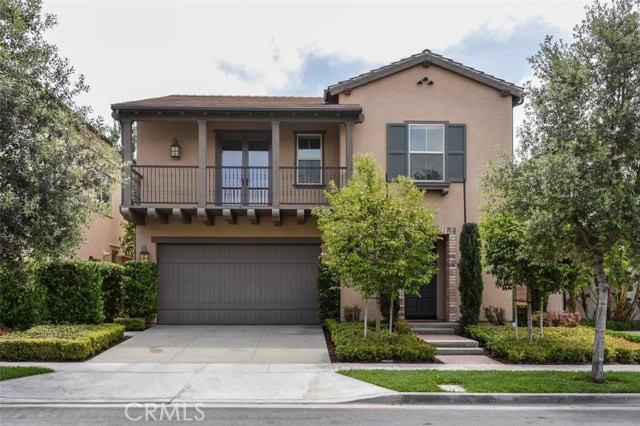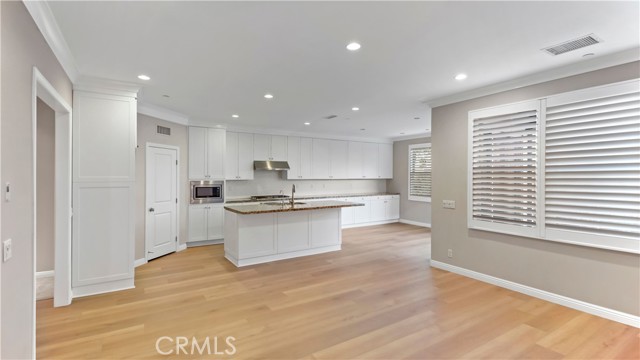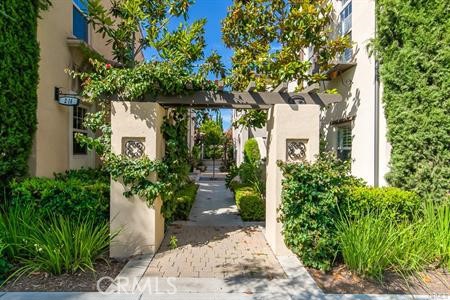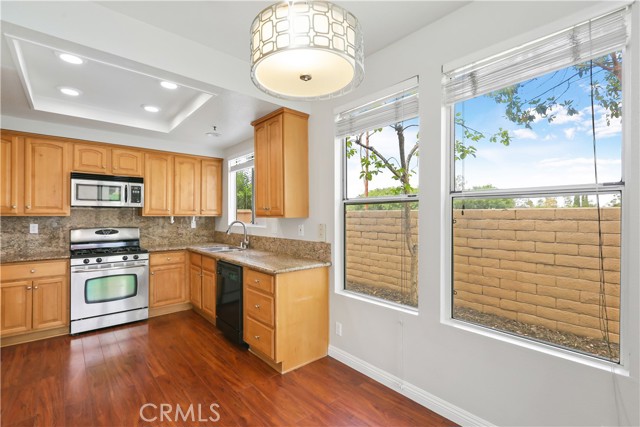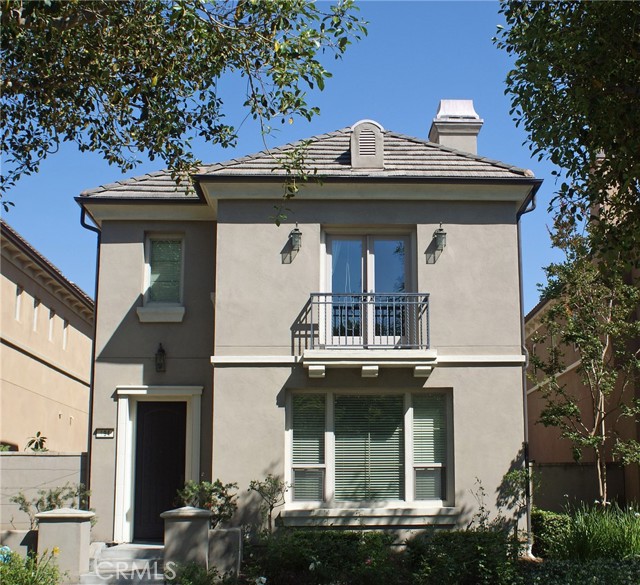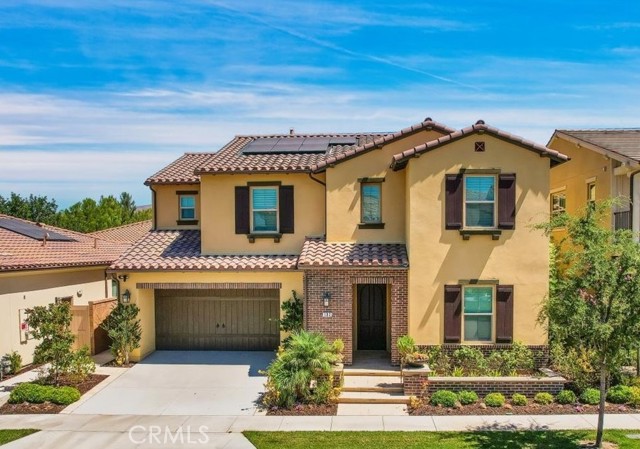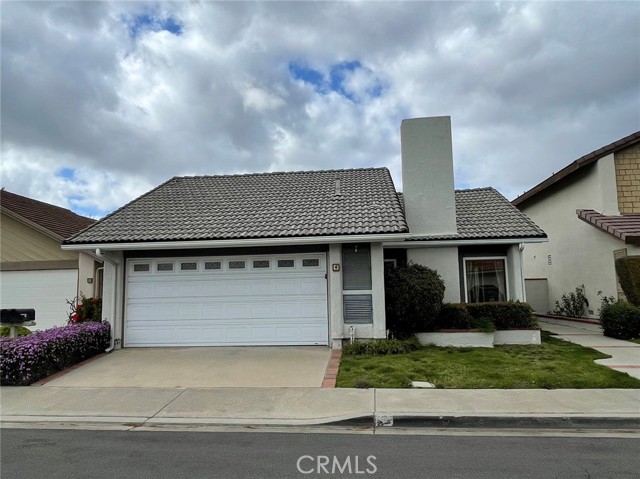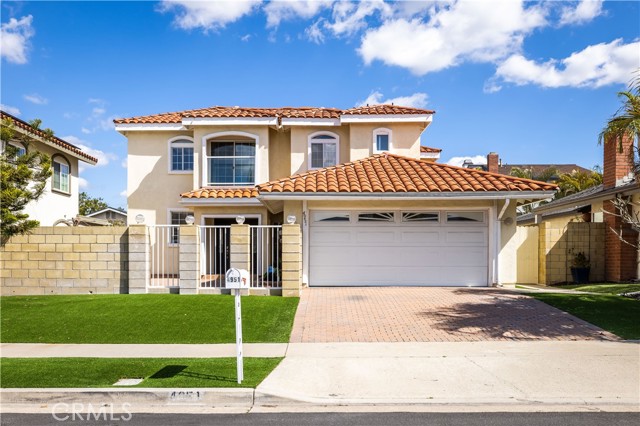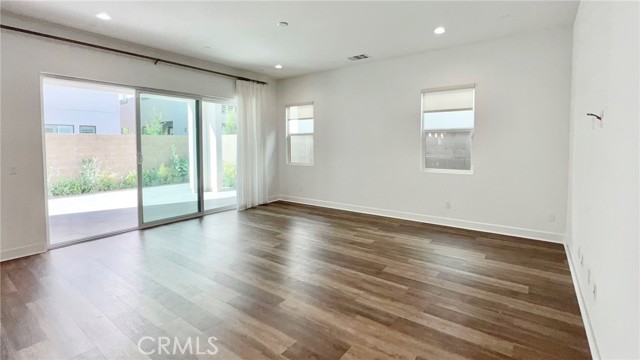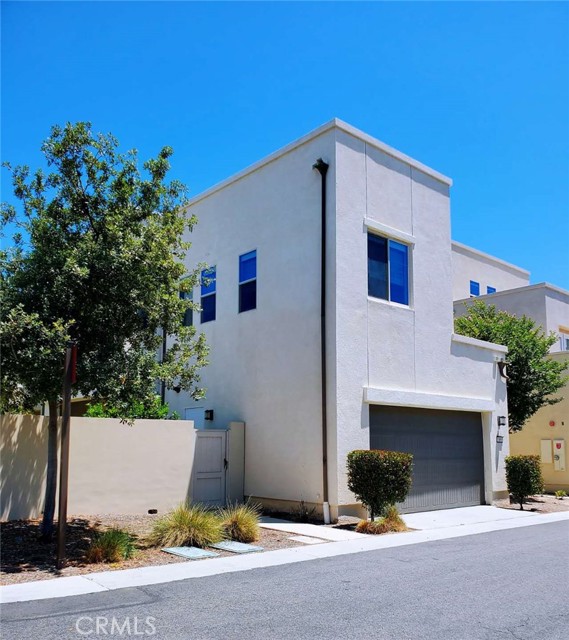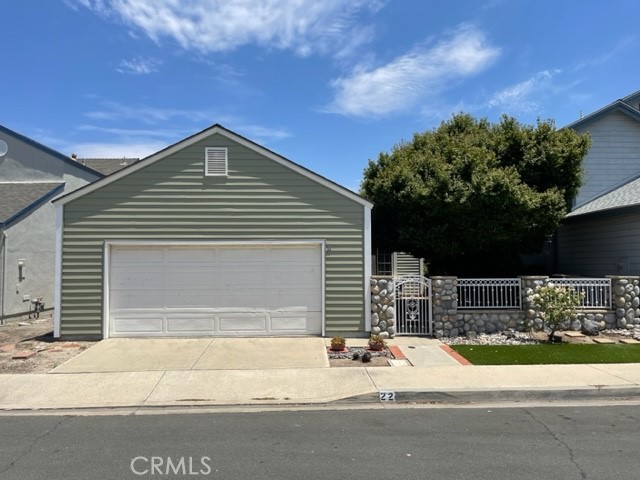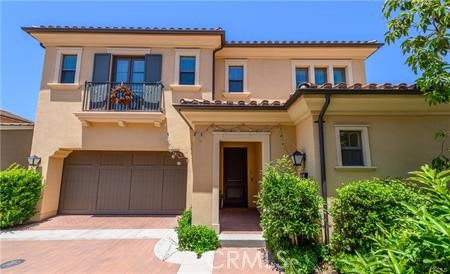212 Shelbourne
Irvine, CA 92620
$5,900
Price
Price
3
Bed
Bed
2.5
Bath
Bath
2,417 Sq. Ft.
$2 / Sq. Ft.
$2 / Sq. Ft.
Sold
212 Shelbourne
Irvine, CA 92620
Sold
$5,900
Price
Price
3
Bed
Bed
2.5
Bath
Bath
2,417
Sq. Ft.
Sq. Ft.
Welcome to Your Dream Home in Coveted Stonegate, Irvine! Discover unparalleled living in this exceptional rental nestled within the highly sought-after community of Stonegate. Enjoy the epitome of privacy and tranquility with no neighbors in sight, as this sun-drenched abode boasts an enviable location facing the picturesque Goldfinch Park. Key Features: Premium Lot: Positioned on a prime lot, this residence offers serene surroundings with no neighbors to the front or back, ensuring maximum privacy. Outdoor Oasis: Step into your own private sanctuary with a meticulously hardscaped backyard, ideal for alfresco dining, entertaining guests, or simply unwinding in the California sun. Plus, indulge in the expansive upstairs balcony, perfect for sipping morning coffee or enjoying sunset vistas. Luxurious Upgrades: Immerse yourself in luxury with an array of upgrades throughout the home, including gleaming wood floors, elegant crown molding, upgraded light fixtures, a captivating full backsplash, sumptuous stone countertops, a convenient breakfast bar, top-of-the-line stainless steel appliances, pristine white cabinets, and more. Ample Living Space: Experience the ultimate in comfort and functionality with a spacious open floorplan that seamlessly flows from room to room, offering the perfect canvas for both relaxation and entertainment. Masterful Design: Upstairs, discover a generously-sized loft area, ideal for use as a home office, media room, or additional living space. Retreat to the master suite featuring a luxurious ensuite bathroom with dual sinks and a roomy walk-in closet, providing the ultimate in comfort and convenience. Premier Location: Enjoy the convenience of living within walking distance to the acclaimed Blue Ribbon Stonegate Elementary School, as well as access to other award-winning Irvine Unified School District institutions. Plus, take advantage of the community's resort-style amenities, including pools, spas, sports courts, tot lots, and more. Outdoor Recreation: Embark on outdoor adventures with easy access to the nearby Jeffrey Open Space Trail, perfect for hiking, biking, or simply soaking in the beauty of nature. Retail & Dining: Explore a wealth of retail shopping and dining options just moments away, ensuring that all of your shopping and entertainment needs are met with ease. Don't miss out on this extraordinary rental opportunity to experience the pinnacle of Irvine living!
PROPERTY INFORMATION
| MLS # | OC24090667 | Lot Size | 3,568 Sq. Ft. |
| HOA Fees | $0/Monthly | Property Type | Single Family Residence |
| Price | $ 5,800
Price Per SqFt: $ 2 |
DOM | 577 Days |
| Address | 212 Shelbourne | Type | Residential Lease |
| City | Irvine | Sq.Ft. | 2,417 Sq. Ft. |
| Postal Code | 92620 | Garage | 2 |
| County | Orange | Year Built | 2013 |
| Bed / Bath | 3 / 2.5 | Parking | 4 |
| Built In | 2013 | Status | Closed |
| Rented Date | 2024-06-16 |
INTERIOR FEATURES
| Has Laundry | Yes |
| Laundry Information | Gas Dryer Hookup, Individual Room, Inside, Upper Level, Washer Hookup |
| Has Fireplace | No |
| Fireplace Information | None |
| Has Appliances | Yes |
| Kitchen Appliances | Dishwasher, Disposal, Gas Oven, Gas Cooktop, Microwave, Range Hood, Tankless Water Heater, Vented Exhaust Fan |
| Kitchen Information | Kitchen Island, Kitchen Open to Family Room, Stone Counters, Utility sink |
| Kitchen Area | Breakfast Counter / Bar, In Family Room, In Kitchen, In Living Room |
| Has Heating | Yes |
| Heating Information | Central, Forced Air |
| Room Information | All Bedrooms Up, Bonus Room, Den, Entry, Foyer, Kitchen, Laundry, Living Room, Loft, Primary Bathroom, Primary Bedroom, Primary Suite, Walk-In Closet |
| Has Cooling | Yes |
| Cooling Information | Central Air |
| Flooring Information | Wood |
| InteriorFeatures Information | Balcony, Built-in Features, Crown Molding, Open Floorplan, Recessed Lighting, Stone Counters, Unfurnished, Wired for Data |
| DoorFeatures | French Doors, Insulated Doors, Mirror Closet Door(s), Sliding Doors |
| EntryLocation | 1 |
| Entry Level | 1 |
| Has Spa | Yes |
| SpaDescription | Private, Association, Heated, In Ground |
| WindowFeatures | Blinds, Custom Covering, Double Pane Windows, Drapes, Plantation Shutters |
| SecuritySafety | Carbon Monoxide Detector(s), Fire Sprinkler System, Smoke Detector(s) |
| Bathroom Information | Bathtub, Shower, Shower in Tub, Closet in bathroom, Double sinks in bath(s), Double Sinks in Primary Bath, Exhaust fan(s), Privacy toilet door, Separate tub and shower, Stone Counters, Walk-in shower |
| Main Level Bedrooms | 0 |
| Main Level Bathrooms | 1 |
EXTERIOR FEATURES
| ExteriorFeatures | Rain Gutters |
| FoundationDetails | Slab |
| Has Pool | Yes |
| Pool | Private, Association, Heated, In Ground |
| Has Patio | Yes |
| Patio | Brick |
| Has Fence | Yes |
| Fencing | Block, Excellent Condition |
WALKSCORE
MAP
PRICE HISTORY
| Date | Event | Price |
| 06/16/2024 | Sold | $5,900 |
| 05/07/2024 | Listed | $5,800 |

Topfind Realty
REALTOR®
(844)-333-8033
Questions? Contact today.
Interested in buying or selling a home similar to 212 Shelbourne?
Irvine Similar Properties
Listing provided courtesy of Tony Bai, Keller Williams Realty Irvine. Based on information from California Regional Multiple Listing Service, Inc. as of #Date#. This information is for your personal, non-commercial use and may not be used for any purpose other than to identify prospective properties you may be interested in purchasing. Display of MLS data is usually deemed reliable but is NOT guaranteed accurate by the MLS. Buyers are responsible for verifying the accuracy of all information and should investigate the data themselves or retain appropriate professionals. Information from sources other than the Listing Agent may have been included in the MLS data. Unless otherwise specified in writing, Broker/Agent has not and will not verify any information obtained from other sources. The Broker/Agent providing the information contained herein may or may not have been the Listing and/or Selling Agent.
