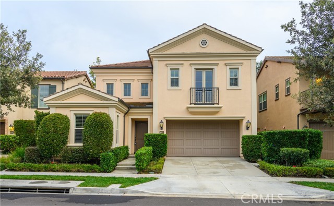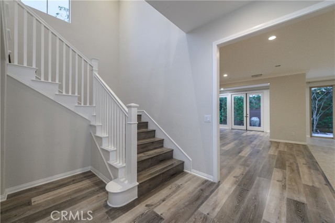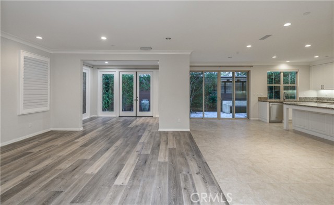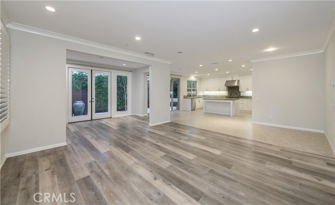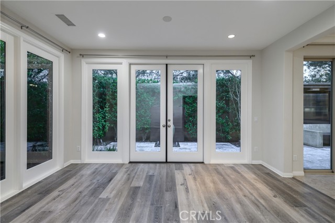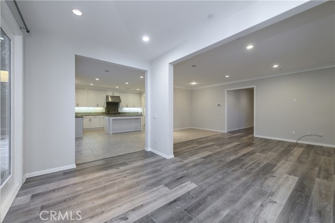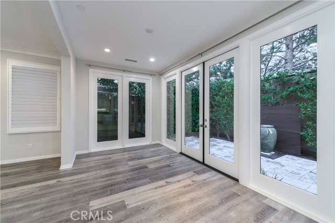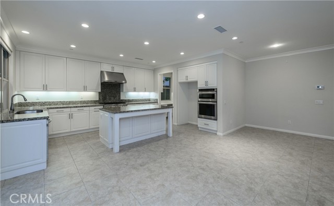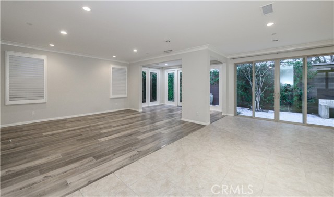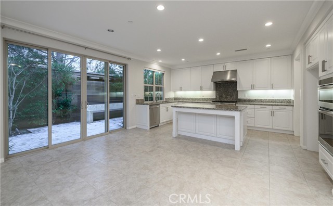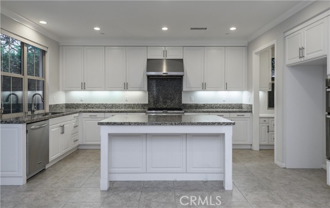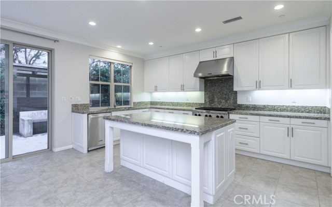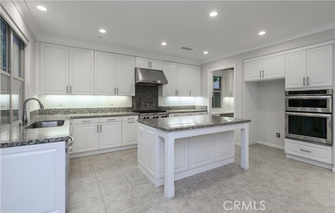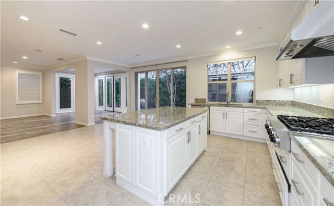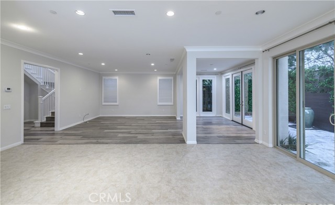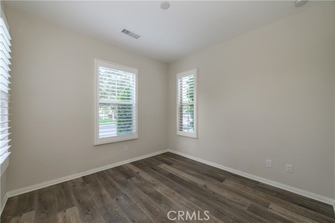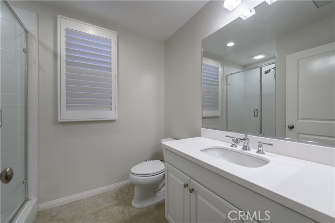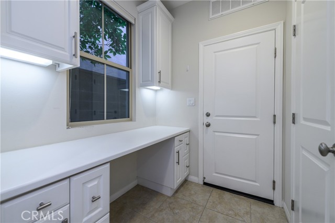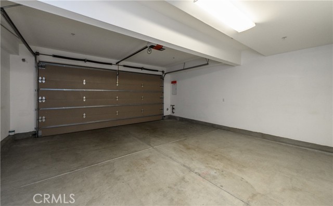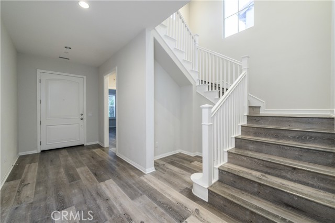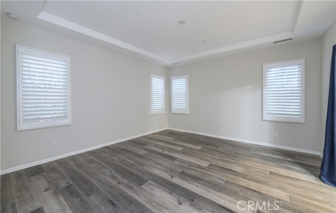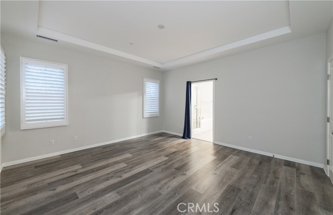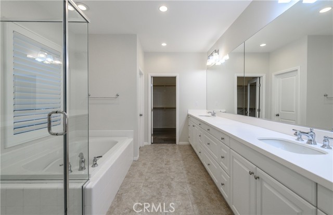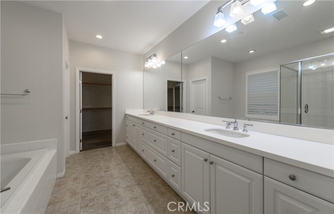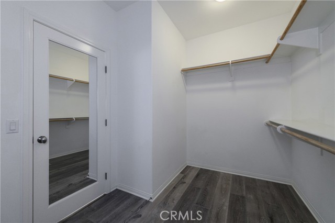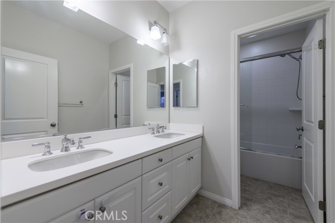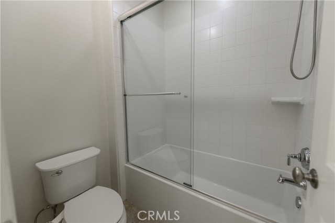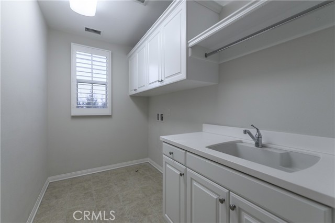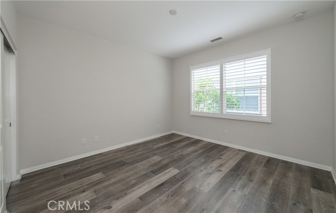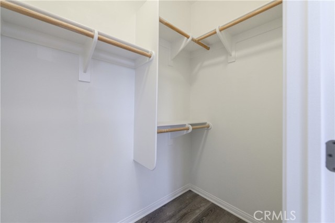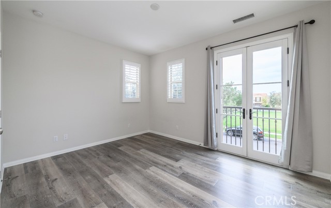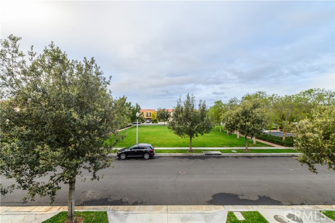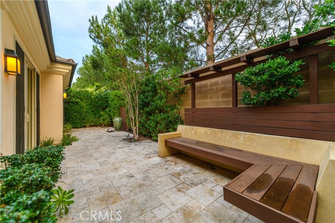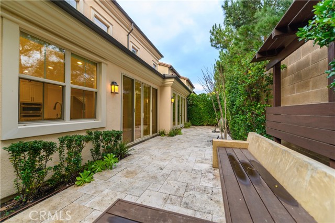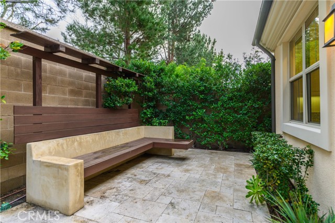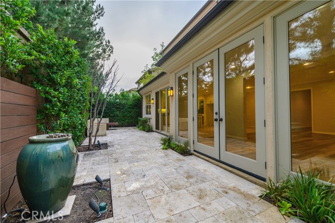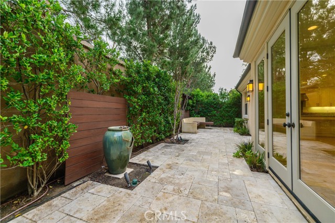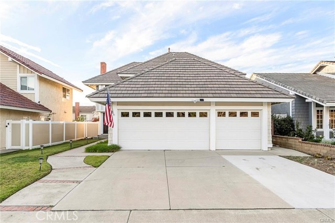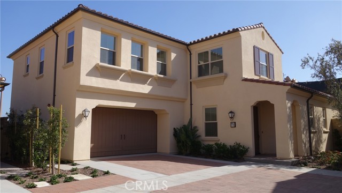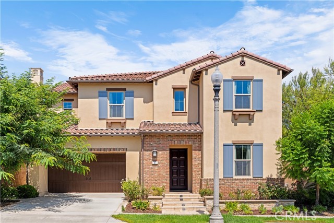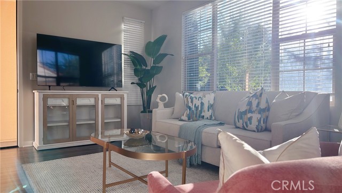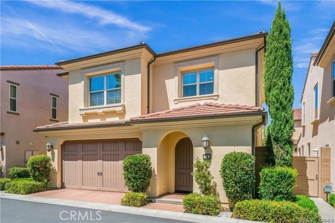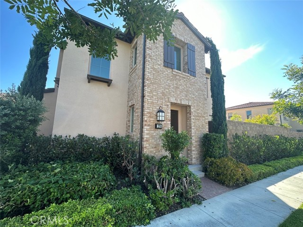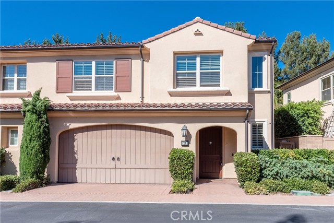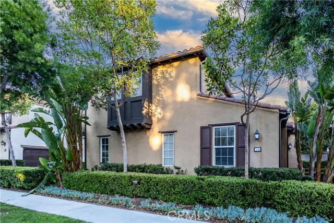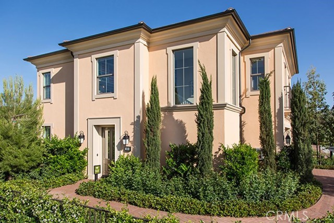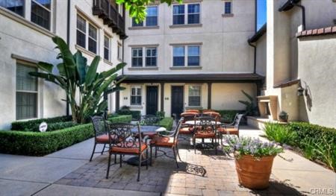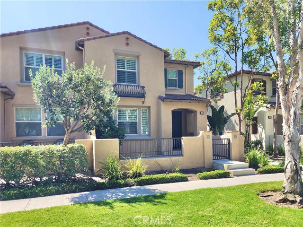214 Shelbourne
Irvine, CA 92620
$5,600
Price
Price
4
Bed
Bed
3
Bath
Bath
2,613 Sq. Ft.
$2 / Sq. Ft.
$2 / Sq. Ft.
Sold
214 Shelbourne
Irvine, CA 92620
Sold
$5,600
Price
Price
4
Bed
Bed
3
Bath
Bath
2,613
Sq. Ft.
Sq. Ft.
The Best Location!! NO HOMES BEHIND and faces COMMUNITY PARK IN FRONT! Walking distance to Stonegate Elementary School. This beautiful, modern home features 4 bedrooms and 3 full bathrooms with upgraded hardwood flooring and plantation shutters throughout. Conservatory room with floor to ceiling windows is bright and open, surrounded by peaceful views of a green, lush Zen garden with a relaxing water fountain and custom-built ipe wood bench. Open and spacious gourmet kitchen is tastefully equipped with granite counter tops, clean white cabinetry and all stainless steel appliances, including a 6-burner gas cooktop, convection oven, microwave and dishwasher. Upstairs master suite features a luxurious bathtub, shower, dual vanities and huge walk-in closet. Spacious 2nd and 3rd bedrooms share a bathroom with dual sinks and a shower/tub combo. Additionally, the front-facing 3rd bedroom features a Juliet Balcony, overlooking a tree-lined community park. Conveniently located on the first floor is a 4th bedroom with a full bathroom. Two Car attached garage. Enjoy all the exclusive amenities Stonegate has to offer which are within walking distance to community parks, association pools, basketball and tennis courts, a baseball field and the Jeffrey Open Space Trail. Also conveniently located within minutes are Woodbury Town Center, Irvine Spectrum, and Award-Winning schools, including Stonegate Elementary School, Jeffrey Trail Middle School, and Northwood/Portola High School.
PROPERTY INFORMATION
| MLS # | OC23001982 | Lot Size | 3,568 Sq. Ft. |
| HOA Fees | $0/Monthly | Property Type | Single Family Residence |
| Price | $ 5,700
Price Per SqFt: $ 2 |
DOM | 960 Days |
| Address | 214 Shelbourne | Type | Residential Lease |
| City | Irvine | Sq.Ft. | 2,613 Sq. Ft. |
| Postal Code | 92620 | Garage | 2 |
| County | Orange | Year Built | 2013 |
| Bed / Bath | 4 / 3 | Parking | 2 |
| Built In | 2013 | Status | Closed |
| Rented Date | 2023-01-30 |
INTERIOR FEATURES
| Has Laundry | Yes |
| Laundry Information | Individual Room, Upper Level |
| Has Fireplace | No |
| Fireplace Information | None |
| Has Appliances | Yes |
| Kitchen Appliances | 6 Burner Stove, Built-In Range, Dishwasher, Disposal, Gas Cooktop |
| Kitchen Information | Granite Counters, Kitchen Open to Family Room, Walk-In Pantry |
| Has Heating | Yes |
| Heating Information | Forced Air |
| Room Information | Great Room, Kitchen, Laundry, Main Floor Bedroom, Walk-In Closet |
| Has Cooling | Yes |
| Cooling Information | Central Air |
| Flooring Information | Carpet, Tile |
| InteriorFeatures Information | Open Floorplan, Recessed Lighting |
| Has Spa | Yes |
| SpaDescription | Association |
| WindowFeatures | Double Pane Windows, Shutters |
| SecuritySafety | Carbon Monoxide Detector(s), Smoke Detector(s) |
| Bathroom Information | Bathtub, Double sinks in bath(s), Double Sinks In Master Bath, Exhaust fan(s) |
| Main Level Bedrooms | 1 |
| Main Level Bathrooms | 1 |
EXTERIOR FEATURES
| Has Pool | No |
| Pool | Association |
WALKSCORE
MAP
PRICE HISTORY
| Date | Event | Price |
| 01/30/2023 | Sold | $5,600 |
| 01/06/2023 | Listed | $5,700 |

Topfind Realty
REALTOR®
(844)-333-8033
Questions? Contact today.
Interested in buying or selling a home similar to 214 Shelbourne?
Irvine Similar Properties
Listing provided courtesy of Michelle Krenzke, Surterre Properties Inc. Based on information from California Regional Multiple Listing Service, Inc. as of #Date#. This information is for your personal, non-commercial use and may not be used for any purpose other than to identify prospective properties you may be interested in purchasing. Display of MLS data is usually deemed reliable but is NOT guaranteed accurate by the MLS. Buyers are responsible for verifying the accuracy of all information and should investigate the data themselves or retain appropriate professionals. Information from sources other than the Listing Agent may have been included in the MLS data. Unless otherwise specified in writing, Broker/Agent has not and will not verify any information obtained from other sources. The Broker/Agent providing the information contained herein may or may not have been the Listing and/or Selling Agent.
