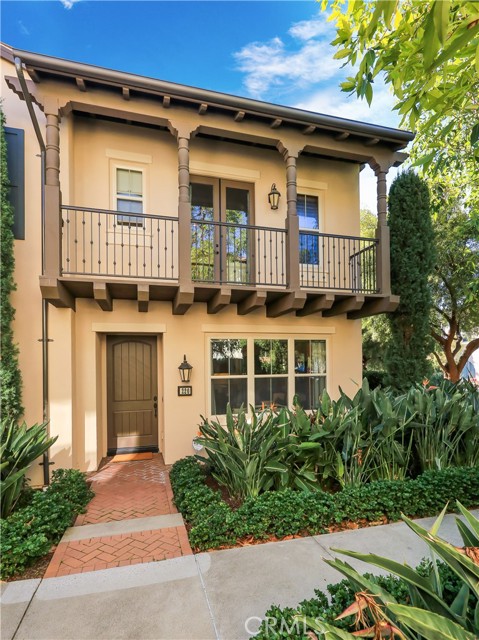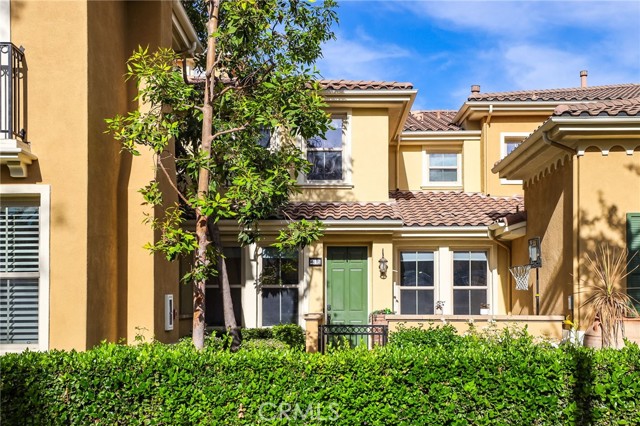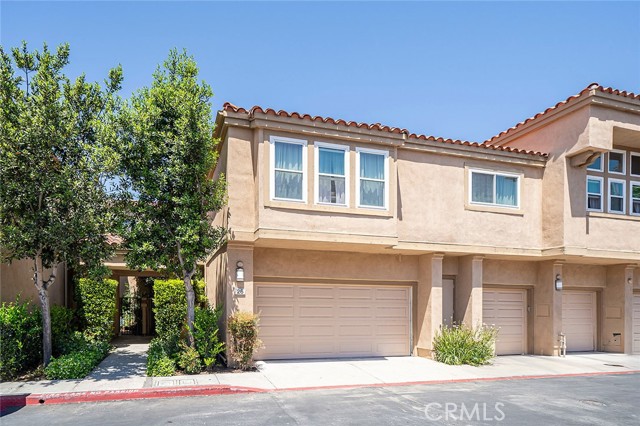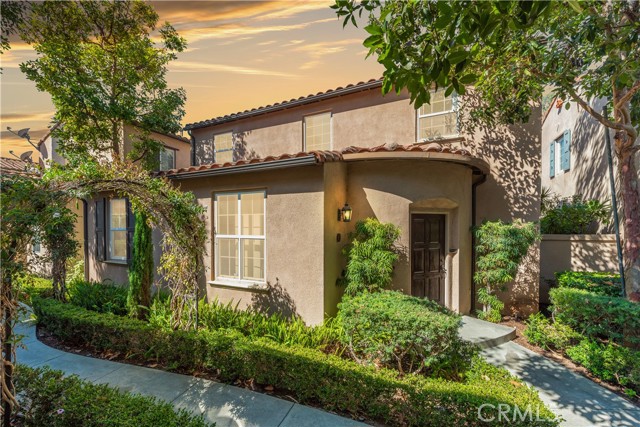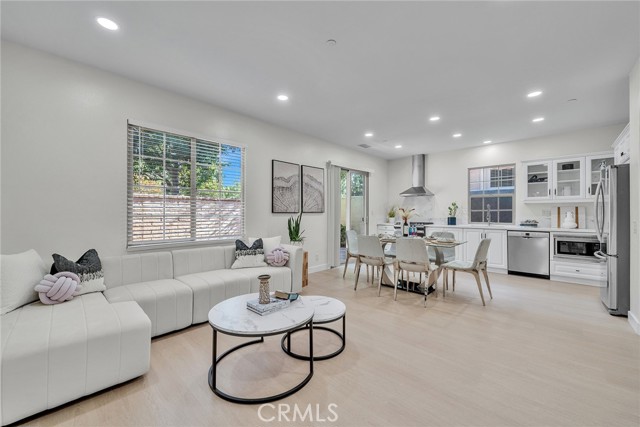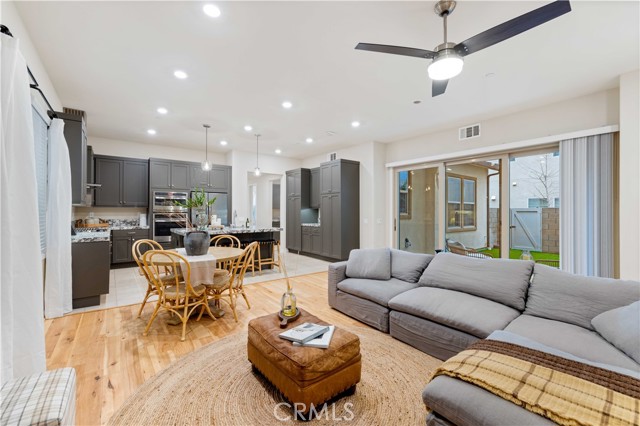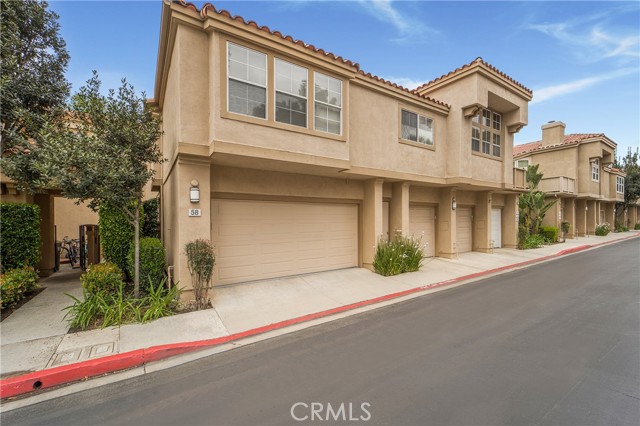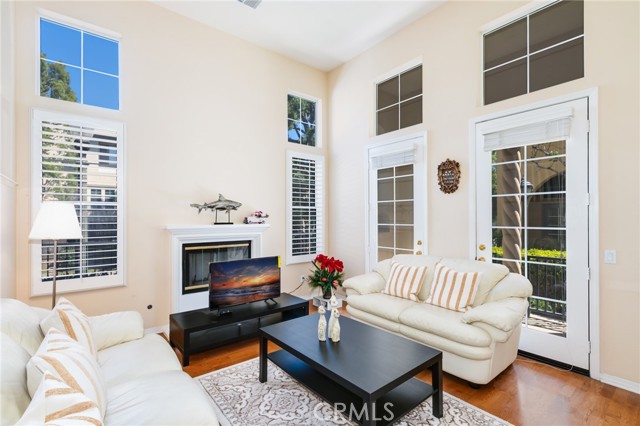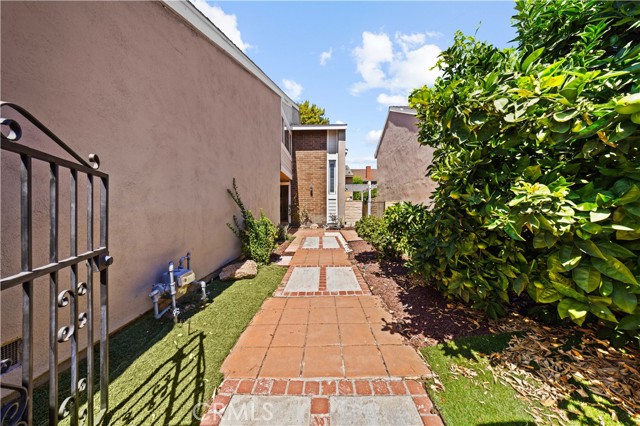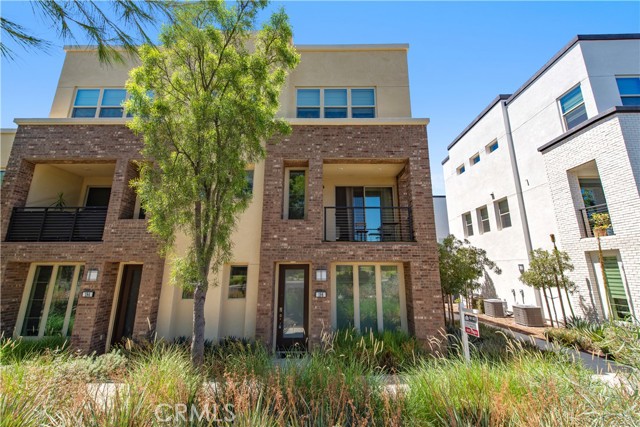220 Kempton
Irvine, CA 92620
Sold
Welcome to 220 Kempton in the highly desirable Stonegate Community of Irvine, California! Enter this home and you you’ll find this 3 Bedroom and 3 Bathroom home was designed with an open concept living space in mind with is high ceilings and spacious floor plan. The living space and kitchen blend seamlessly together where you will be able to prepare meals and entertain family and guests. The kitchen features shaker styled cabinets, stainless steel appliances, granite countertops and back splash and a sink in the island to help you prepare your meals for family and friends. Adjacent to the kitchen you’ll find access to the patio where you can enjoy outdoor entertaining such as BBQing and enjoy our Sunny Southern California weather. Downstairs you’ll also find a MAIN FLOOR BEDROOM and a full bathroom. Ascend the stairs and you’ll find a spacious and functional workspace/computer desk area. The primary bedroom features tray ceilings, balcony access, dual sink vanities, soaking tub and shower and a walk-in closet. The adjacent bedroom upstairs enjoys its own private full bath. Additional considerations include direct access to a 2 car garage, recessed lighting, tiled and vinyl flooring and tankless water heater in the 2 car garage. The Stonegate Community is located in the Award winning Irvine School District and enjoys many community amenities such as community pools, spas, barbecue areas, playgrounds and more! Located conveniently near Woodbury Town Center with close access to the 5 Fwy and 133 Toll Road.
PROPERTY INFORMATION
| MLS # | PW24001036 | Lot Size | N/A |
| HOA Fees | $147/Monthly | Property Type | Condominium |
| Price | $ 1,298,000
Price Per SqFt: $ 855 |
DOM | 548 Days |
| Address | 220 Kempton | Type | Residential |
| City | Irvine | Sq.Ft. | 1,518 Sq. Ft. |
| Postal Code | 92620 | Garage | 2 |
| County | Orange | Year Built | 2013 |
| Bed / Bath | 3 / 3 | Parking | 2 |
| Built In | 2013 | Status | Closed |
| Sold Date | 2024-03-11 |
INTERIOR FEATURES
| Has Laundry | Yes |
| Laundry Information | Gas Dryer Hookup, Washer Hookup |
| Has Fireplace | No |
| Fireplace Information | None |
| Has Appliances | Yes |
| Kitchen Appliances | Convection Oven, Dishwasher, Disposal, Gas Oven, Gas Range, Microwave, Range Hood |
| Kitchen Information | Granite Counters, Kitchen Island, Kitchen Open to Family Room |
| Kitchen Area | In Kitchen |
| Has Heating | Yes |
| Heating Information | Central |
| Room Information | Living Room, Main Floor Bedroom, Primary Bathroom, Primary Bedroom, Walk-In Closet |
| Has Cooling | Yes |
| Cooling Information | Central Air |
| Flooring Information | Carpet, Tile, Vinyl |
| InteriorFeatures Information | Balcony, Unfurnished |
| EntryLocation | 1 |
| Entry Level | 1 |
| Has Spa | Yes |
| SpaDescription | Association, Community |
| WindowFeatures | Blinds, Plantation Shutters |
| SecuritySafety | Smoke Detector(s) |
| Bathroom Information | Bathtub, Shower, Shower in Tub, Double Sinks in Primary Bath, Exhaust fan(s) |
| Main Level Bedrooms | 1 |
| Main Level Bathrooms | 1 |
EXTERIOR FEATURES
| FoundationDetails | Slab |
| Has Pool | No |
| Pool | Association, Community |
| Has Patio | Yes |
| Patio | Enclosed |
WALKSCORE
MAP
MORTGAGE CALCULATOR
- Principal & Interest:
- Property Tax: $1,385
- Home Insurance:$119
- HOA Fees:$147
- Mortgage Insurance:
PRICE HISTORY
| Date | Event | Price |
| 03/11/2024 | Sold | $1,385,000 |
| 02/08/2024 | Pending | $1,298,000 |
| 02/01/2024 | Price Change (Relisted) | $1,298,000 (0.62%) |
| 01/20/2024 | Listed | $1,290,000 |

Topfind Realty
REALTOR®
(844)-333-8033
Questions? Contact today.
Interested in buying or selling a home similar to 220 Kempton?
Irvine Similar Properties
Listing provided courtesy of Jay Jung, Coldwell Banker Platinum Prop.. Based on information from California Regional Multiple Listing Service, Inc. as of #Date#. This information is for your personal, non-commercial use and may not be used for any purpose other than to identify prospective properties you may be interested in purchasing. Display of MLS data is usually deemed reliable but is NOT guaranteed accurate by the MLS. Buyers are responsible for verifying the accuracy of all information and should investigate the data themselves or retain appropriate professionals. Information from sources other than the Listing Agent may have been included in the MLS data. Unless otherwise specified in writing, Broker/Agent has not and will not verify any information obtained from other sources. The Broker/Agent providing the information contained herein may or may not have been the Listing and/or Selling Agent.
