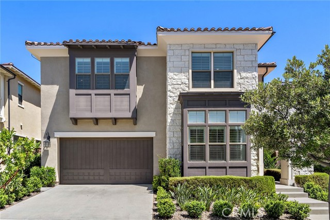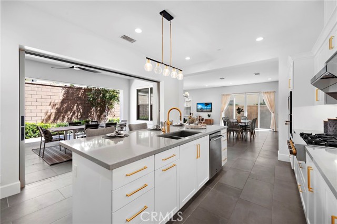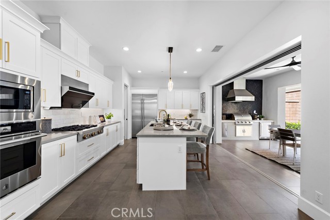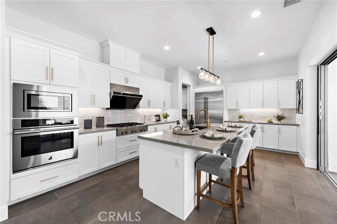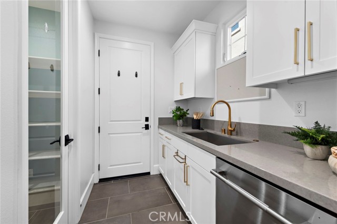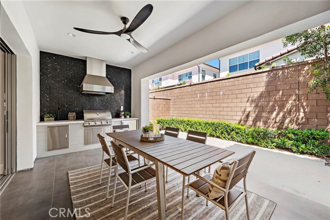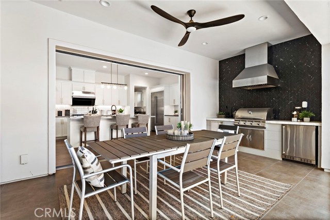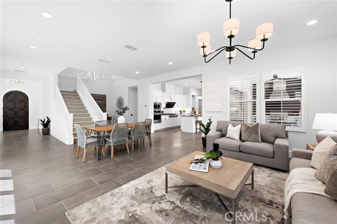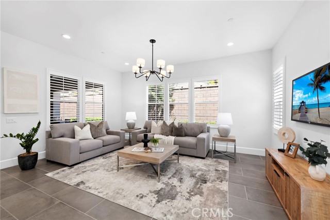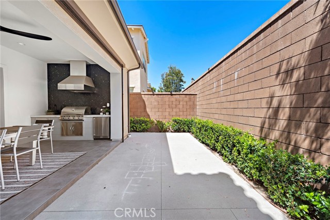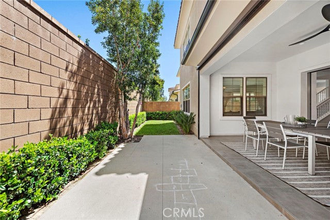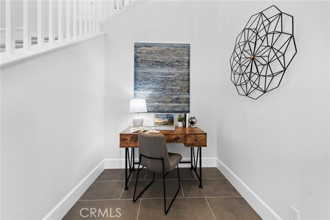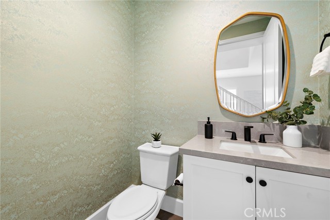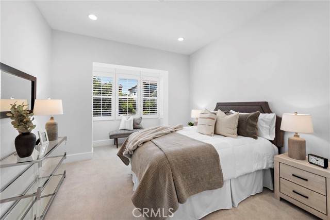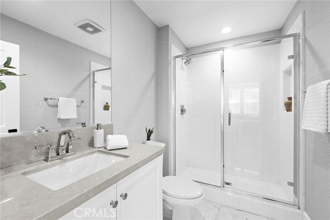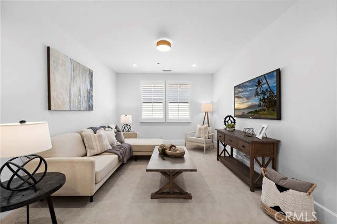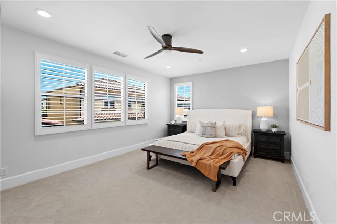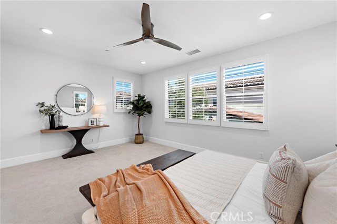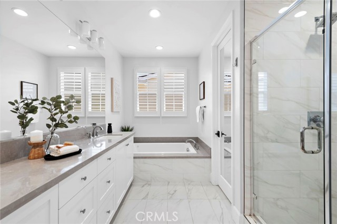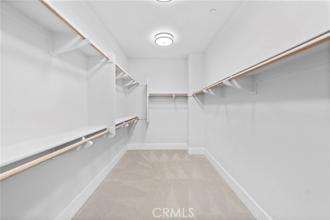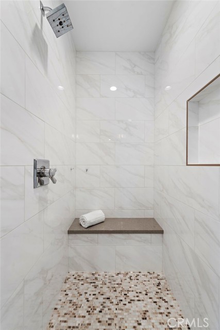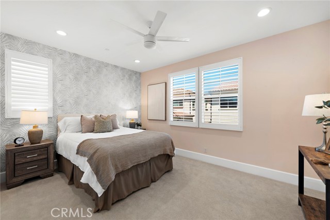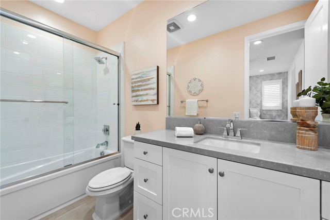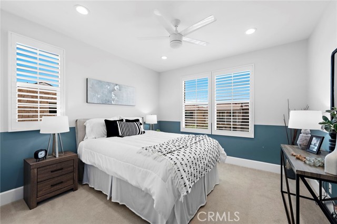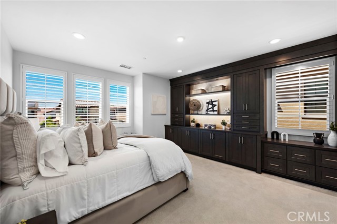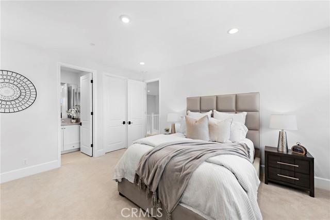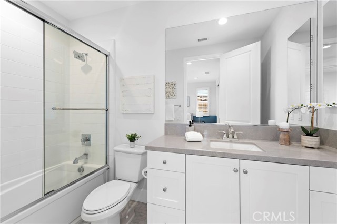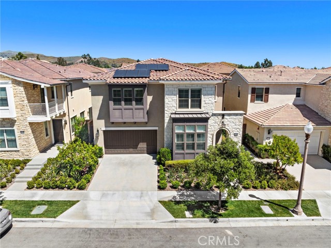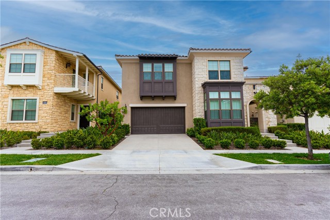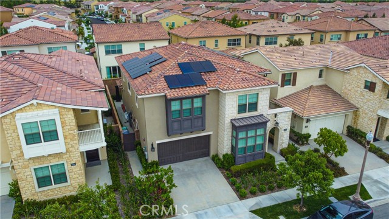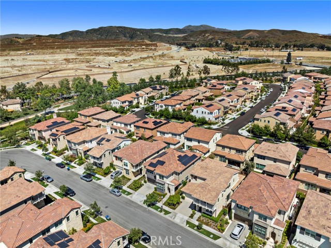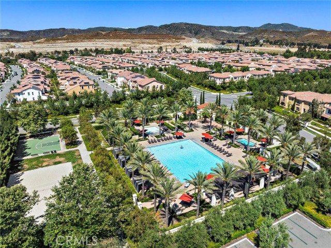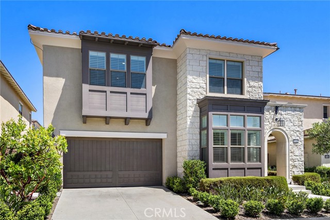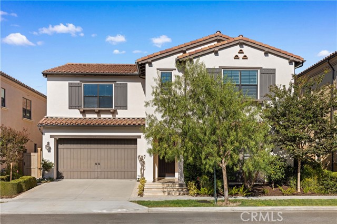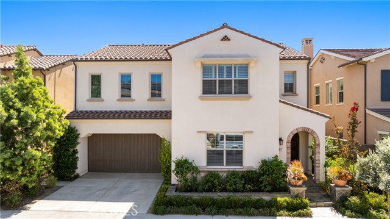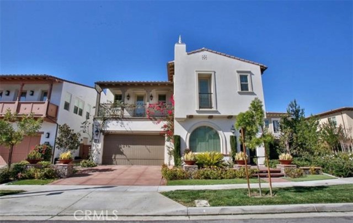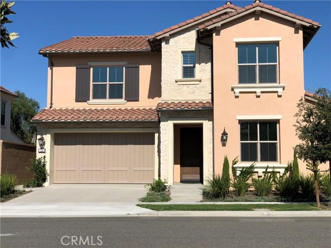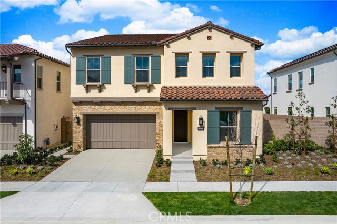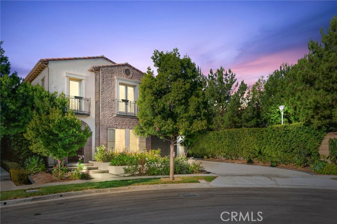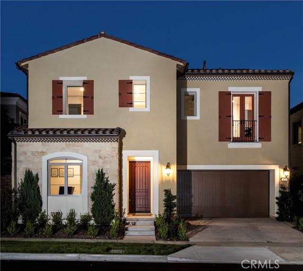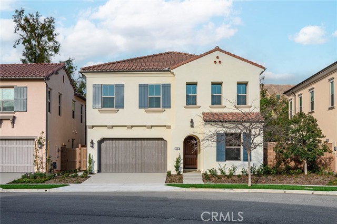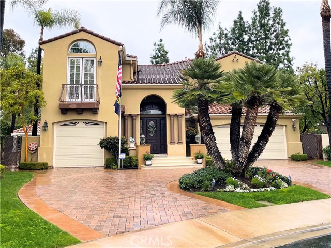220 Parkwood
Irvine, CA 92620
Sold
Welcome to this exquisite 5-bedroom home, meticulously designed with luxury in mind. Nestled on a peaceful cul-de-sac in the highly sought-after neighborhood of Eastwood, this property offers the perfect blend of elegance and comfort. As you step through the front door, you'll be greeted by a spacious downstairs bedroom complete with its own ensuite bathroom, providing a private retreat. The open living space seamlessly connects the kitchen, dining area, and family room, creating a seamless flow that is perfect for both everyday living and entertaining. The kitchen, designed with the finest materials, is a chef's dream along with a large pantry and a butlers kitchen. The oversized island has plenty of room for seating and is connected to the recently built California room with an outdoor kitchen, built by local Interior Designer, Nellie's Vision. This California room is an extension of the indoor living space and offers a seamless transition to the outdoors. As you make your way up the grand staircase, you'll be welcomed by a generously sized loft, offering a versatile space that can be customized to suit your needs. The primary bedroom, featuring an en-suite bathroom and a spacious walk-in closet. Down the hall, you'll discover three additional oversized bedrooms, each boasting its own private bathroom, and a conveniently located laundry room. This home is filled with additional features and upgrades, including owned solar; oversized photovoltaic system with battery backup, grandfathered into NEM 2.0 and a water conditioning system and water purifier. With its impeccable design, desirable location, and luxurious amenities, this home offers the epitome of luxury living. Don't miss out on the opportunity to make this your dream home.
PROPERTY INFORMATION
| MLS # | OC24115867 | Lot Size | 4,331 Sq. Ft. |
| HOA Fees | $150/Monthly | Property Type | Single Family Residence |
| Price | $ 3,325,000
Price Per SqFt: $ 925 |
DOM | 378 Days |
| Address | 220 Parkwood | Type | Residential |
| City | Irvine | Sq.Ft. | 3,596 Sq. Ft. |
| Postal Code | 92620 | Garage | 2 |
| County | Orange | Year Built | 2019 |
| Bed / Bath | 5 / 5.5 | Parking | 4 |
| Built In | 2019 | Status | Closed |
| Sold Date | 2024-09-09 |
INTERIOR FEATURES
| Has Laundry | Yes |
| Laundry Information | Electric Dryer Hookup, Inside, Upper Level, Washer Hookup |
| Has Fireplace | No |
| Fireplace Information | None |
| Has Appliances | Yes |
| Kitchen Appliances | 6 Burner Stove, Barbecue, Built-In Range, Convection Oven, Dishwasher, Electric Oven, ENERGY STAR Qualified Appliances, ENERGY STAR Qualified Water Heater, Disposal, Gas Range, Ice Maker, Microwave, Range Hood, Recirculated Exhaust Fan, Refrigerator, Self Cleaning Oven, Tankless Water Heater, Vented Exhaust Fan, Water Line to Refrigerator, Water Purifier, Water Softener |
| Kitchen Information | Butler's Pantry, Kitchen Island, Kitchen Open to Family Room, Pots & Pan Drawers, Quartz Counters, Self-closing cabinet doors, Self-closing drawers, Utility sink, Walk-In Pantry |
| Kitchen Area | Breakfast Counter / Bar, In Family Room, In Kitchen |
| Has Heating | Yes |
| Heating Information | Forced Air, Natural Gas |
| Room Information | Entry, Family Room, Formal Entry, Great Room, Kitchen, Laundry, Main Floor Bedroom, Primary Bathroom, Primary Bedroom, Primary Suite, Walk-In Closet, Walk-In Pantry |
| Has Cooling | Yes |
| Cooling Information | Central Air, ENERGY STAR Qualified Equipment, Whole House Fan |
| Flooring Information | Carpet, Stone |
| InteriorFeatures Information | Ceiling Fan(s), High Ceilings, Open Floorplan, Recessed Lighting, Stone Counters, Storage, Unfurnished |
| EntryLocation | 1 |
| Entry Level | 1 |
| Has Spa | Yes |
| SpaDescription | Association, Community, Heated, In Ground |
| WindowFeatures | Blinds, Double Pane Windows, ENERGY STAR Qualified Windows, Insulated Windows, Plantation Shutters, Screens, Shutters |
| SecuritySafety | Carbon Monoxide Detector(s), Fire and Smoke Detection System, Fire Sprinkler System, Smoke Detector(s) |
| Bathroom Information | Bathtub, Shower, Closet in bathroom, Double Sinks in Primary Bath, Exhaust fan(s), Privacy toilet door, Quartz Counters, Separate tub and shower, Vanity area, Walk-in shower |
| Main Level Bedrooms | 1 |
| Main Level Bathrooms | 2 |
EXTERIOR FEATURES
| ExteriorFeatures | Barbecue Private, Lighting, Rain Gutters |
| FoundationDetails | Slab |
| Roof | Metal, Mixed, Spanish Tile |
| Has Pool | No |
| Pool | Association, Community, Exercise Pool, Heated, Salt Water |
| Has Patio | Yes |
| Patio | Covered, Lanai, Screened |
| Has Fence | Yes |
| Fencing | Block, Good Condition, Masonry |
| Has Sprinklers | Yes |
WALKSCORE
MAP
MORTGAGE CALCULATOR
- Principal & Interest:
- Property Tax: $3,547
- Home Insurance:$119
- HOA Fees:$150
- Mortgage Insurance:
PRICE HISTORY
| Date | Event | Price |
| 09/06/2024 | Pending | $3,325,000 |
| 08/17/2024 | Active Under Contract | $3,325,000 |
| 07/25/2024 | Price Change (Relisted) | $3,325,000 (-2.21%) |
| 06/08/2024 | Listed | $3,400,000 |

Topfind Realty
REALTOR®
(844)-333-8033
Questions? Contact today.
Interested in buying or selling a home similar to 220 Parkwood?
Listing provided courtesy of Nicole Palanjian, Onyx Homes. Based on information from California Regional Multiple Listing Service, Inc. as of #Date#. This information is for your personal, non-commercial use and may not be used for any purpose other than to identify prospective properties you may be interested in purchasing. Display of MLS data is usually deemed reliable but is NOT guaranteed accurate by the MLS. Buyers are responsible for verifying the accuracy of all information and should investigate the data themselves or retain appropriate professionals. Information from sources other than the Listing Agent may have been included in the MLS data. Unless otherwise specified in writing, Broker/Agent has not and will not verify any information obtained from other sources. The Broker/Agent providing the information contained herein may or may not have been the Listing and/or Selling Agent.
