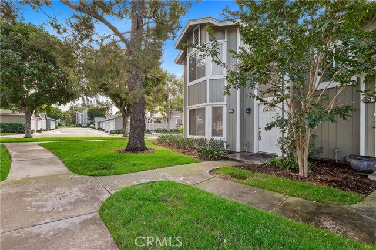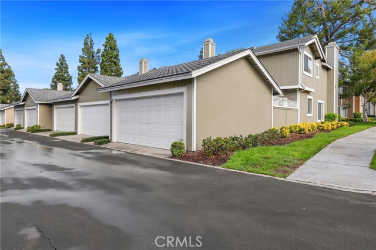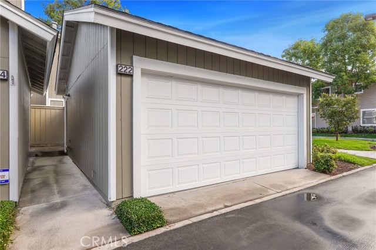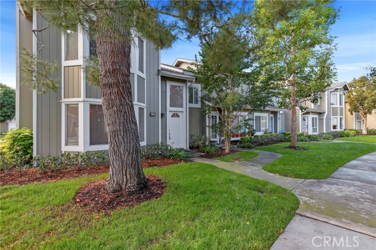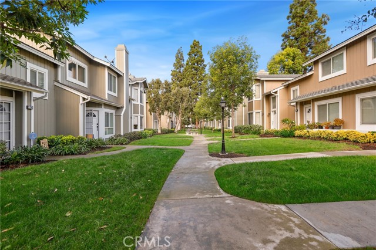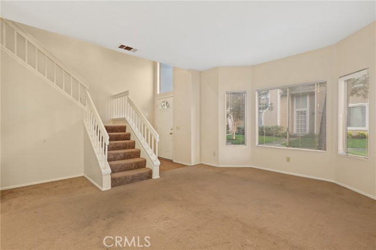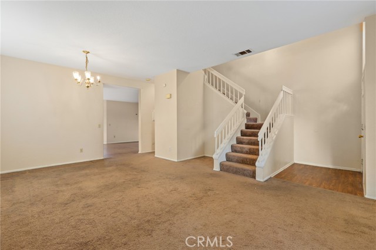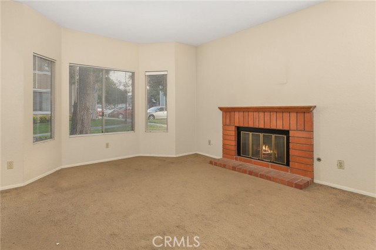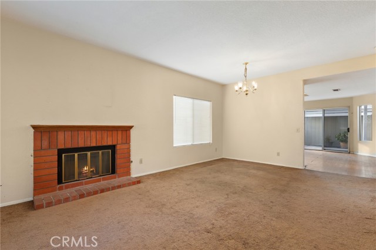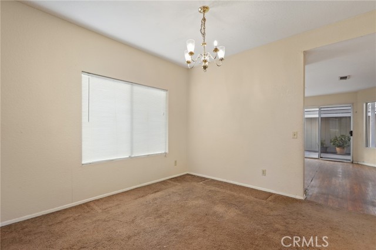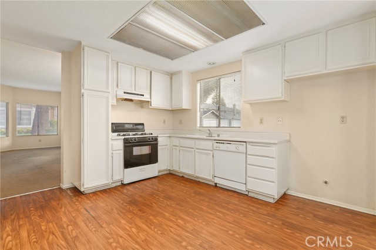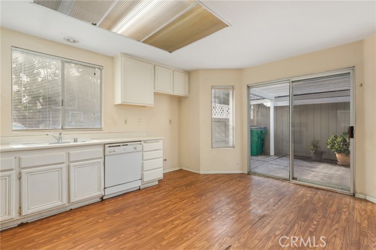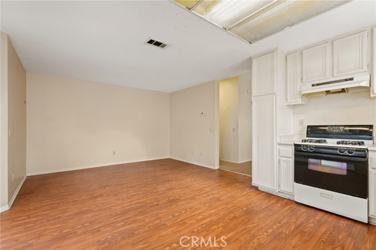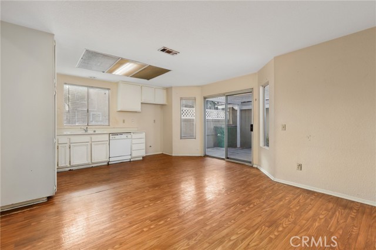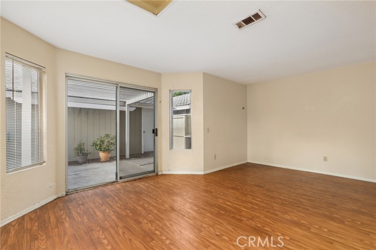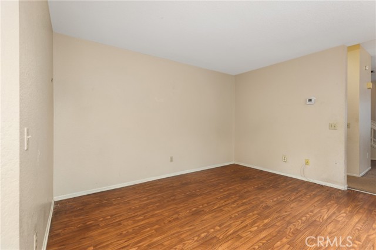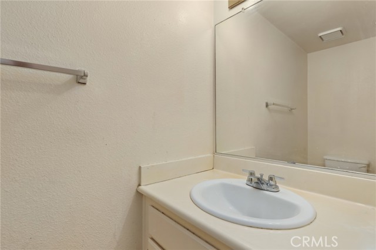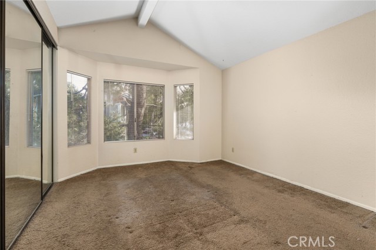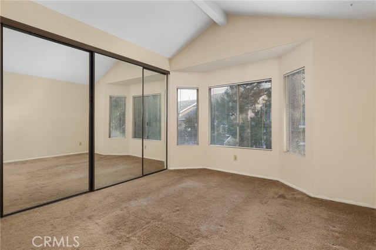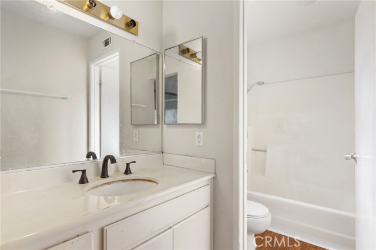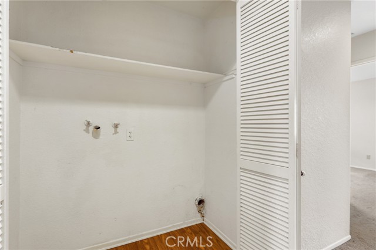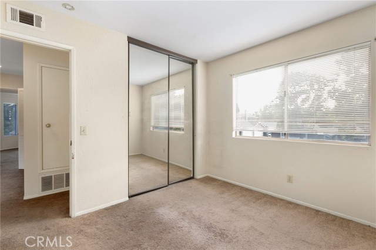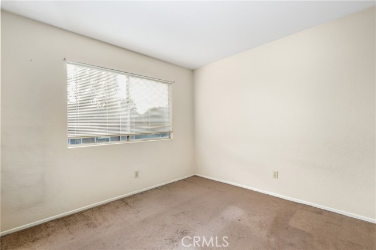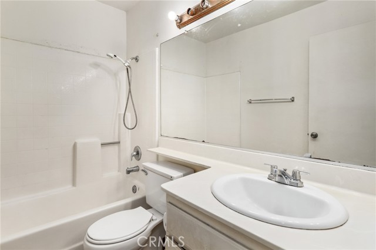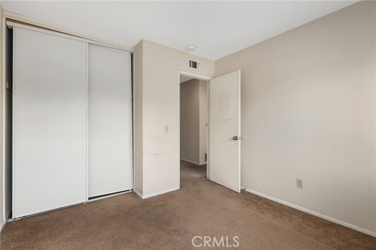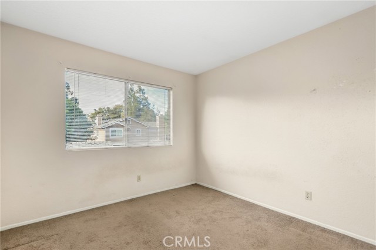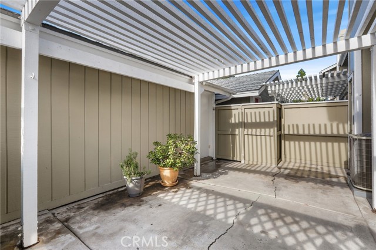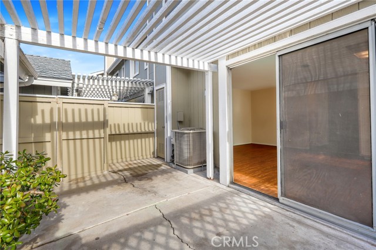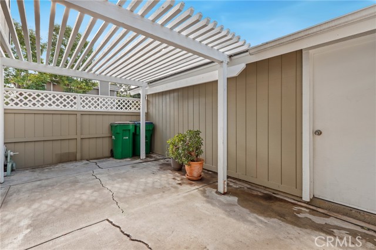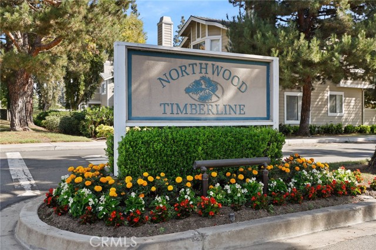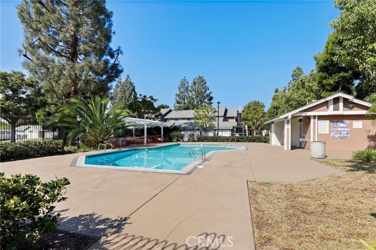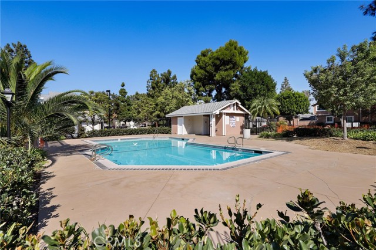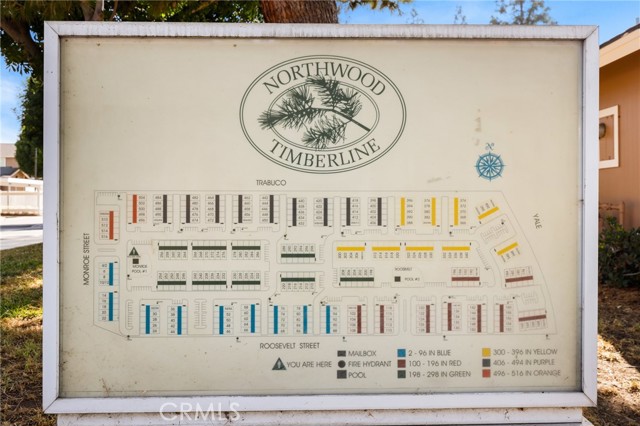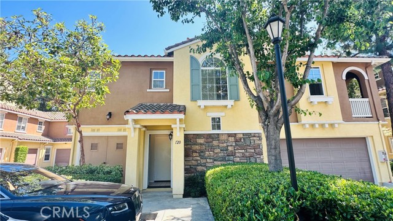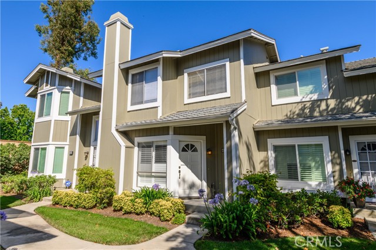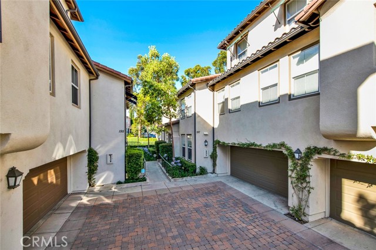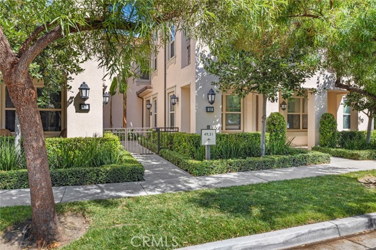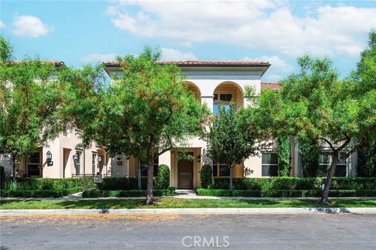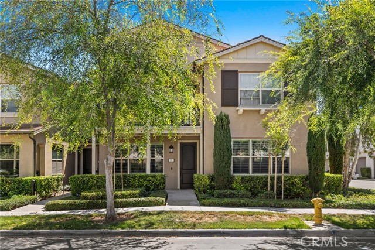222 Monroe #82
Irvine, CA 92620
Sold
Welcome to 222 Monroe, a charming two-story end unit townhome in the coveted Timberline community of Northwood. This 3-bedroom, 2.5-bathroom residence offers a quiet interior tract location, with views of a lush greenbelt and convenient proximity to ample guest parking. Spanning 1,411 square feet, the home's practical layout effortlessly connects the living room and dining room, complemented by a cozy brick fireplace. The kitchen opens to a spacious family room, featuring sliding door access to a private patio and entry to the 2-car garage. Upstairs, you'll discover all three bedrooms, including the primary bedroom with an en-suite bathroom and a wall of mirrored closets. The hallway hosts two additional bedrooms, a full bathroom, and a convenient indoor laundry closet. Residents of the Timberline community enjoy access to two sparkling pools and a tot lot, creating a vibrant neighborhood environment. Conveniently situated near shopping, dining, entertainment venues, award-winning schools, and renowned city attractions, this community offers an exceptional lifestyle in sunny Southern California. Even better, enjoy the benefits of low taxes and monthly HOA fees. Don't miss this incredible opportunity to make this Northwood gem your very own in the heart of Orange County!
PROPERTY INFORMATION
| MLS # | OC23197567 | Lot Size | N/A |
| HOA Fees | $250/Monthly | Property Type | Condominium |
| Price | $ 875,000
Price Per SqFt: $ 620 |
DOM | 604 Days |
| Address | 222 Monroe #82 | Type | Residential |
| City | Irvine | Sq.Ft. | 1,411 Sq. Ft. |
| Postal Code | 92620 | Garage | 2 |
| County | Orange | Year Built | 1985 |
| Bed / Bath | 3 / 2.5 | Parking | 2 |
| Built In | 1985 | Status | Closed |
| Sold Date | 2023-11-30 |
INTERIOR FEATURES
| Has Laundry | Yes |
| Laundry Information | In Closet, Upper Level |
| Has Fireplace | Yes |
| Fireplace Information | Living Room, Gas |
| Has Appliances | Yes |
| Kitchen Appliances | Dishwasher, Gas Oven, Gas Range, Gas Water Heater, Recirculated Exhaust Fan, Water Heater |
| Kitchen Information | Kitchen Open to Family Room |
| Kitchen Area | Area, Dining Room, In Living Room |
| Has Heating | Yes |
| Heating Information | Central |
| Room Information | All Bedrooms Up, Family Room, Kitchen, Living Room, Primary Bathroom, Primary Bedroom |
| Has Cooling | Yes |
| Cooling Information | Central Air |
| Flooring Information | Carpet, Laminate |
| InteriorFeatures Information | Open Floorplan, Two Story Ceilings |
| EntryLocation | 1 |
| Entry Level | 1 |
| Has Spa | Yes |
| SpaDescription | Association, Community, In Ground |
| Bathroom Information | Bathtub, Shower, Shower in Tub |
| Main Level Bedrooms | 0 |
| Main Level Bathrooms | 1 |
EXTERIOR FEATURES
| Roof | Spanish Tile |
| Has Pool | No |
| Pool | Association, Community, Heated |
| Has Patio | Yes |
| Patio | Patio |
| Has Fence | Yes |
| Fencing | Block |
WALKSCORE
MAP
MORTGAGE CALCULATOR
- Principal & Interest:
- Property Tax: $933
- Home Insurance:$119
- HOA Fees:$250
- Mortgage Insurance:
PRICE HISTORY
| Date | Event | Price |
| 11/30/2023 | Sold | $882,000 |
| 11/02/2023 | Pending | $875,000 |
| 10/25/2023 | Sold | $875,000 |

Topfind Realty
REALTOR®
(844)-333-8033
Questions? Contact today.
Interested in buying or selling a home similar to 222 Monroe #82?
Irvine Similar Properties
Listing provided courtesy of Min Seo, Redfin. Based on information from California Regional Multiple Listing Service, Inc. as of #Date#. This information is for your personal, non-commercial use and may not be used for any purpose other than to identify prospective properties you may be interested in purchasing. Display of MLS data is usually deemed reliable but is NOT guaranteed accurate by the MLS. Buyers are responsible for verifying the accuracy of all information and should investigate the data themselves or retain appropriate professionals. Information from sources other than the Listing Agent may have been included in the MLS data. Unless otherwise specified in writing, Broker/Agent has not and will not verify any information obtained from other sources. The Broker/Agent providing the information contained herein may or may not have been the Listing and/or Selling Agent.
