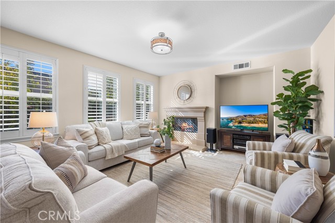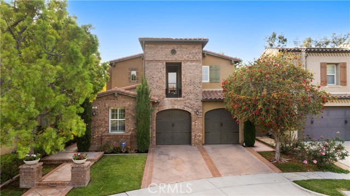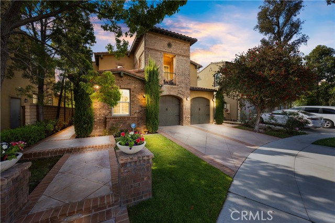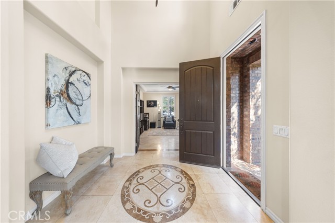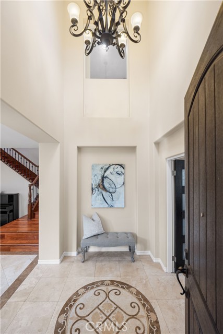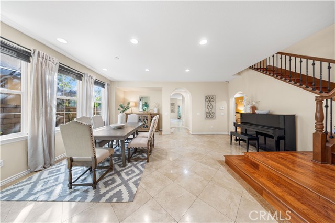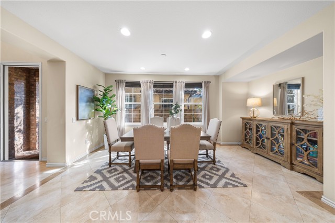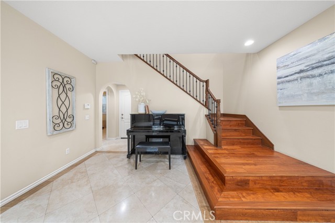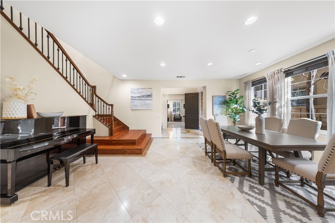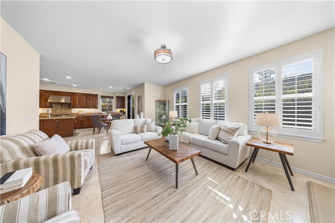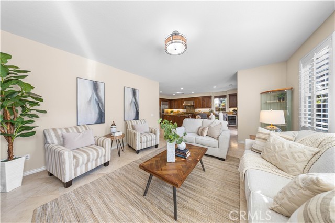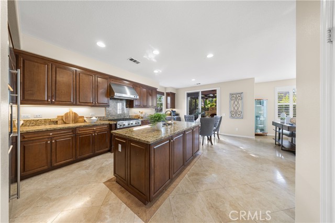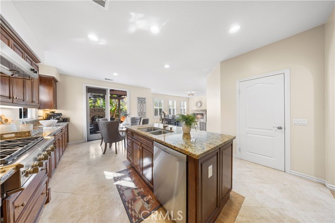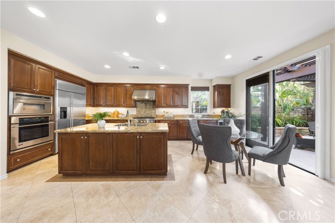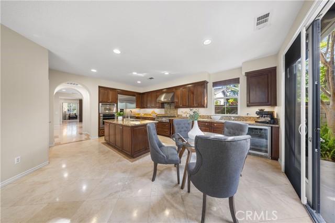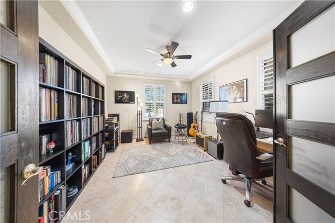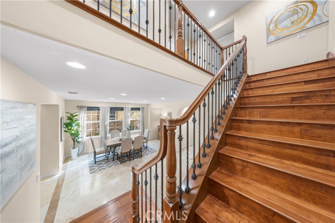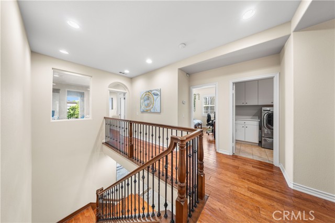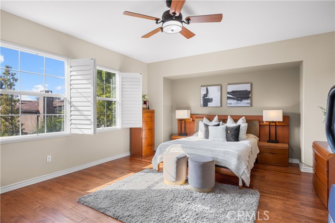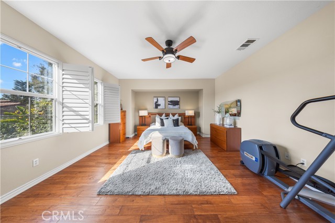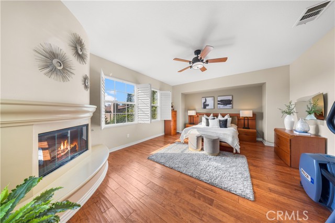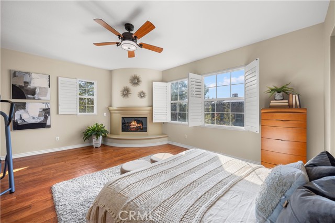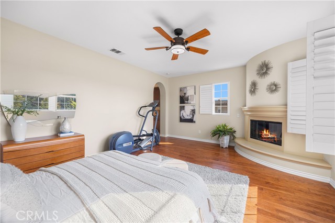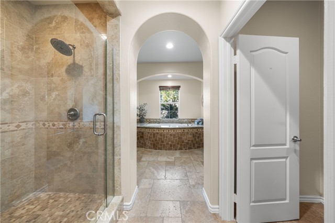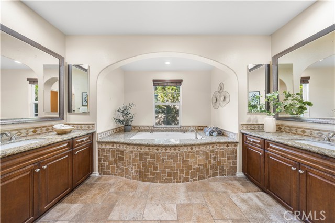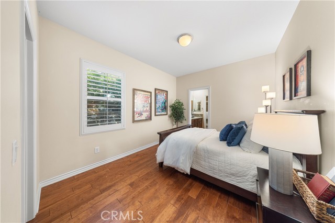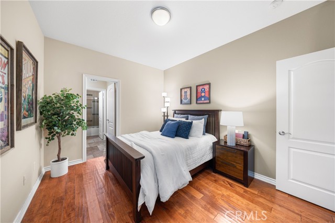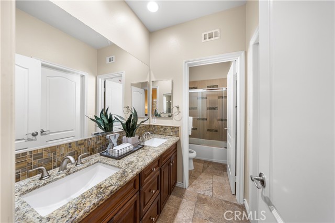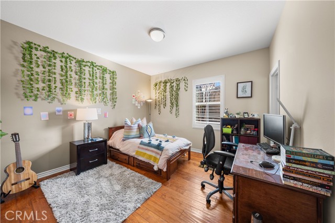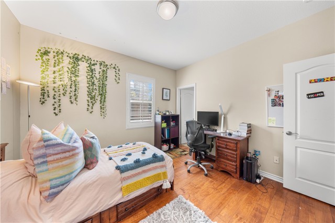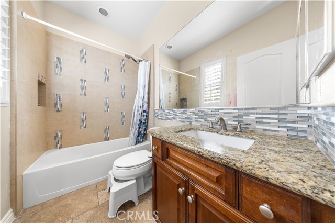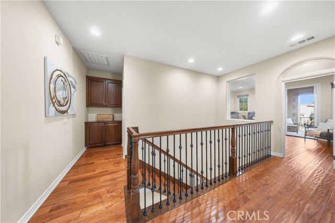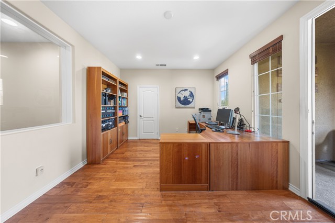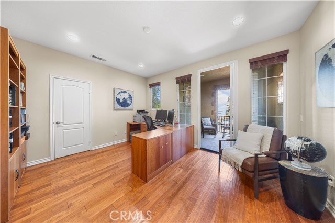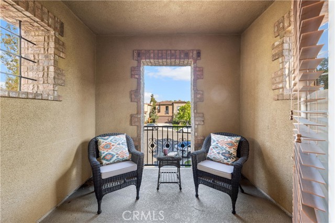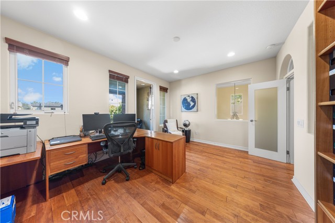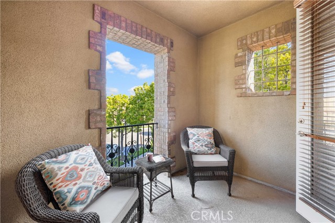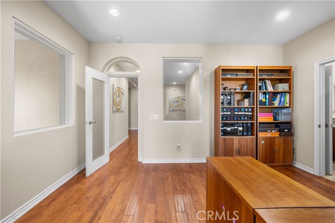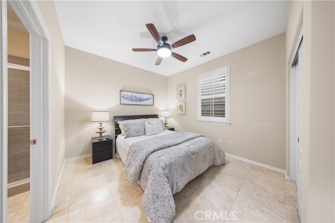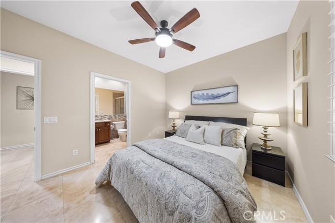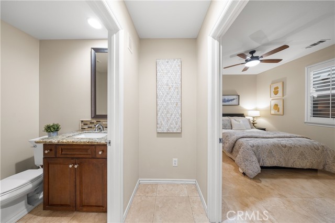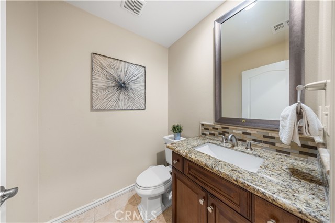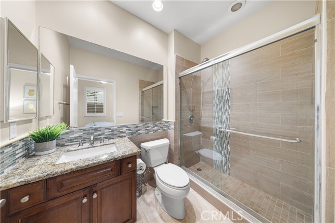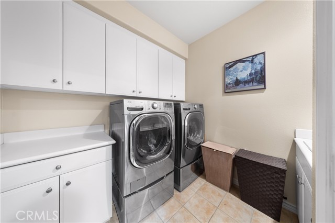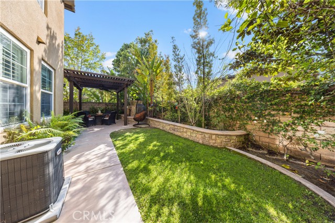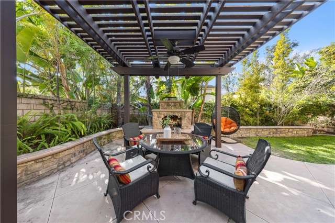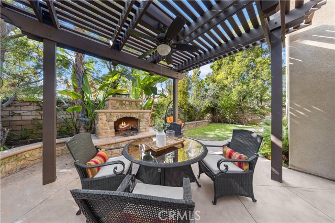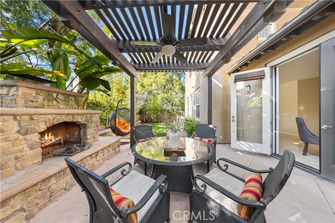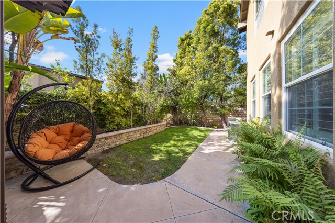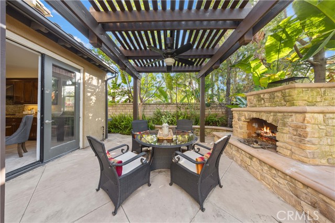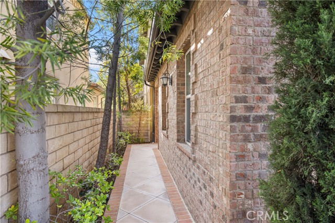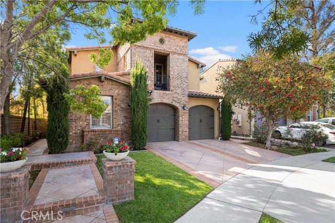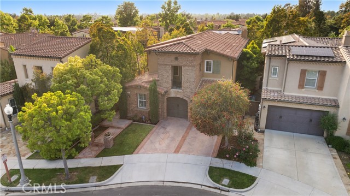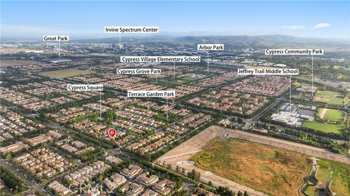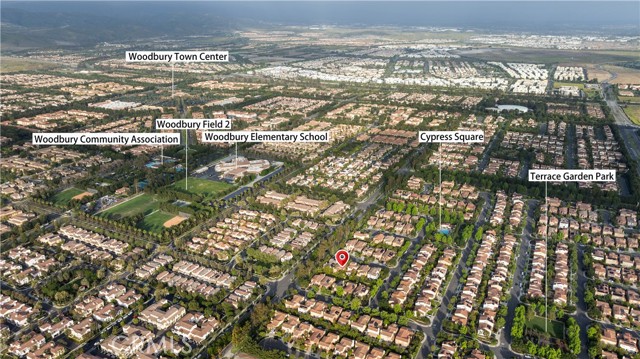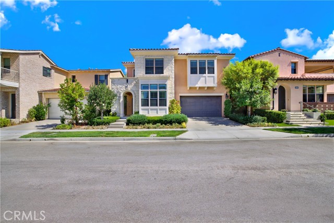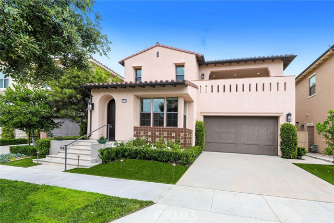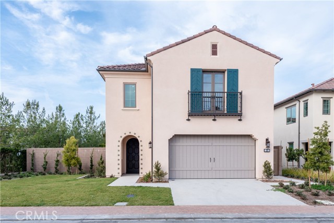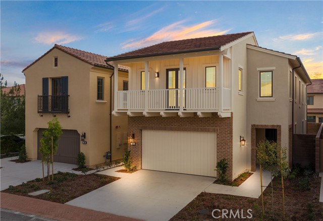23 Dusty Rose
Irvine, CA 92620
Sold
Welcome to your dream home in the highly sought-after Woodbury community! Nestled at a quiet Cul-de-sac, this turnkey home is less than 75 yards to parks and less than 1 mile to the award-winning Woodbury Elementary School. Upon entering, you'll be greeted by a grand two-story entry foyer. The spacious family room featuring an elegant fireplace and large windows opens to the upgraded kitchen and breakfast nook. The Chef’s kitchen is equipped with wood cabinets, elegant granite countertops, stainless steel appliances, and a walk-in pantry. Entertain your guest at the airy formal dining room. A convenient main-floor ensuite bedroom (with its bathroom) and an office complete the first level. Venture upstairs to discover an enclosed bonus room (the 5th bedroom) and three generous ensuite bedrooms, including the luxurious master suite with a fireplace. Other upgrades include travertine floors downstairs and wood floors upstairs, plantation shutters, and recessed lights throughout. Step outside to an inviting backyard with a fireplace and lawn, an ideal spot for relaxation or gathering. 3-car tandem garage. Enjoy the resort-style amenities that the Woodbury community has to offer including numerous parks, pools, playgrounds, clubhouses, walking/biking trails, and much more. Very close to the Woodbury Town Center and all the great amenities at the OC Great Park.
PROPERTY INFORMATION
| MLS # | OC24102041 | Lot Size | 5,136 Sq. Ft. |
| HOA Fees | $210/Monthly | Property Type | Single Family Residence |
| Price | $ 2,899,000
Price Per SqFt: $ 878 |
DOM | 434 Days |
| Address | 23 Dusty Rose | Type | Residential |
| City | Irvine | Sq.Ft. | 3,301 Sq. Ft. |
| Postal Code | 92620 | Garage | 3 |
| County | Orange | Year Built | 2006 |
| Bed / Bath | 5 / 4.5 | Parking | 3 |
| Built In | 2006 | Status | Closed |
| Sold Date | 2024-06-24 |
INTERIOR FEATURES
| Has Laundry | Yes |
| Laundry Information | Individual Room, Inside |
| Has Fireplace | Yes |
| Fireplace Information | Family Room, Primary Bedroom, Outside |
| Has Appliances | Yes |
| Kitchen Appliances | 6 Burner Stove, Dishwasher, Disposal, Gas Oven, Gas Cooktop, Microwave, Range Hood, Refrigerator |
| Kitchen Information | Granite Counters, Kitchen Island, Kitchen Open to Family Room |
| Has Heating | Yes |
| Heating Information | Central |
| Room Information | Entry, Family Room, Formal Entry, Kitchen, Laundry, Living Room, Loft, Main Floor Bedroom, Primary Suite, Walk-In Closet |
| Has Cooling | Yes |
| Cooling Information | Central Air |
| InteriorFeatures Information | High Ceilings, Recessed Lighting, Two Story Ceilings |
| EntryLocation | 1 |
| Entry Level | 1 |
| Has Spa | Yes |
| SpaDescription | Association |
| Main Level Bedrooms | 1 |
| Main Level Bathrooms | 2 |
EXTERIOR FEATURES
| Has Pool | No |
| Pool | Association |
WALKSCORE
MAP
MORTGAGE CALCULATOR
- Principal & Interest:
- Property Tax: $3,092
- Home Insurance:$119
- HOA Fees:$210
- Mortgage Insurance:
PRICE HISTORY
| Date | Event | Price |
| 06/20/2024 | Active Under Contract | $2,899,000 |
| 06/10/2024 | Active Under Contract | $2,899,000 |
| 05/21/2024 | Listed | $2,899,000 |

Topfind Realty
REALTOR®
(844)-333-8033
Questions? Contact today.
Interested in buying or selling a home similar to 23 Dusty Rose?
Listing provided courtesy of Irene Zhang, OC Elite Realty. Based on information from California Regional Multiple Listing Service, Inc. as of #Date#. This information is for your personal, non-commercial use and may not be used for any purpose other than to identify prospective properties you may be interested in purchasing. Display of MLS data is usually deemed reliable but is NOT guaranteed accurate by the MLS. Buyers are responsible for verifying the accuracy of all information and should investigate the data themselves or retain appropriate professionals. Information from sources other than the Listing Agent may have been included in the MLS data. Unless otherwise specified in writing, Broker/Agent has not and will not verify any information obtained from other sources. The Broker/Agent providing the information contained herein may or may not have been the Listing and/or Selling Agent.
