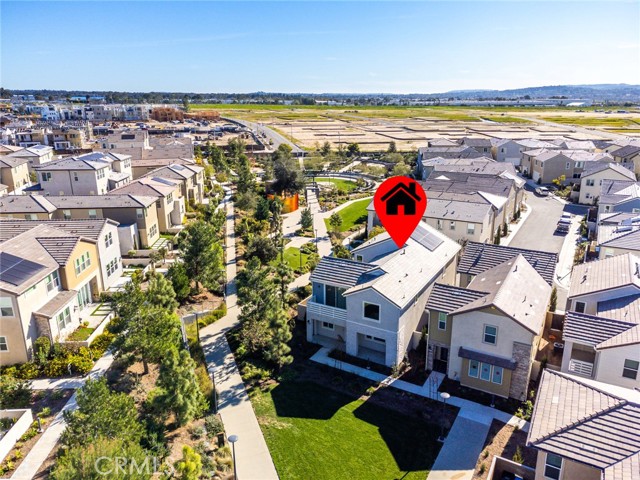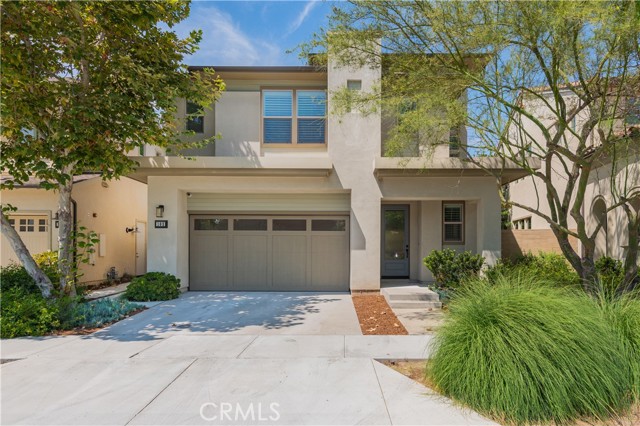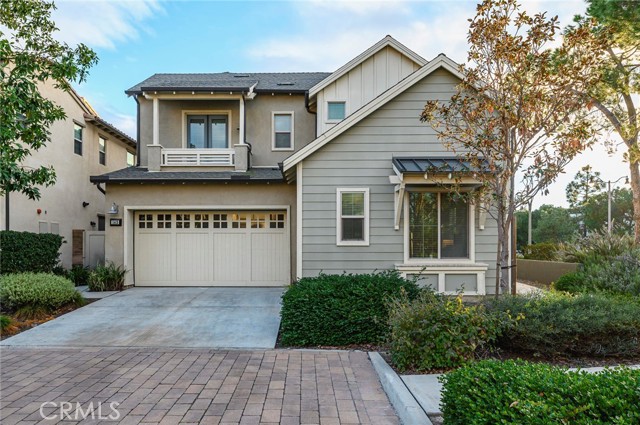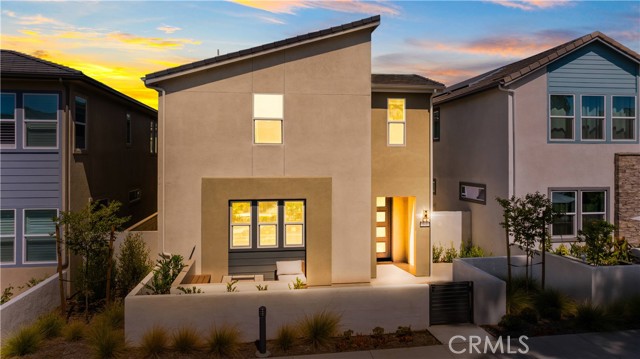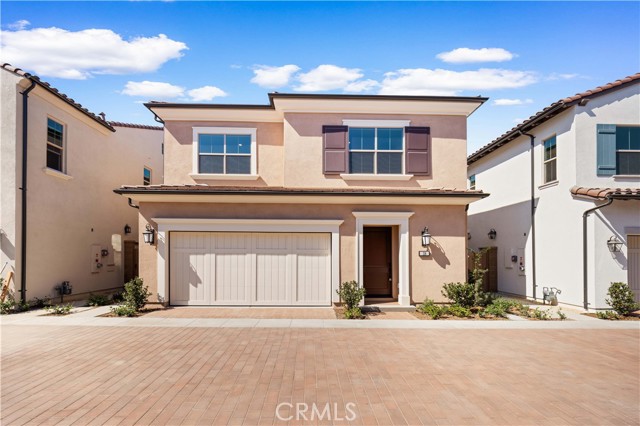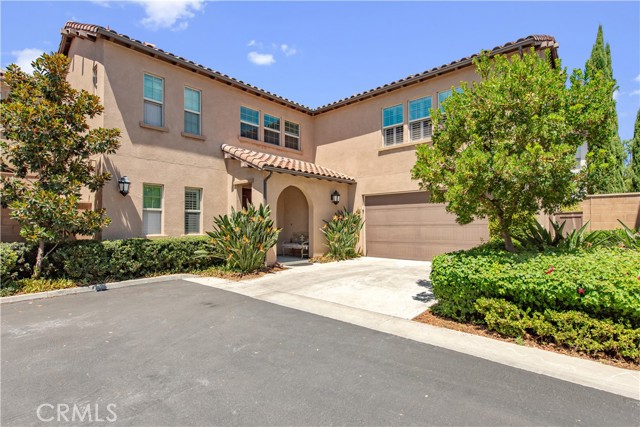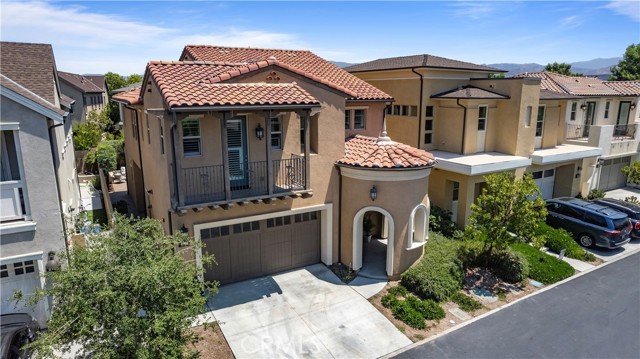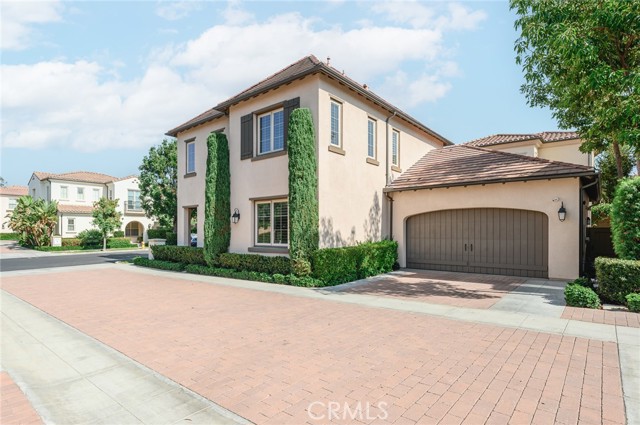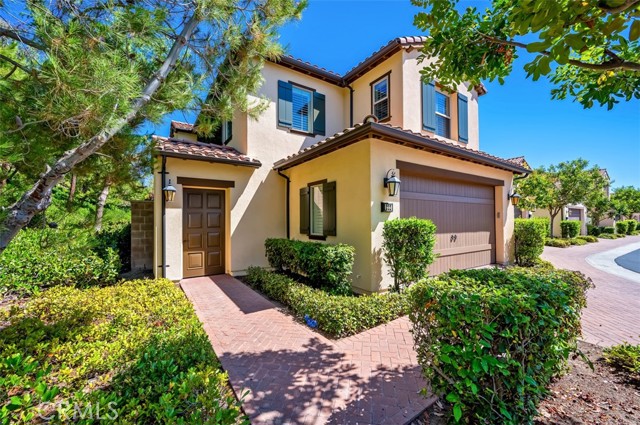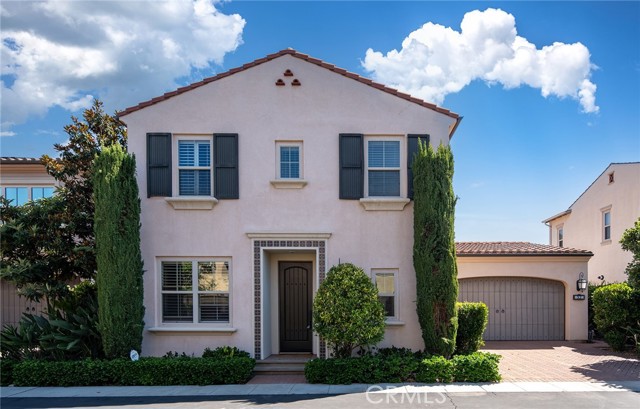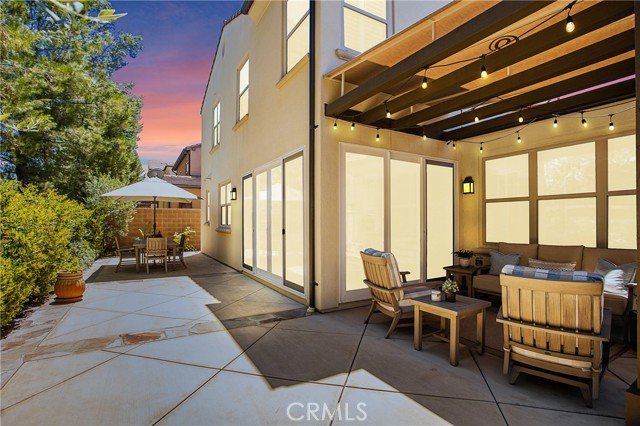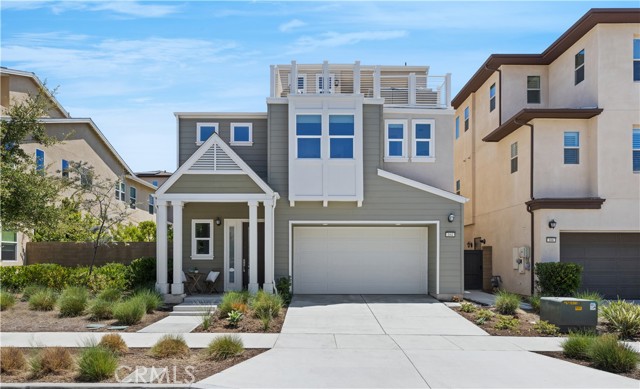240 Chorus
Irvine, CA 92618
Sold
Welcome to this NEW home with PREMIUM LOCATION sitting close to the Rise-Park clubhouse. The home has a lot of privacy with no homes in front blocking the view. Brand modern, conclusion unit, This well-known 4-room 3 and a half bath floor arrange at the sold-out Adagio II at Rise which has one ensuite room on the primary level. This plan right away invites you into the heart of the domestic with the gathering room that opens to the feasting room and open kitchen. The cozy kitchen island could be an amazing central point and is idealized for speedy dinners or fun supper discussions. On the 2nd floor, the enormous loft surge with lights. The Master room gives you another tremendous measure overhang with a great see. This home features a great location that's only a few steps away from the incredible Rise Park clubhouse. A neighborhood stop with a lovely resort-like Olympic estimate pool and Spa/hot tub with open-air assembly ranges including high-end bbq and prep zones with beautiful fire pits. This home as of now has updated flooring and is prepared for somebody to call it home!
PROPERTY INFORMATION
| MLS # | OC23014250 | Lot Size | N/A |
| HOA Fees | $265/Monthly | Property Type | Condominium |
| Price | $ 1,890,000
Price Per SqFt: $ 644 |
DOM | 901 Days |
| Address | 240 Chorus | Type | Residential |
| City | Irvine | Sq.Ft. | 2,935 Sq. Ft. |
| Postal Code | 92618 | Garage | 2 |
| County | Orange | Year Built | 2022 |
| Bed / Bath | 4 / 3.5 | Parking | 2 |
| Built In | 2022 | Status | Closed |
| Sold Date | 2023-05-18 |
INTERIOR FEATURES
| Has Laundry | Yes |
| Laundry Information | Gas & Electric Dryer Hookup, Washer Hookup |
| Has Fireplace | No |
| Fireplace Information | None |
| Has Appliances | Yes |
| Kitchen Appliances | 6 Burner Stove, Dishwasher, Disposal, Ice Maker, Microwave, Refrigerator |
| Kitchen Information | Kitchen Open to Family Room, Pots & Pan Drawers |
| Kitchen Area | Family Kitchen, Dining Room, In Kitchen, In Living Room, Separated |
| Has Heating | Yes |
| Heating Information | Central |
| Room Information | Great Room, Kitchen, Laundry, Living Room, Loft, Multi-Level Bedroom |
| Has Cooling | Yes |
| Cooling Information | Central Air |
| Flooring Information | Wood |
| Has Spa | Yes |
| SpaDescription | Association, Community |
| SecuritySafety | Carbon Monoxide Detector(s), Fire and Smoke Detection System, Security System, Smoke Detector(s) |
| Bathroom Information | Bathtub, Shower, Shower in Tub, Closet in bathroom, Double sinks in bath(s), Double Sinks In Master Bath, Quartz Counters, Tile Counters, Walk-in shower |
| Main Level Bedrooms | 1 |
| Main Level Bathrooms | 1 |
EXTERIOR FEATURES
| ExteriorFeatures | Rain Gutters |
| Has Pool | No |
| Pool | Association, Community |
| Has Patio | Yes |
| Patio | Patio, Front Porch |
| Has Fence | No |
| Fencing | None |
WALKSCORE
MAP
MORTGAGE CALCULATOR
- Principal & Interest:
- Property Tax: $2,016
- Home Insurance:$119
- HOA Fees:$265
- Mortgage Insurance:
PRICE HISTORY
| Date | Event | Price |
| 05/18/2023 | Sold | $1,885,000 |
| 05/04/2023 | Pending | $1,890,000 |
| 02/01/2023 | Listed | $1,890,000 |

Topfind Realty
REALTOR®
(844)-333-8033
Questions? Contact today.
Interested in buying or selling a home similar to 240 Chorus?
Irvine Similar Properties
Listing provided courtesy of Alicia Xiong, Mcsen Realty Corp.. Based on information from California Regional Multiple Listing Service, Inc. as of #Date#. This information is for your personal, non-commercial use and may not be used for any purpose other than to identify prospective properties you may be interested in purchasing. Display of MLS data is usually deemed reliable but is NOT guaranteed accurate by the MLS. Buyers are responsible for verifying the accuracy of all information and should investigate the data themselves or retain appropriate professionals. Information from sources other than the Listing Agent may have been included in the MLS data. Unless otherwise specified in writing, Broker/Agent has not and will not verify any information obtained from other sources. The Broker/Agent providing the information contained herein may or may not have been the Listing and/or Selling Agent.
