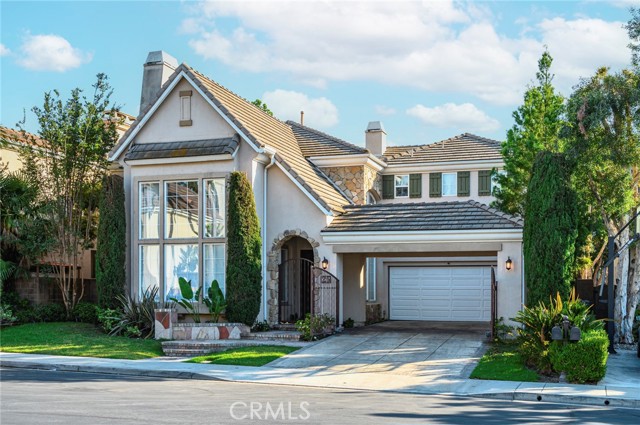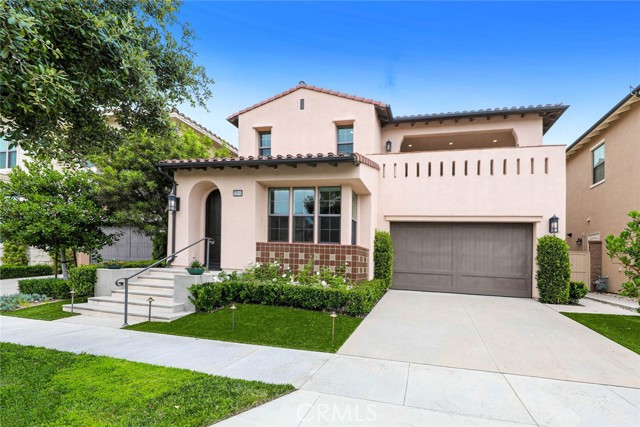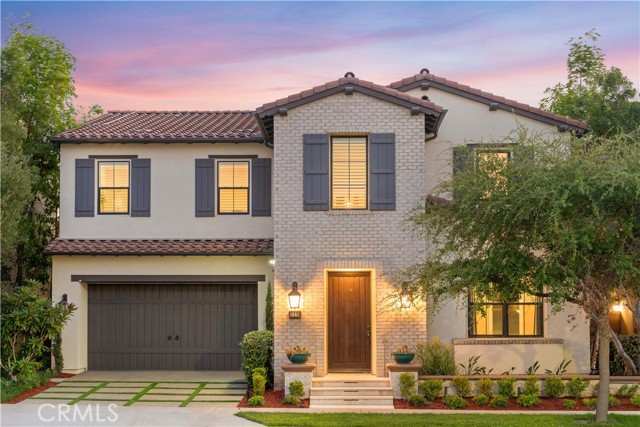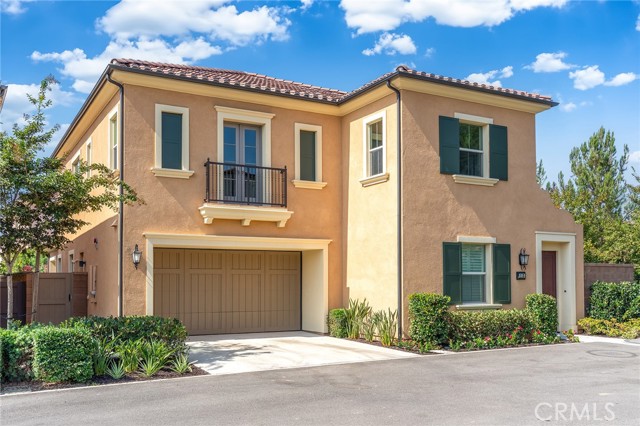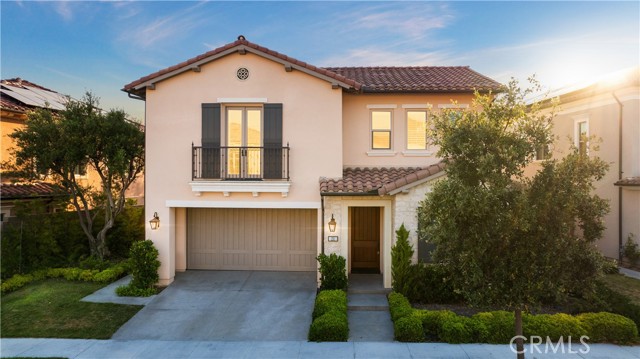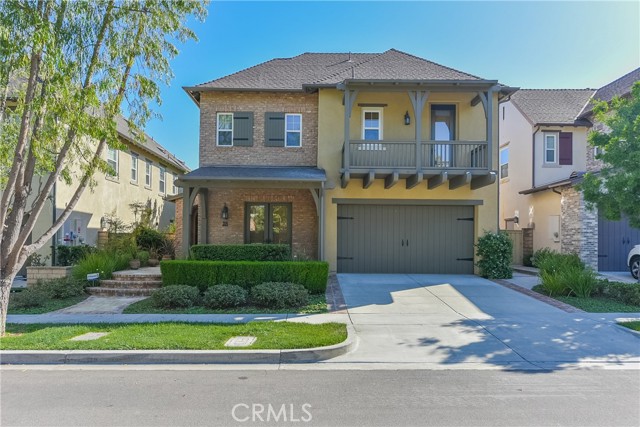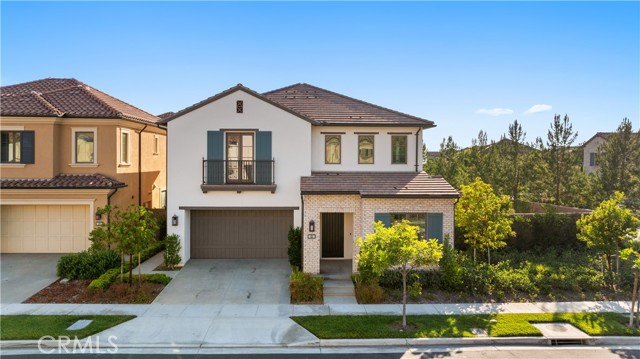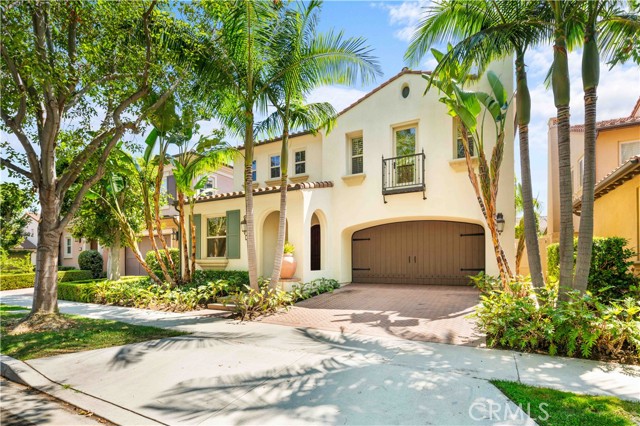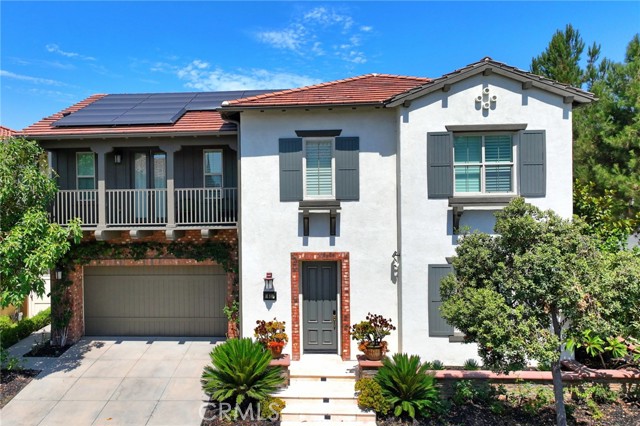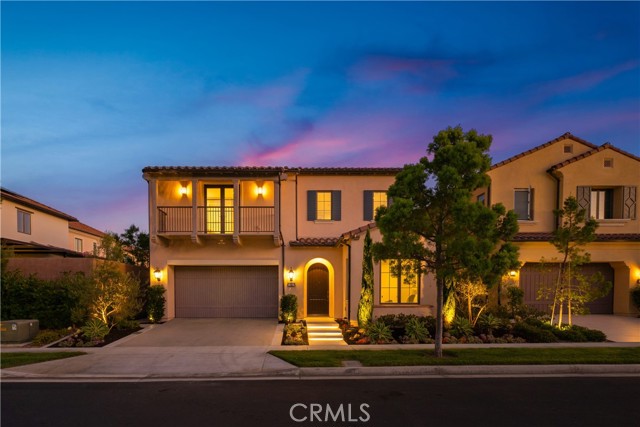25 Clear Creek
Irvine, CA 92620
Sold
Welcome to 25 Clear Creek, located in the private guard-gated community of Northwood Pointe. This expansive residence boasts 6 bedrooms and 5.5 bathrooms. The entrance showcases a grand 2-story foyer with an impressive spiraling staircase. The modern kitchen features maple cabinetry, granite countertops, a dual-level central island, and a wine cooler. Four en suite bedrooms, including one on the main floor, provide both comfort and convenience. The remaining two bedrooms are Jack & Jill. The main floor offers an additional space that can easily transform into an office, gym, or an extra bedroom. The second floor includes a loft that can also be converted into an office or another bedroom if desired. Step outside into the backyard oasis, adorned with lush trees, a heated swimming pool and spa, patio space with an outdoor bar, and integrated speakers. The gated driveway leads to a garage equipped with epoxy flooring and custom cabinets. This residence is ideally located within walking distance of top-tier schools, and it offers proximity to trails, parks, shopping, entertainment, and major freeways. Enjoy the added benefits of low HOA fees and no Mello-Roos. Plus, take advantage of the solar panels installed to maximize your cost savings.
PROPERTY INFORMATION
| MLS # | TR23147659 | Lot Size | 6,669 Sq. Ft. |
| HOA Fees | $50/Monthly | Property Type | Single Family Residence |
| Price | $ 2,975,000
Price Per SqFt: $ 722 |
DOM | 758 Days |
| Address | 25 Clear Creek | Type | Residential |
| City | Irvine | Sq.Ft. | 4,123 Sq. Ft. |
| Postal Code | 92620 | Garage | 2 |
| County | Orange | Year Built | 1997 |
| Bed / Bath | 6 / 5.5 | Parking | 2 |
| Built In | 1997 | Status | Closed |
| Sold Date | 2023-10-23 |
INTERIOR FEATURES
| Has Laundry | Yes |
| Laundry Information | Gas Dryer Hookup, Individual Room, Inside, Washer Hookup |
| Has Fireplace | Yes |
| Fireplace Information | Family Room, Living Room |
| Has Appliances | Yes |
| Kitchen Appliances | Barbecue, Dishwasher, Gas Oven, Gas Cooktop, Gas Water Heater, Microwave, Water Heater, Water Line to Refrigerator |
| Kitchen Information | Granite Counters, Kitchen Island, Kitchen Open to Family Room |
| Kitchen Area | Breakfast Counter / Bar, Family Kitchen, Dining Room |
| Has Heating | Yes |
| Heating Information | Central, Fireplace(s), Natural Gas |
| Room Information | Attic, Bonus Room, Family Room, Formal Entry, Foyer, Jack & Jill, Kitchen, Laundry, Living Room, Loft, Main Floor Bedroom, Primary Bathroom, Primary Bedroom, Primary Suite, Media Room, Office, Recreation, Separate Family Room, Walk-In Closet |
| Has Cooling | Yes |
| Cooling Information | Central Air, Dual |
| InteriorFeatures Information | Ceiling Fan(s), Granite Counters, High Ceilings, Storage |
| EntryLocation | 1 |
| Entry Level | 1 |
| Has Spa | Yes |
| SpaDescription | Private |
| WindowFeatures | Blinds, Double Pane Windows, Drapes |
| SecuritySafety | 24 Hour Security, Gated with Attendant, Automatic Gate |
| Bathroom Information | Bathtub, Bidet, Shower, Closet in bathroom, Double Sinks in Primary Bath, Hollywood Bathroom (Jack&Jill), Main Floor Full Bath, Privacy toilet door, Separate tub and shower, Vanity area, Walk-in shower |
| Main Level Bedrooms | 1 |
| Main Level Bathrooms | 2 |
EXTERIOR FEATURES
| ExteriorFeatures | Barbecue Private |
| Roof | Tile |
| Has Pool | Yes |
| Pool | Private, Association, Community, Heated |
| Has Patio | Yes |
| Patio | Patio, Porch |
| Has Sprinklers | Yes |
WALKSCORE
MAP
MORTGAGE CALCULATOR
- Principal & Interest:
- Property Tax: $3,173
- Home Insurance:$119
- HOA Fees:$50
- Mortgage Insurance:
PRICE HISTORY
| Date | Event | Price |
| 08/10/2023 | Listed | $3,065,000 |

Topfind Realty
REALTOR®
(844)-333-8033
Questions? Contact today.
Interested in buying or selling a home similar to 25 Clear Creek?
Listing provided courtesy of Kevin Wang, Centermac Realty, Inc.. Based on information from California Regional Multiple Listing Service, Inc. as of #Date#. This information is for your personal, non-commercial use and may not be used for any purpose other than to identify prospective properties you may be interested in purchasing. Display of MLS data is usually deemed reliable but is NOT guaranteed accurate by the MLS. Buyers are responsible for verifying the accuracy of all information and should investigate the data themselves or retain appropriate professionals. Information from sources other than the Listing Agent may have been included in the MLS data. Unless otherwise specified in writing, Broker/Agent has not and will not verify any information obtained from other sources. The Broker/Agent providing the information contained herein may or may not have been the Listing and/or Selling Agent.
