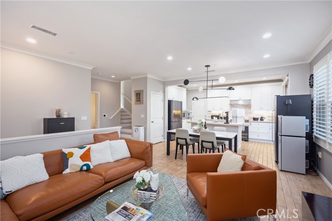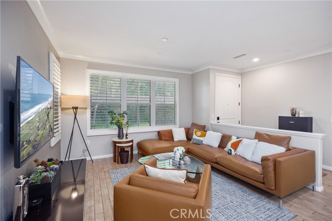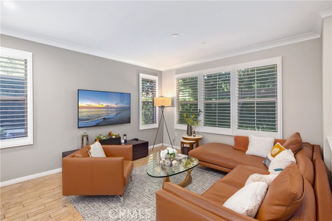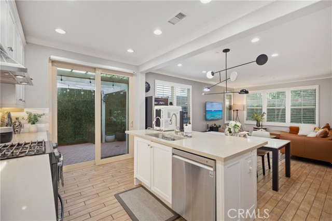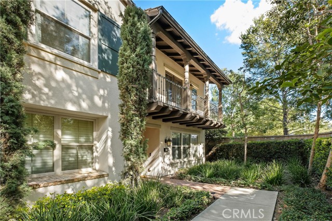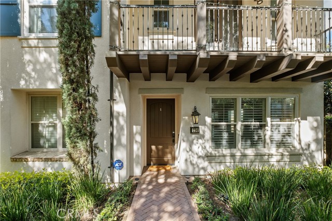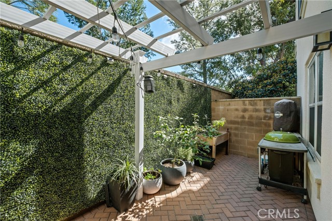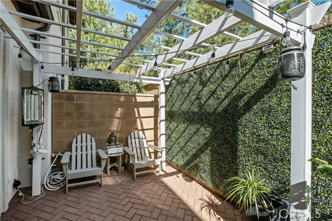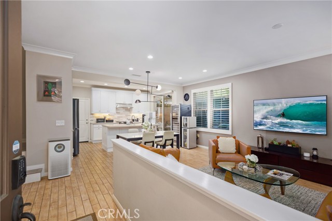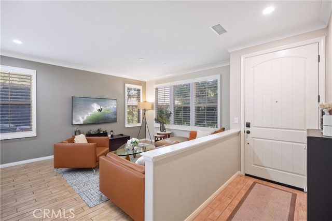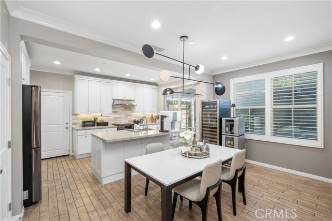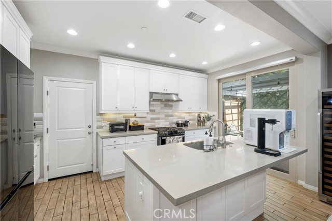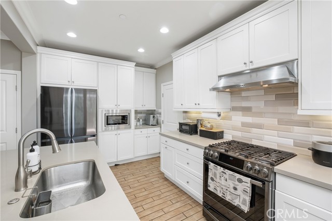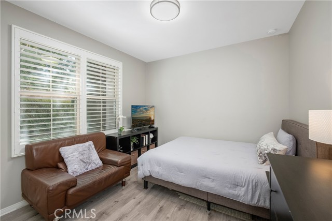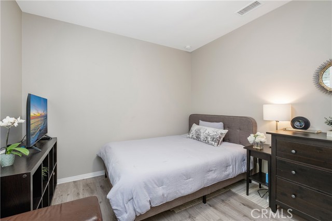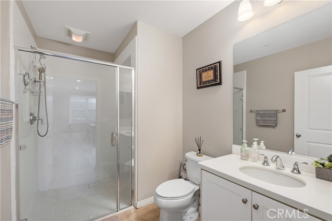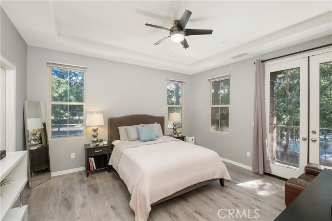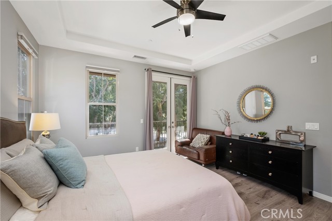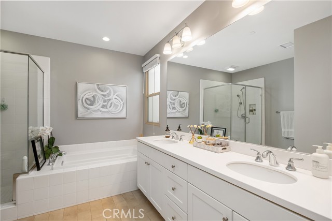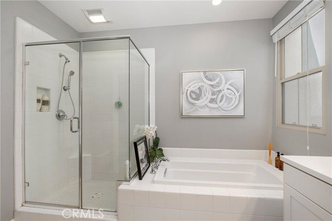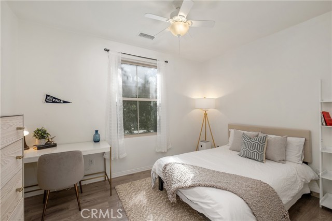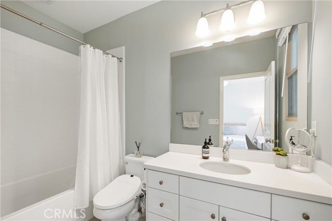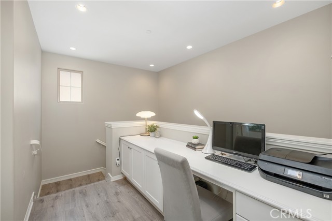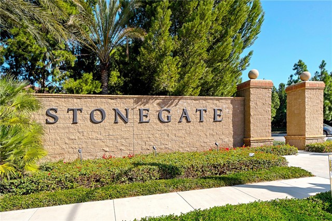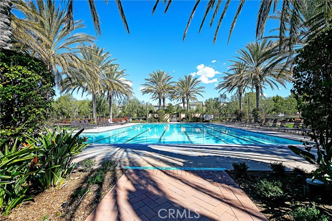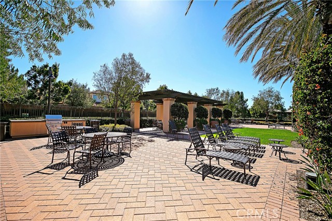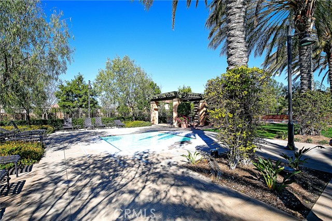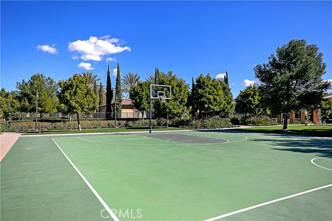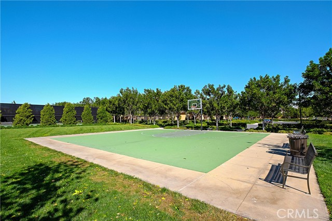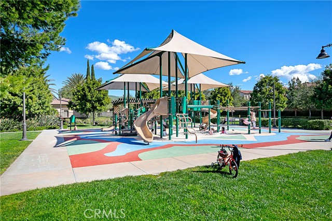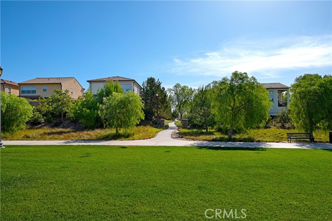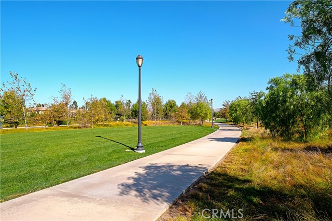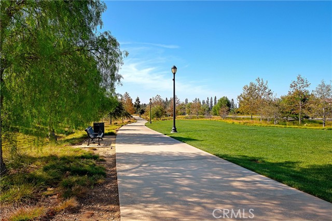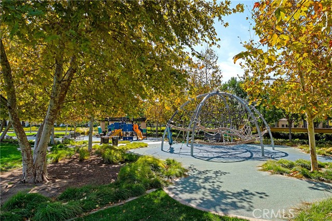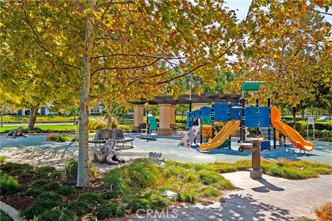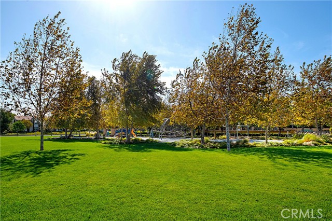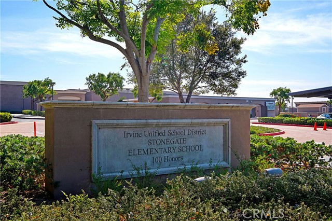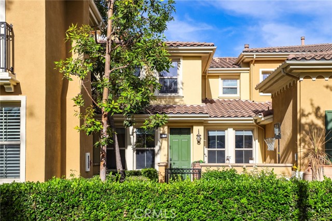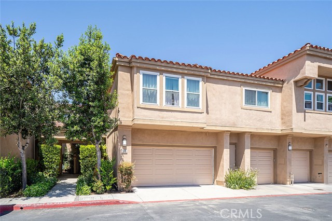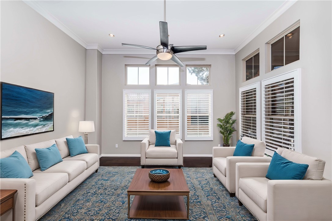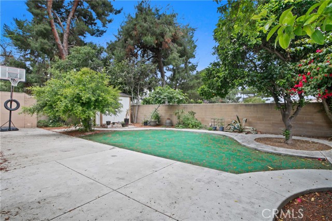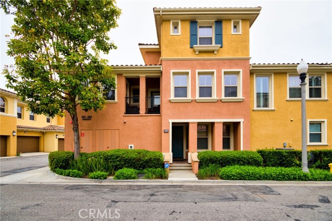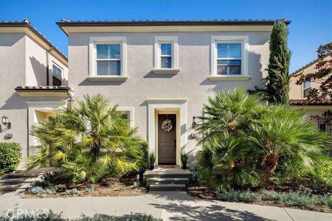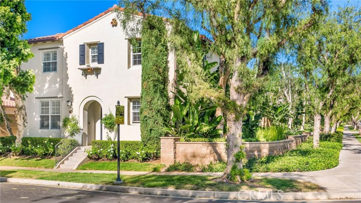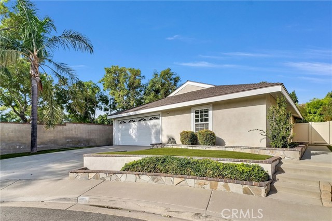254 Kempton
Irvine, CA 92620
Sold
Highly Desirable Stonegate Community of Irvine! This gorgeous Model Perfect End Unit has it all. This stunning home has a great open floor plan featuring recessed lights, plantation shutters, ceiling fans, gorgeous tile flooring throughout the living space downstairs and stylish lamination floors throughout upstairs. The home has a spacious main floor bedroom with a full bath. The gourmet kitchen boasts quartz countertop, custom backsplash, stainless appliances, white cabinetry, an extensive center island with breakfast bar and a sliding door to a lovely entertaining side yard. The spacious living room has plantation shutters, recessed lights and crown moldings to offer. Upstairs to the beautiful master suite with a French door to a balcony access, ceiling fan, tray ceiling, walk-in closet, dual vanities, a soaking tub, separate shower enclosure, and stylish tile floors. Secondary bedroom has its own private full bath. Spacious workspace/computer tech area for all your office work. The home has a lovely side yard with patio covering allowing for a perfect gathering space for BBQ with family and friends. Enjoy the convenience of the 2 car direct access garage and a tankless water heater. Great pride to live within the community including top rated Schools, close to Irvine Spectrum, just steps from a community pool and spa, barbecues area, picnic tables, and walk to Stonegate Elementary School. And the famous Woodbury Town Center with plenty of shopping and dining, and numerous parks & sport courts/fields. Don't miss out on this great opportunity!!
PROPERTY INFORMATION
| MLS # | PW23038204 | Lot Size | 1,614 Sq. Ft. |
| HOA Fees | $370/Monthly | Property Type | Condominium |
| Price | $ 1,228,000
Price Per SqFt: $ 761 |
DOM | 863 Days |
| Address | 254 Kempton | Type | Residential |
| City | Irvine | Sq.Ft. | 1,614 Sq. Ft. |
| Postal Code | 92620 | Garage | 2 |
| County | Orange | Year Built | 2013 |
| Bed / Bath | 3 / 3 | Parking | 2 |
| Built In | 2013 | Status | Closed |
| Sold Date | 2023-04-26 |
INTERIOR FEATURES
| Has Laundry | Yes |
| Laundry Information | In Closet, Inside, Stackable |
| Has Fireplace | No |
| Fireplace Information | None |
| Has Appliances | Yes |
| Kitchen Appliances | Dishwasher, Disposal, Microwave, Tankless Water Heater, Vented Exhaust Fan |
| Kitchen Information | Kitchen Island, Quartz Counters |
| Kitchen Area | Area, Breakfast Counter / Bar, Separated |
| Has Heating | Yes |
| Heating Information | Central |
| Room Information | Kitchen, Living Room, Main Floor Bedroom, Master Suite, Walk-In Closet |
| Has Cooling | Yes |
| Cooling Information | Central Air |
| Flooring Information | Laminate, Tile |
| InteriorFeatures Information | Ceiling Fan(s), Open Floorplan, Quartz Counters, Recessed Lighting, Tray Ceiling(s) |
| DoorFeatures | Sliding Doors |
| Has Spa | Yes |
| SpaDescription | Community |
| WindowFeatures | Blinds, Shutters |
| Bathroom Information | Shower, Double Sinks In Master Bath, Exhaust fan(s), Main Floor Full Bath, Separate tub and shower, Soaking Tub, Walk-in shower |
| Main Level Bedrooms | 1 |
| Main Level Bathrooms | 1 |
EXTERIOR FEATURES
| Has Pool | No |
| Pool | Community |
| Has Patio | Yes |
| Patio | Enclosed, Patio |
WALKSCORE
MAP
MORTGAGE CALCULATOR
- Principal & Interest:
- Property Tax: $1,310
- Home Insurance:$119
- HOA Fees:$370
- Mortgage Insurance:
PRICE HISTORY
| Date | Event | Price |
| 04/26/2023 | Sold | $1,228,000 |
| 03/29/2023 | Pending | $1,228,000 |
| 03/20/2023 | Relisted | $1,228,000 |
| 03/16/2023 | Relisted | $1,228,000 |
| 03/08/2023 | Listed | $1,228,000 |

Topfind Realty
REALTOR®
(844)-333-8033
Questions? Contact today.
Interested in buying or selling a home similar to 254 Kempton?
Listing provided courtesy of Sonia Park, Keller Williams Realty Irvine. Based on information from California Regional Multiple Listing Service, Inc. as of #Date#. This information is for your personal, non-commercial use and may not be used for any purpose other than to identify prospective properties you may be interested in purchasing. Display of MLS data is usually deemed reliable but is NOT guaranteed accurate by the MLS. Buyers are responsible for verifying the accuracy of all information and should investigate the data themselves or retain appropriate professionals. Information from sources other than the Listing Agent may have been included in the MLS data. Unless otherwise specified in writing, Broker/Agent has not and will not verify any information obtained from other sources. The Broker/Agent providing the information contained herein may or may not have been the Listing and/or Selling Agent.
