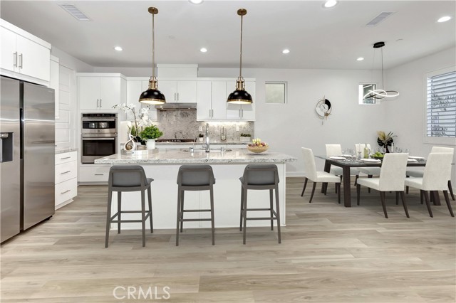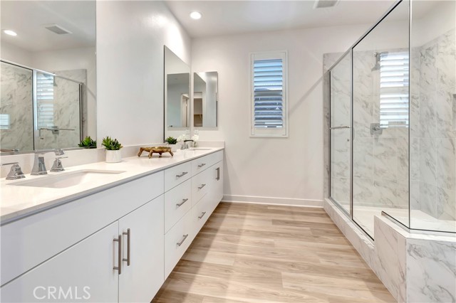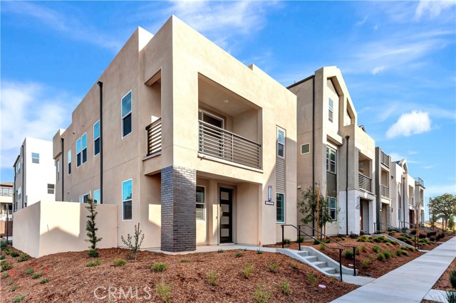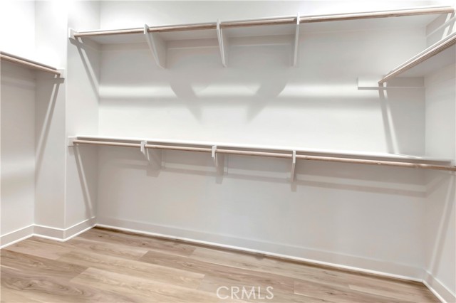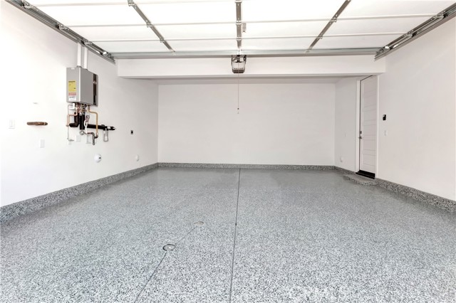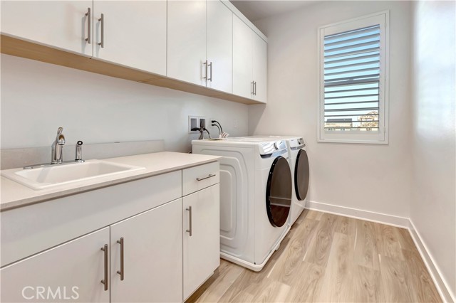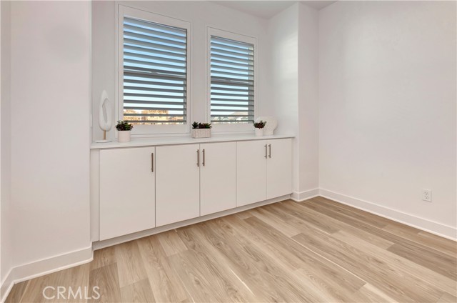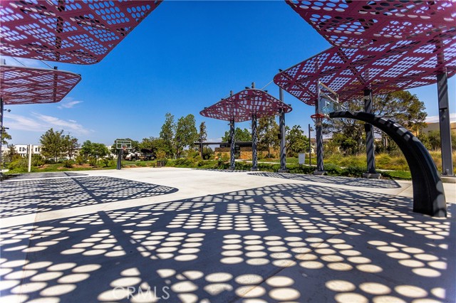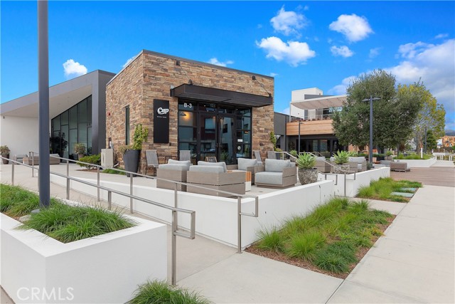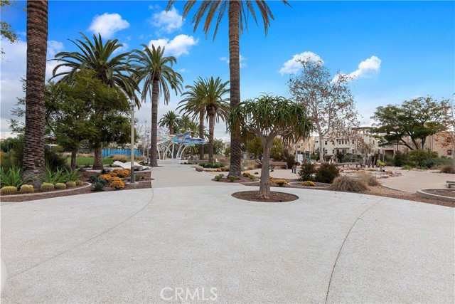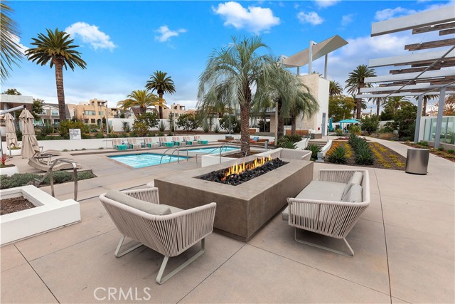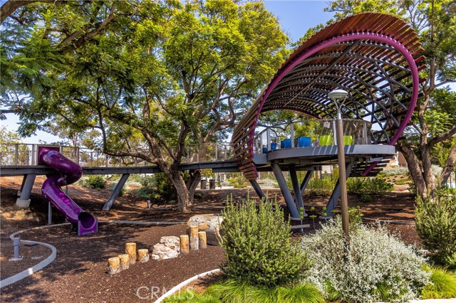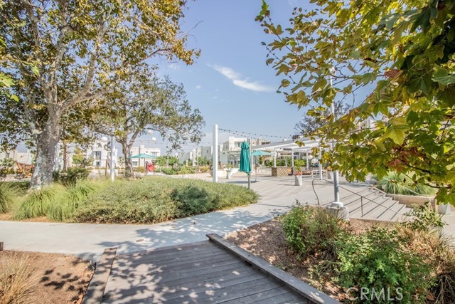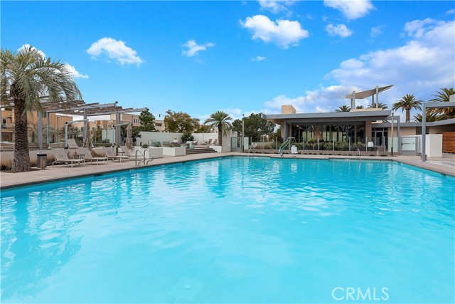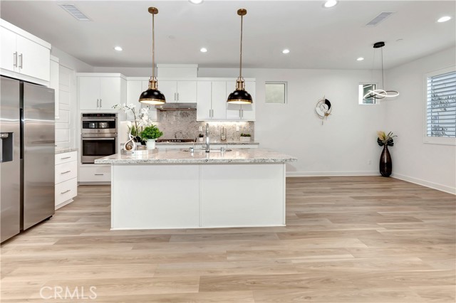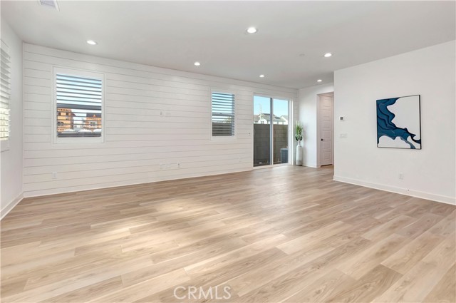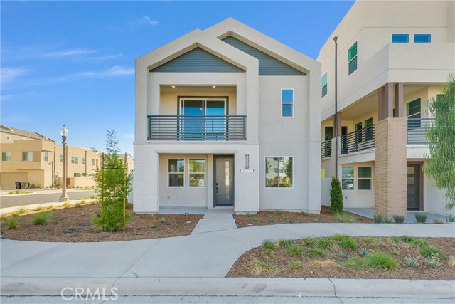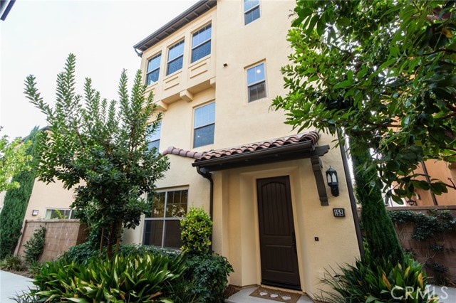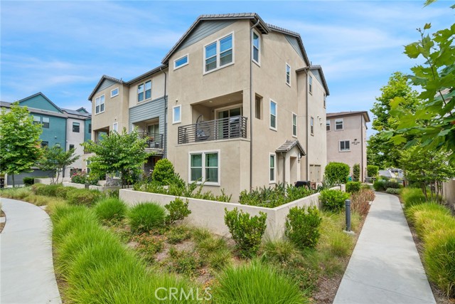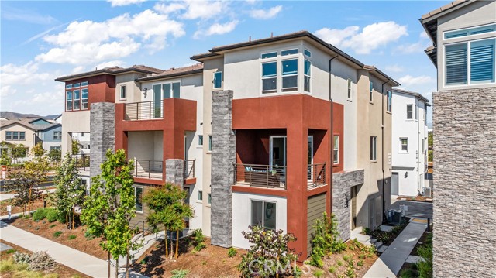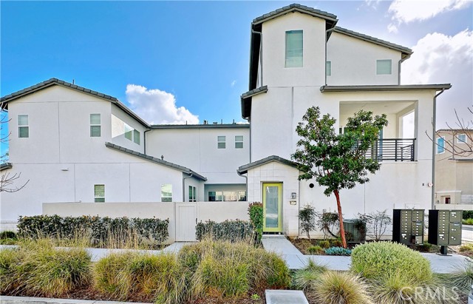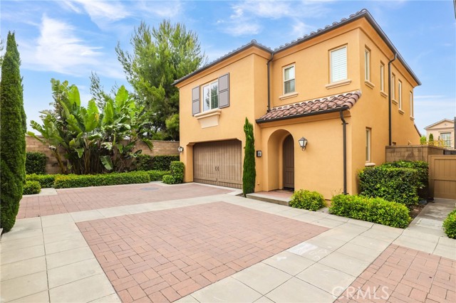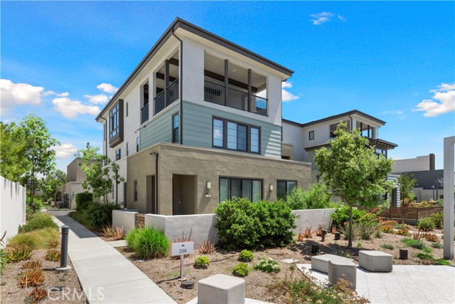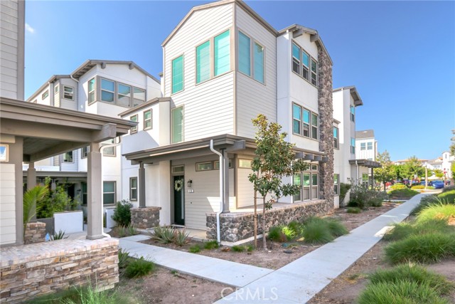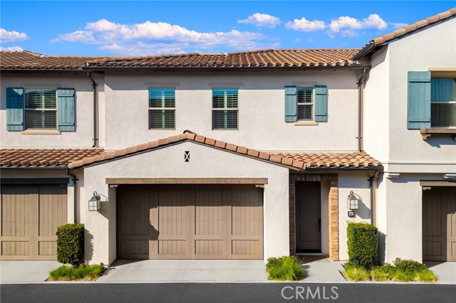258 Tank
Irvine, CA 92618
Sold
This Brand new, highly upgraded end unit detached home in Solis Park offers a luxurious and modern living experience. The home features paid solar panels, providing energy efficiency and cost savings. you'll find modern luxury vinyl flooring, recessed lights, and wood shutters throughout. The kitchen is a highlight of the home, with upgraded granite island countertops, a full-height backsplash, and modern pendant lights. Stainless steel appliances, including a refrigerator, a drinking water system, and a convenient walk-in pantry, are included. The living room boasts decorative panel walls and conduit for a future flat-screen TV, while the dining room features a stylish modern light fixture. All bedrooms are located on the second floor and are prewired for fans. The mirrored wardrobe doors add functionality and style. The main bedroom includes a walk-in closet. Both the main bath and the second bath have been upgraded. The main bath has tile shower walls, while the second bath has been replaced with a glass enclosure and tile surroundings for the tub/shower. The laundry room has a washer and dryer, upgraded upper laundry cabinets, and a faucet sink. The garage has epoxy flooring, an EV charger, and a tankless water heater. Other upgrades include an insulation package, extra cabinets in the walkway, and Wi-Fi routers. Residents of this home have access to the community pool and park and all the amenities offered in the Great Park Neighborhood. The house is zoned to the prestigious Irvine School District and is within walking distance of Solis Park K-8 school, Solis Park, and the community pool.
PROPERTY INFORMATION
| MLS # | OC24011530 | Lot Size | N/A |
| HOA Fees | $260/Monthly | Property Type | Condominium |
| Price | $ 1,570,000
Price Per SqFt: $ 773 |
DOM | 596 Days |
| Address | 258 Tank | Type | Residential |
| City | Irvine | Sq.Ft. | 2,032 Sq. Ft. |
| Postal Code | 92618 | Garage | 2 |
| County | Orange | Year Built | 2023 |
| Bed / Bath | 3 / 2 | Parking | 2 |
| Built In | 2023 | Status | Closed |
| Sold Date | 2024-02-27 |
INTERIOR FEATURES
| Has Laundry | Yes |
| Laundry Information | Dryer Included, Individual Room, Washer Included |
| Has Fireplace | No |
| Fireplace Information | None |
| Has Appliances | Yes |
| Kitchen Appliances | Dishwasher, Disposal, Gas Oven, Microwave, Refrigerator, Tankless Water Heater |
| Kitchen Information | Granite Counters, Kitchen Island, Walk-In Pantry |
| Kitchen Area | Dining Room, In Kitchen |
| Has Heating | Yes |
| Heating Information | Central |
| Room Information | All Bedrooms Up, Kitchen, Laundry, Living Room, Primary Bathroom, Primary Bedroom, Walk-In Pantry |
| Has Cooling | Yes |
| Cooling Information | Central Air |
| Flooring Information | Vinyl |
| InteriorFeatures Information | Balcony, Granite Counters, High Ceilings, Open Floorplan, Pantry, Recessed Lighting, Suspended Ceiling(s) |
| EntryLocation | 1 |
| Entry Level | 1 |
| Has Spa | Yes |
| SpaDescription | Association |
| SecuritySafety | Guarded |
| Bathroom Information | Shower in Tub, Closet in bathroom, Double sinks in bath(s), Double Sinks in Primary Bath, Quartz Counters, Walk-in shower |
| Main Level Bedrooms | 0 |
| Main Level Bathrooms | 1 |
EXTERIOR FEATURES
| Has Pool | No |
| Pool | Association, Community, Heated |
WALKSCORE
MAP
MORTGAGE CALCULATOR
- Principal & Interest:
- Property Tax: $1,675
- Home Insurance:$119
- HOA Fees:$260
- Mortgage Insurance:
PRICE HISTORY
| Date | Event | Price |
| 02/27/2024 | Sold | $1,600,000 |
| 01/26/2024 | Pending | $1,570,000 |
| 01/18/2024 | Listed | $1,570,000 |

Topfind Realty
REALTOR®
(844)-333-8033
Questions? Contact today.
Interested in buying or selling a home similar to 258 Tank?
Irvine Similar Properties
Listing provided courtesy of Maria Yazdani, Realty One Group West. Based on information from California Regional Multiple Listing Service, Inc. as of #Date#. This information is for your personal, non-commercial use and may not be used for any purpose other than to identify prospective properties you may be interested in purchasing. Display of MLS data is usually deemed reliable but is NOT guaranteed accurate by the MLS. Buyers are responsible for verifying the accuracy of all information and should investigate the data themselves or retain appropriate professionals. Information from sources other than the Listing Agent may have been included in the MLS data. Unless otherwise specified in writing, Broker/Agent has not and will not verify any information obtained from other sources. The Broker/Agent providing the information contained herein may or may not have been the Listing and/or Selling Agent.


