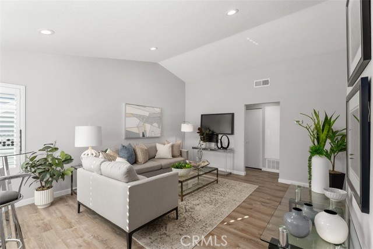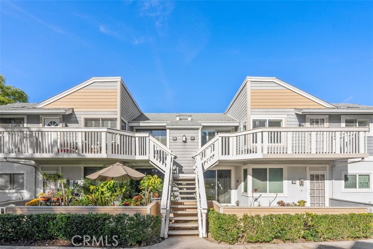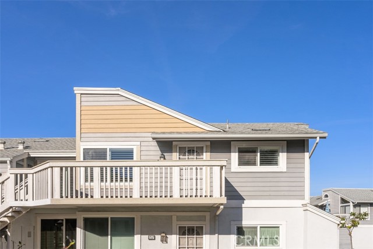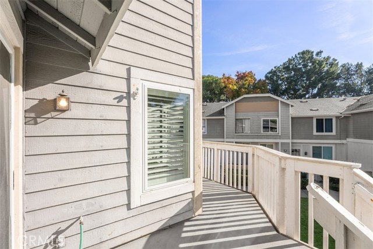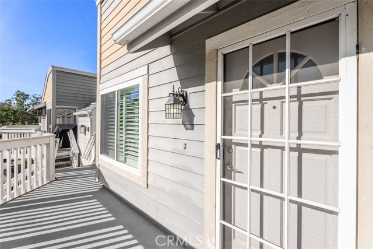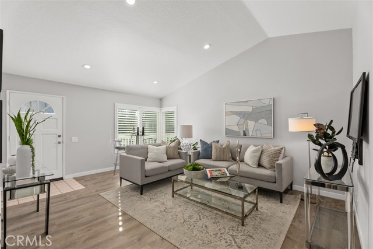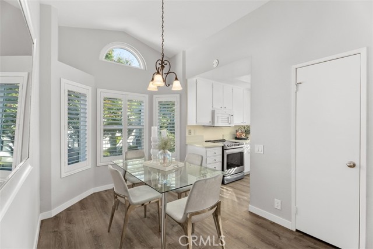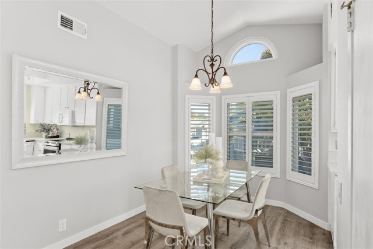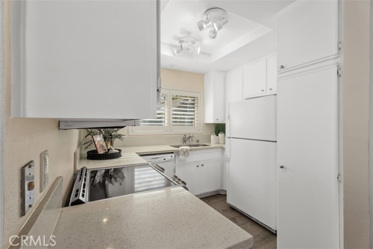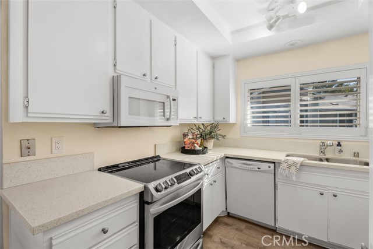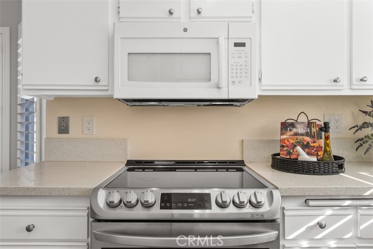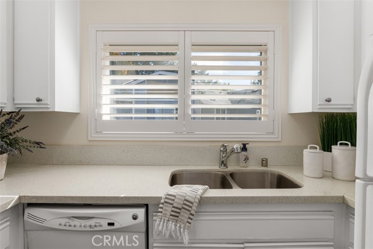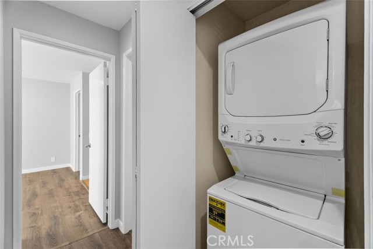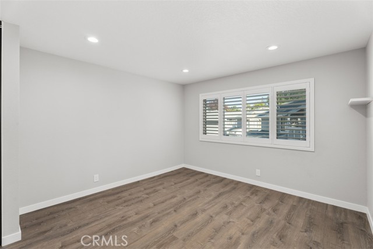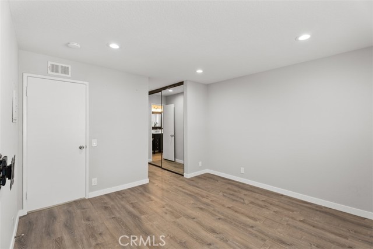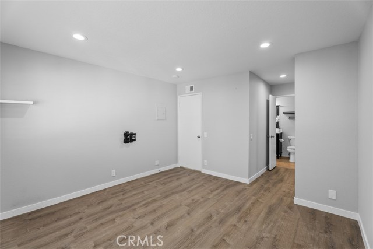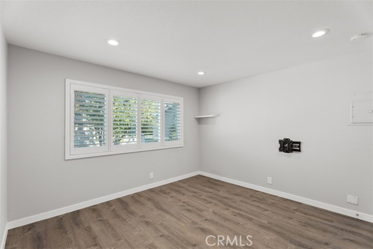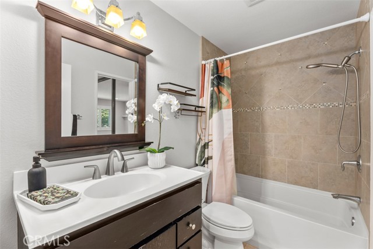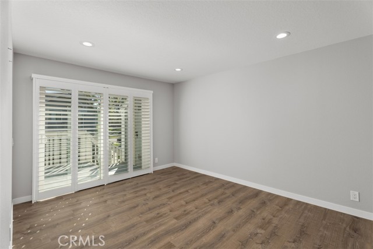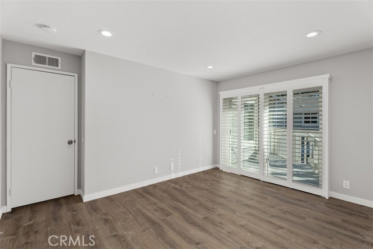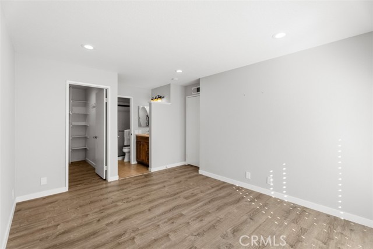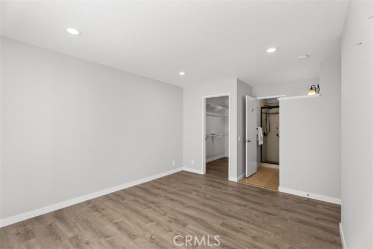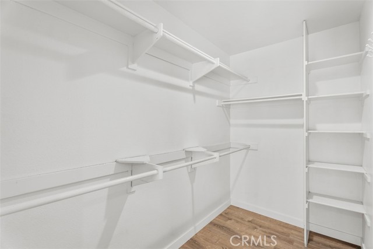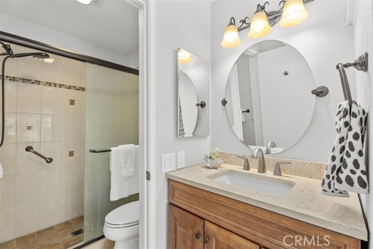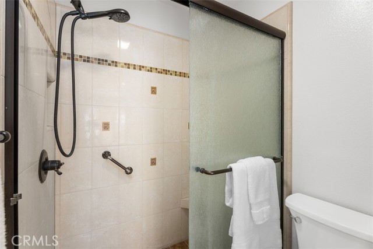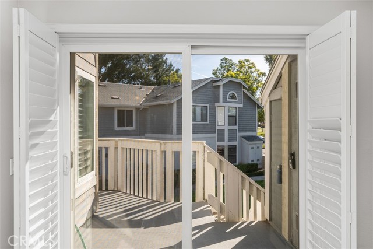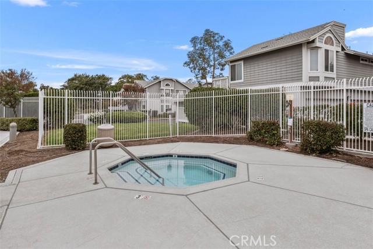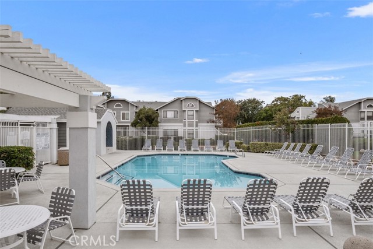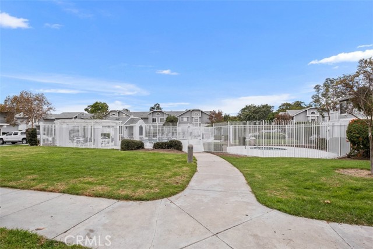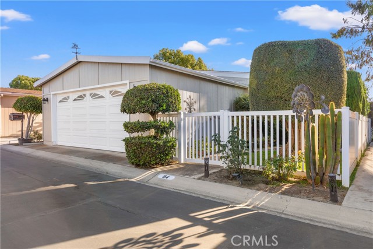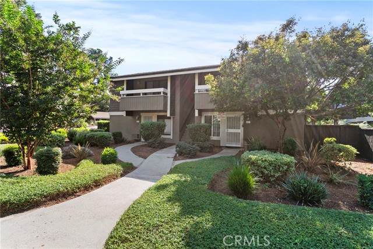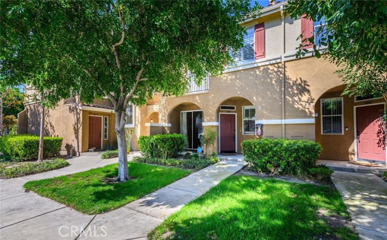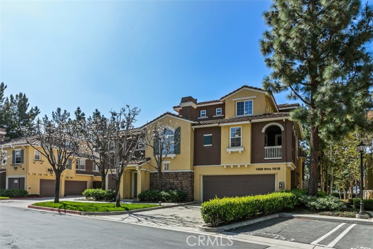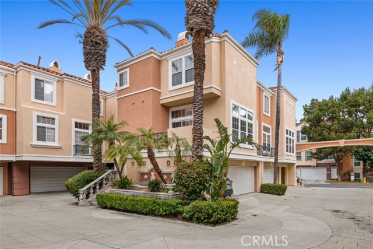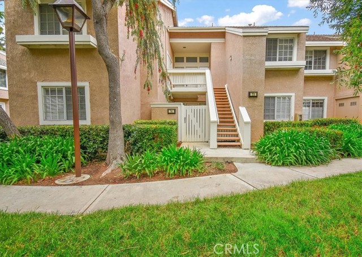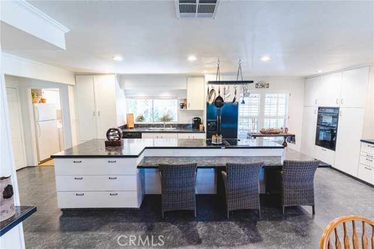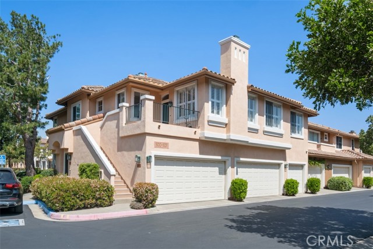259 Huntington
Irvine, CA 92620
Sold
Welcome to this beautiful home situated in the sought-after Northwood community. Positioned in one of the prime locations, this corner home offers serene views of the adjacent green belt. Upon entry, discover newer vinyl flooring that seamlessly spans the entire home, complemented by vaulted ceilings and expansive windows, bathing the interior in natural light. At either end of the hallway, you'll discover two spacious master bedroom suites. One of these bedrooms features a walk-in closet and an ensuite bathroom, while the other is equipped with large mirrored closet doors and its own private entrance to the adjacent bathroom. Both bathrooms have been thoughtfully renovated to showcase contemporary aesthetics, adding a touch of modern style to the space. The master bedroom's sliding door effortlessly leads to a sunlit patio area. Enjoy the convenience of resort-style living with access to two heated pools and spas within the community. This property is not only aesthetically pleasing but also strategically located, providing easy access to parks, freeways, and the highly acclaimed schools of Irvine Unified, all within walking distance. As an added bonus, the proactive HOA is currently undertaking the exterior painting of the entire neighborhood, enhancing the overall appeal of this wonderful community. Come take a look for yourself!
PROPERTY INFORMATION
| MLS # | OC23226073 | Lot Size | N/A |
| HOA Fees | $330/Monthly | Property Type | Condominium |
| Price | $ 724,900
Price Per SqFt: $ 734 |
DOM | 604 Days |
| Address | 259 Huntington | Type | Residential |
| City | Irvine | Sq.Ft. | 987 Sq. Ft. |
| Postal Code | 92620 | Garage | 1 |
| County | Orange | Year Built | 1986 |
| Bed / Bath | 2 / 2 | Parking | 1 |
| Built In | 1986 | Status | Closed |
| Sold Date | 2024-02-07 |
INTERIOR FEATURES
| Has Laundry | Yes |
| Laundry Information | Dryer Included, Gas Dryer Hookup, In Closet, Inside, Stackable, Washer Hookup, Washer Included |
| Has Fireplace | No |
| Fireplace Information | None |
| Has Appliances | Yes |
| Kitchen Appliances | Dishwasher, Electric Oven, Electric Range, Electric Cooktop, Disposal, Water Heater |
| Kitchen Information | Pots & Pan Drawers |
| Kitchen Area | In Kitchen |
| Has Heating | Yes |
| Heating Information | Central, Forced Air |
| Room Information | Kitchen, Living Room, Walk-In Closet |
| Has Cooling | Yes |
| Cooling Information | Central Air |
| Flooring Information | Vinyl |
| InteriorFeatures Information | Balcony, Cathedral Ceiling(s), High Ceilings, Open Floorplan |
| EntryLocation | Front door |
| Entry Level | 2 |
| Bathroom Information | Bathtub, Shower, Shower in Tub, Upgraded |
| Main Level Bedrooms | 2 |
| Main Level Bathrooms | 2 |
EXTERIOR FEATURES
| Has Pool | Yes |
| Pool | Private, Association, Community, Heated |
WALKSCORE
MAP
MORTGAGE CALCULATOR
- Principal & Interest:
- Property Tax: $773
- Home Insurance:$119
- HOA Fees:$330
- Mortgage Insurance:
PRICE HISTORY
| Date | Event | Price |
| 02/07/2024 | Sold | $734,900 |
| 01/17/2024 | Active Under Contract | $724,900 |
| 01/15/2024 | Relisted | $724,900 |
| 12/30/2023 | Listed | $724,900 |

Topfind Realty
REALTOR®
(844)-333-8033
Questions? Contact today.
Interested in buying or selling a home similar to 259 Huntington?
Irvine Similar Properties
Listing provided courtesy of Willis Lee, Regency Real Estate Brokers. Based on information from California Regional Multiple Listing Service, Inc. as of #Date#. This information is for your personal, non-commercial use and may not be used for any purpose other than to identify prospective properties you may be interested in purchasing. Display of MLS data is usually deemed reliable but is NOT guaranteed accurate by the MLS. Buyers are responsible for verifying the accuracy of all information and should investigate the data themselves or retain appropriate professionals. Information from sources other than the Listing Agent may have been included in the MLS data. Unless otherwise specified in writing, Broker/Agent has not and will not verify any information obtained from other sources. The Broker/Agent providing the information contained herein may or may not have been the Listing and/or Selling Agent.
