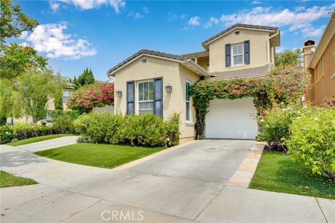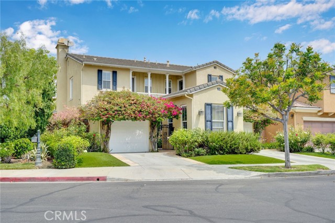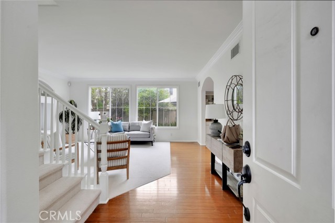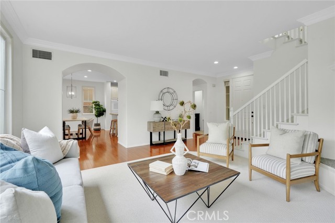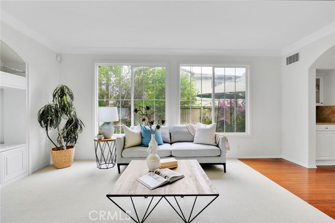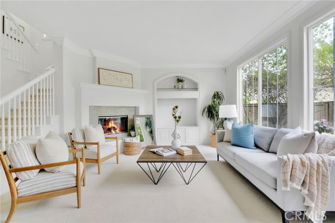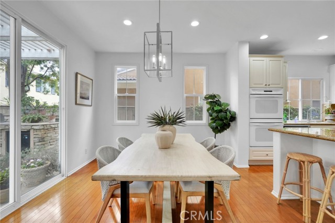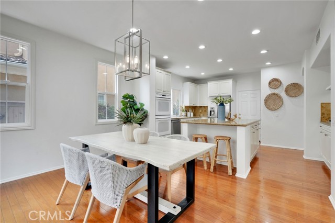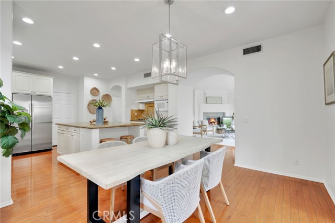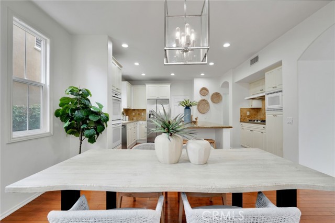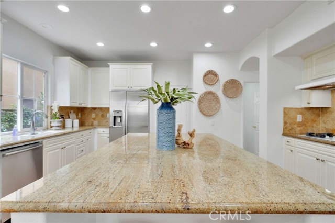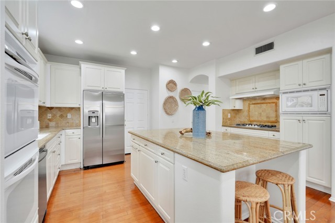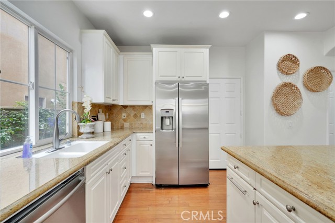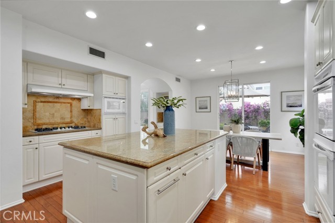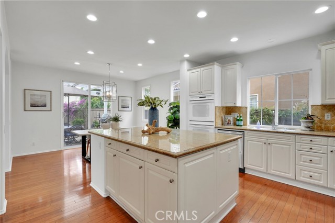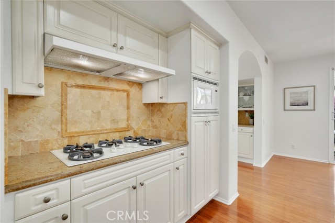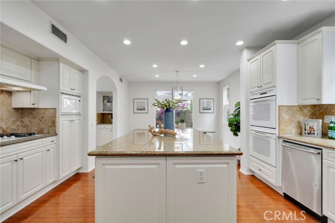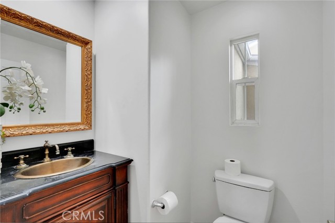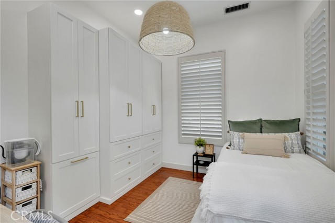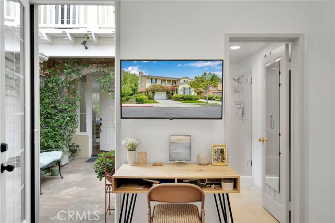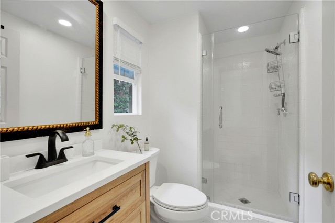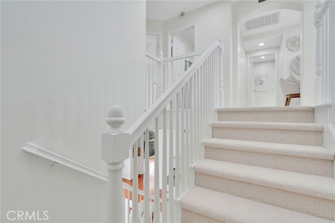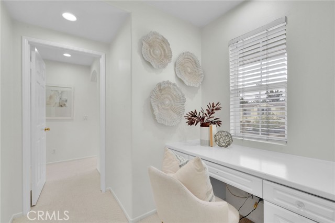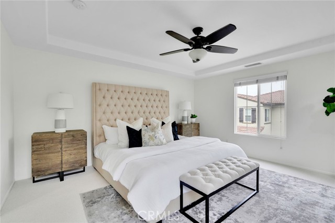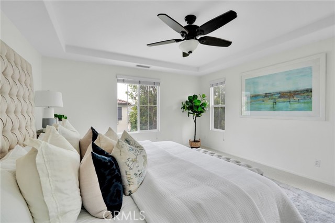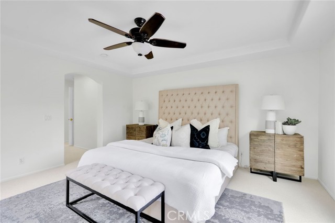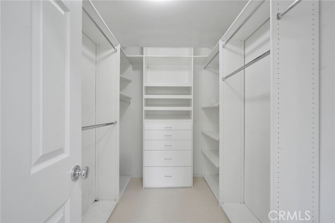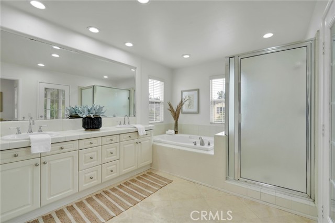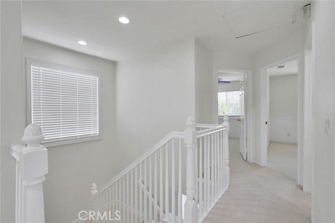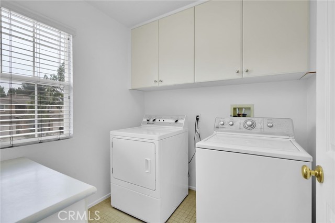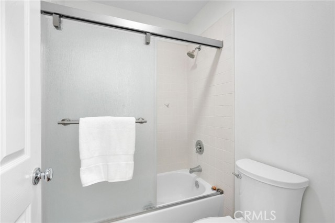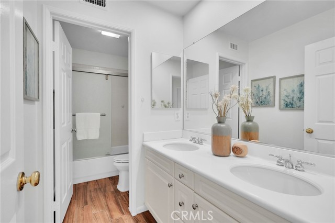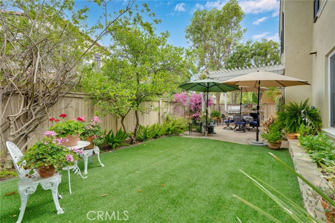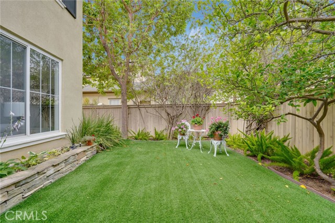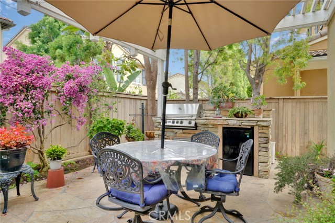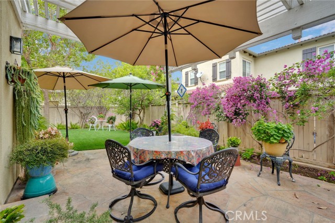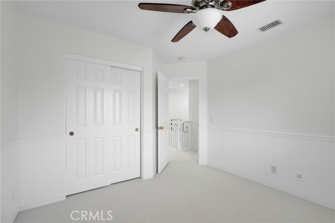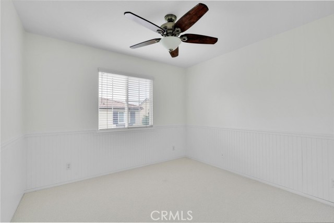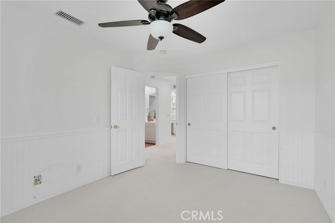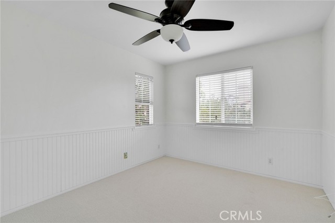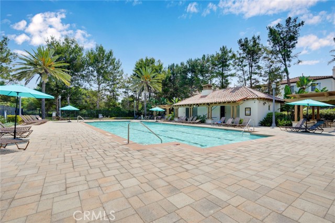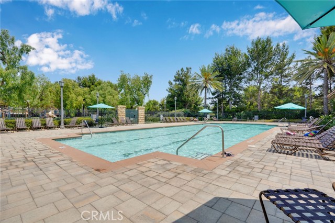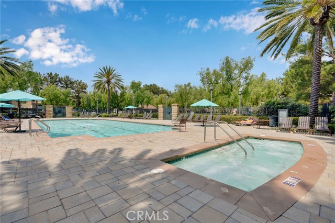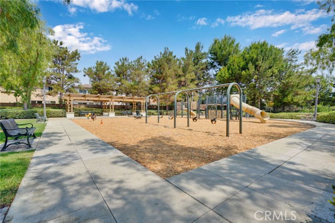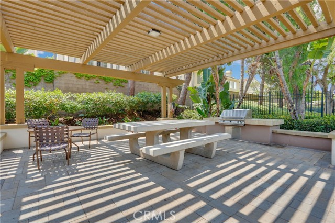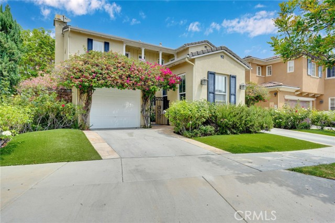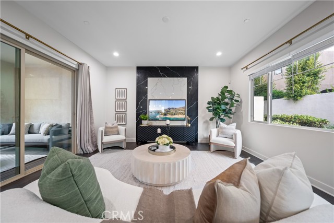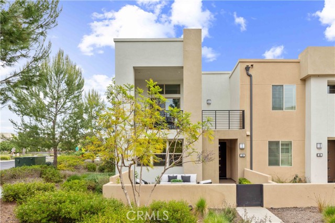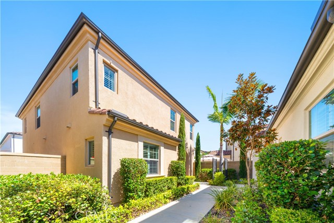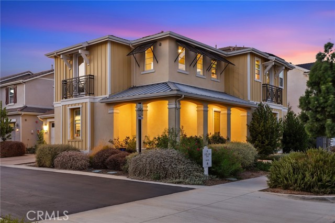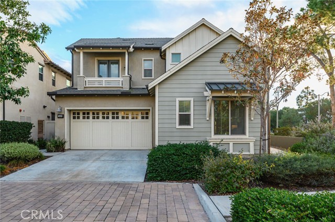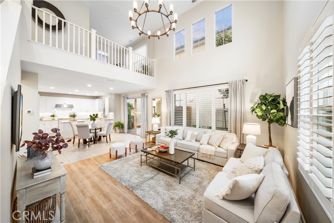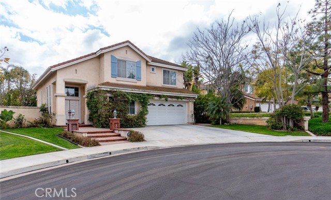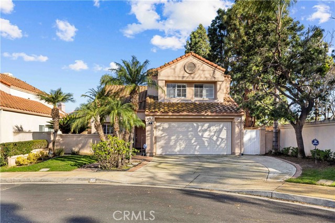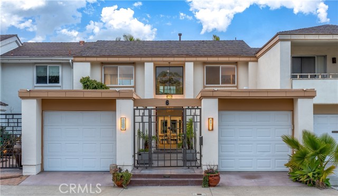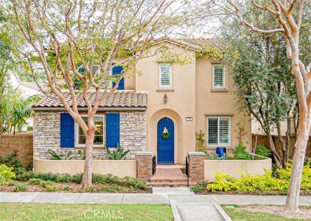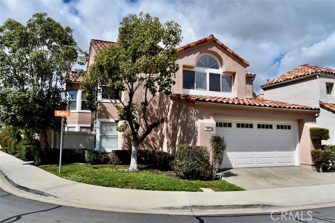26 Highfield Glen
Irvine, CA 92618
Sold
Located in the prestigious Oak Creek neighborhood within a secure gated community, this exceptional home offers an array of outstanding features. The outer door opens into a corridor featuring a remodeled detached guest bedroom with a full bath, perfect for visitors or as a home office. The front door leads to a spacious living room and a convenient downstairs powder room. Adjacent to the living room is a gourmet kitchen, complete with a spacious island. The dining room’s sliding door leads to a backyard that offers both seating and dining areas, an outdoor BBQ, and an open grass space lined with beautiful plants. The upper level boasts a master suite and two additional bedrooms. Additional highlights of this home include a full laundry room on the upper level and two attached single-car garages. Directly across from the acclaimed Oak Creek Golf Club, one of Irvine's premier golf courses, this residence is a golfer's dream. It is also conveniently close to HOAG Hospital, Kaiser, and Irvine Valley College, ensuring easy access to essential services and great schools. With easy access to the 405 freeway, commuting is a breeze. The community provides a wealth of amenities, including a swimming pool, well-maintained basketball courts, a playground, and convenient walking/biking path along the San Diego Creek Trail. This property is a rare find in an exceptional location!
PROPERTY INFORMATION
| MLS # | OC24139536 | Lot Size | 3,984 Sq. Ft. |
| HOA Fees | $167/Monthly | Property Type | Single Family Residence |
| Price | $ 1,850,000
Price Per SqFt: $ 888 |
DOM | 376 Days |
| Address | 26 Highfield Glen | Type | Residential |
| City | Irvine | Sq.Ft. | 2,083 Sq. Ft. |
| Postal Code | 92618 | Garage | 2 |
| County | Orange | Year Built | 2001 |
| Bed / Bath | 4 / 3.5 | Parking | 2 |
| Built In | 2001 | Status | Closed |
| Sold Date | 2024-08-16 |
INTERIOR FEATURES
| Has Laundry | Yes |
| Laundry Information | Dryer Included, Gas Dryer Hookup, Individual Room, Upper Level, Washer Hookup, Washer Included |
| Has Fireplace | Yes |
| Fireplace Information | Living Room |
| Has Appliances | Yes |
| Kitchen Appliances | 6 Burner Stove, Built-In Range, Dishwasher |
| Kitchen Information | Built-in Trash/Recycling, Granite Counters, Pots & Pan Drawers |
| Kitchen Area | Breakfast Nook, In Kitchen |
| Has Heating | Yes |
| Heating Information | Central, Fireplace(s) |
| Room Information | Bonus Room, Kitchen, Laundry, Living Room, Main Floor Bedroom, Primary Bathroom, Primary Bedroom, Primary Suite, See Remarks |
| Has Cooling | Yes |
| Cooling Information | Central Air |
| Flooring Information | Wood |
| InteriorFeatures Information | Recessed Lighting, Stone Counters, Storage |
| DoorFeatures | Sliding Doors |
| EntryLocation | 1 |
| Entry Level | 1 |
| Has Spa | Yes |
| SpaDescription | Association, Community |
| Bathroom Information | Bathtub, Shower, Shower in Tub, Vanity area |
| Main Level Bedrooms | 1 |
| Main Level Bathrooms | 1 |
EXTERIOR FEATURES
| Has Pool | No |
| Pool | Association, Community |
| Has Patio | Yes |
| Patio | Covered |
| Has Fence | Yes |
| Fencing | Wood |
WALKSCORE
MAP
MORTGAGE CALCULATOR
- Principal & Interest:
- Property Tax: $1,973
- Home Insurance:$119
- HOA Fees:$167
- Mortgage Insurance:
PRICE HISTORY
| Date | Event | Price |
| 08/16/2024 | Sold | $1,915,000 |
| 07/29/2024 | Pending | $1,850,000 |
| 07/19/2024 | Active Under Contract | $1,850,000 |
| 07/09/2024 | Listed | $1,850,000 |

Topfind Realty
REALTOR®
(844)-333-8033
Questions? Contact today.
Interested in buying or selling a home similar to 26 Highfield Glen?
Irvine Similar Properties
Listing provided courtesy of Melissa Esnal Olguin, The Agency. Based on information from California Regional Multiple Listing Service, Inc. as of #Date#. This information is for your personal, non-commercial use and may not be used for any purpose other than to identify prospective properties you may be interested in purchasing. Display of MLS data is usually deemed reliable but is NOT guaranteed accurate by the MLS. Buyers are responsible for verifying the accuracy of all information and should investigate the data themselves or retain appropriate professionals. Information from sources other than the Listing Agent may have been included in the MLS data. Unless otherwise specified in writing, Broker/Agent has not and will not verify any information obtained from other sources. The Broker/Agent providing the information contained herein may or may not have been the Listing and/or Selling Agent.
