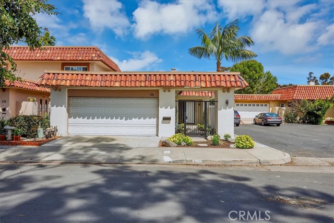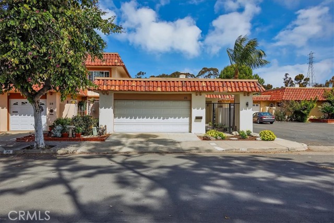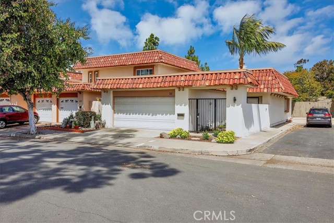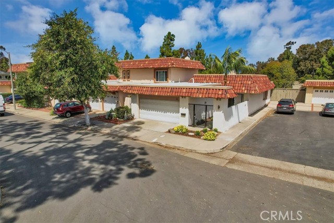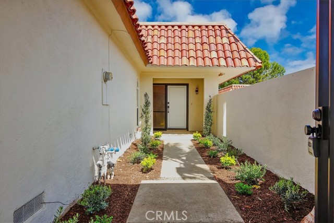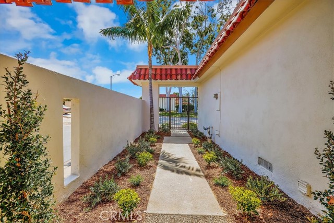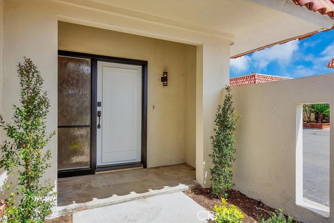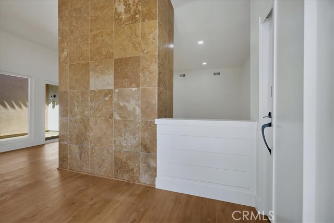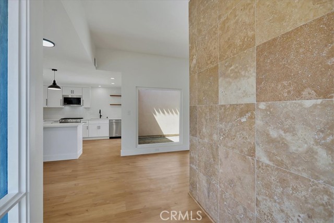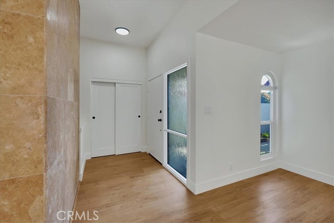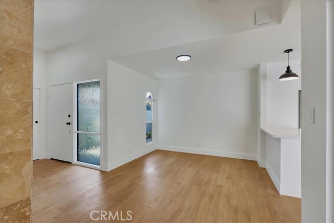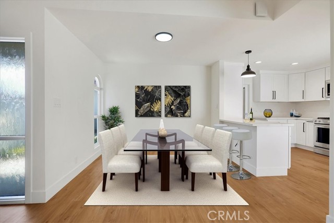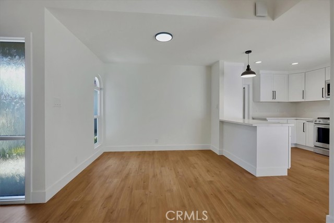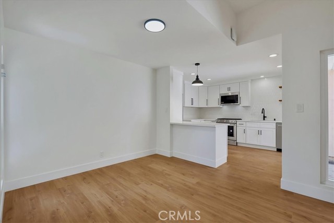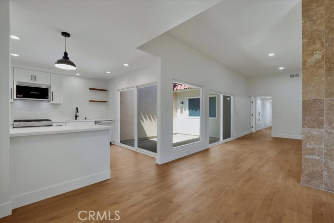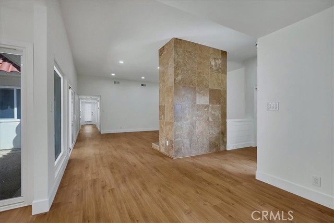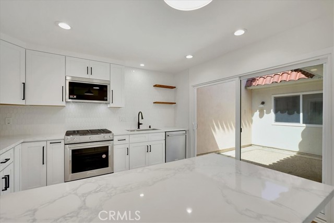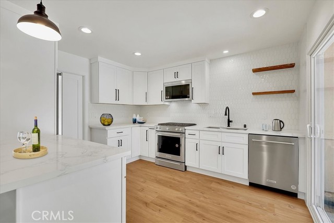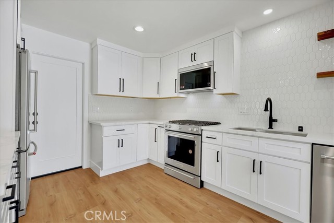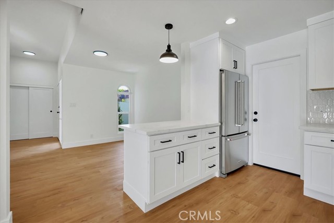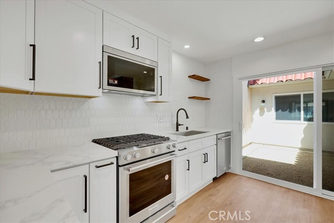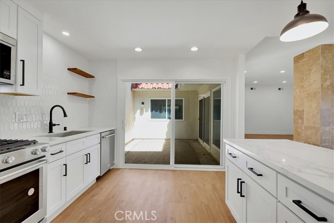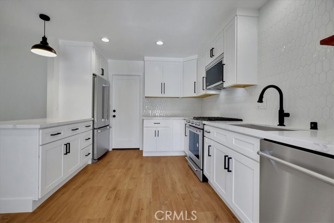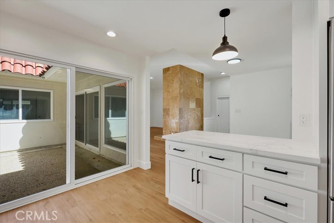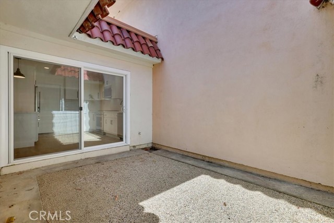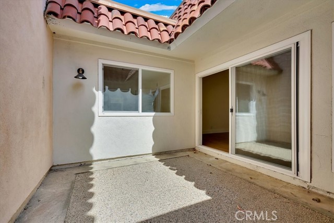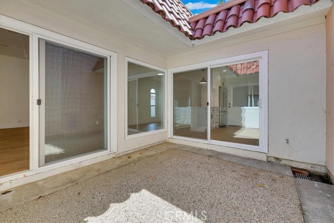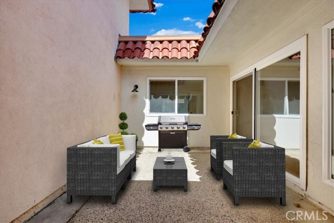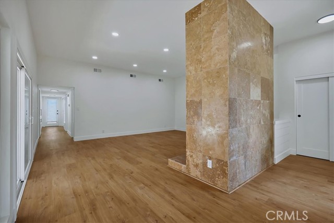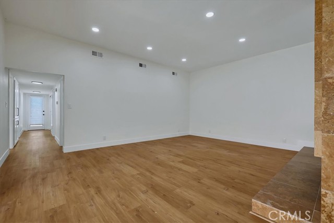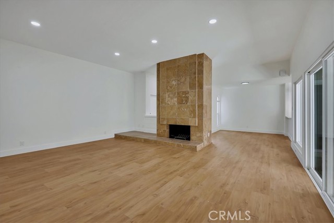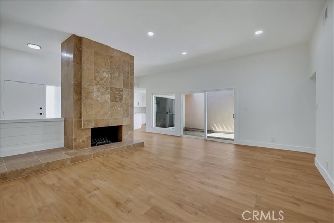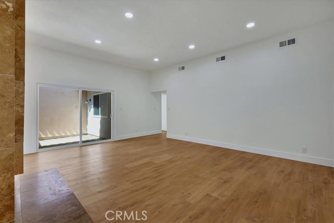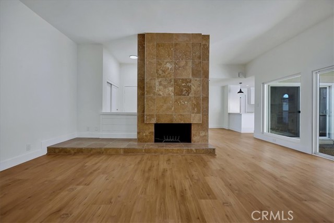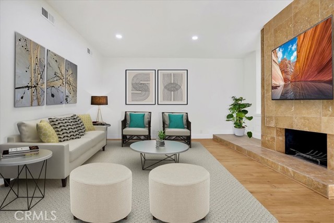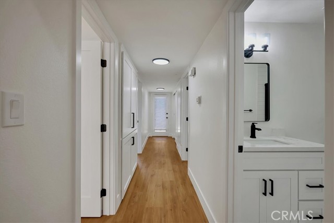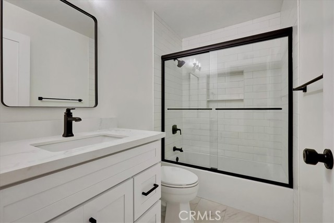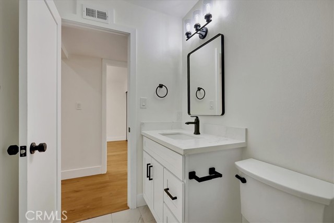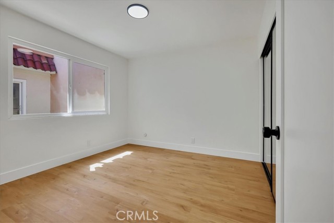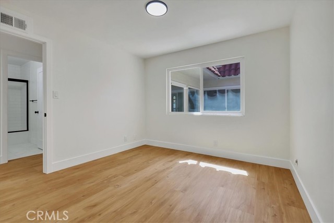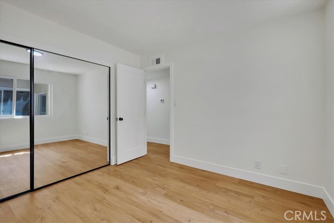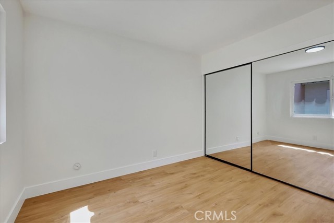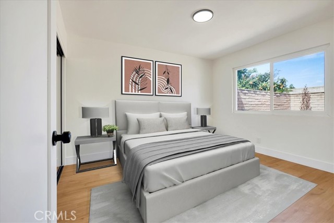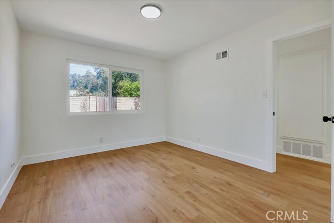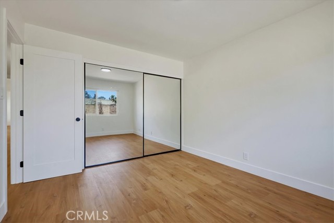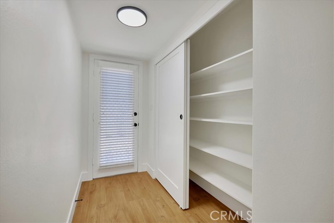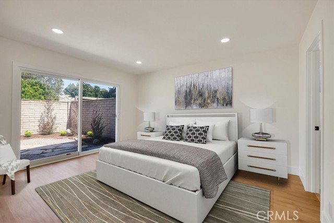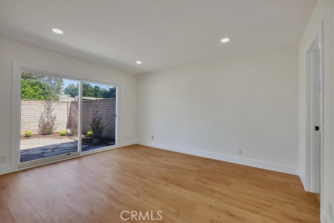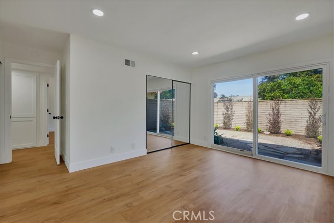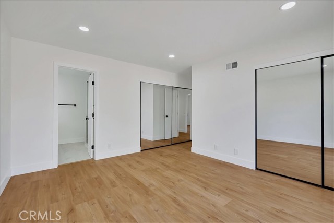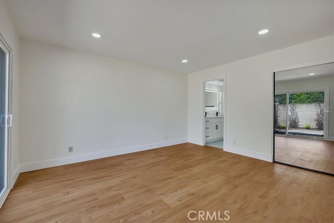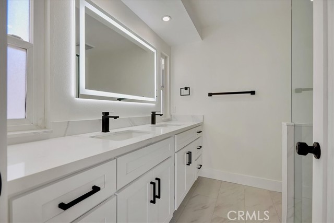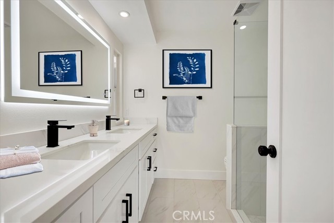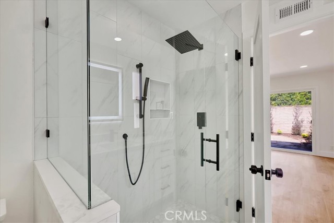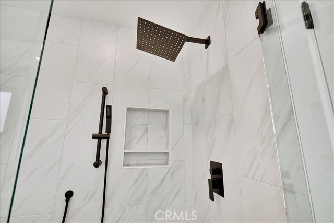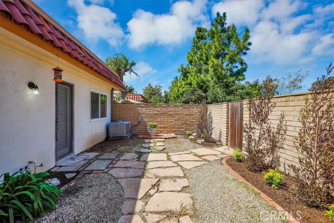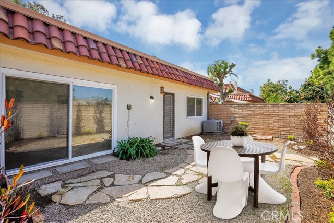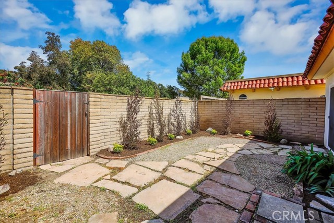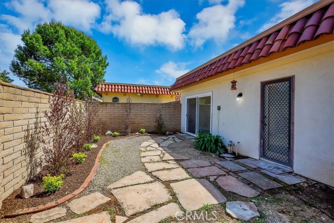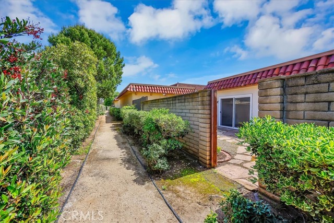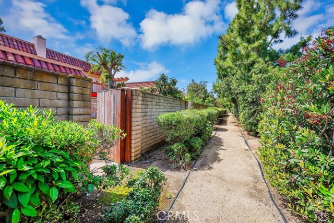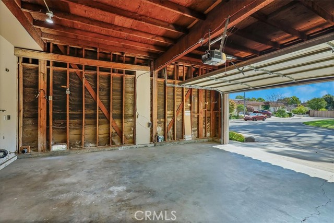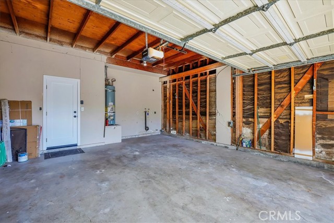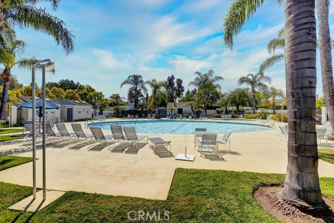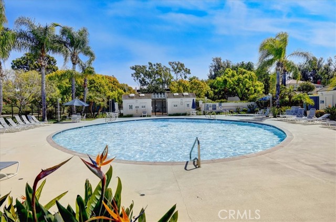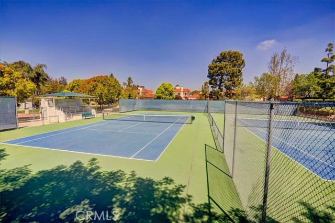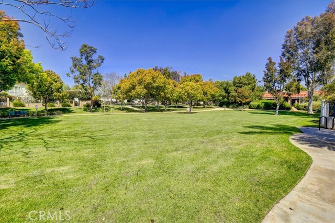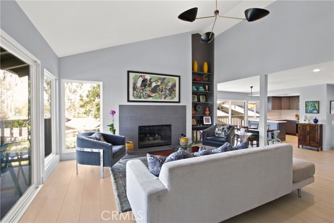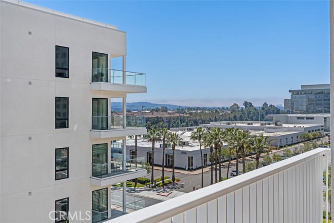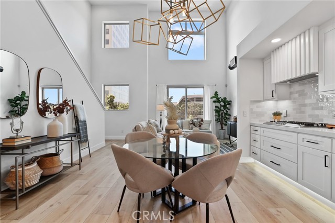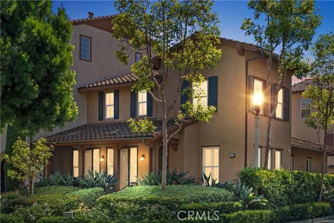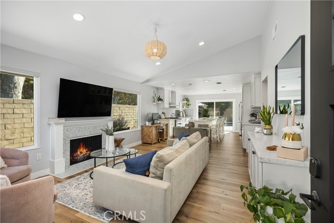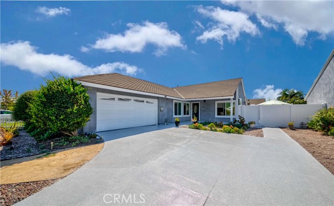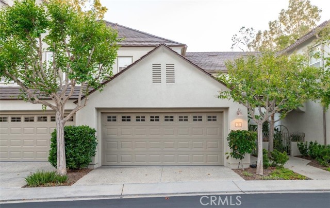26 Iron Bark Way
Irvine, CA 92612
Sold
This private, corner lot, Turnkey single story home is a must see! Beautifully remodeled and upgraded interior plus an atrium provides a spacious living space. Large private backyard. Gorgeous gourmet kitchen features new cabinets and all KitchenAid appliances - including a brand new KitchenAid refrigerator. Open concept that flows into to the dining room. The elevated living room has a warm tiled fireplace. The entire home has new vinyl wood flooring. The primary bedroom features two large closets and a remodeled bathroom with dual vanities and a designer shower. The main floor bedroom also features two closets and a view of the newly landscaped rear yard enclosed with block walls. there are two other large bedrooms and with a full remodeled bathroom. This home is truly a masterpiece! A brand new roof and new interior paint! Two car attached garage, driveway, and ample street parking. No Mello Roos. Located in University Park and conveniently surrounded by parks, playgrounds, pools, and sport courts. Quick access to I-405, John Wayne Airport, schools, shopping, dining, UCI, and the beach! Award winning University High School, Rancho San Joaquin middle school and University Park Elementary are very close.
PROPERTY INFORMATION
| MLS # | OC24054033 | Lot Size | 3,232 Sq. Ft. |
| HOA Fees | $223/Monthly | Property Type | Single Family Residence |
| Price | $ 1,348,888
Price Per SqFt: $ 818 |
DOM | 538 Days |
| Address | 26 Iron Bark Way | Type | Residential |
| City | Irvine | Sq.Ft. | 1,650 Sq. Ft. |
| Postal Code | 92612 | Garage | 2 |
| County | Orange | Year Built | 1965 |
| Bed / Bath | 3 / 2 | Parking | 2 |
| Built In | 1965 | Status | Closed |
| Sold Date | 2024-05-17 |
INTERIOR FEATURES
| Has Laundry | Yes |
| Laundry Information | Gas Dryer Hookup, In Garage, Washer Hookup |
| Has Fireplace | Yes |
| Fireplace Information | Living Room |
| Has Appliances | Yes |
| Kitchen Appliances | Dishwasher, Disposal, Gas Oven, Gas Range, Microwave, Refrigerator, Water Heater |
| Kitchen Information | Remodeled Kitchen |
| Kitchen Area | Dining Room |
| Has Heating | Yes |
| Heating Information | Central, Fireplace(s), Forced Air |
| Room Information | All Bedrooms Down, Atrium, Living Room, Main Floor Bedroom, Main Floor Primary Bedroom, Primary Bathroom, Primary Bedroom, Primary Suite |
| Has Cooling | Yes |
| Cooling Information | Central Air |
| Flooring Information | Vinyl |
| InteriorFeatures Information | Cathedral Ceiling(s), High Ceilings, Open Floorplan, Quartz Counters, Recessed Lighting, Unfurnished |
| EntryLocation | 1 |
| Entry Level | 1 |
| Has Spa | Yes |
| SpaDescription | Association, Community |
| Bathroom Information | Bathtub, Shower, Shower in Tub, Double Sinks in Primary Bath, Main Floor Full Bath, Remodeled, Walk-in shower |
| Main Level Bedrooms | 1 |
| Main Level Bathrooms | 1 |
EXTERIOR FEATURES
| FoundationDetails | Slab |
| Roof | Asphalt, Tar/Gravel, Tile |
| Has Pool | No |
| Pool | Association, Community |
| Has Fence | Yes |
| Fencing | Block |
WALKSCORE
MAP
MORTGAGE CALCULATOR
- Principal & Interest:
- Property Tax: $1,439
- Home Insurance:$119
- HOA Fees:$223
- Mortgage Insurance:
PRICE HISTORY
| Date | Event | Price |
| 05/17/2024 | Sold | $1,340,000 |
| 05/03/2024 | Pending | $1,348,888 |
| 04/27/2024 | Active Under Contract | $1,348,888 |
| 04/05/2024 | Price Change (Relisted) | $1,398,888 (-0.01%) |
| 03/26/2024 | Listed | $1,399,000 |

Topfind Realty
REALTOR®
(844)-333-8033
Questions? Contact today.
Interested in buying or selling a home similar to 26 Iron Bark Way?
Irvine Similar Properties
Listing provided courtesy of Gary Sully, The Sully Group. Based on information from California Regional Multiple Listing Service, Inc. as of #Date#. This information is for your personal, non-commercial use and may not be used for any purpose other than to identify prospective properties you may be interested in purchasing. Display of MLS data is usually deemed reliable but is NOT guaranteed accurate by the MLS. Buyers are responsible for verifying the accuracy of all information and should investigate the data themselves or retain appropriate professionals. Information from sources other than the Listing Agent may have been included in the MLS data. Unless otherwise specified in writing, Broker/Agent has not and will not verify any information obtained from other sources. The Broker/Agent providing the information contained herein may or may not have been the Listing and/or Selling Agent.
