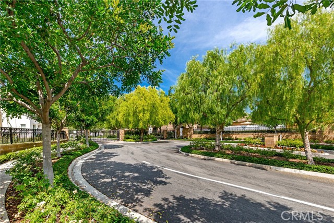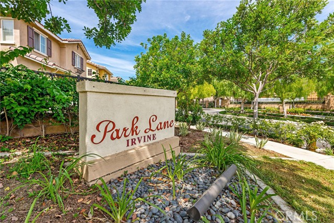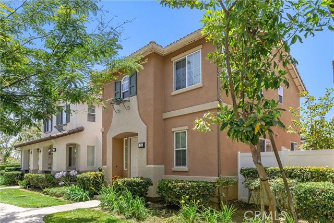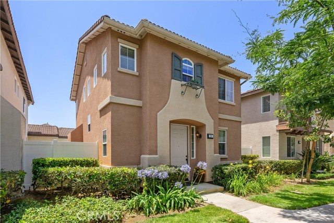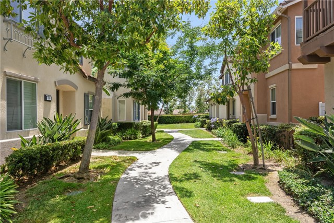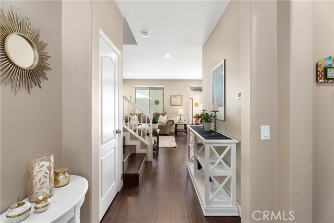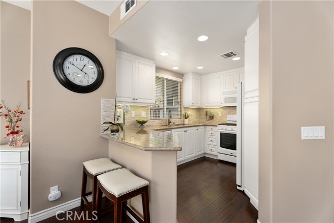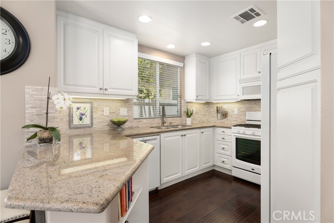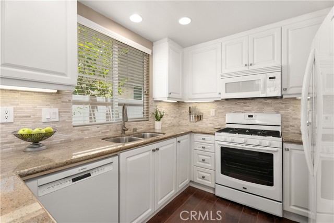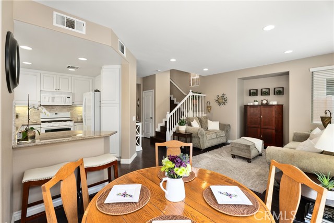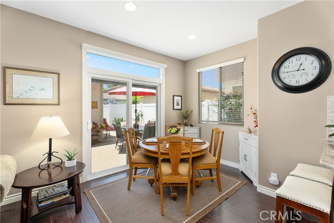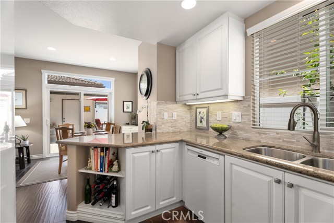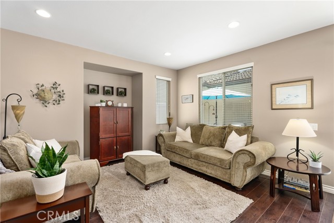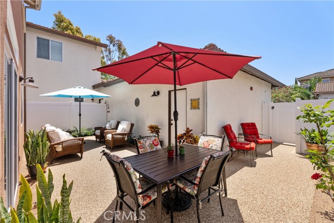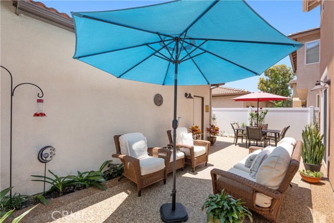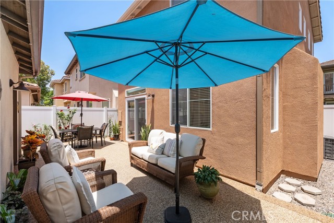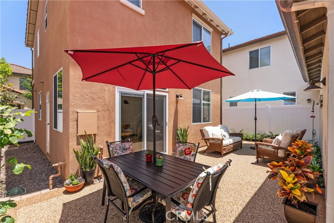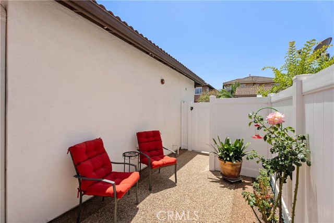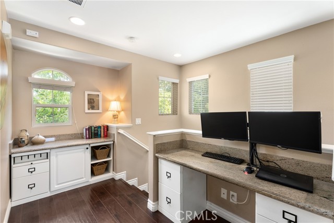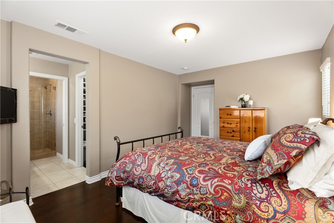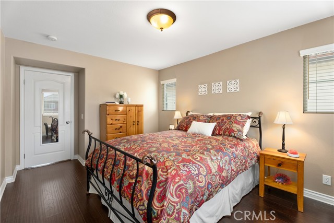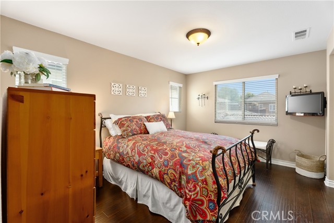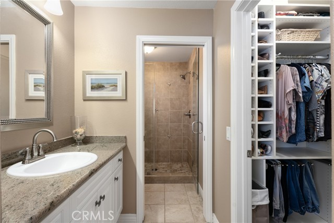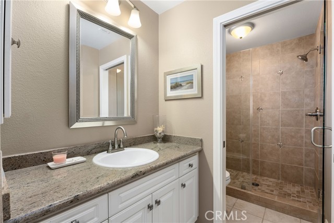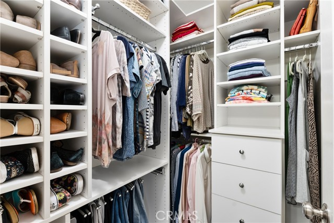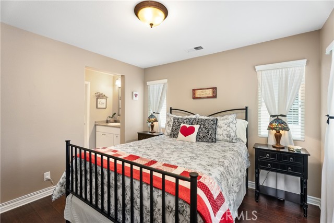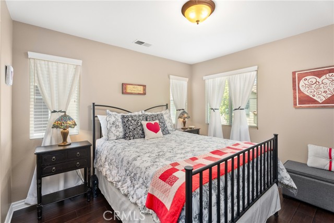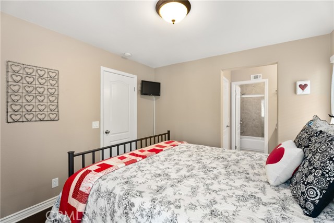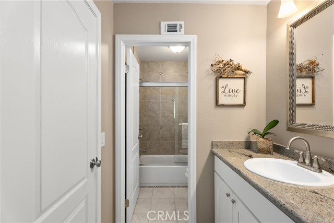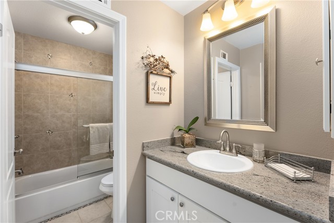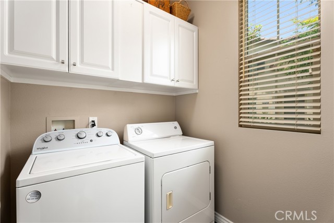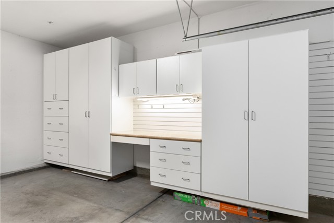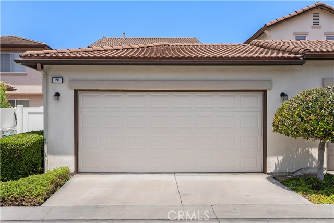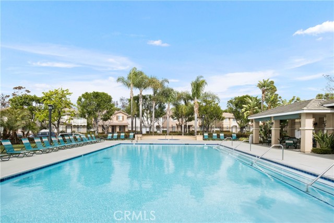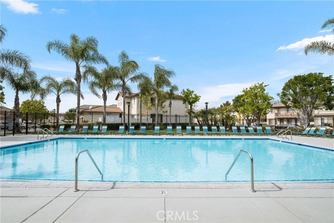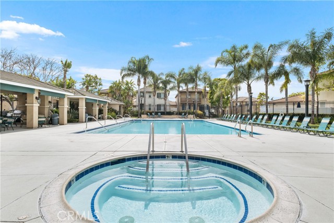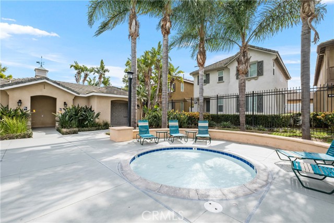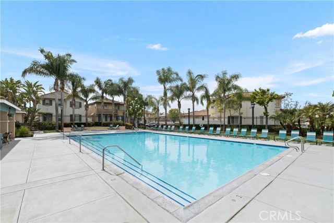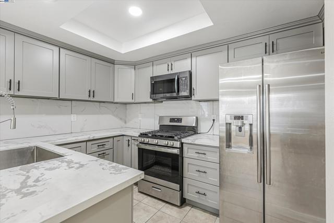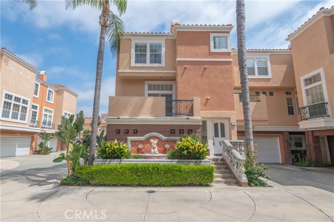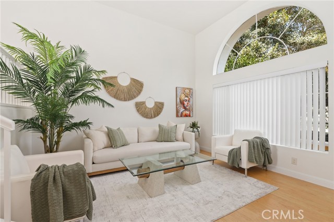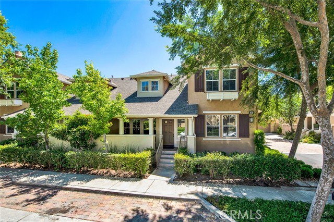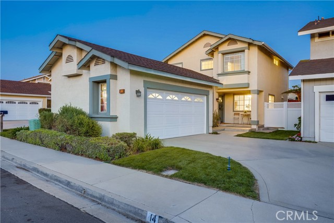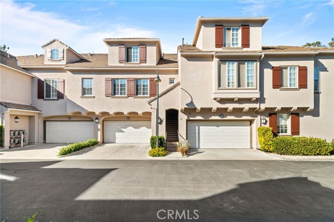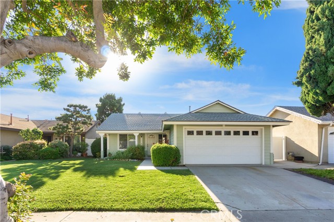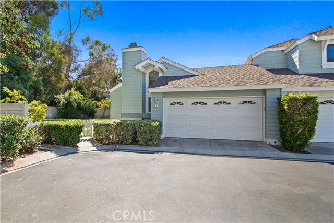26 Royal Victoria
Irvine, CA 92606
Sold
Welcome to Royal Victoria! She is an exquisite, model-esque home in the lovely gated community of Park Lane. From the moment you enter, you will feel like royalty in this beautifully upgraded 2 bedroom, 2.5 bath detached property. The contemporary kitchen offers granite countertops, stone backsplash, double stainless steel sink, recessed lighting, white cabinetry, Maytag & Samsung appliances. Adjacent to the kitchen is your dining room with new Pella sliding glass door, living room with media niche & access to a large L-shape, "epoxy pebble" coated patio that is perfect for hosting Summertime BBQ's. Upstairs offers 2 good size bedrooms each with their own en-suite bathroom. Both bedrooms & en-suites include walk-in closets with custom built-ins, updated vanities with granite counter tops, glass insets & stone accented walk-in shower & shower/tub combo. Other notable features include quality laminate wood flooring throughout, an upstairs landing currently configured as a workspace, interior laundry room with added cabinetry, built-in cabinets in the garage for additional storage & newer vinyl fencing around the patio for privacy. This home is truly turn-key and is a must see in person. Park Lane is a quaint gated community with its own pool, spa and wading pool. Close proximity to the Tustin District, Tustin & Irvine Marketplace plus easy access to freeways, tollroads, bike trails & so much more!
PROPERTY INFORMATION
| MLS # | OC24116464 | Lot Size | 2,000 Sq. Ft. |
| HOA Fees | $255/Monthly | Property Type | Condominium |
| Price | $ 1,048,800
Price Per SqFt: $ 830 |
DOM | 446 Days |
| Address | 26 Royal Victoria | Type | Residential |
| City | Irvine | Sq.Ft. | 1,264 Sq. Ft. |
| Postal Code | 92606 | Garage | 2 |
| County | Orange | Year Built | 2002 |
| Bed / Bath | 2 / 2.5 | Parking | 2 |
| Built In | 2002 | Status | Closed |
| Sold Date | 2024-08-05 |
INTERIOR FEATURES
| Has Laundry | Yes |
| Laundry Information | Dryer Included, Individual Room, Inside, Washer Included |
| Has Fireplace | No |
| Fireplace Information | None |
| Has Appliances | Yes |
| Kitchen Appliances | Built-In Range, Dishwasher, Disposal, Gas Range, Microwave, Refrigerator, Water Heater |
| Kitchen Information | Granite Counters |
| Has Heating | Yes |
| Heating Information | Central, Forced Air |
| Room Information | All Bedrooms Up, Entry, Great Room, Kitchen, Laundry, Two Primaries, Walk-In Closet |
| Has Cooling | Yes |
| Cooling Information | Central Air |
| InteriorFeatures Information | Built-in Features, Granite Counters, Open Floorplan, Recessed Lighting, Storage |
| EntryLocation | 1 |
| Entry Level | 1 |
| Has Spa | Yes |
| SpaDescription | Association, Community |
| WindowFeatures | Blinds |
| SecuritySafety | Gated Community |
| Bathroom Information | Bathtub, Shower, Granite Counters |
| Main Level Bedrooms | 0 |
| Main Level Bathrooms | 1 |
EXTERIOR FEATURES
| Roof | Tile |
| Has Pool | No |
| Pool | Association, Community |
| Has Patio | Yes |
| Patio | Patio, Patio Open, Stone |
| Has Fence | Yes |
| Fencing | Vinyl |
WALKSCORE
MAP
MORTGAGE CALCULATOR
- Principal & Interest:
- Property Tax: $1,119
- Home Insurance:$119
- HOA Fees:$255
- Mortgage Insurance:
PRICE HISTORY
| Date | Event | Price |
| 07/20/2024 | Pending | $1,048,800 |
| 07/04/2024 | Active Under Contract | $1,048,800 |
| 06/25/2024 | Listed | $1,048,800 |

Topfind Realty
REALTOR®
(844)-333-8033
Questions? Contact today.
Interested in buying or selling a home similar to 26 Royal Victoria?
Listing provided courtesy of Dana Roberts, Coldwell Banker Realty. Based on information from California Regional Multiple Listing Service, Inc. as of #Date#. This information is for your personal, non-commercial use and may not be used for any purpose other than to identify prospective properties you may be interested in purchasing. Display of MLS data is usually deemed reliable but is NOT guaranteed accurate by the MLS. Buyers are responsible for verifying the accuracy of all information and should investigate the data themselves or retain appropriate professionals. Information from sources other than the Listing Agent may have been included in the MLS data. Unless otherwise specified in writing, Broker/Agent has not and will not verify any information obtained from other sources. The Broker/Agent providing the information contained herein may or may not have been the Listing and/or Selling Agent.
