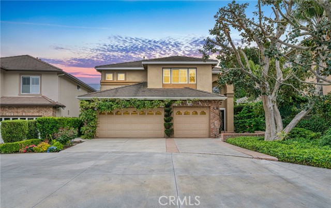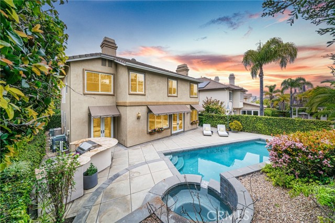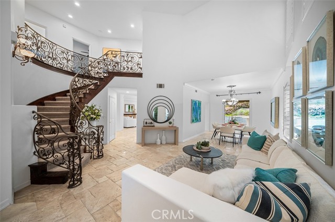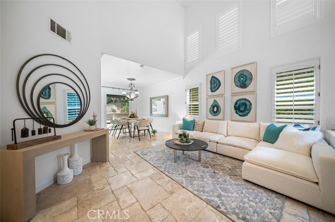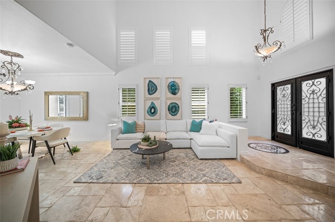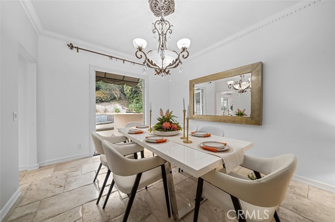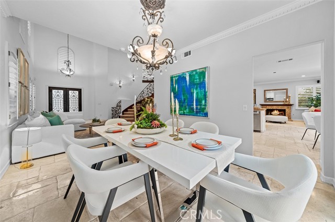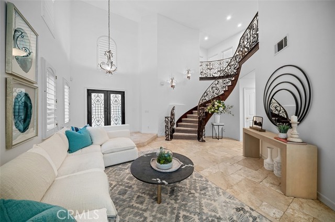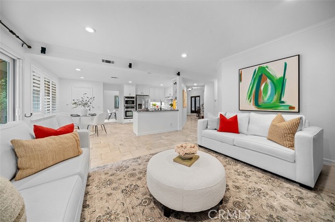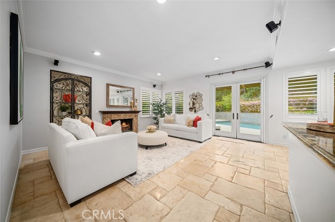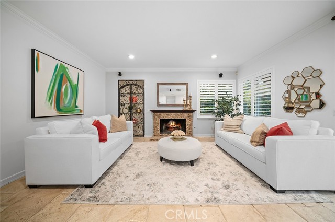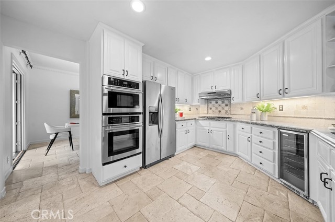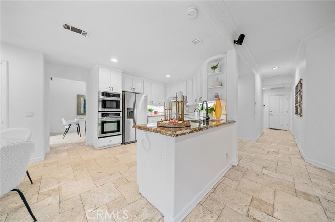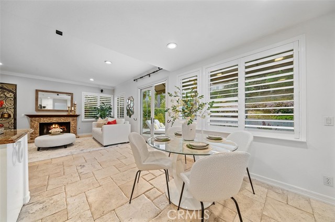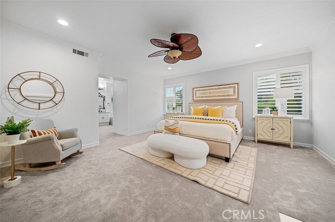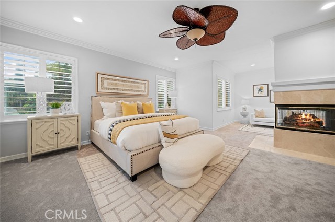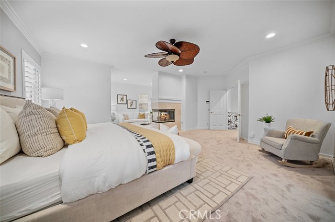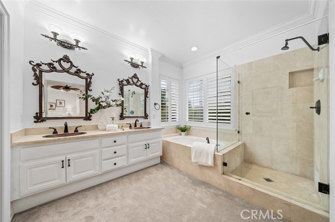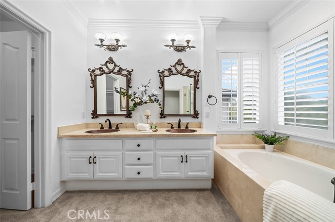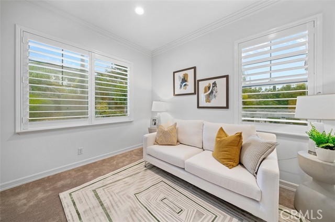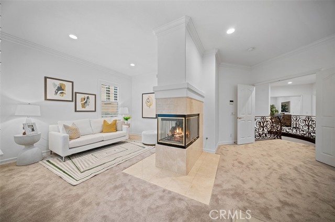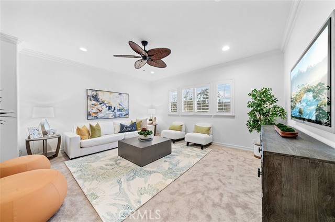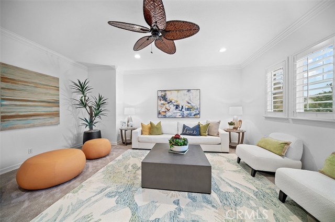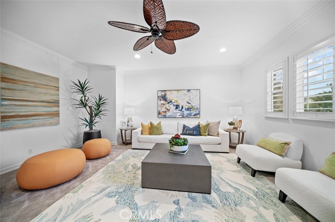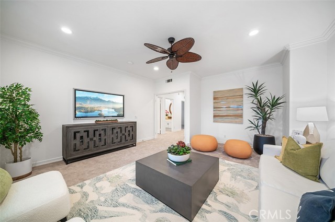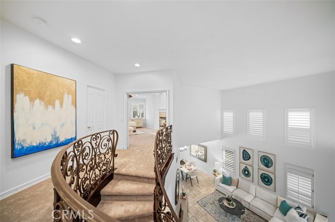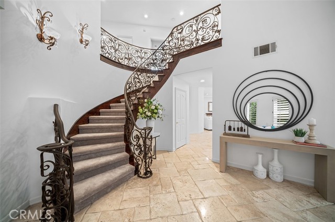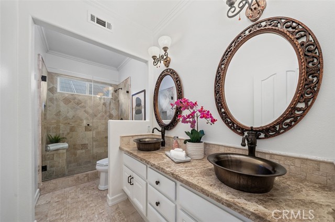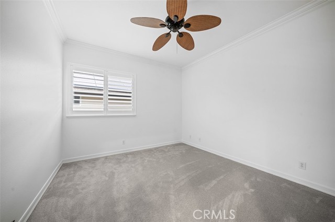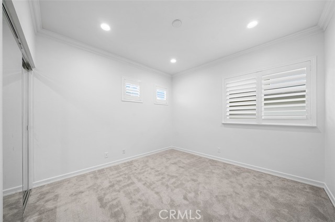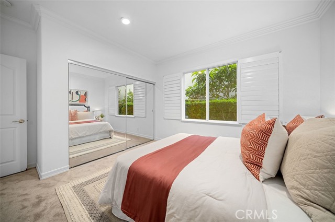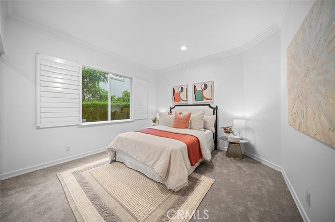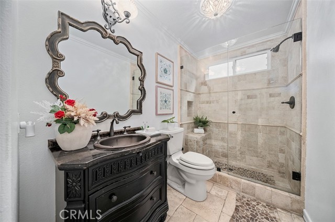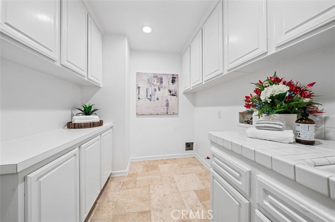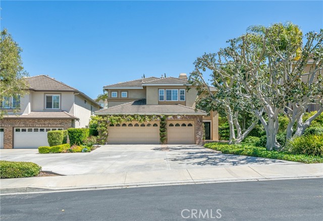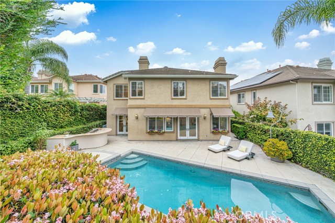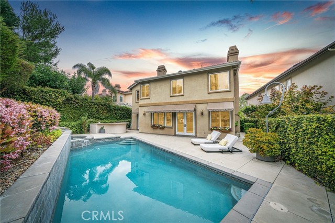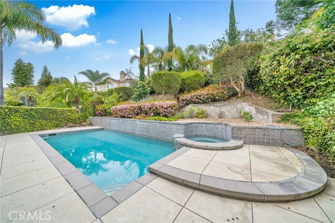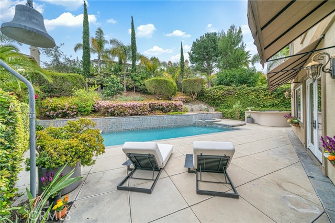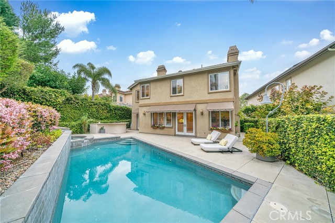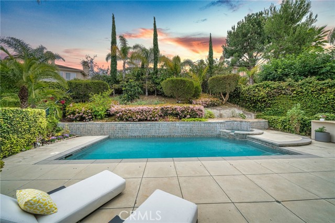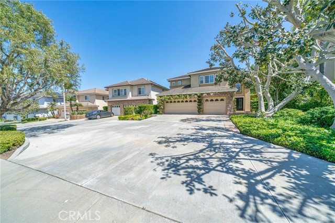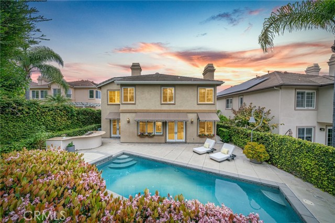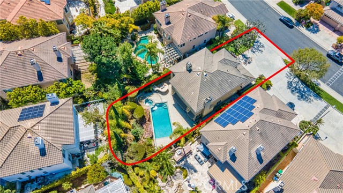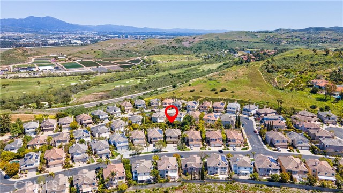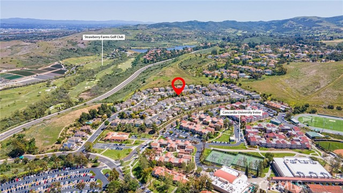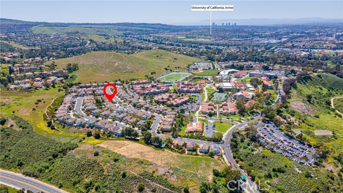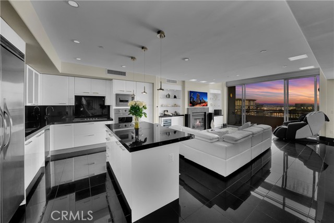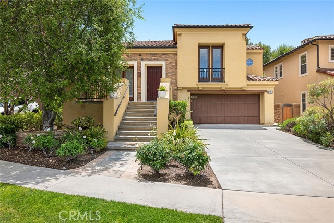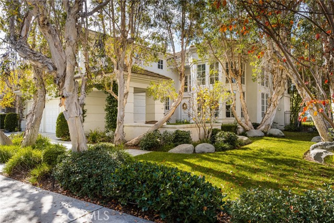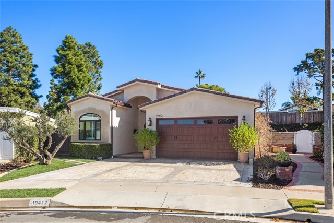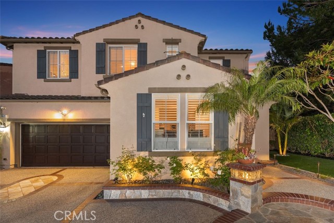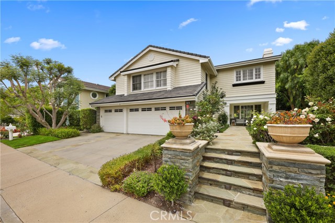26 Trinity
Irvine, CA 92612
Sold
Rare opportunity to join the 24-hour guard gated Turtle Rock Concordia East community. This exquisite, vastly upgraded, 4BR/3BA + large bonus room single family house provides all: Award winning schools from elementary school to UNI High School and UC Irvine, all are within walking or short driving distance. What amazing news: ten of the Uni High students got the MIT offer in 2024! Low HOA and no Mello-Roos! ***Great floor plan: @First floor: When you enter the property through the double entry doors, two level high vaulted ceilings lend dramatic style to the entrance. Stunning custom versailles travertine floor, spacious and bright living room & dining rooms with chandelier lights make you feel like a palace. Relaxing beside the fireplace in the family room, enjoying your meals at the nook place or in the open dining room, all with fantastic backyard pool views. Classic style kitchen with doting granite countertops, stainless steel appliances, custom cabinetry and walk-in pantry for chef experience. A downstairs bedroom & full bath make it ideal for guests or elder family members. @Second floor: The intricately wrought iron staircase leads you to the second floor where your superb master suite with an en-suite retreat & relaxing dual sided fireplace awaits, overlooking the amazing backyard swimming pool view. Two other well size bedrooms share a dual vanity full bathroom. Additional large bonus room which can be either an office or a 5th bedroom. @Other: An oversized exquisite backyard features private swimming pool & spa & BBQ Island perfect for year-round entertaining. The three-car attached garage with long driveway. Mature trees encircle the abundant backyard, ensuring privacy, and easily to maintain. Completely new high quality carpet, new painting, recessed lighting and plant shutters throughout the property. ***Great location: Walking or short drive to award winning schools: Turtle rock elementary school, UNI high school, Concordia University and UC Irvine. Newport beach, John Wayne Airport, shopping and entertainments etc, all are very close. Quiet guard gated community surrounded by the nature part of Mason Regional Park and Strawberry farm & Golf. Low HOA and no Mello-Roos. Built in 1996, 20 years younger than most of properties in Turtle Rock. Rare property in the community has been listed on market. Come to experience this delightful home. This rare opportunity will not last long!
PROPERTY INFORMATION
| MLS # | OC24068579 | Lot Size | 7,388 Sq. Ft. |
| HOA Fees | $336/Monthly | Property Type | Single Family Residence |
| Price | $ 3,650,000
Price Per SqFt: $ 1,217 |
DOM | 474 Days |
| Address | 26 Trinity | Type | Residential |
| City | Irvine | Sq.Ft. | 2,998 Sq. Ft. |
| Postal Code | 92612 | Garage | 3 |
| County | Orange | Year Built | 1996 |
| Bed / Bath | 4 / 3 | Parking | 6 |
| Built In | 1996 | Status | Closed |
| Sold Date | 2024-05-31 |
INTERIOR FEATURES
| Has Laundry | Yes |
| Laundry Information | Individual Room, Inside |
| Has Fireplace | Yes |
| Fireplace Information | Family Room, Primary Bedroom, Primary Retreat, Gas |
| Has Appliances | Yes |
| Kitchen Appliances | Barbecue, Dishwasher, Double Oven, Gas Cooktop, Gas Water Heater, Ice Maker, Microwave, Refrigerator, Self Cleaning Oven, Vented Exhaust Fan, Water Line to Refrigerator, Water Purifier |
| Kitchen Information | Kitchen Open to Family Room, Stone Counters, Walk-In Pantry |
| Kitchen Area | Breakfast Nook, Dining Room |
| Has Heating | Yes |
| Heating Information | Central, Fireplace(s) |
| Room Information | Bonus Room, Entry, Family Room, Kitchen, Laundry, Living Room, Loft, Main Floor Bedroom, Primary Bathroom, Primary Bedroom, Primary Suite, Office, Retreat, Separate Family Room, Walk-In Closet, Walk-In Pantry |
| Has Cooling | Yes |
| Cooling Information | Central Air |
| Flooring Information | Carpet, Stone |
| InteriorFeatures Information | Ceiling Fan(s), Crown Molding, High Ceilings, Open Floorplan, Pantry, Recessed Lighting, Stone Counters, Storage, Two Story Ceilings, Unfurnished, Wired for Sound |
| DoorFeatures | Double Door Entry, French Doors, Insulated Doors, Sliding Doors |
| EntryLocation | 1 |
| Entry Level | 1 |
| Has Spa | Yes |
| SpaDescription | Private, Association, Heated |
| WindowFeatures | Double Pane Windows, Screens, Shutters |
| SecuritySafety | 24 Hour Security, Fire and Smoke Detection System, Gated Community, Gated with Guard, Smoke Detector(s) |
| Bathroom Information | Bathtub, Shower, Closet in bathroom, Double sinks in bath(s), Double Sinks in Primary Bath, Granite Counters, Linen Closet/Storage, Main Floor Full Bath, Stone Counters, Upgraded, Walk-in shower |
| Main Level Bedrooms | 1 |
| Main Level Bathrooms | 1 |
EXTERIOR FEATURES
| ExteriorFeatures | Barbecue Private, Lighting, Rain Gutters |
| FoundationDetails | Combination |
| Roof | Tile |
| Has Pool | Yes |
| Pool | Private, Community, Heated |
| Has Fence | Yes |
| Fencing | Wood |
| Has Sprinklers | Yes |
WALKSCORE
MAP
MORTGAGE CALCULATOR
- Principal & Interest:
- Property Tax: $3,893
- Home Insurance:$119
- HOA Fees:$336
- Mortgage Insurance:
PRICE HISTORY
| Date | Event | Price |
| 05/31/2024 | Sold | $3,530,000 |
| 05/17/2024 | Relisted | $3,650,000 |
| 05/14/2024 | Active Under Contract | $3,650,000 |
| 04/10/2024 | Listed | $3,490,000 |

Topfind Realty
REALTOR®
(844)-333-8033
Questions? Contact today.
Interested in buying or selling a home similar to 26 Trinity?
Irvine Similar Properties
Listing provided courtesy of Lucy Li, IRN Realty. Based on information from California Regional Multiple Listing Service, Inc. as of #Date#. This information is for your personal, non-commercial use and may not be used for any purpose other than to identify prospective properties you may be interested in purchasing. Display of MLS data is usually deemed reliable but is NOT guaranteed accurate by the MLS. Buyers are responsible for verifying the accuracy of all information and should investigate the data themselves or retain appropriate professionals. Information from sources other than the Listing Agent may have been included in the MLS data. Unless otherwise specified in writing, Broker/Agent has not and will not verify any information obtained from other sources. The Broker/Agent providing the information contained herein may or may not have been the Listing and/or Selling Agent.
