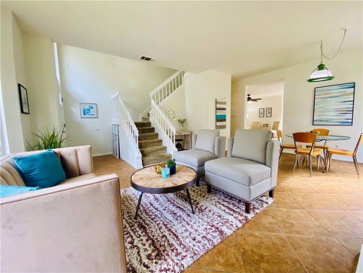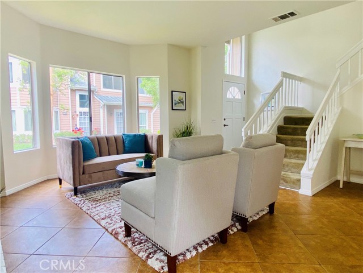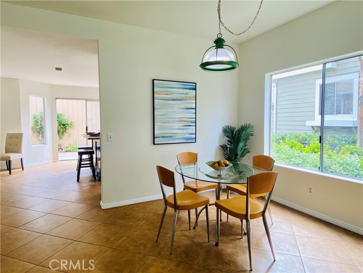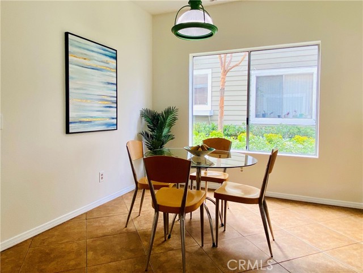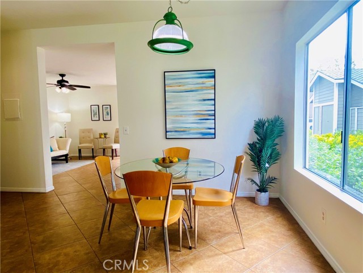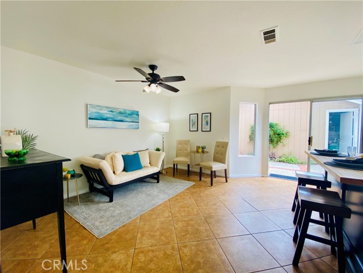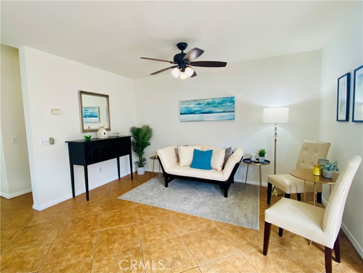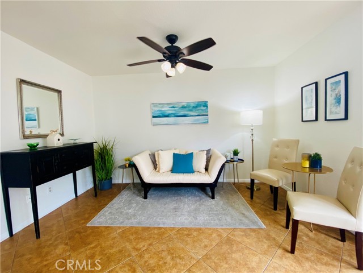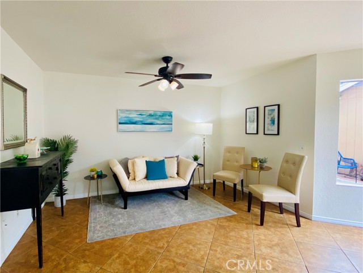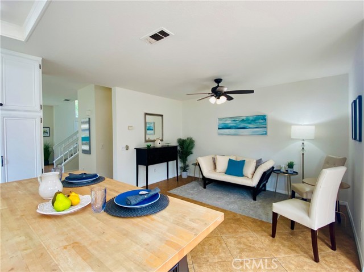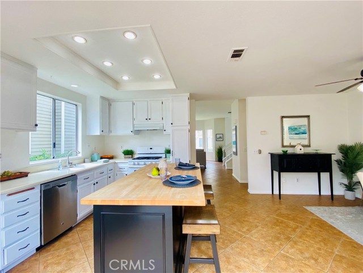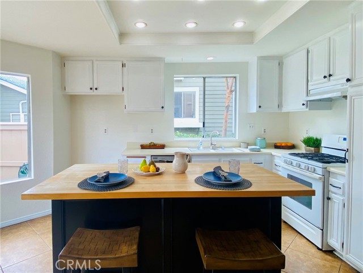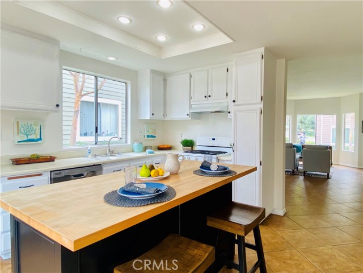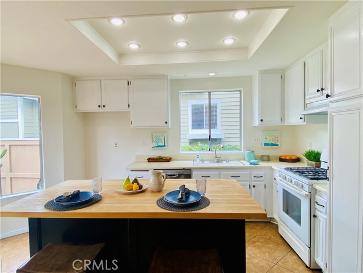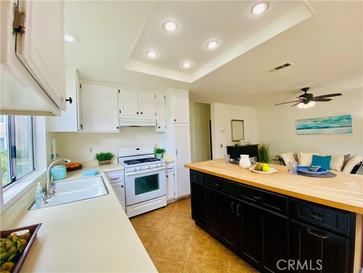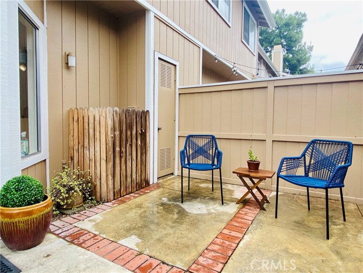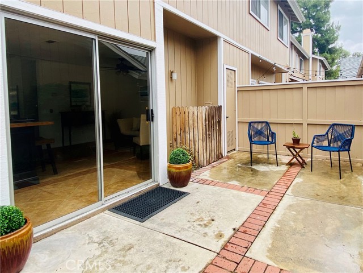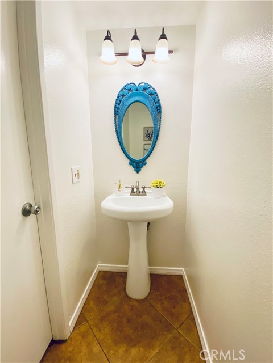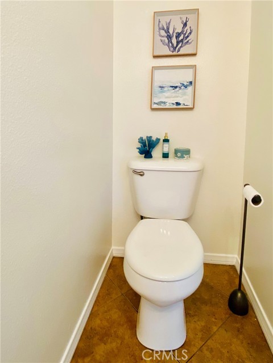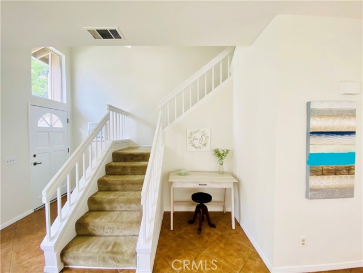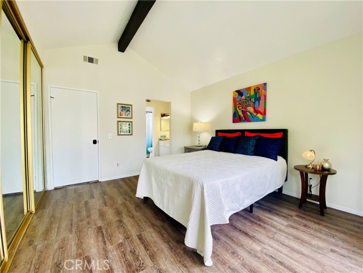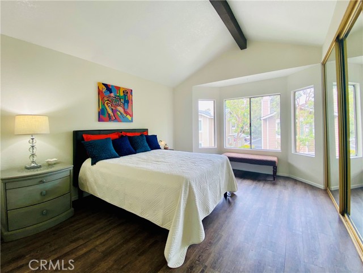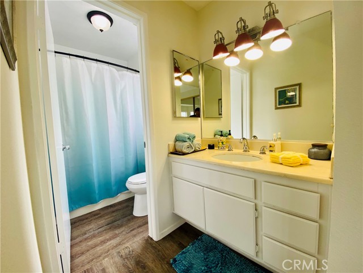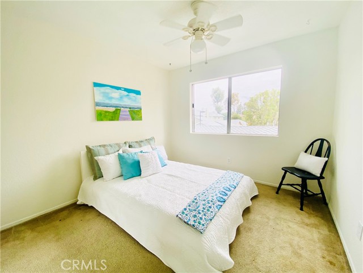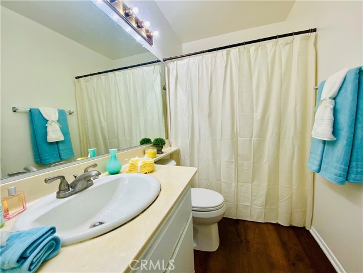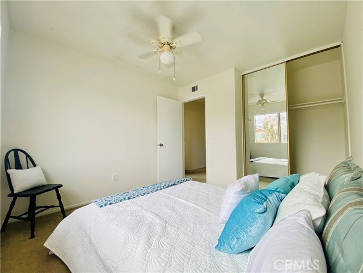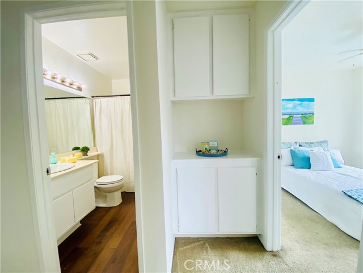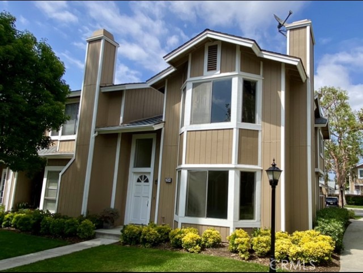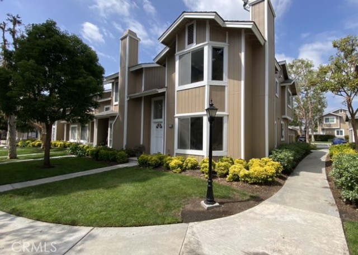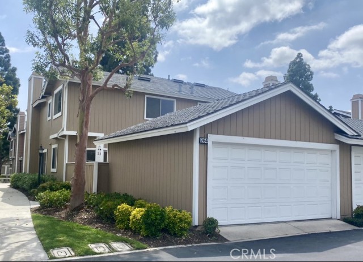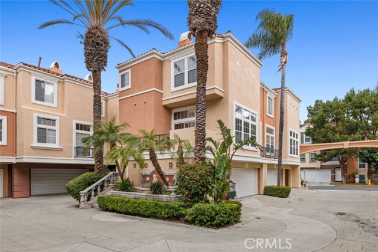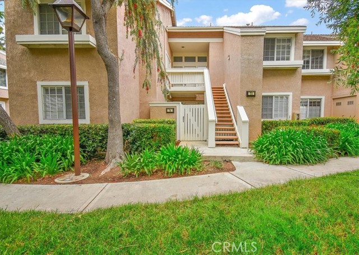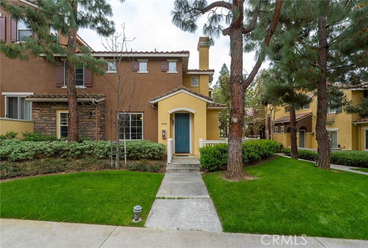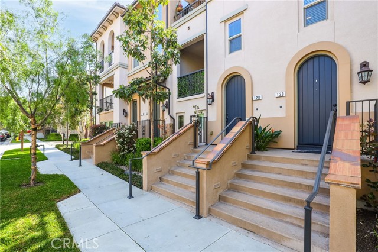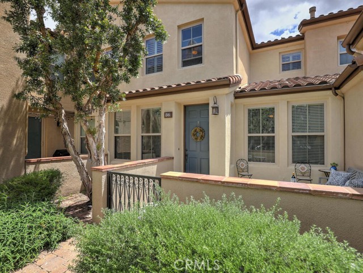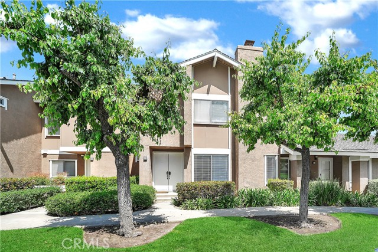264 Monroe #54
Irvine, CA 92620
Sold
Welcome to 264 Monroe, nestled in the serene Timberline community of Irvine, CA. This beautiful home boasts three bedrooms and two and a half bathrooms, offering both comfort and style. The condo features tile flooring on the ground level, creating a bright and spacious atmosphere. In the cozy living room, you'll find a delightful fireplace, perfect for creating a warm ambiance. The master suite is a tranquil retreat with its vaulted ceiling, providing an airy and open feel. The entire house has been freshly painted, creating a contemporary and inviting atmosphere throughout. Step outside to the relaxing private patio, conveniently situated off the kitchen area, allowing for seamless indoor-outdoor living. For added convenience, the condo offers a 2-car detached garage with a private entry, ensuring your vehicles are securely parked. The laundry area is conveniently located on the second floor, making household chores a breeze. The property is surrounded by lush greenery, providing a peaceful park-like setting. Take a short stroll to enjoy the two sparkling association swimming pools and spas, offering a refreshing escape during the warm California days. 264 Monroe is ideally situated within the highly acclaimed Irvine School District, ensuring access to top-notch education. Additionally, the home is conveniently located near "The District," Irvine Spectrum, and Marketplace, providing a myriad of world-class shopping, dining, and entertainment options for you to explore. Experience the best of Irvine living.
PROPERTY INFORMATION
| MLS # | OC23096574 | Lot Size | N/A |
| HOA Fees | $250/Monthly | Property Type | Townhouse |
| Price | $ 799,900
Price Per SqFt: $ 599 |
DOM | 813 Days |
| Address | 264 Monroe #54 | Type | Residential |
| City | Irvine | Sq.Ft. | 1,336 Sq. Ft. |
| Postal Code | 92620 | Garage | 2 |
| County | Orange | Year Built | 1985 |
| Bed / Bath | 3 / 2.5 | Parking | 2 |
| Built In | 1985 | Status | Closed |
| Sold Date | 2023-07-19 |
INTERIOR FEATURES
| Has Laundry | Yes |
| Laundry Information | Dryer Included, Upper Level, Washer Included |
| Has Fireplace | Yes |
| Fireplace Information | Family Room, Gas, See Remarks |
| Has Appliances | Yes |
| Kitchen Appliances | Dishwasher, Gas Oven, Gas Water Heater, Range Hood |
| Has Heating | Yes |
| Heating Information | Central |
| Room Information | All Bedrooms Up, Family Room, Kitchen, Living Room, Master Bathroom, Master Bedroom, See Remarks |
| Has Cooling | Yes |
| Cooling Information | Central Air |
| Flooring Information | Carpet, Tile |
| InteriorFeatures Information | Cathedral Ceiling(s), Ceiling Fan(s), High Ceilings, Open Floorplan |
| EntryLocation | front |
| Entry Level | 1 |
| Bathroom Information | Bathtub, Shower, Shower in Tub, Vanity area |
| Main Level Bedrooms | 0 |
| Main Level Bathrooms | 1 |
EXTERIOR FEATURES
| Has Pool | No |
| Pool | Association, Community |
WALKSCORE
MAP
MORTGAGE CALCULATOR
- Principal & Interest:
- Property Tax: $853
- Home Insurance:$119
- HOA Fees:$250
- Mortgage Insurance:
PRICE HISTORY
| Date | Event | Price |
| 07/08/2023 | Pending | $799,900 |
| 06/15/2023 | Active Under Contract | $799,900 |
| 06/03/2023 | Listed | $799,900 |

Topfind Realty
REALTOR®
(844)-333-8033
Questions? Contact today.
Interested in buying or selling a home similar to 264 Monroe #54?
Listing provided courtesy of Stephen Shloss, Regency Real Estate Brokers. Based on information from California Regional Multiple Listing Service, Inc. as of #Date#. This information is for your personal, non-commercial use and may not be used for any purpose other than to identify prospective properties you may be interested in purchasing. Display of MLS data is usually deemed reliable but is NOT guaranteed accurate by the MLS. Buyers are responsible for verifying the accuracy of all information and should investigate the data themselves or retain appropriate professionals. Information from sources other than the Listing Agent may have been included in the MLS data. Unless otherwise specified in writing, Broker/Agent has not and will not verify any information obtained from other sources. The Broker/Agent providing the information contained herein may or may not have been the Listing and/or Selling Agent.
