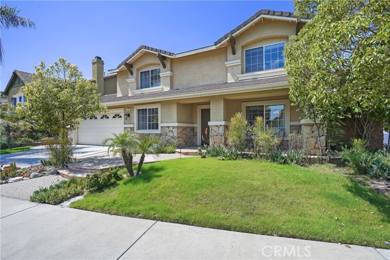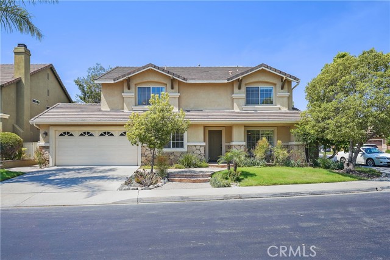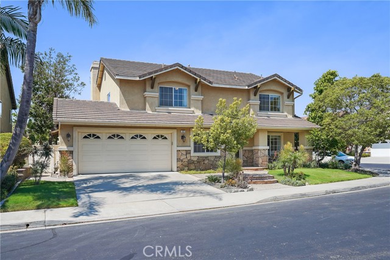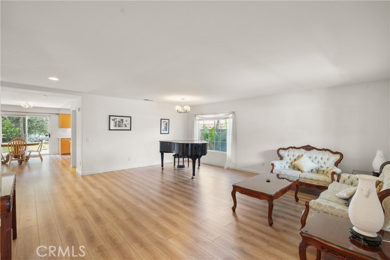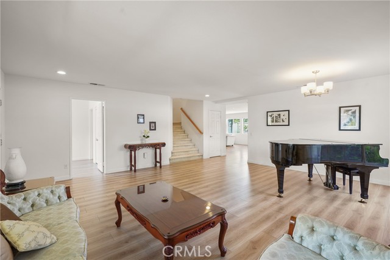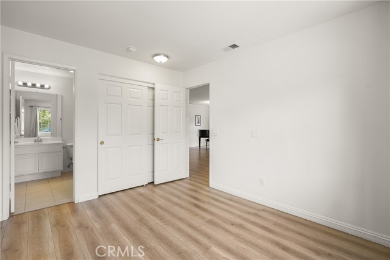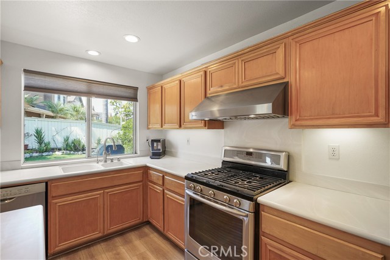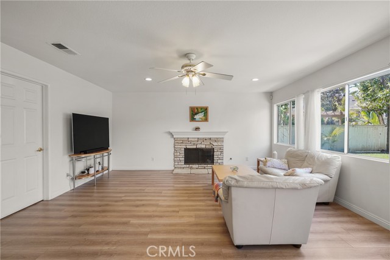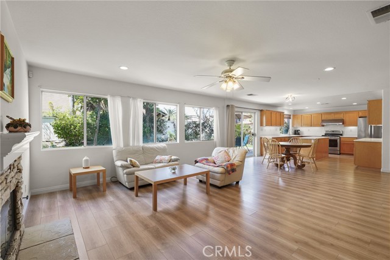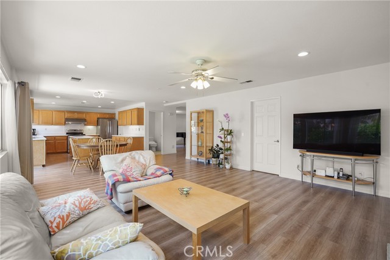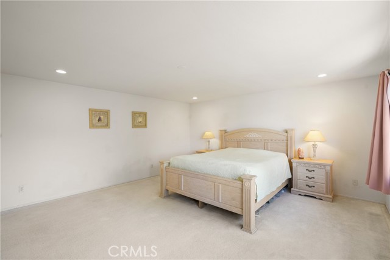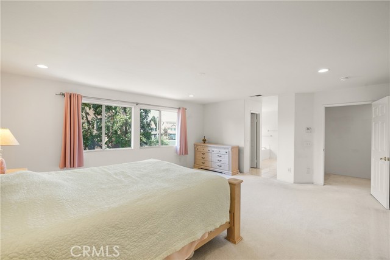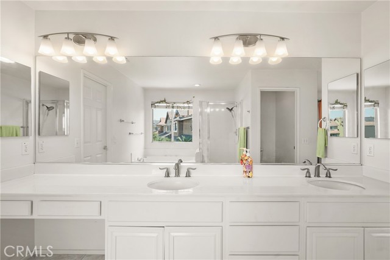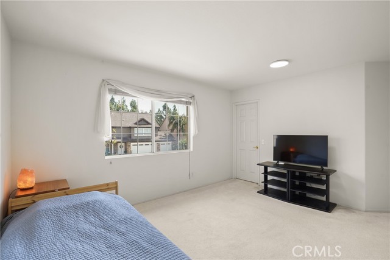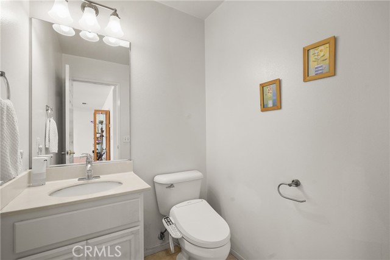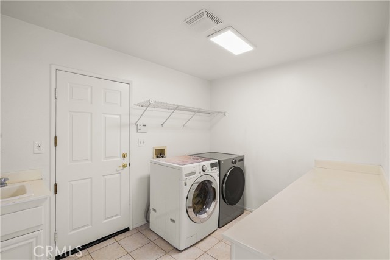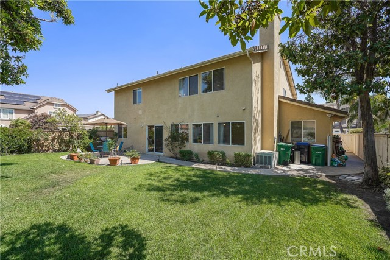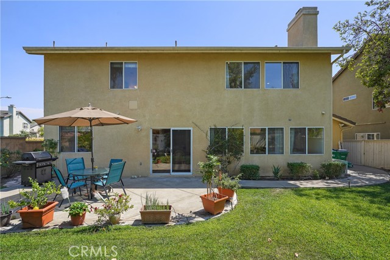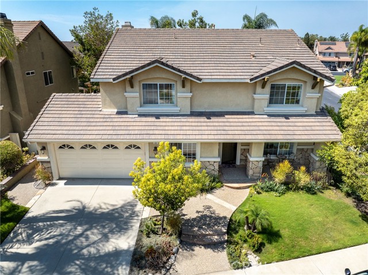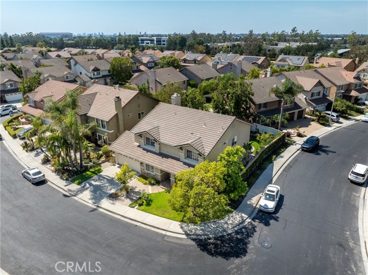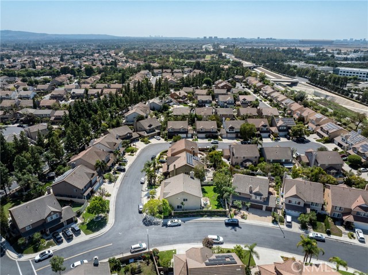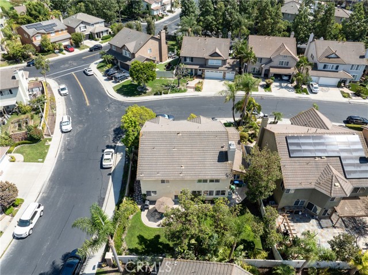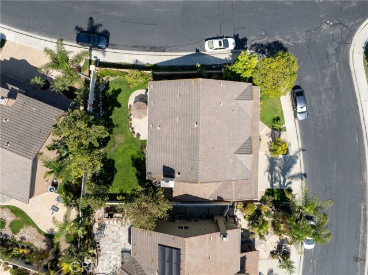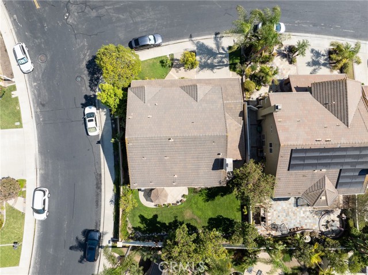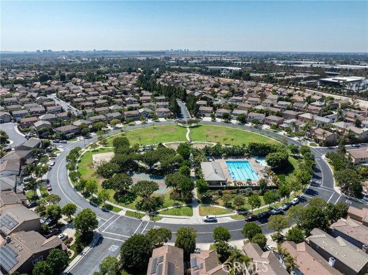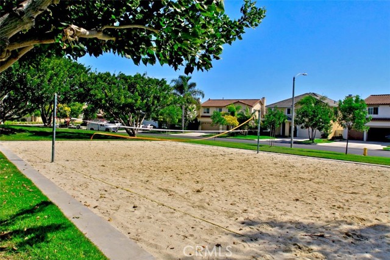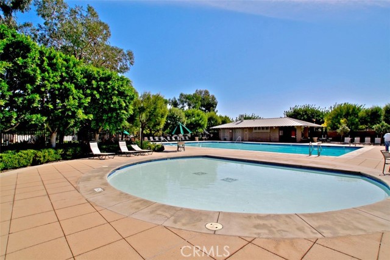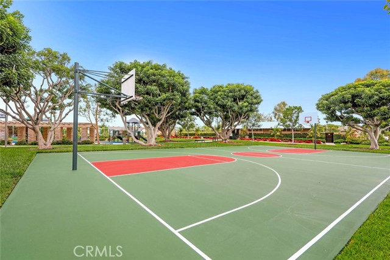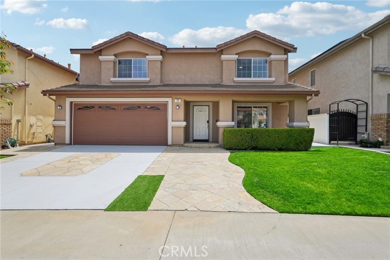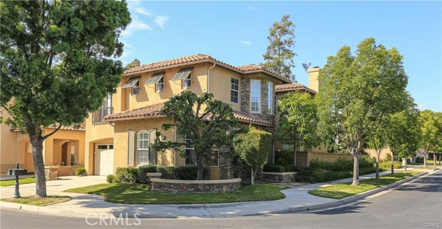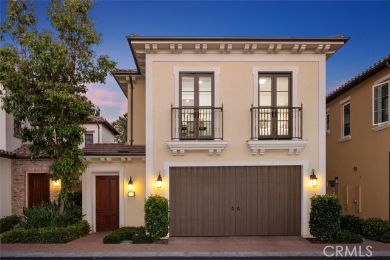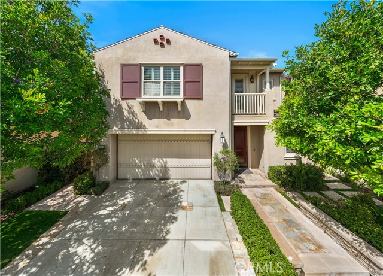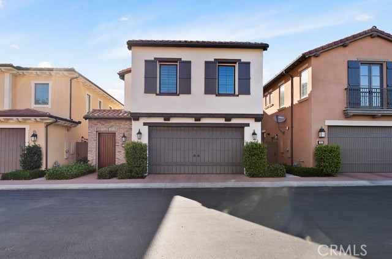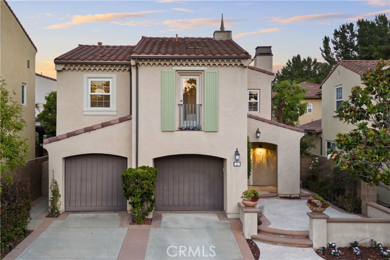27 Nevada
Irvine, CA 92606
Price reduced for a quick transaction!!! Rare find in a private gated community of Harvard Square, Cambridge plan 1 with downstairs bedroom with a full bath that's perfect for in-laws or guests, and oversized secondary bedroom upstairs with walk in closet. Excellent floorplan with 5 bedroom, 3.5 bath and 3 car tandem garage beauty on a quiet and spacious corner lot with plenty of privacy in the back yard. Engineered wood floors throughout downstairs. Corian countertops, stainless steel faucet, range and hood in family kitchen with oversized island and walk in pantry. New bathroom mirrors in all secondary bathrooms. Plush carpet with extra padding in all upstairs bedrooms. Well maintained welcoming family home offers Jr. Olympic sized swimming pool, volleyball court, outdoor bbq and playground. Centrally located neighborhood close to schools, toll roads, freeway, community sport parks, retail shops and restaurants. Must see to truly appreciate this sought after floorplan!
PROPERTY INFORMATION
| MLS # | OC24187452 | Lot Size | 6,200 Sq. Ft. |
| HOA Fees | $177/Monthly | Property Type | Single Family Residence |
| Price | $ 2,299,000
Price Per SqFt: $ 751 |
DOM | 283 Days |
| Address | 27 Nevada | Type | Residential |
| City | Irvine | Sq.Ft. | 3,062 Sq. Ft. |
| Postal Code | 92606 | Garage | 3 |
| County | Orange | Year Built | 1998 |
| Bed / Bath | 5 / 3.5 | Parking | 3 |
| Built In | 1998 | Status | Active |
INTERIOR FEATURES
| Has Laundry | Yes |
| Laundry Information | Individual Room |
| Has Fireplace | Yes |
| Fireplace Information | Family Room |
| Has Appliances | Yes |
| Kitchen Appliances | Disposal, Gas Range |
| Kitchen Information | Corian Counters, Kitchen Island, Kitchen Open to Family Room, Walk-In Pantry |
| Kitchen Area | Breakfast Counter / Bar, Dining Room |
| Has Heating | Yes |
| Heating Information | Fireplace(s), Natural Gas |
| Room Information | Family Room, Living Room, Main Floor Bedroom, Walk-In Closet, Walk-In Pantry |
| Has Cooling | Yes |
| Cooling Information | Central Air |
| InteriorFeatures Information | Open Floorplan, Tandem |
| EntryLocation | 1 |
| Entry Level | 1 |
| WindowFeatures | Double Pane Windows |
| SecuritySafety | Automatic Gate, Carbon Monoxide Detector(s), Fire and Smoke Detection System, Gated Community |
| Main Level Bedrooms | 1 |
| Main Level Bathrooms | 2 |
EXTERIOR FEATURES
| ExteriorFeatures | Lighting, Rain Gutters |
| FoundationDetails | Slab |
| Has Pool | No |
| Pool | Association |
| Has Patio | Yes |
| Patio | Porch |
| Has Sprinklers | Yes |
WALKSCORE
MAP
MORTGAGE CALCULATOR
- Principal & Interest:
- Property Tax: $2,452
- Home Insurance:$119
- HOA Fees:$177
- Mortgage Insurance:
PRICE HISTORY
| Date | Event | Price |
| 09/11/2024 | Listed | $2,420,000 |

Topfind Realty
REALTOR®
(844)-333-8033
Questions? Contact today.
Use a Topfind agent and receive a cash rebate of up to $22,990
Listing provided courtesy of Lynn Yang, Regency Real Estate Brokers. Based on information from California Regional Multiple Listing Service, Inc. as of #Date#. This information is for your personal, non-commercial use and may not be used for any purpose other than to identify prospective properties you may be interested in purchasing. Display of MLS data is usually deemed reliable but is NOT guaranteed accurate by the MLS. Buyers are responsible for verifying the accuracy of all information and should investigate the data themselves or retain appropriate professionals. Information from sources other than the Listing Agent may have been included in the MLS data. Unless otherwise specified in writing, Broker/Agent has not and will not verify any information obtained from other sources. The Broker/Agent providing the information contained herein may or may not have been the Listing and/or Selling Agent.
