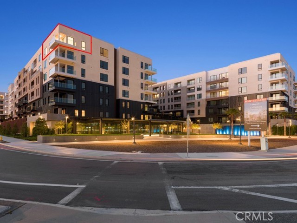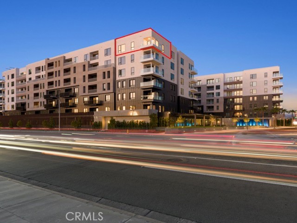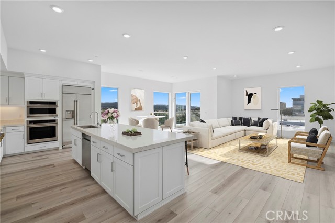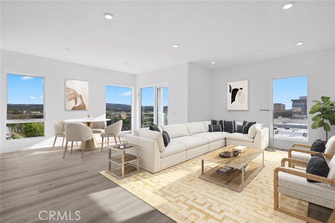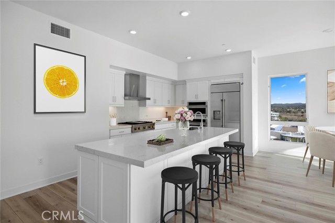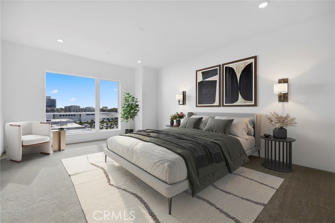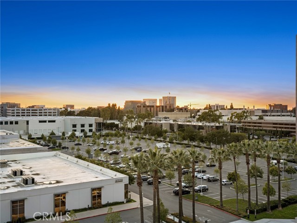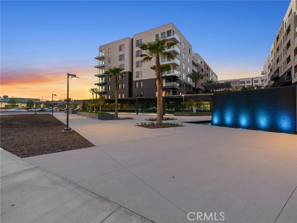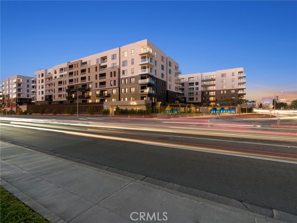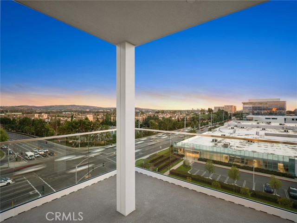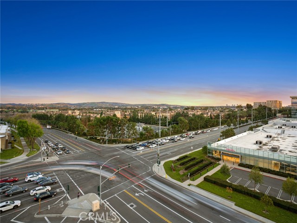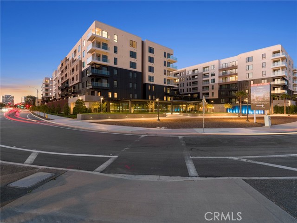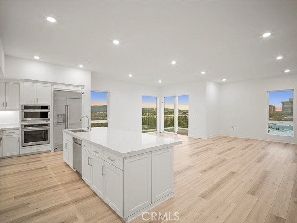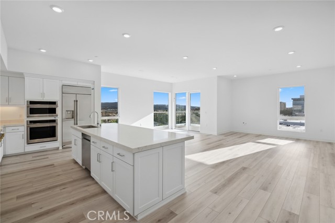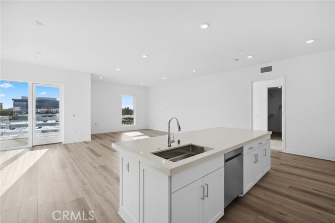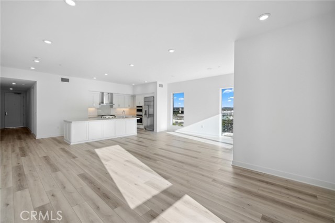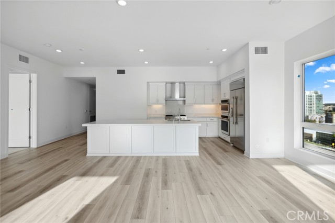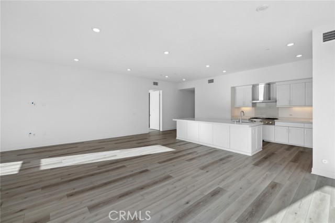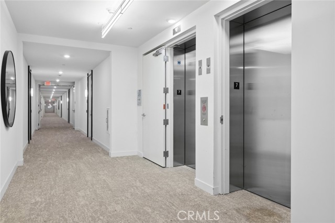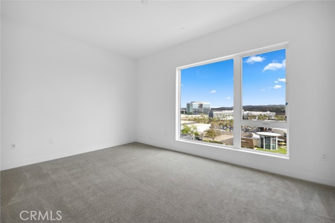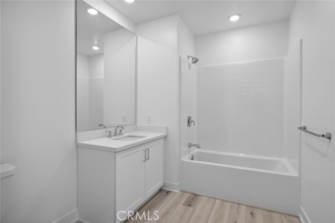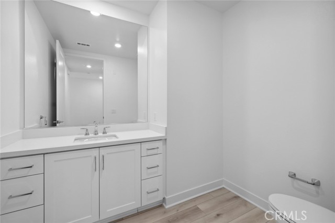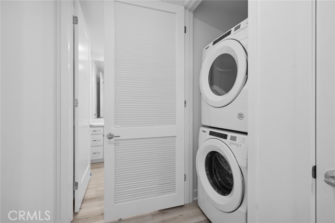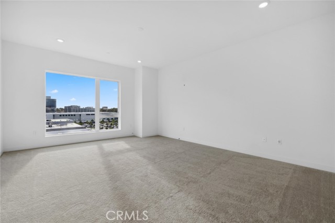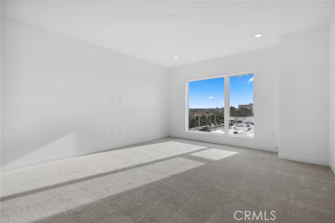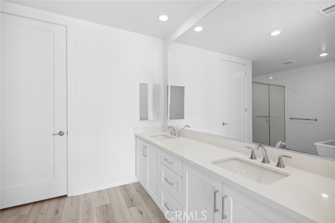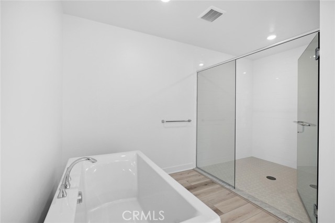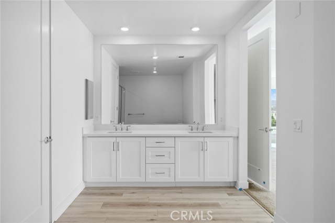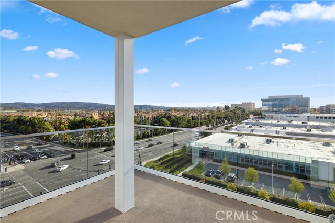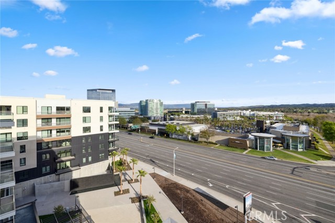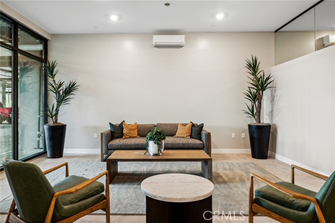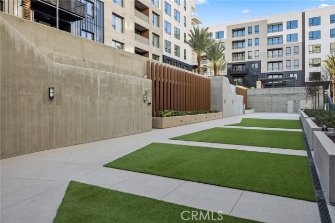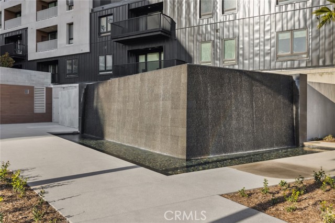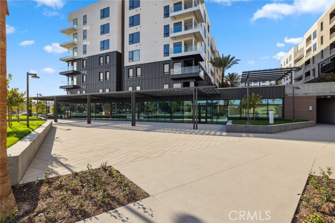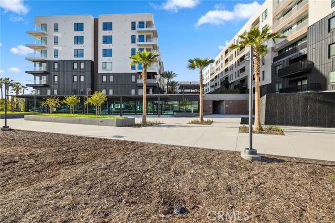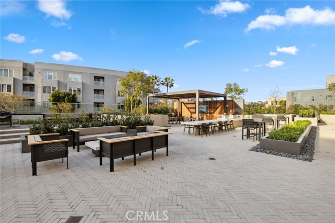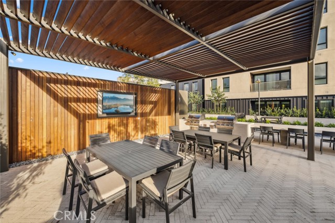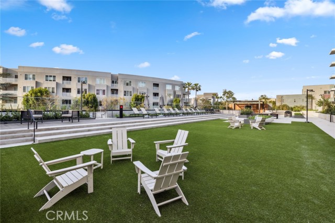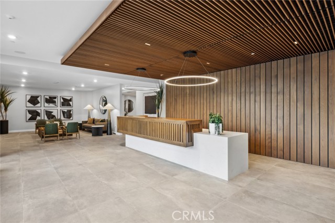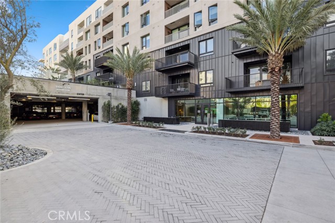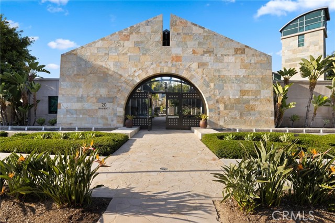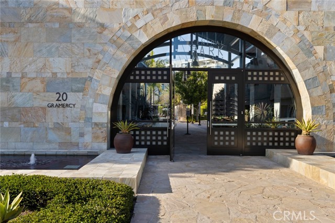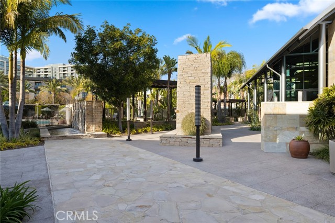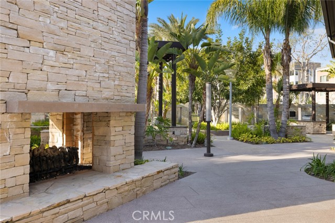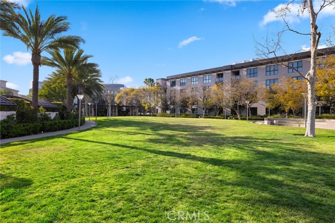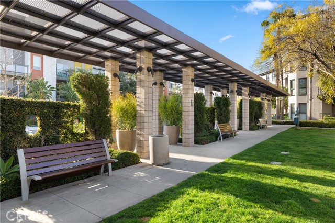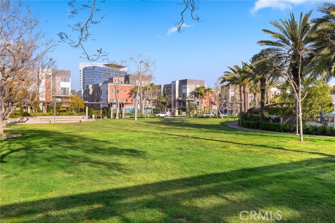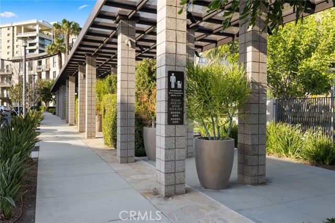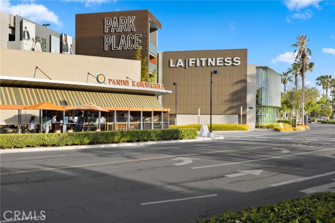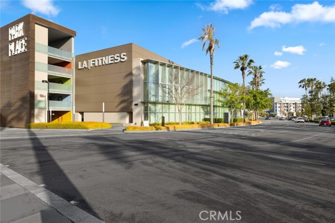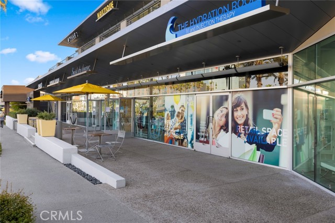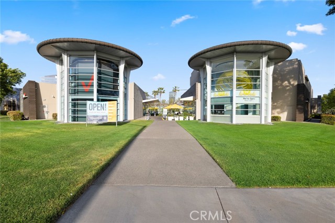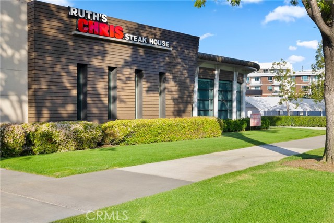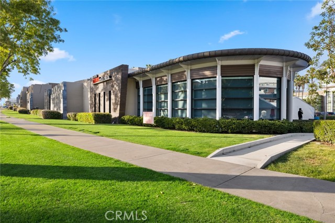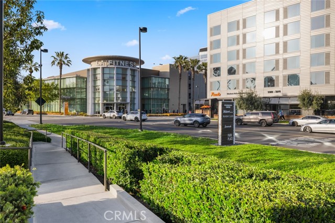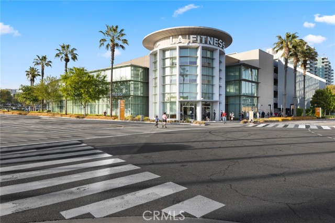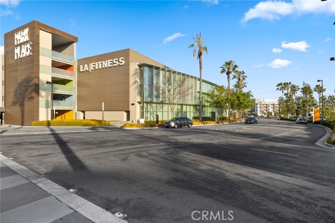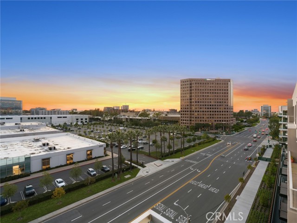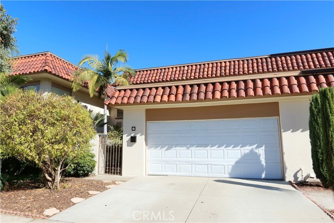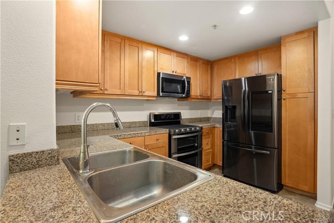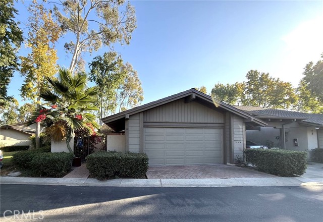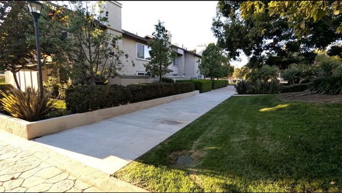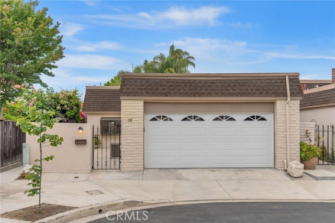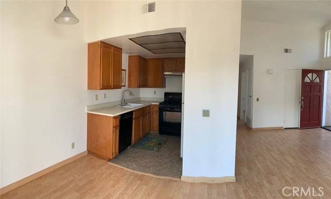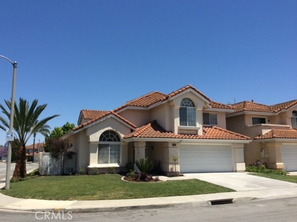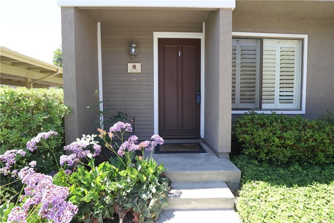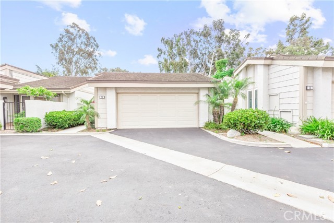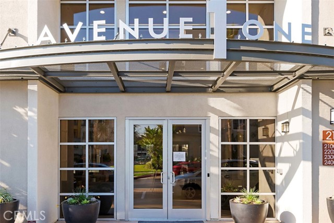2713 Rivington
Irvine, CA 92612
$5,500
Price
Price
2
Bed
Bed
2.5
Bath
Bath
2,000 Sq. Ft.
$3 / Sq. Ft.
$3 / Sq. Ft.
Sold
2713 Rivington
Irvine, CA 92612
Sold
$5,500
Price
Price
2
Bed
Bed
2.5
Bath
Bath
2,000
Sq. Ft.
Sq. Ft.
Penthouse South Corner Unit with Unobstructed 240 degree breathtaking panoramas. This Lexington top-floor corner condominium offers unparalleled privacy and awe-inspiring 180-degree unobstructed views in the heart of Irvine, CA. This meticulously designed residence has an abundance of natural light, courtesy of its exclusive top-floor corner location. You'll immediately be captivated by the open-concept living spaces, adorned with high-end finishes and contemporary design elements. The spacious living room seamlessly flows into the dining area and kitchen creating a perfect setting for entertaining guests. The highlight is undoubtedly the remarkable 180-degree views that stretch as far as the eye can see. Gaze out from your private balcony and marvel at the stunning city lights, picturesque landscapes, and vibrant sunsets that paint the sky each evening. The top-floor corner location ensures that you can relish these views with no interruptions or obstructions. The kitchen is a culinary haven equipped with modern appliances, sleek cabinetry, and ample counter space, catering to both functionality and style. Retreat to the spacious master suite, where comfort and elegance converge. Wake up to the gentle glow of sunlight streaming through large windows and savor the luxury of a well-appointed en-suite bathroom. Additional features of this exceptional residence include in-unit laundry facilities, secure parking, and access to the exclusive amenities The Lexington has to offer. Indulge in the resort-style pool, fitness center, and meticulously manicured communal spaces, all designed to enhance your lifestyle. Central Park West is one of Irvine’s most popular communities located near Newport Beach and in the heart of the Irvine Business District. The community features a wide array of amenities such as Pickleball, Pool, Spa/Hot Tub, Sauna, Fire Pit, Barbecue, Outdoor Cooking Area, Picnic Area, Playground, Dog Park, Tennis Court(s), Sport Court, Gym/Ex Room, Clubhouse, Recreation Room, Security and Controlled Access. The Lexington offers convenient access to shopping, dining, and entertainment options, this condominium at The Lexington offers a lifestyle of both opulence and convenience. Don't miss the chance to call this top-floor corner unit home, where every moment is complemented by unparalleled privacy and breathtaking views. Experience the pinnacle of Irvine living at its finest. Schedule your private showing today.
PROPERTY INFORMATION
| MLS # | NP24029491 | Lot Size | 0 Sq. Ft. |
| HOA Fees | $0/Monthly | Property Type | Condominium |
| Price | $ 5,895
Price Per SqFt: $ 3 |
DOM | 527 Days |
| Address | 2713 Rivington | Type | Residential Lease |
| City | Irvine | Sq.Ft. | 2,000 Sq. Ft. |
| Postal Code | 92612 | Garage | 2 |
| County | Orange | Year Built | 2024 |
| Bed / Bath | 2 / 2.5 | Parking | 2 |
| Built In | 2024 | Status | Closed |
| Rented Date | 2024-05-14 |
INTERIOR FEATURES
| Has Laundry | Yes |
| Laundry Information | Dryer Included, Electric Dryer Hookup, In Closet, Inside, Stackable, Washer Hookup, Washer Included |
| Has Fireplace | No |
| Fireplace Information | None |
| Has Appliances | Yes |
| Kitchen Appliances | 6 Burner Stove, Built-In Range, Dishwasher, ENERGY STAR Qualified Appliances, Disposal, Gas Oven, Gas Range, Gas Cooktop, Ice Maker, Microwave, Propane Cooktop, Range Hood, Refrigerator, Self Cleaning Oven, Vented Exhaust Fan |
| Kitchen Information | Built-in Trash/Recycling, Kitchen Island, Kitchen Open to Family Room, Pots & Pan Drawers, Quartz Counters, Remodeled Kitchen, Self-closing cabinet doors, Self-closing drawers, Stone Counters |
| Kitchen Area | In Family Room, In Kitchen, In Living Room |
| Has Heating | Yes |
| Heating Information | Central, Forced Air |
| Room Information | All Bedrooms Down, Dressing Area, Entry, Family Room, Kitchen, Living Room, Main Floor Bedroom, Main Floor Primary Bedroom, Primary Bathroom, Primary Bedroom, Primary Suite, Walk-In Closet |
| Has Cooling | Yes |
| Cooling Information | Central Air, Electric |
| Flooring Information | Laminate, Tile, Wood |
| InteriorFeatures Information | Balcony, High Ceilings, Living Room Balcony, Open Floorplan, Quartz Counters, Recessed Lighting, Trash Chute, Unfurnished, Wired for Data |
| DoorFeatures | Panel Doors, Sliding Doors |
| EntryLocation | 7 |
| Entry Level | 7 |
| Has Spa | Yes |
| SpaDescription | Private, Association, Heated, In Ground |
| WindowFeatures | Casement Windows, Double Pane Windows, Roller Shields |
| SecuritySafety | Automatic Gate, Carbon Monoxide Detector(s), Fire and Smoke Detection System, Smoke Detector(s) |
| Bathroom Information | Bathtub, Low Flow Shower, Low Flow Toilet(s), Shower, Double sinks in bath(s), Double Sinks in Primary Bath, Exhaust fan(s), Main Floor Full Bath, Quartz Counters, Remodeled, Separate tub and shower, Soaking Tub, Stone Counters, Upgraded, Vanity area, Walk-in shower |
| Main Level Bedrooms | 2 |
| Main Level Bathrooms | 3 |
EXTERIOR FEATURES
| ExteriorFeatures | Barbecue Private |
| FoundationDetails | Pillar/Post/Pier |
| Roof | Common Roof |
| Has Pool | No |
| Pool | Association, Community, Heated, In Ground |
| Has Patio | Yes |
| Patio | Covered, Stone |
| Has Fence | No |
| Fencing | None |
WALKSCORE
MAP
PRICE HISTORY
| Date | Event | Price |
| 05/14/2024 | Sold | $5,500 |
| 05/11/2024 | Relisted | $5,895 |
| 04/12/2024 | Price Change | $5,895 (-1.67%) |
| 03/24/2024 | Price Change | $5,995 (-4.08%) |
| 03/08/2024 | Price Change | $6,250 (-3.10%) |
| 02/10/2024 | Listed | $6,450 |

Topfind Realty
REALTOR®
(844)-333-8033
Questions? Contact today.
Interested in buying or selling a home similar to 2713 Rivington?
Irvine Similar Properties
Listing provided courtesy of Veronica Hicks, Condos Etc, Inc. Based on information from California Regional Multiple Listing Service, Inc. as of #Date#. This information is for your personal, non-commercial use and may not be used for any purpose other than to identify prospective properties you may be interested in purchasing. Display of MLS data is usually deemed reliable but is NOT guaranteed accurate by the MLS. Buyers are responsible for verifying the accuracy of all information and should investigate the data themselves or retain appropriate professionals. Information from sources other than the Listing Agent may have been included in the MLS data. Unless otherwise specified in writing, Broker/Agent has not and will not verify any information obtained from other sources. The Broker/Agent providing the information contained herein may or may not have been the Listing and/or Selling Agent.
