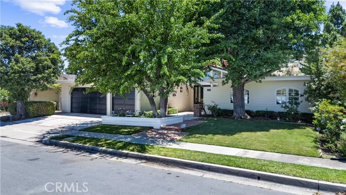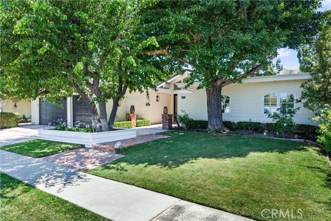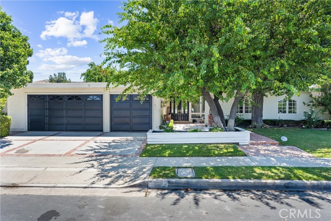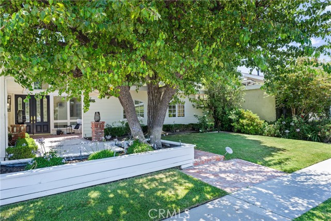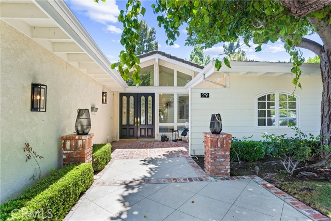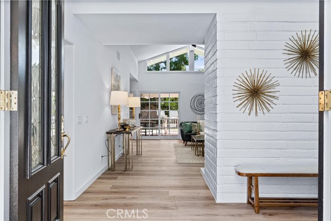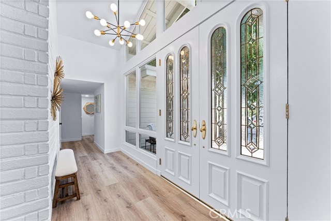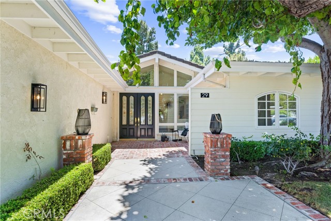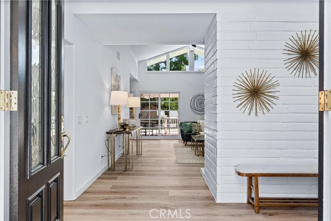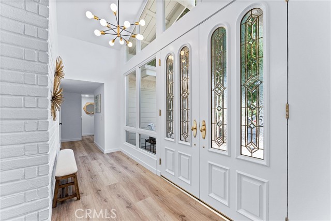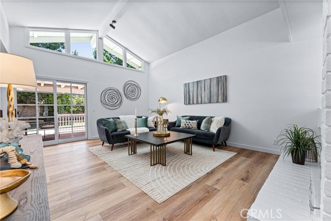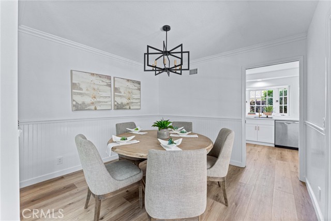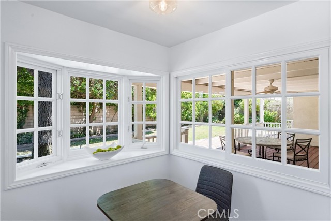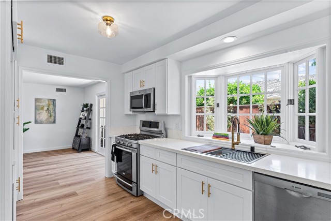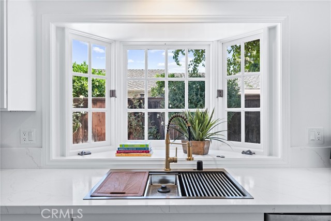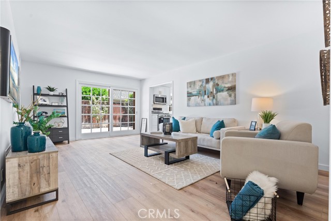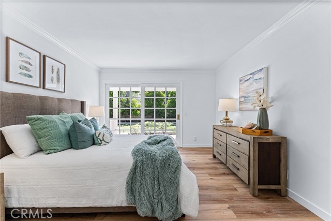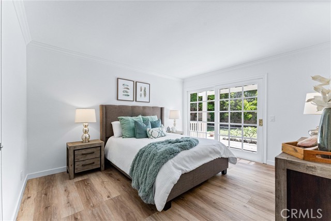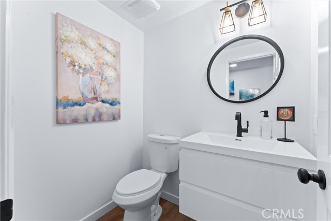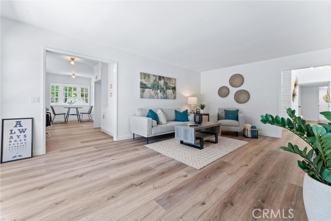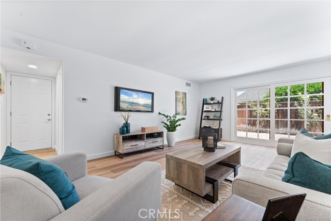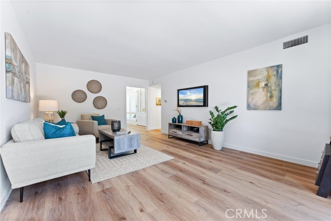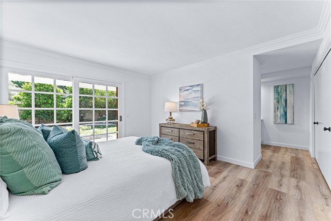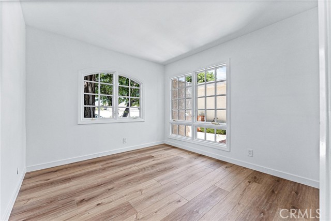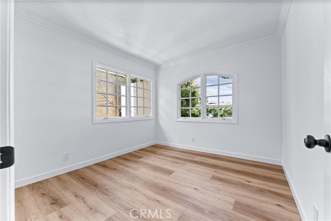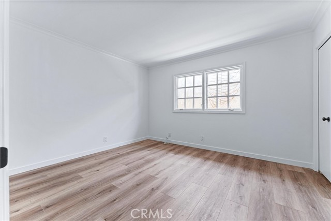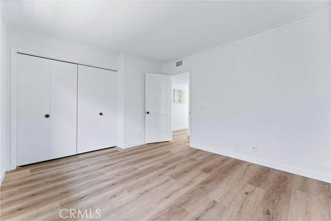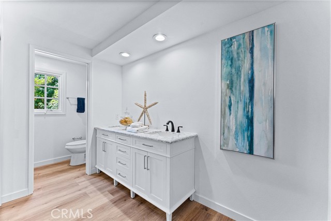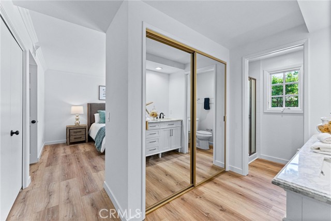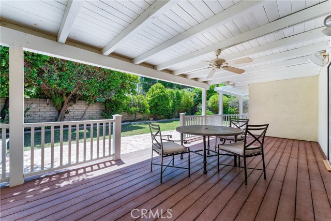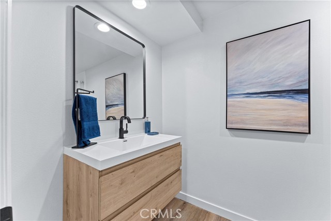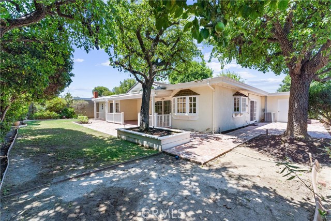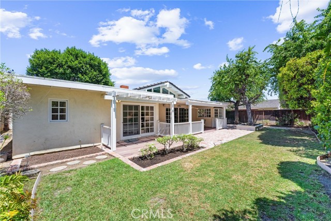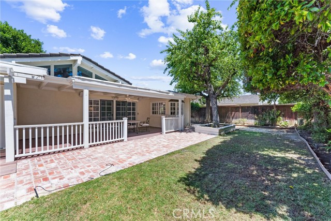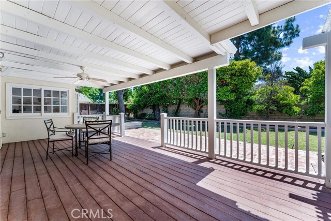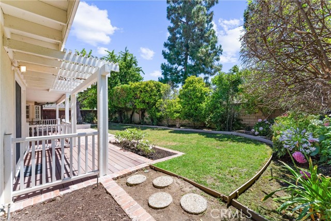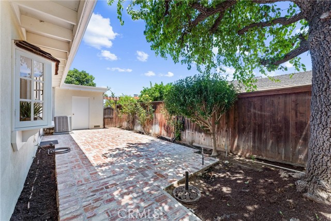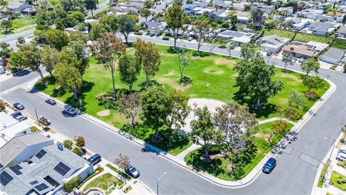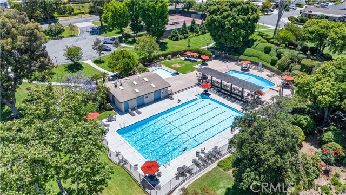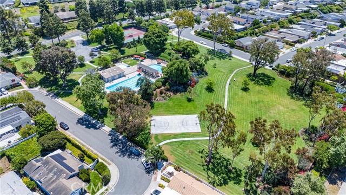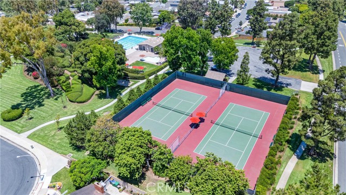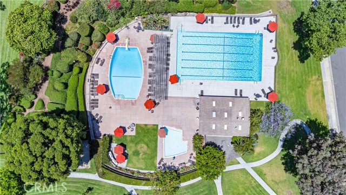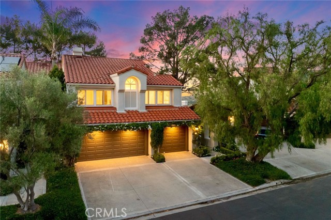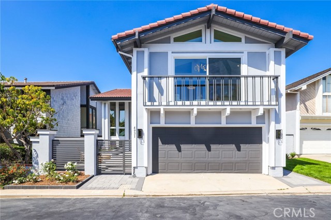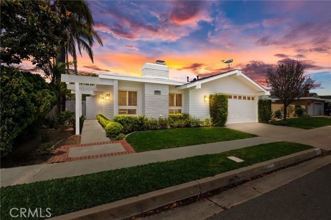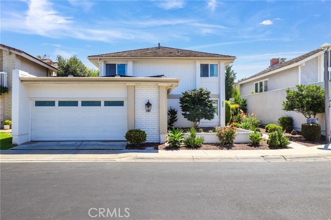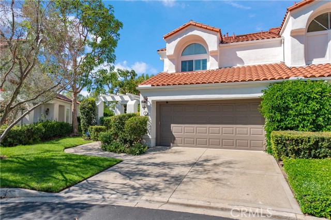29 Bethany Drive
Irvine, CA 92603
Sold
On the market for the first time since 1975, this renovated single-level home in the coveted Broadmoor community in Turtle Rock offers 4 bedrooms, 2 1/2 baths, and 2016 square feet of living space. The charming exterior features mature trees and a planter box leading to a double door entry. Inside, natural light floods through abundant windows, highlighting the expansive living and dining rooms. The chef-inspired kitchen boasts new cabinetry, quartz countertops, and an adjacent large family room. Experience luxury with designer-selected interior paint, new light fixtures and recessed lighting, soaring ceilings, vinyl plank flooring, and updated baseboards. The primary bedroom suite includes French doors to a patio, a new vanity with dual sinks and a marble countertop, and three additional bedrooms with a renovated bath and a half complete the interior living space. The spacious back and side yard is a tranquil space for gardening, relaxation, or entertaining on the covered porch, in the lush lawn, or the hardscape. The oversized three-car garage provides ample storage. Situated on a prime 7904 square foot lot, this home has convenient access just down the street to the neighborhood park, pool, and other amenities. This home has no Mello Roos and low HOA fees, covering access to playgrounds, basketball courts, pools, and jacuzzis. Nearby top-rated Turtle Rock schools, Sage High School, UCI, shopping centers like Fashion Island, restaurants, John Wayne Airport, and beaches offer ultimate convenience.
PROPERTY INFORMATION
| MLS # | OC24134572 | Lot Size | 7,904 Sq. Ft. |
| HOA Fees | $73/Monthly | Property Type | Single Family Residence |
| Price | $ 2,549,900
Price Per SqFt: $ 1,265 |
DOM | 390 Days |
| Address | 29 Bethany Drive | Type | Residential |
| City | Irvine | Sq.Ft. | 2,016 Sq. Ft. |
| Postal Code | 92603 | Garage | 3 |
| County | Orange | Year Built | 1969 |
| Bed / Bath | 4 / 2.5 | Parking | 3 |
| Built In | 1969 | Status | Closed |
| Sold Date | 2024-07-22 |
INTERIOR FEATURES
| Has Laundry | Yes |
| Laundry Information | In Garage |
| Has Fireplace | Yes |
| Fireplace Information | Living Room |
| Has Appliances | Yes |
| Kitchen Appliances | Dishwasher, Gas & Electric Range, Microwave |
| Kitchen Information | Quartz Counters, Remodeled Kitchen |
| Kitchen Area | Dining Room |
| Has Heating | Yes |
| Heating Information | Baseboard, Natural Gas |
| Room Information | All Bedrooms Down |
| Has Cooling | Yes |
| Cooling Information | Central Air |
| InteriorFeatures Information | Beamed Ceilings, High Ceilings, Quartz Counters, Recessed Lighting, Storage |
| DoorFeatures | Sliding Doors |
| EntryLocation | Ground level |
| Entry Level | 1 |
| WindowFeatures | Screens |
| Bathroom Information | Bathtub, Double Sinks in Primary Bath, Linen Closet/Storage, Main Floor Full Bath, Quartz Counters, Stone Counters |
| Main Level Bedrooms | 4 |
| Main Level Bathrooms | 3 |
EXTERIOR FEATURES
| Roof | Composition |
| Has Pool | No |
| Pool | Association |
| Has Patio | Yes |
| Patio | Patio, Rear Porch |
| Has Fence | Yes |
| Fencing | Wood |
WALKSCORE
MAP
MORTGAGE CALCULATOR
- Principal & Interest:
- Property Tax: $2,720
- Home Insurance:$119
- HOA Fees:$73
- Mortgage Insurance:
PRICE HISTORY
| Date | Event | Price |
| 07/22/2024 | Sold | $2,595,000 |
| 07/19/2024 | Pending | $2,549,900 |
| 07/05/2024 | Listed | $2,549,900 |

Topfind Realty
REALTOR®
(844)-333-8033
Questions? Contact today.
Interested in buying or selling a home similar to 29 Bethany Drive?
Listing provided courtesy of Judith Parsons, Harcourts Prime Properties. Based on information from California Regional Multiple Listing Service, Inc. as of #Date#. This information is for your personal, non-commercial use and may not be used for any purpose other than to identify prospective properties you may be interested in purchasing. Display of MLS data is usually deemed reliable but is NOT guaranteed accurate by the MLS. Buyers are responsible for verifying the accuracy of all information and should investigate the data themselves or retain appropriate professionals. Information from sources other than the Listing Agent may have been included in the MLS data. Unless otherwise specified in writing, Broker/Agent has not and will not verify any information obtained from other sources. The Broker/Agent providing the information contained herein may or may not have been the Listing and/or Selling Agent.

