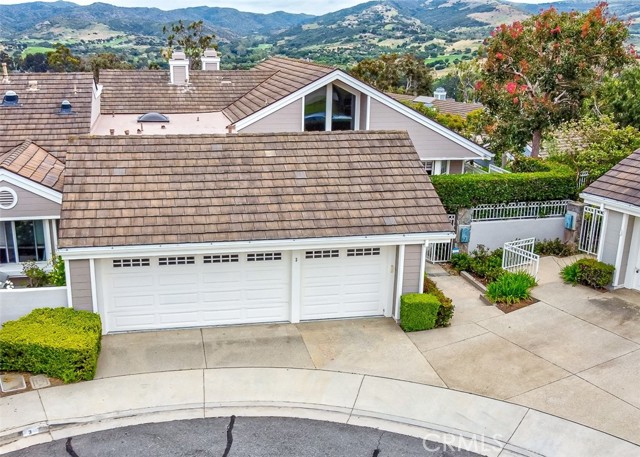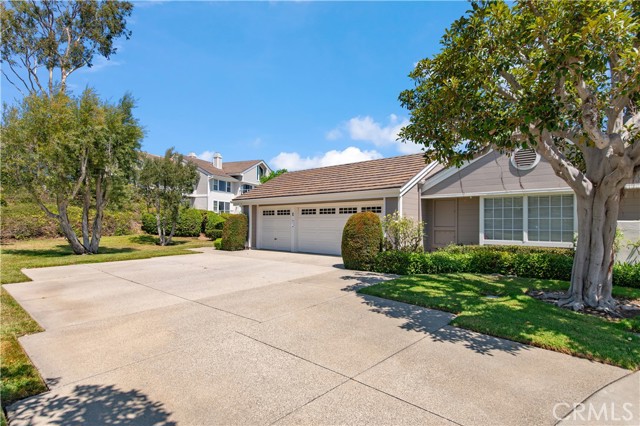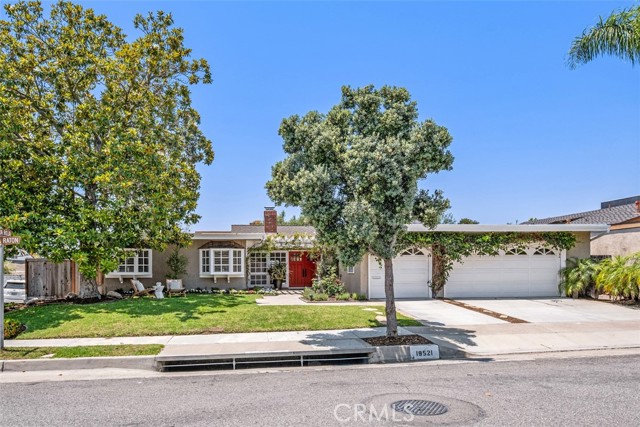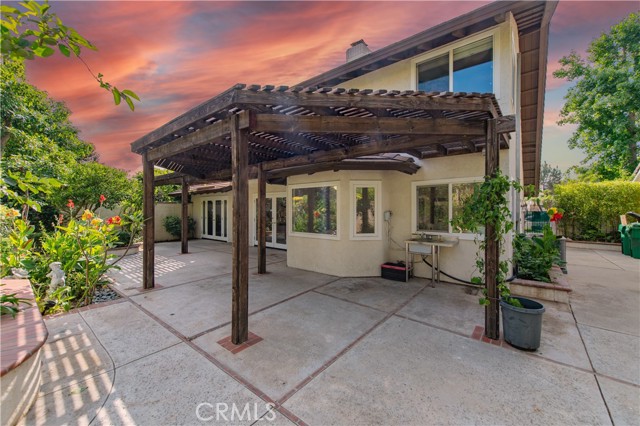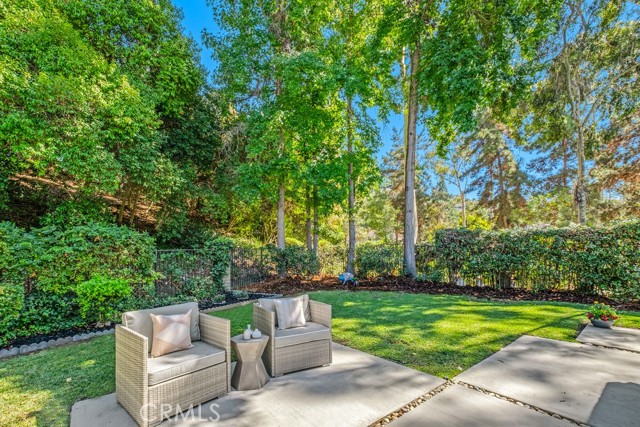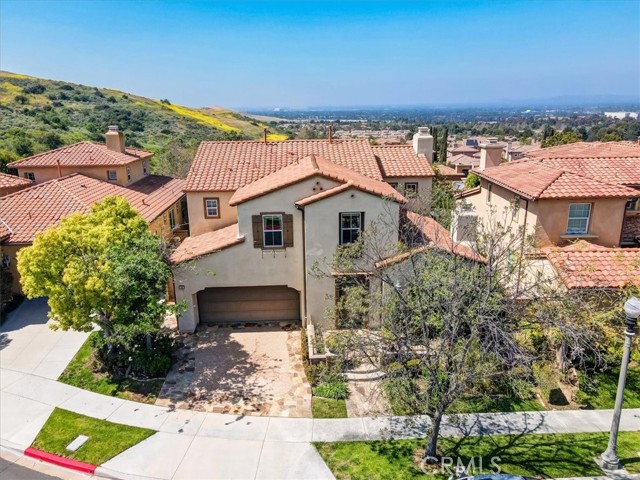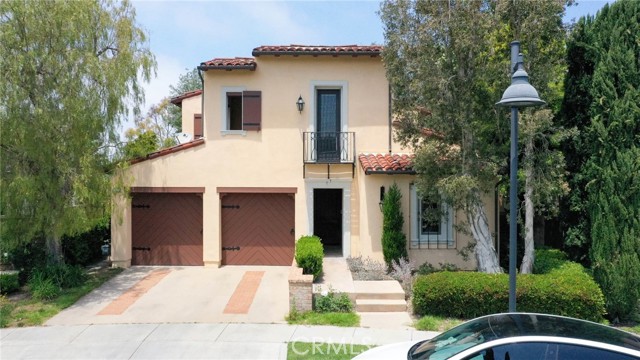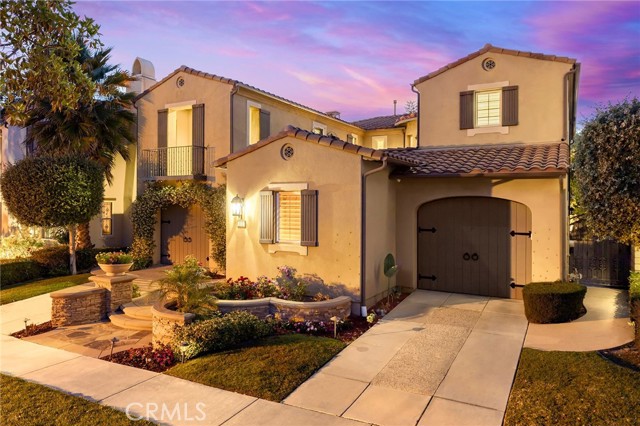3 Mira
Irvine, CA 92603
Sold
GORGEOUS VIEWS!! Nestled in the prestigious Crest Akins neighborhood, this 4-bedroom, 3.5-bathroom home is a paradigm of contemporary living. As you step through the door, soaring ceilings grace the entire residence. Recently renovated, it seamlessly integrates luxurious upgrades and a state-of-the-art design, promising both comfort and style. The interior is bathed in natural light, thanks to the expansive windows and high ceilings, creating an inviting atmosphere that seamlessly merges with the scenic outdoors. The kitchen, a chef's delight, is equipped with advanced stainless steel appliances, quartz countertops, and a functional breakfast bar - all set against new white cabinets. French doors lead from the living space to a generous patio area, perfect for hosting gatherings or enjoying quiet evenings. The sophisticated aesthetic extends throughout, from the extra-wide engineered wood flooring to the thoughtful lighting design, accentuated by a commercial-grade glass staircase. On the main floor, a luxurious primary suite features a skylight and a spa-like bathroom. The lower level houses additional bedrooms and a spacious living area with a fireplace that opens onto a second patio. The property also includes a spacious laundry room and a three-car garage, all situated on a tranquil cul-de-sac. Residents enjoy exclusive access to Turtle Rock Gardens' amenities, including a pool, spa, and trails in Bommer Canyon, all within the renowned Turtle Rock Crest community. This MUST-SEE home in Turtle Rock embodies natural splendor and a sought-after lifestyle.
PROPERTY INFORMATION
| MLS # | OC24103400 | Lot Size | N/A |
| HOA Fees | $1,097/Monthly | Property Type | Condominium |
| Price | $ 2,988,000
Price Per SqFt: $ 822 |
DOM | 432 Days |
| Address | 3 Mira | Type | Residential |
| City | Irvine | Sq.Ft. | 3,635 Sq. Ft. |
| Postal Code | 92603 | Garage | 3 |
| County | Orange | Year Built | 1987 |
| Bed / Bath | 4 / 3.5 | Parking | 3 |
| Built In | 1987 | Status | Closed |
| Sold Date | 2024-07-19 |
INTERIOR FEATURES
| Has Laundry | Yes |
| Laundry Information | Dryer Included, Individual Room, Washer Included |
| Has Fireplace | Yes |
| Fireplace Information | Family Room, Living Room, Gas |
| Has Appliances | Yes |
| Kitchen Appliances | Dishwasher, Electric Cooktop, Disposal, Microwave, Refrigerator |
| Kitchen Information | Quartz Counters |
| Kitchen Area | Dining Room, In Kitchen |
| Has Heating | Yes |
| Heating Information | Forced Air |
| Room Information | Family Room, Kitchen, Living Room, Main Floor Primary Bedroom |
| Has Cooling | Yes |
| Cooling Information | Central Air |
| Flooring Information | Carpet, Tile, Wood |
| InteriorFeatures Information | Cathedral Ceiling(s), Living Room Balcony |
| DoorFeatures | Atrium Doors, Sliding Doors |
| EntryLocation | 1 |
| Entry Level | 2 |
| Has Spa | Yes |
| SpaDescription | Association |
| Bathroom Information | Double sinks in bath(s), Double Sinks in Primary Bath, Dual shower heads (or Multiple), Separate tub and shower, Walk-in shower |
| Main Level Bedrooms | 1 |
| Main Level Bathrooms | 2 |
EXTERIOR FEATURES
| Roof | Slate |
| Has Pool | No |
| Pool | Association |
| Has Patio | Yes |
| Patio | Deck, Terrace |
| Has Fence | Yes |
| Fencing | Wrought Iron |
WALKSCORE
MAP
MORTGAGE CALCULATOR
- Principal & Interest:
- Property Tax: $3,187
- Home Insurance:$119
- HOA Fees:$1097
- Mortgage Insurance:
PRICE HISTORY
| Date | Event | Price |
| 07/19/2024 | Sold | $3,000,000 |
| 06/25/2024 | Pending | $2,988,000 |
| 06/11/2024 | Active Under Contract | $2,988,000 |
| 05/22/2024 | Listed | $2,988,000 |

Topfind Realty
REALTOR®
(844)-333-8033
Questions? Contact today.
Interested in buying or selling a home similar to 3 Mira?
Irvine Similar Properties
Listing provided courtesy of Jennifer Lee, Team Spirit Realty. Based on information from California Regional Multiple Listing Service, Inc. as of #Date#. This information is for your personal, non-commercial use and may not be used for any purpose other than to identify prospective properties you may be interested in purchasing. Display of MLS data is usually deemed reliable but is NOT guaranteed accurate by the MLS. Buyers are responsible for verifying the accuracy of all information and should investigate the data themselves or retain appropriate professionals. Information from sources other than the Listing Agent may have been included in the MLS data. Unless otherwise specified in writing, Broker/Agent has not and will not verify any information obtained from other sources. The Broker/Agent providing the information contained herein may or may not have been the Listing and/or Selling Agent.
