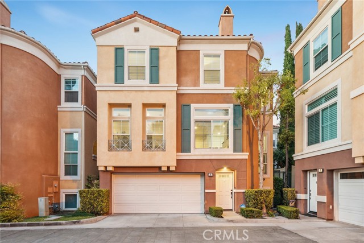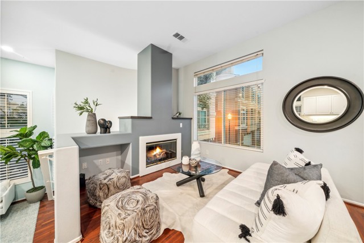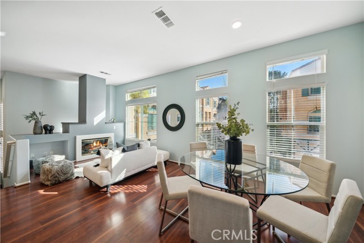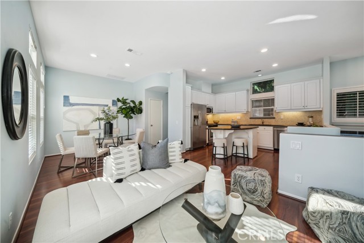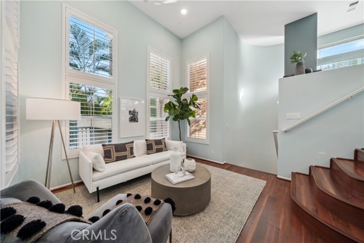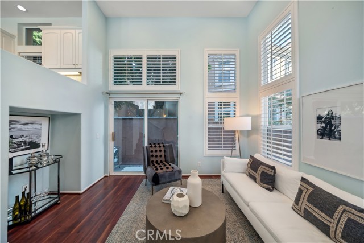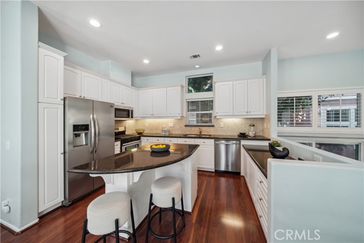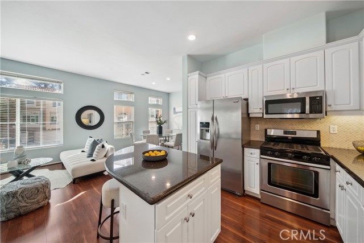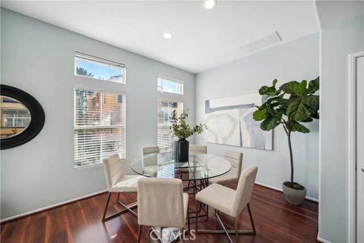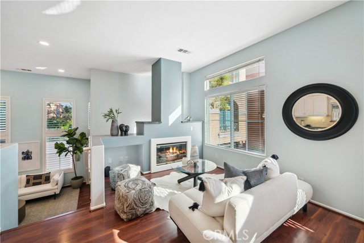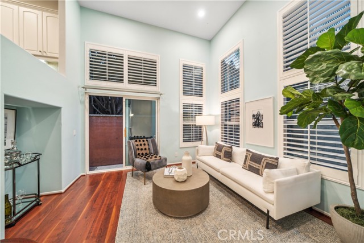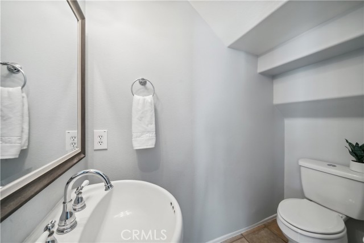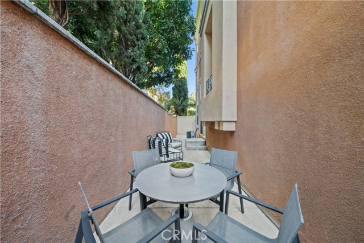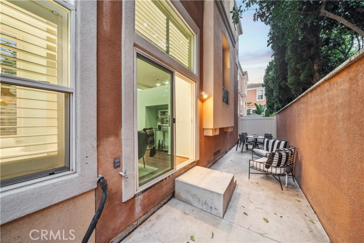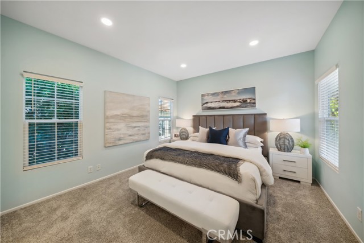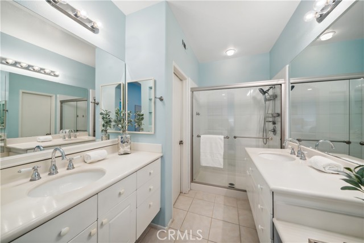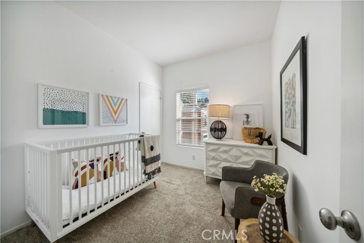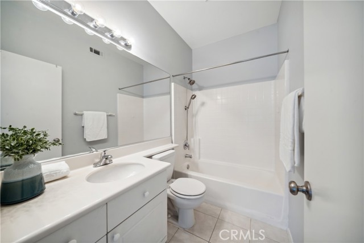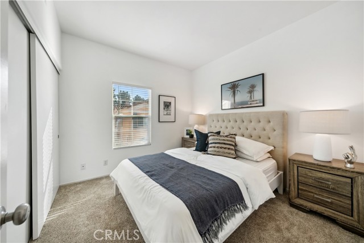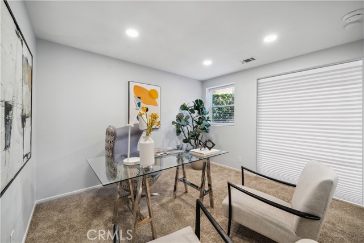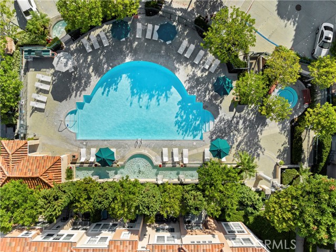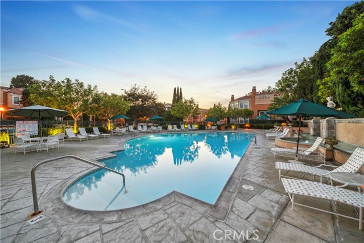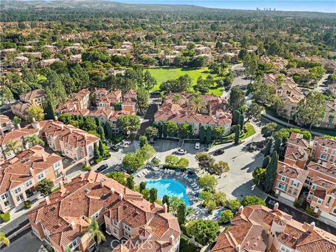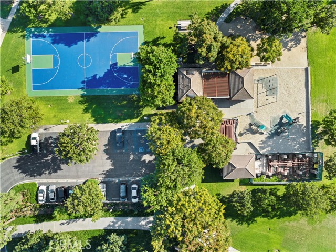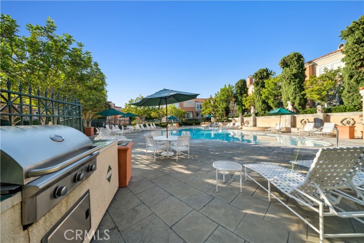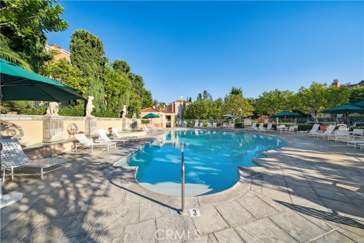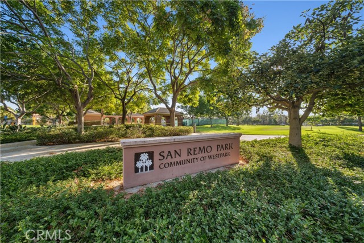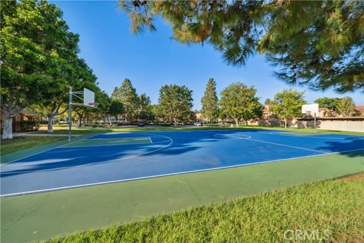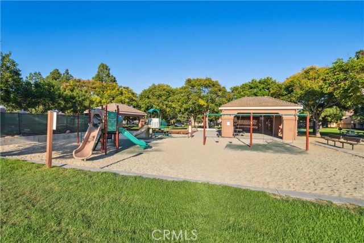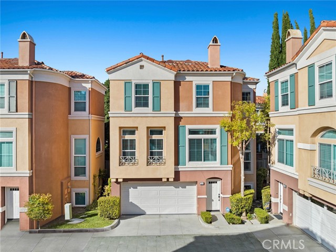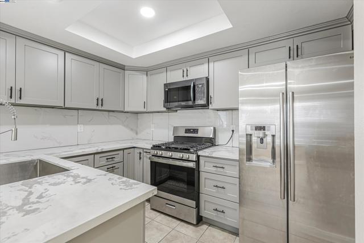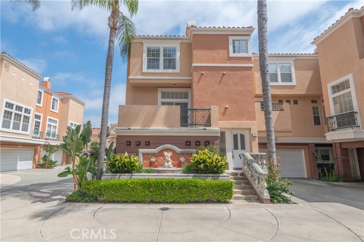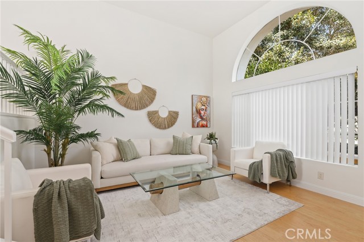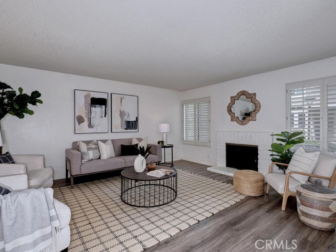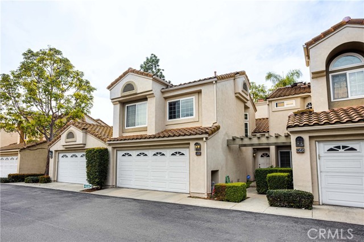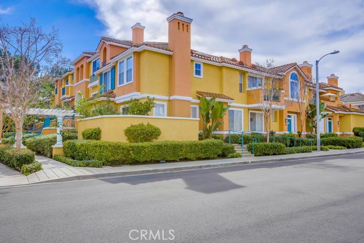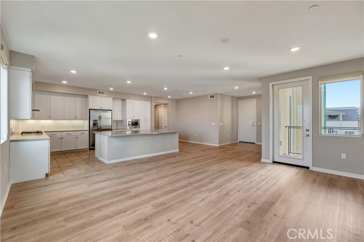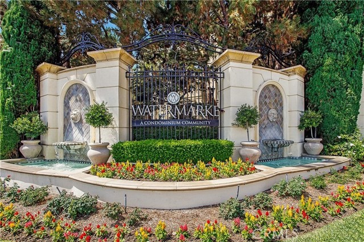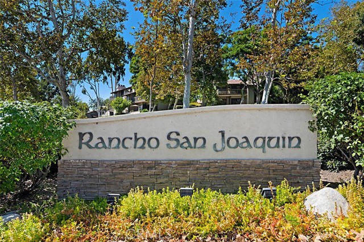3 Palagonia Aisle
Irvine, CA 92606
Sold
Over $12K in RECENT Upgrades! Italian-designed, split level detached condo, open floor plan, 4 bedrooms and 2.5 bath, lots of natural light, backyard, gated community, and so much more! The entry leads to a spacious family and living rooms with a cathedral vaulted ceiling & recessed lighting, and entertainment niche. It also includes a cozy fireplace and double-pane windows with coverings. The gourmet kitchen is fully equipped with custom cabinetry, stainless steel appliances, granite counters & center island. There are 4 bedrooms with one downstairs and three spacious rooms upstairs. The primary bedroom features a walk-in closet with organizers, dual vanities, makeup counter, and an oversized walk-in shower. Gated community & inside Laundry Room makes life easier! Also, Corte Bella residents can enjoy world class amenities such as exclusive community pools, spas, tennis courts, tot lots, BBQ’s, and big parks like the Bill Barber Memorial Park. The Corte Bella community is minutes away from dining, shopping, entertainment, recreation, freeways, airports, and highly rated Irvine Unified Schools. You’re invited to come see this beautiful property that has a low tax rate, no Mello Roos, and low HOA dues.
PROPERTY INFORMATION
| MLS # | OC23136332 | Lot Size | N/A |
| HOA Fees | $197/Monthly | Property Type | Condominium |
| Price | $ 1,050,000
Price Per SqFt: $ 656 |
DOM | 668 Days |
| Address | 3 Palagonia Aisle | Type | Residential |
| City | Irvine | Sq.Ft. | 1,600 Sq. Ft. |
| Postal Code | 92606 | Garage | 2 |
| County | Orange | Year Built | 1998 |
| Bed / Bath | 4 / 2.5 | Parking | 2 |
| Built In | 1998 | Status | Closed |
| Sold Date | 2023-10-09 |
INTERIOR FEATURES
| Has Laundry | Yes |
| Laundry Information | Individual Room, Inside |
| Has Fireplace | Yes |
| Fireplace Information | Family Room, Gas |
| Has Appliances | Yes |
| Kitchen Appliances | Dishwasher, Disposal, Microwave, Water Heater |
| Kitchen Information | Granite Counters, Kitchen Island, Kitchen Open to Family Room, Stone Counters |
| Kitchen Area | Family Kitchen, In Family Room, Dining Room, In Kitchen, In Living Room, Separated |
| Has Heating | Yes |
| Heating Information | Central, Fireplace(s), Forced Air |
| Room Information | Dressing Area, Entry, Family Room, Kitchen, Living Room, Primary Bathroom, Primary Bedroom, Primary Suite, Walk-In Closet |
| Has Cooling | Yes |
| Cooling Information | Central Air |
| Flooring Information | Carpet, Laminate |
| InteriorFeatures Information | Cathedral Ceiling(s), Granite Counters, High Ceilings, Open Floorplan, Pantry, Recessed Lighting |
| DoorFeatures | Sliding Doors |
| EntryLocation | ground |
| Entry Level | 1 |
| Has Spa | Yes |
| SpaDescription | Association, Community, In Ground |
| WindowFeatures | Custom Covering, Plantation Shutters, Shutters |
| SecuritySafety | Carbon Monoxide Detector(s), Gated Community, Security System, Smoke Detector(s) |
| Bathroom Information | Bathtub, Shower, Shower in Tub, Double Sinks in Primary Bath, Granite Counters, Remodeled, Stone Counters, Upgraded, Vanity area |
| Main Level Bedrooms | 1 |
| Main Level Bathrooms | 1 |
EXTERIOR FEATURES
| ExteriorFeatures | Lighting |
| Has Pool | No |
| Pool | Association, Community, In Ground |
| Has Patio | Yes |
| Patio | Concrete, Patio |
| Has Fence | Yes |
| Fencing | Privacy |
WALKSCORE
MAP
MORTGAGE CALCULATOR
- Principal & Interest:
- Property Tax: $1,120
- Home Insurance:$119
- HOA Fees:$196.5
- Mortgage Insurance:
PRICE HISTORY
| Date | Event | Price |
| 10/09/2023 | Sold | $1,100,000 |
| 09/20/2023 | Sold | $1,050,000 |

Topfind Realty
REALTOR®
(844)-333-8033
Questions? Contact today.
Interested in buying or selling a home similar to 3 Palagonia Aisle?
Listing provided courtesy of Annika Godfrey, Coldwell Banker Realty. Based on information from California Regional Multiple Listing Service, Inc. as of #Date#. This information is for your personal, non-commercial use and may not be used for any purpose other than to identify prospective properties you may be interested in purchasing. Display of MLS data is usually deemed reliable but is NOT guaranteed accurate by the MLS. Buyers are responsible for verifying the accuracy of all information and should investigate the data themselves or retain appropriate professionals. Information from sources other than the Listing Agent may have been included in the MLS data. Unless otherwise specified in writing, Broker/Agent has not and will not verify any information obtained from other sources. The Broker/Agent providing the information contained herein may or may not have been the Listing and/or Selling Agent.
