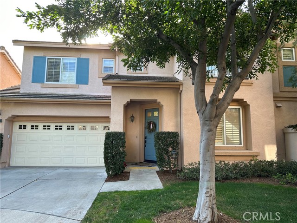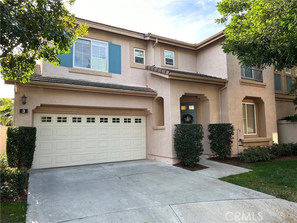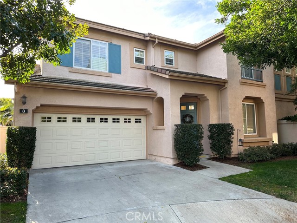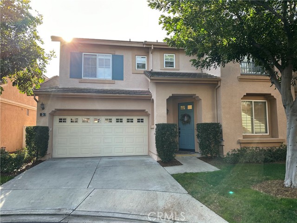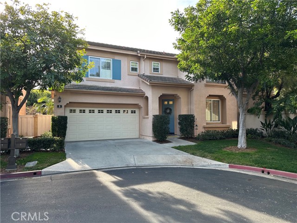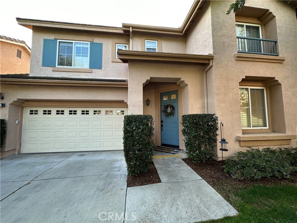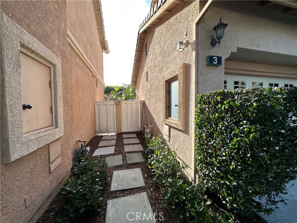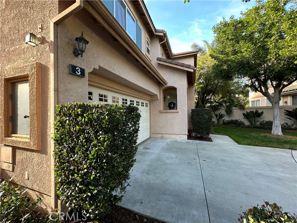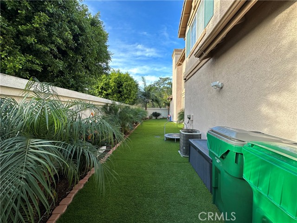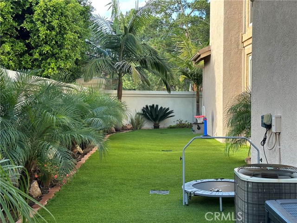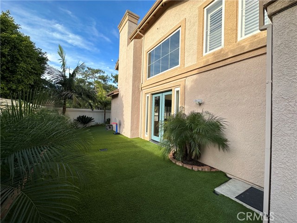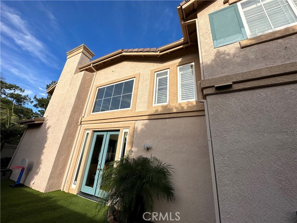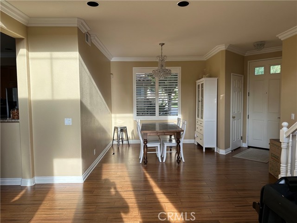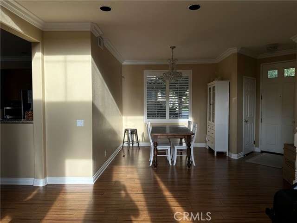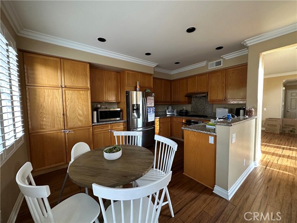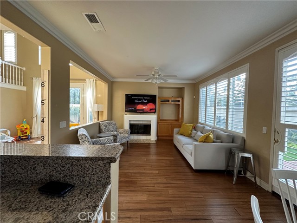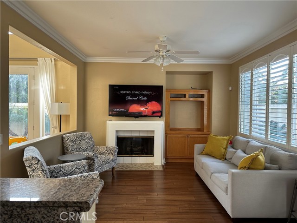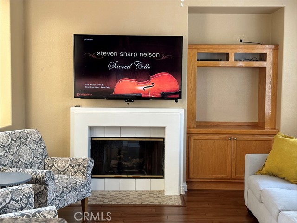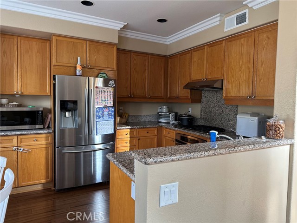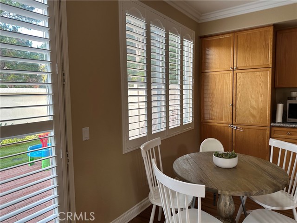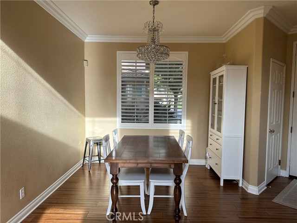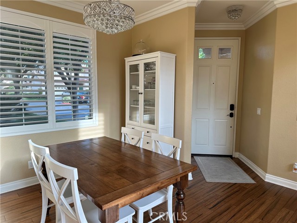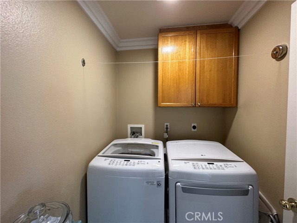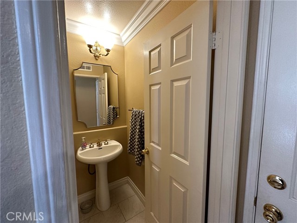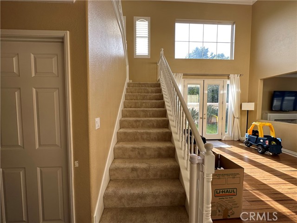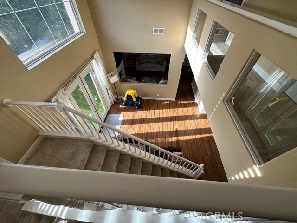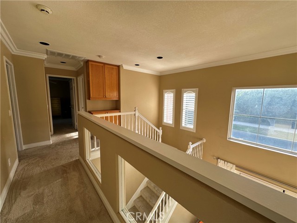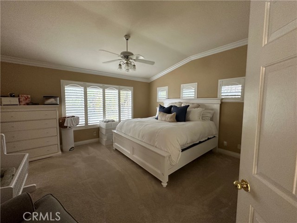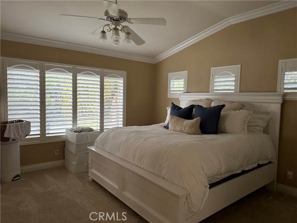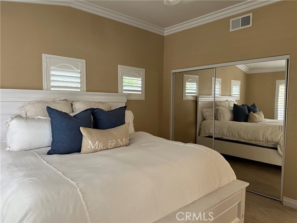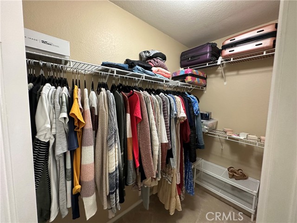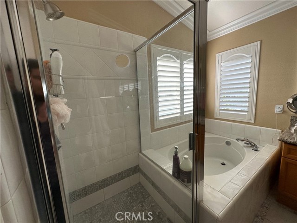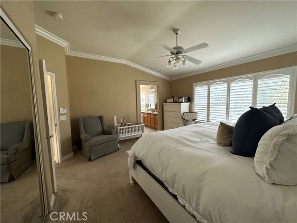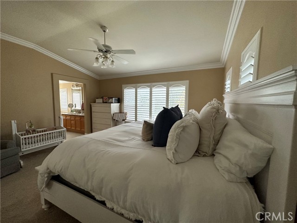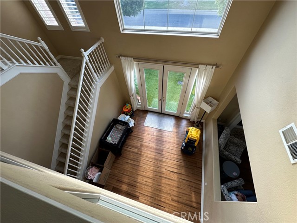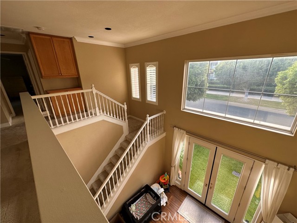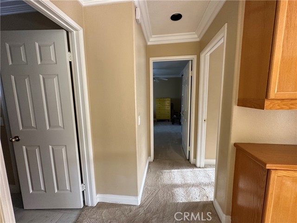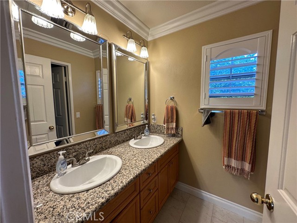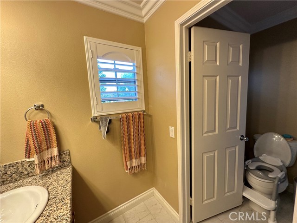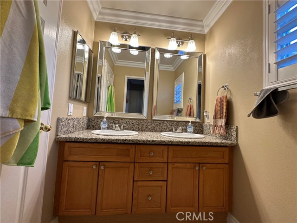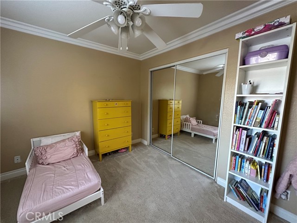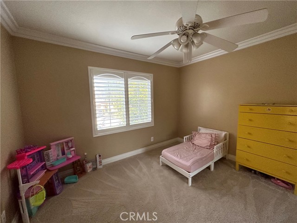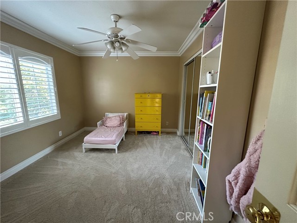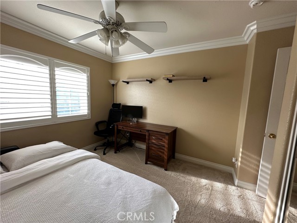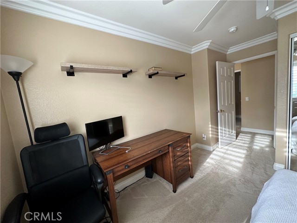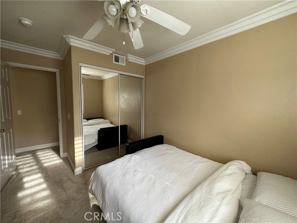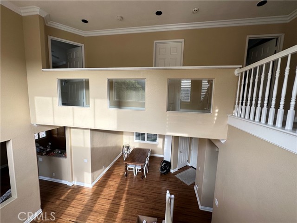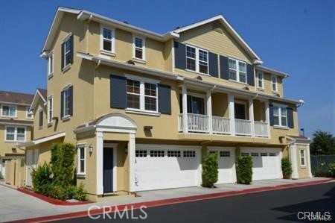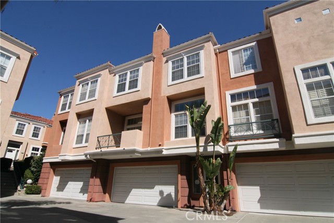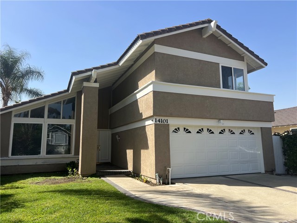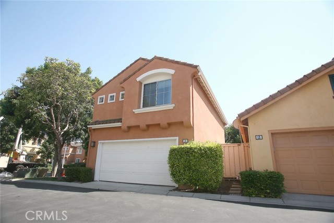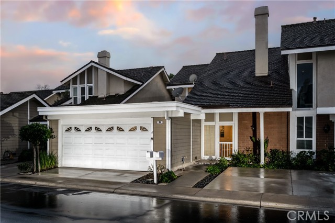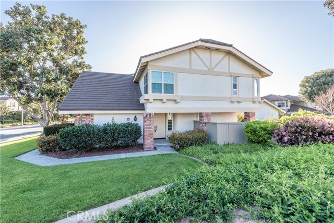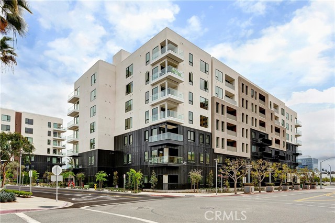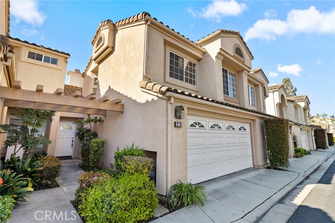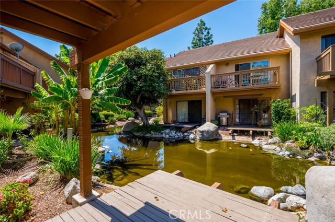3 Santa Victoria Aisle
Irvine, CA 92606
$4,550
Price
Price
4
Bed
Bed
2.5
Bath
Bath
2,013 Sq. Ft.
$2 / Sq. Ft.
$2 / Sq. Ft.
Sold
3 Santa Victoria Aisle
Irvine, CA 92606
Sold
$4,550
Price
Price
4
Bed
Bed
2.5
Bath
Bath
2,013
Sq. Ft.
Sq. Ft.
Located in highly desirable West Park II area. End of Cul-De-Sac in the best school district. Many UPGRADES! 'Open concept' floor plan. Very bright. Living Room with high ceiling and French Doors. Built-in Media Niche & Fire Place in the Family Room. Crown Molding all through. Plantation Shutters throughout the house.Granite counters in the Kitchen and in the bath rooms. Stainless Steel appliances in the Kitchen including Cooktop. Exhaust Hood, Refrigerator and Dishwasher. Recess lighting. Informal dining for six in the Kitchen. Formal Dining Area separate. Mirrored Closets in all bedrooms. Ceiling Fans in all Bedrooms. Wood like floors downstairs.Back Yard is wrap around, fully landscaped, with evergreen artificial grass and evergreen plants. French door in the Living Room opens to green backyard. Family Room opens to the backyard patio.Walking distance to Plaza Vista K-8 School and Woodbridge High School. UCI & Irvine Valley College are 5-10 minutes drive.Walking distance to three shopping plazas including Westpark Plaza and The District, where you will find all kinds of entertainment, movie theaters, restaurants, fast food stores, family fitness gyms and grocery stores. There are two association pools, badminton courts, and other courts, barbecue area. Association CC & R apply.
PROPERTY INFORMATION
| MLS # | OC23002815 | Lot Size | 3,500 Sq. Ft. |
| HOA Fees | $0/Monthly | Property Type | Single Family Residence |
| Price | $ 4,550
Price Per SqFt: $ 2 |
DOM | 927 Days |
| Address | 3 Santa Victoria Aisle | Type | Residential Lease |
| City | Irvine | Sq.Ft. | 2,013 Sq. Ft. |
| Postal Code | 92606 | Garage | 2 |
| County | Orange | Year Built | 1994 |
| Bed / Bath | 4 / 2.5 | Parking | 2 |
| Built In | 1994 | Status | Closed |
| Rented Date | 2023-01-30 |
INTERIOR FEATURES
| Has Laundry | Yes |
| Laundry Information | Dryer Included, Individual Room, Washer Included |
| Has Fireplace | Yes |
| Fireplace Information | Family Room |
| Has Appliances | Yes |
| Kitchen Appliances | Dishwasher, Gas Cooktop, Gas Water Heater, Microwave, Refrigerator, Water Line to Refrigerator |
| Kitchen Information | Granite Counters |
| Kitchen Area | In Kitchen |
| Has Heating | Yes |
| Heating Information | Central |
| Room Information | All Bedrooms Up |
| Has Cooling | Yes |
| Cooling Information | Central Air |
| Flooring Information | Carpet, Laminate |
| InteriorFeatures Information | Ceiling Fan(s), Crown Molding, Granite Counters, Open Floorplan, Recessed Lighting |
| Has Spa | Yes |
| SpaDescription | Association |
| Main Level Bedrooms | 0 |
| Main Level Bathrooms | 1 |
EXTERIOR FEATURES
| Has Pool | No |
| Pool | Association |
| Has Patio | Yes |
| Patio | Patio Open |
WALKSCORE
MAP
PRICE HISTORY
| Date | Event | Price |
| 01/30/2023 | Sold | $4,550 |
| 01/19/2023 | Price Change | $4,550 (-1.09%) |
| 01/10/2023 | Price Change | $4,600 (-2.13%) |
| 01/05/2023 | Listed | $4,700 |

Topfind Realty
REALTOR®
(844)-333-8033
Questions? Contact today.
Interested in buying or selling a home similar to 3 Santa Victoria Aisle?
Irvine Similar Properties
Listing provided courtesy of Debera Friend, Re/Max Premier Realty. Based on information from California Regional Multiple Listing Service, Inc. as of #Date#. This information is for your personal, non-commercial use and may not be used for any purpose other than to identify prospective properties you may be interested in purchasing. Display of MLS data is usually deemed reliable but is NOT guaranteed accurate by the MLS. Buyers are responsible for verifying the accuracy of all information and should investigate the data themselves or retain appropriate professionals. Information from sources other than the Listing Agent may have been included in the MLS data. Unless otherwise specified in writing, Broker/Agent has not and will not verify any information obtained from other sources. The Broker/Agent providing the information contained herein may or may not have been the Listing and/or Selling Agent.
