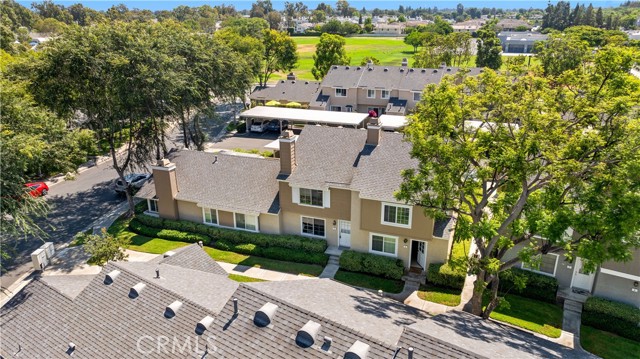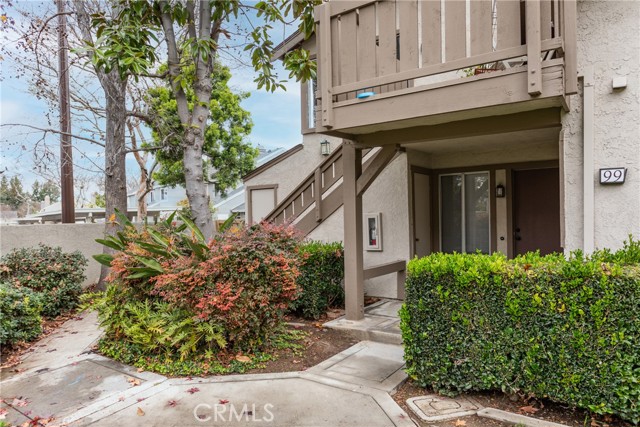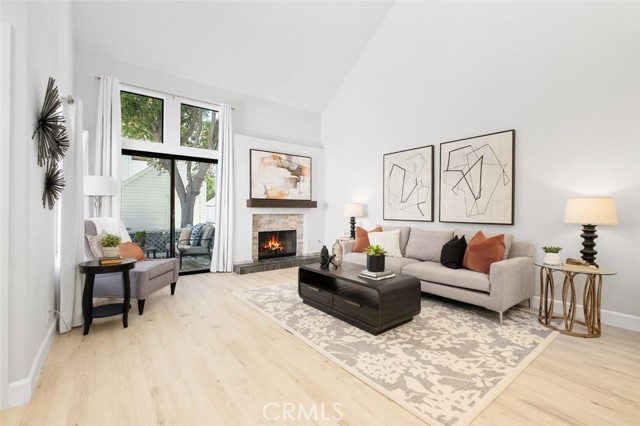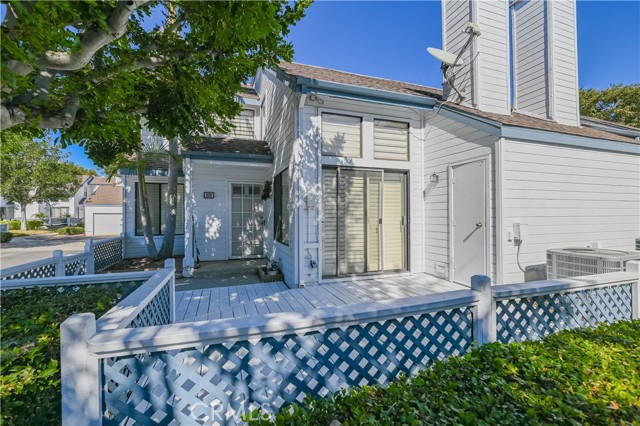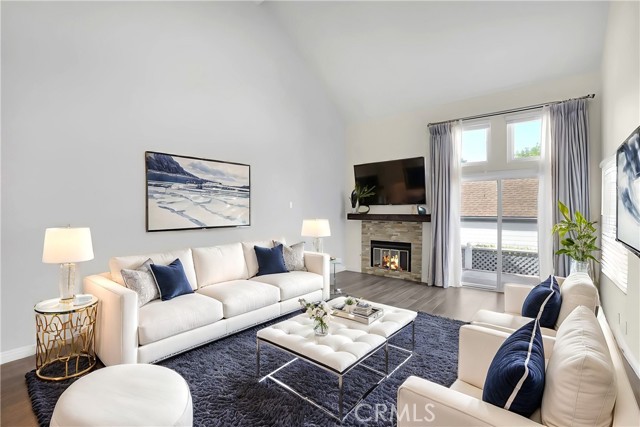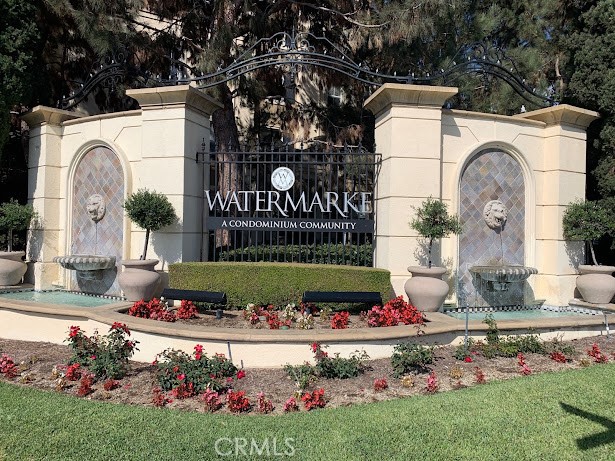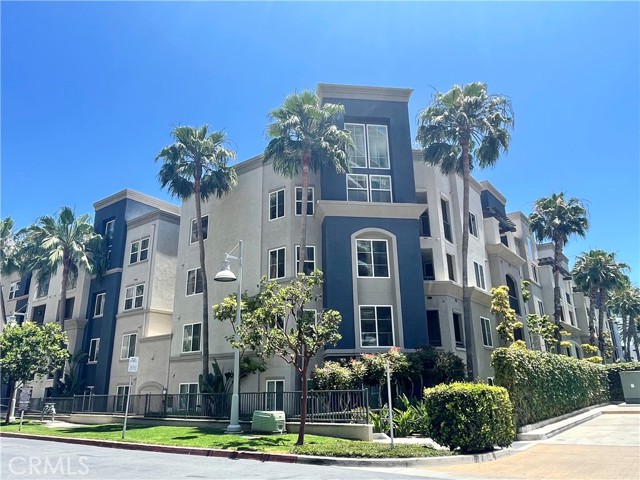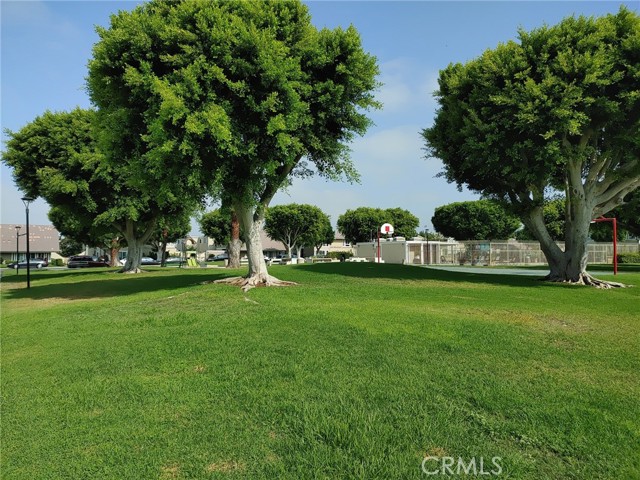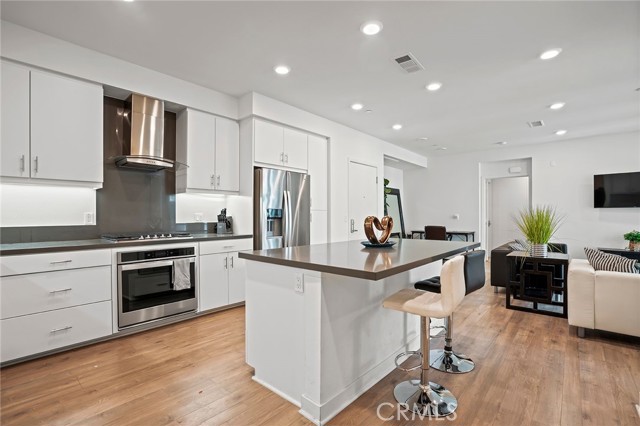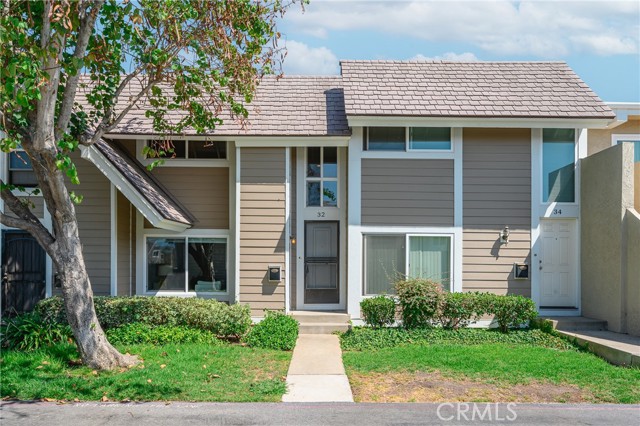3 Thicket #13
Irvine, CA 92614
Sold
Nestled in the picturesque Woodbridge community, this move-in-ready townhouse features a charming courtyard and a perfect floor plan that is both bright and well-ventilated. Downstairs offers a spacious living area that features a cozy brick fireplace, creating a warm and inviting atmosphere. The guest bathroom is generously sized and has the potential to be converted into a full bathroom for added convenience. The light and bright kitchen, which faces the private patio, is perfect for entertaining and includes a cozy eating area. It is equipped with modern appliances, including a newer Samsung gas stove and a stainless steel microwave, along with ample countertop space for meal preparation and gatherings. Upstairs, you'll find two spacious bedrooms offering unobstructed views and excellent privacy. The unit includes two carports parking lots directly behind, providing easy access to the kitchen through the patio, along with ample visitor parking outside. Located within a top-rated school district, all three nearby schools are recognized as outstanding Blue Ribbon institutions, just minutes away. Community amenities are impressive, featuring two lakes, two beach lagoons, 22 swimming pools, 16 spas, 13 children's pools, 24 tennis courts, and numerous parks with playgrounds, volleyball courts, fitness centers, and more.
PROPERTY INFORMATION
| MLS # | OC24160077 | Lot Size | N/A |
| HOA Fees | $139/Monthly | Property Type | Townhouse |
| Price | $ 850,000
Price Per SqFt: $ 774 |
DOM | 351 Days |
| Address | 3 Thicket #13 | Type | Residential |
| City | Irvine | Sq.Ft. | 1,098 Sq. Ft. |
| Postal Code | 92614 | Garage | N/A |
| County | Orange | Year Built | 1981 |
| Bed / Bath | 2 / 1.5 | Parking | 2 |
| Built In | 1981 | Status | Closed |
| Sold Date | 2024-09-18 |
INTERIOR FEATURES
| Has Laundry | Yes |
| Laundry Information | Inside |
| Has Fireplace | Yes |
| Fireplace Information | Living Room |
| Has Appliances | Yes |
| Kitchen Appliances | 6 Burner Stove, Built-In Range, Dishwasher, Microwave, Refrigerator, Tankless Water Heater |
| Kitchen Information | Remodeled Kitchen, Tile Counters |
| Room Information | All Bedrooms Up, Great Room, Kitchen, Laundry, Living Room |
| Has Cooling | Yes |
| Cooling Information | Central Air |
| Flooring Information | Vinyl |
| InteriorFeatures Information | Storage |
| EntryLocation | 2 |
| Entry Level | 1 |
| Has Spa | No |
| SpaDescription | None |
| WindowFeatures | Wood Frames |
| SecuritySafety | Smoke Detector(s) |
| Bathroom Information | Shower in Tub, Remodeled, Walk-in shower |
| Main Level Bedrooms | 0 |
| Main Level Bathrooms | 1 |
EXTERIOR FEATURES
| FoundationDetails | None |
| Roof | Common Roof |
| Has Pool | No |
| Pool | None |
| Has Patio | Yes |
| Patio | Brick, Patio, Wood |
| Has Fence | Yes |
| Fencing | Wood |
WALKSCORE
MAP
MORTGAGE CALCULATOR
- Principal & Interest:
- Property Tax: $907
- Home Insurance:$119
- HOA Fees:$139
- Mortgage Insurance:
PRICE HISTORY
| Date | Event | Price |
| 09/18/2024 | Sold | $810,000 |
| 09/13/2024 | Pending | $850,000 |
| 08/28/2024 | Relisted | $850,000 |
| 08/03/2024 | Listed | $850,000 |

Topfind Realty
REALTOR®
(844)-333-8033
Questions? Contact today.
Interested in buying or selling a home similar to 3 Thicket #13?
Irvine Similar Properties
Listing provided courtesy of Nicole Gong, Coldwell Banker Realty. Based on information from California Regional Multiple Listing Service, Inc. as of #Date#. This information is for your personal, non-commercial use and may not be used for any purpose other than to identify prospective properties you may be interested in purchasing. Display of MLS data is usually deemed reliable but is NOT guaranteed accurate by the MLS. Buyers are responsible for verifying the accuracy of all information and should investigate the data themselves or retain appropriate professionals. Information from sources other than the Listing Agent may have been included in the MLS data. Unless otherwise specified in writing, Broker/Agent has not and will not verify any information obtained from other sources. The Broker/Agent providing the information contained herein may or may not have been the Listing and/or Selling Agent.
