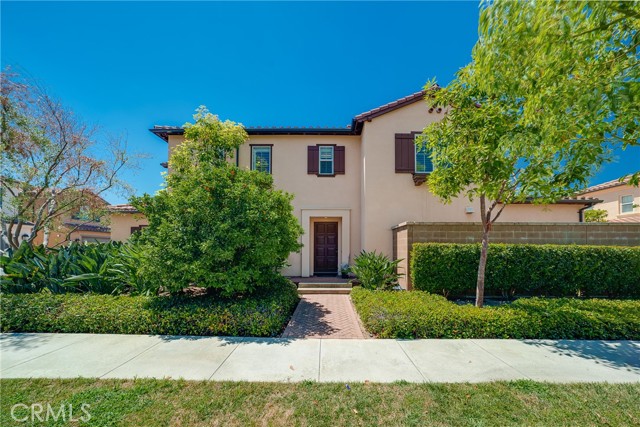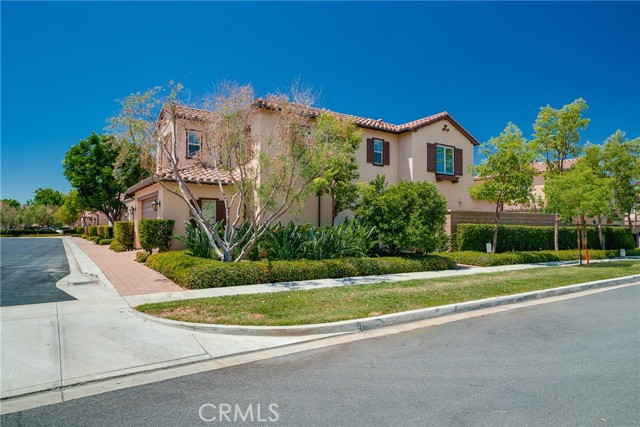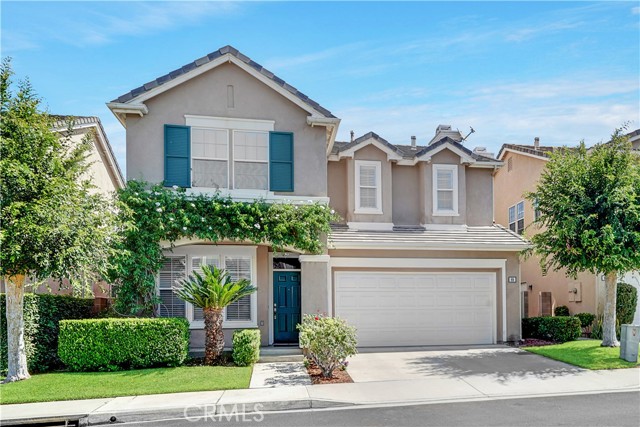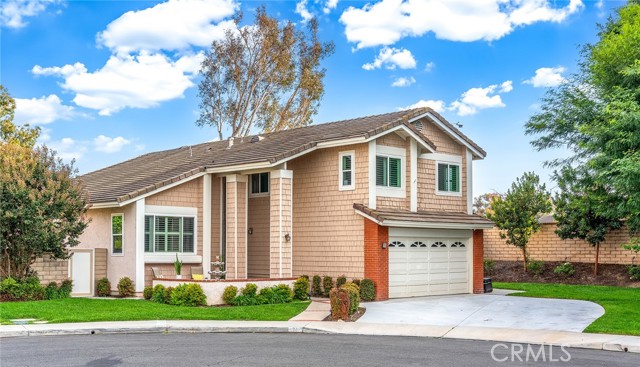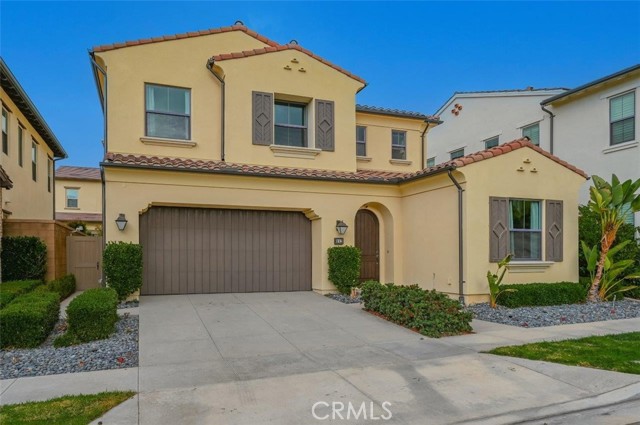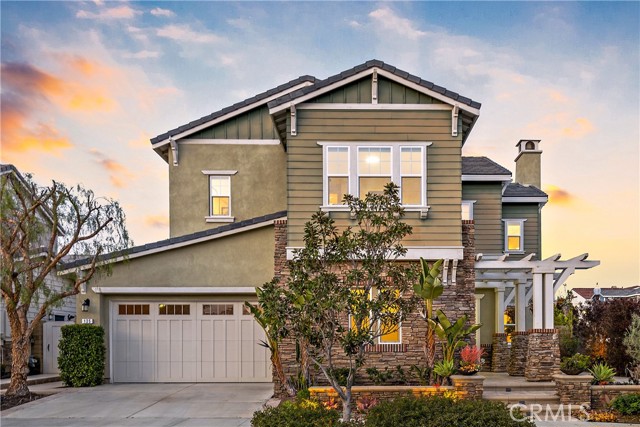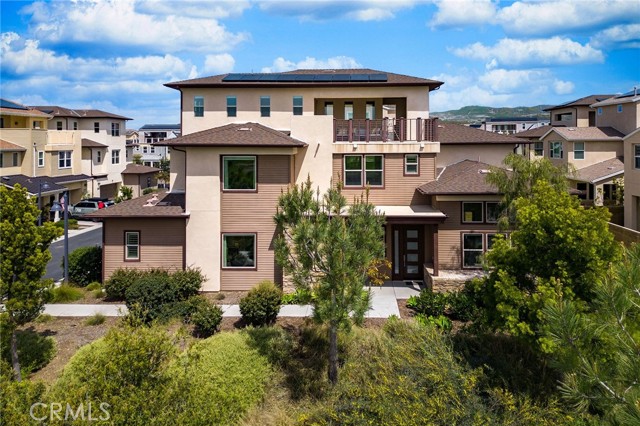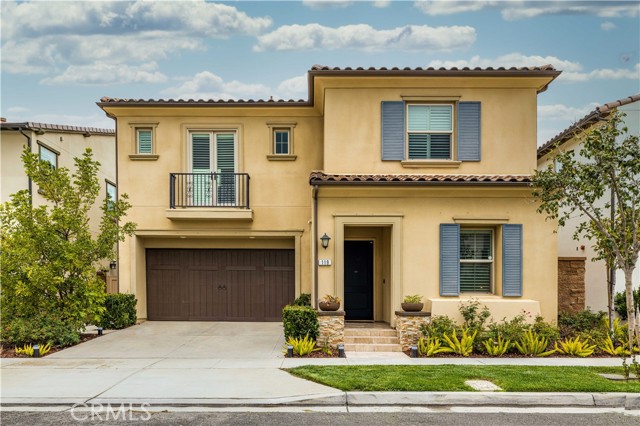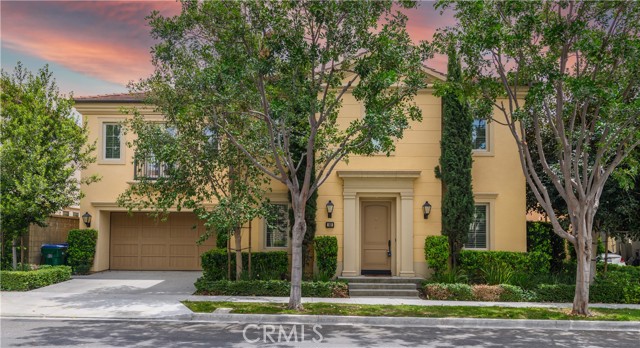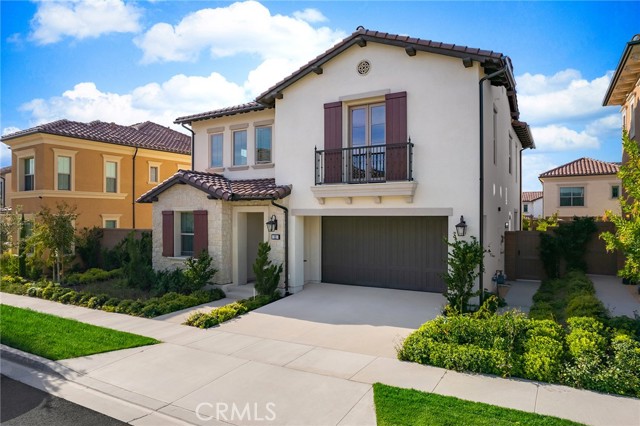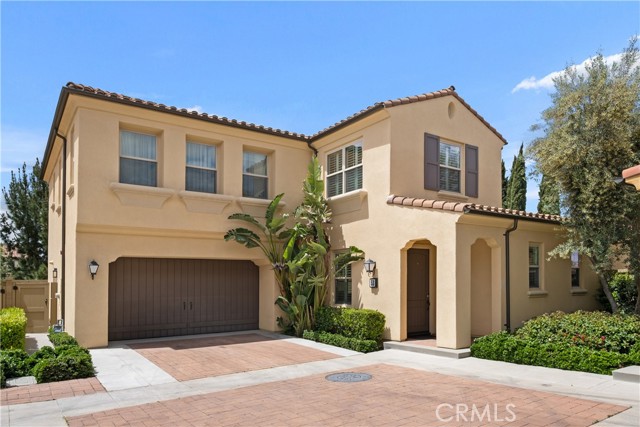306 Berkshire
Irvine, CA 92620
Sold
Experience the charm of this exquisite 4-bedroom, 4-bathroom detached home, perfectly situated on a corner lot in the prestigious Stonegate community. This residence features the highly desired Saratoga 2X floor plan by Irvine Pacific Homes. Step inside to a bright, impeccably maintained living space, upgraded with laminated flooring on the main level and plush carpet in the bedrooms. The gourmet kitchen is a culinary enthusiast’s delight, showcasing polished granite countertops, a chic backsplash, an expansive island with extended cabinetry, and premium stainless-steel appliances, including a microwave, 6-burner cooktop, and dishwasher. Every element has been thoughtfully designed, from the refined crown moldings and recessed lighting to the stylish flooring downstairs. Upstairs, you'll find soft carpeting and an expansive master suite with a large walk-in closet, shower, tub, and dual sinks. Two additional upstairs bedrooms each have their own bathrooms, and the laundry room offers added convenience with cabinetry. Upstairs built-in desk is perfect for work or study. On the first floor, a versatile bedroom and full bathroom provide flexibility for guests or a home office. Cozy backyard is perfect for relaxing or entertainment. Enjoy a low HOA fee and access to top-tier community amenities, including 4 pools (one Junior Olympic-sized), 7 parks, 4 tennis courts, basketball courts, a soccer field, tot lots, shaded play structures, and picnic areas with BBQs. Ideally located near the Jeffrey Open Space Walking/Bike Trail, award-winning Irvine schools such as Stonegate Elementary, and convenient shopping at Trader Joe's, HomeGoods, and more. With nearby restaurants, gyms, and easy access to freeways and toll roads, this move-in-ready home is eagerly awaiting its new owner. Don’t miss out on the chance to make this remarkable property yours!
PROPERTY INFORMATION
| MLS # | PW24168390 | Lot Size | 3,500 Sq. Ft. |
| HOA Fees | $152/Monthly | Property Type | Condominium |
| Price | $ 2,150,000
Price Per SqFt: $ 997 |
DOM | 339 Days |
| Address | 306 Berkshire | Type | Residential |
| City | Irvine | Sq.Ft. | 2,156 Sq. Ft. |
| Postal Code | 92620 | Garage | 2 |
| County | Orange | Year Built | 2013 |
| Bed / Bath | 4 / 4 | Parking | 2 |
| Built In | 2013 | Status | Closed |
| Sold Date | 2024-09-25 |
INTERIOR FEATURES
| Has Laundry | Yes |
| Laundry Information | Individual Room, Upper Level |
| Has Fireplace | No |
| Fireplace Information | None |
| Has Appliances | Yes |
| Kitchen Appliances | Disposal, Microwave |
| Has Heating | Yes |
| Heating Information | Central |
| Room Information | Living Room, Main Floor Bedroom |
| Has Cooling | Yes |
| Cooling Information | Central Air |
| Flooring Information | Carpet, Tile, Wood |
| InteriorFeatures Information | Open Floorplan, Pantry |
| EntryLocation | 1 |
| Entry Level | 1 |
| Has Spa | Yes |
| SpaDescription | Association |
| SecuritySafety | Carbon Monoxide Detector(s), Security System |
| Bathroom Information | Bathtub |
| Main Level Bedrooms | 1 |
| Main Level Bathrooms | 1 |
EXTERIOR FEATURES
| Has Pool | No |
| Pool | Association |
WALKSCORE
MAP
MORTGAGE CALCULATOR
- Principal & Interest:
- Property Tax: $2,293
- Home Insurance:$119
- HOA Fees:$152
- Mortgage Insurance:
PRICE HISTORY
| Date | Event | Price |
| 09/25/2024 | Sold | $2,205,000 |
| 09/12/2024 | Pending | $2,150,000 |
| 08/28/2024 | Active Under Contract | $2,150,000 |
| 08/16/2024 | Listed | $2,150,000 |

Topfind Realty
REALTOR®
(844)-333-8033
Questions? Contact today.
Interested in buying or selling a home similar to 306 Berkshire?
Irvine Similar Properties
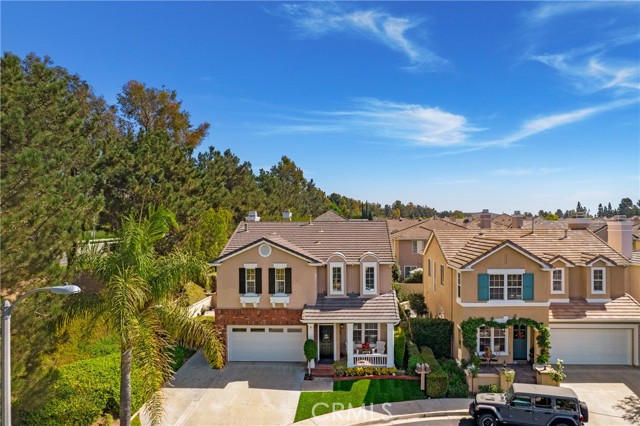
2 Westgate
Irvine, CA 92620
$2.2M
4 Bed
2.5 Bath
2,500 Sq Ft
3D Walkthorugh
Listing provided courtesy of Joyce Lin, Coldwell Banker Platinum Prop.. Based on information from California Regional Multiple Listing Service, Inc. as of #Date#. This information is for your personal, non-commercial use and may not be used for any purpose other than to identify prospective properties you may be interested in purchasing. Display of MLS data is usually deemed reliable but is NOT guaranteed accurate by the MLS. Buyers are responsible for verifying the accuracy of all information and should investigate the data themselves or retain appropriate professionals. Information from sources other than the Listing Agent may have been included in the MLS data. Unless otherwise specified in writing, Broker/Agent has not and will not verify any information obtained from other sources. The Broker/Agent providing the information contained herein may or may not have been the Listing and/or Selling Agent.
