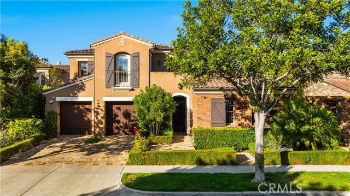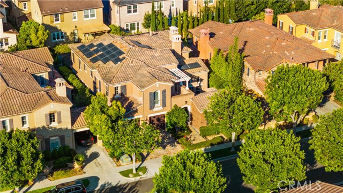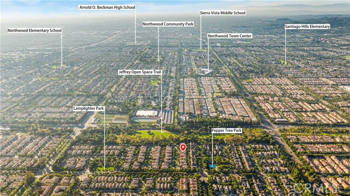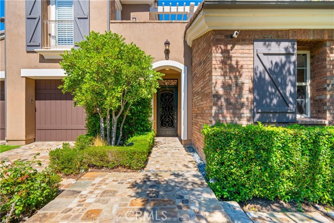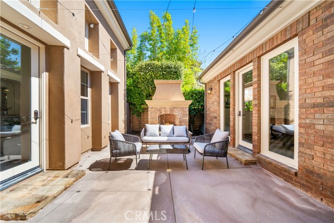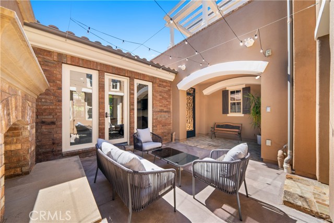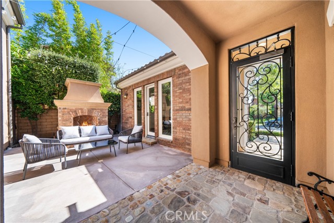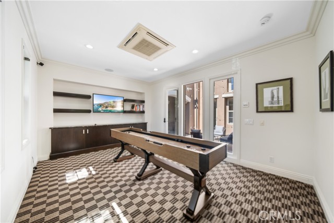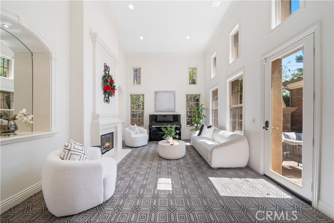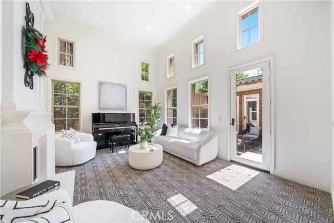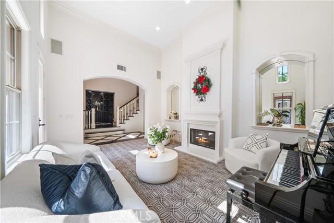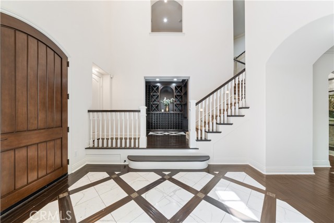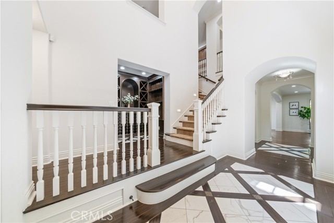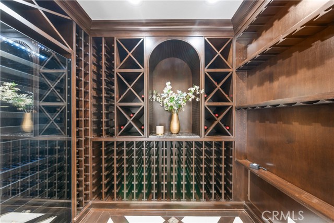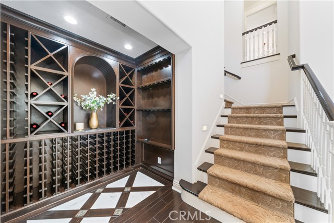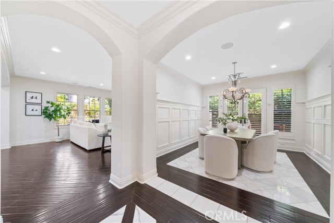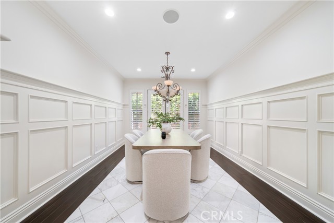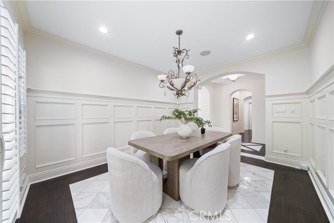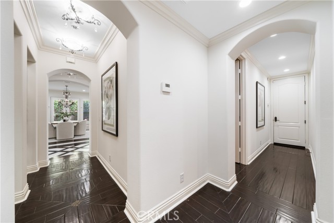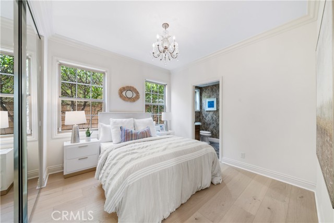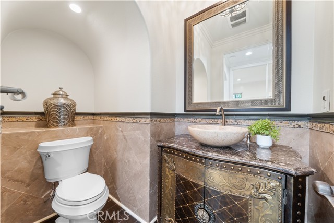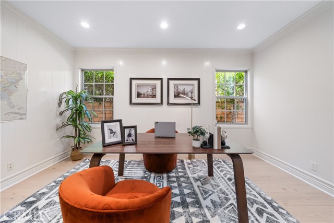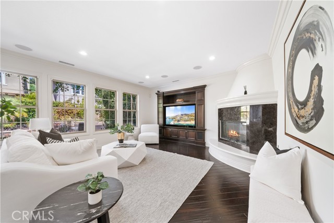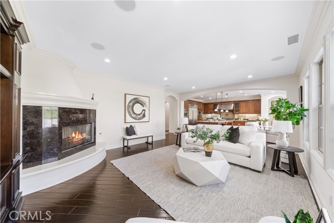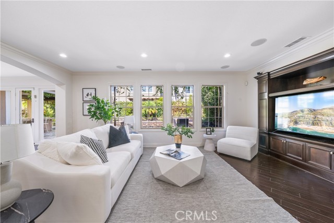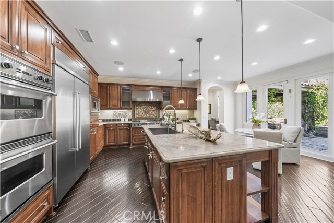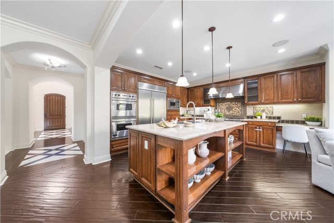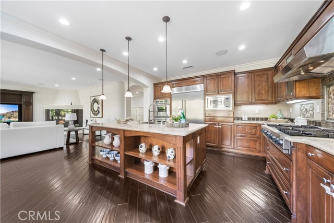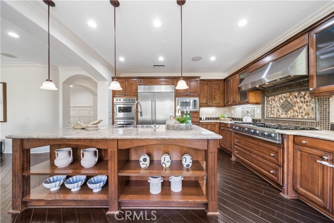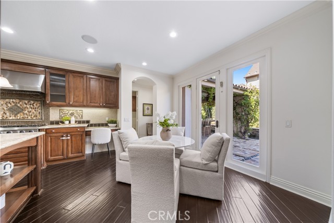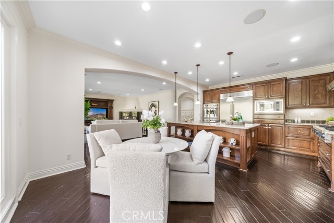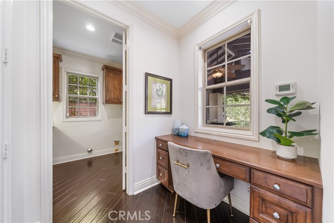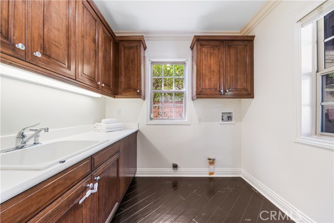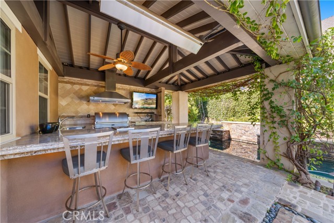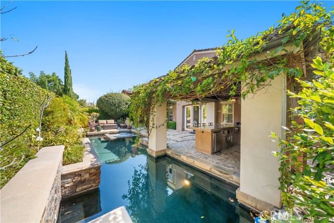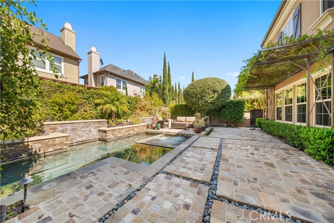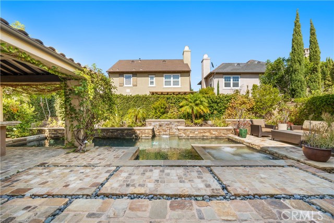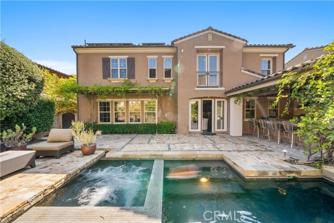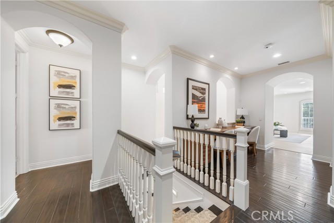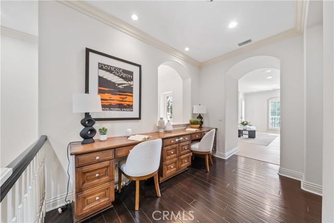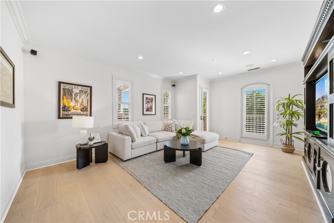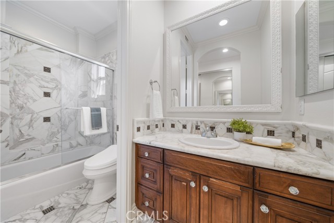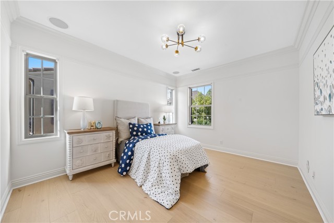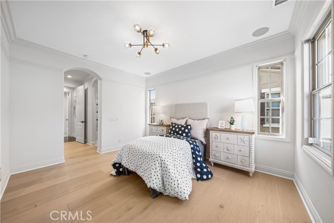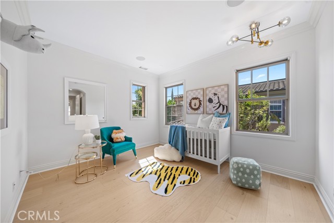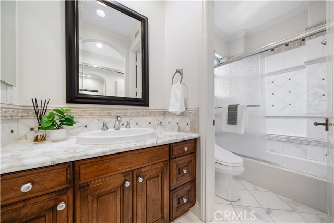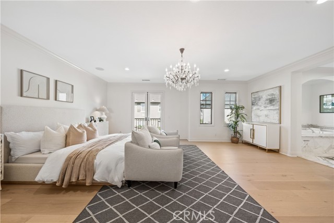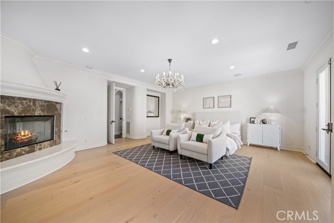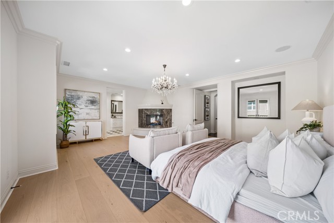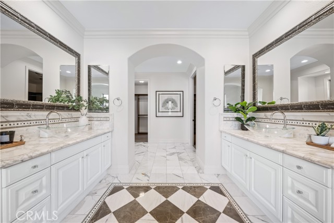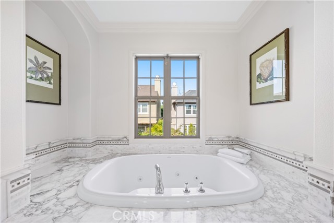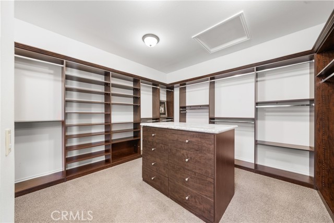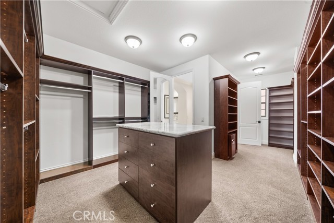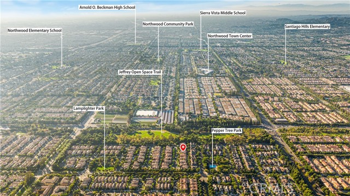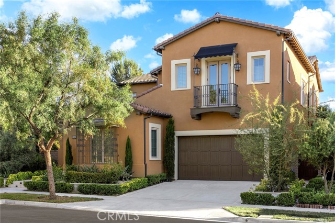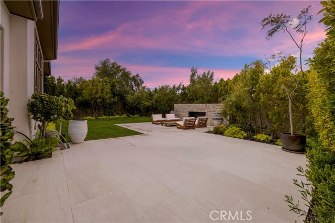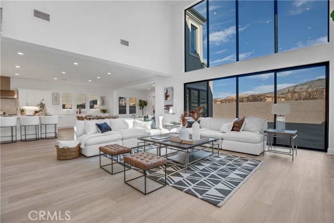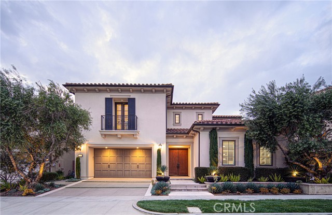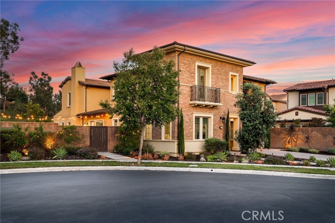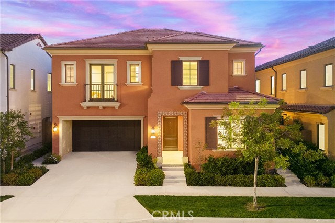31 Twiggs
Irvine, CA 92620
Sold
Welcome to the unique and exquisite property in Woodbury. Gorgeous floorplan with over 4600 square feet of living area.Orignially designed by “Ambrosia Interiors” and a bunches of upgrades by the current owner. Upon arrival , enjoy the private courtyard with an outdoor fireplace adjacent to the multi-functioning room.Walking into the home, the vaulted ceilings living room is an irreplaceable place for you to host your guests and friends. The customized wine cabinet and cooler are just at your hand. The kitchen is open to the family room with over size center island, unique granite counter top, high end stainless steel appliances including 6 burner cook top, double oven and built-in refrigerator. Walking out from kitchen, you will see the fancy private pool with jaccuzi surrounded by flourish plants and stones. A fully equipped covered outdoor kitchen with built in BBQ equipment. Enjoy Woodbury community amenities including parks, swimming pools, playgrounds, tennis courts, basketball courts, trails, and more. Conveniently located near the Woodbury Town Center and jeffery trail. It is the best choice to satisfy you and your family!
PROPERTY INFORMATION
| MLS # | OC24183275 | Lot Size | 6,900 Sq. Ft. |
| HOA Fees | $210/Monthly | Property Type | Single Family Residence |
| Price | $ 3,998,000
Price Per SqFt: $ 868 |
DOM | 356 Days |
| Address | 31 Twiggs | Type | Residential |
| City | Irvine | Sq.Ft. | 4,606 Sq. Ft. |
| Postal Code | 92620 | Garage | 2 |
| County | Orange | Year Built | 2005 |
| Bed / Bath | 5 / 4.5 | Parking | 2 |
| Built In | 2005 | Status | Closed |
| Sold Date | 2024-09-20 |
INTERIOR FEATURES
| Has Laundry | Yes |
| Laundry Information | Individual Room |
| Has Fireplace | Yes |
| Fireplace Information | Guest House, Living Room, Outside |
| Has Appliances | Yes |
| Kitchen Appliances | 6 Burner Stove, Barbecue, Built-In Range, Dishwasher, Double Oven, Freezer, Microwave, Water Purifier, Water Softener |
| Kitchen Information | Granite Counters, Kitchen Island, Kitchen Open to Family Room |
| Kitchen Area | Area, In Kitchen |
| Has Heating | Yes |
| Heating Information | Central |
| Room Information | Family Room, Game Room, Great Room, Kitchen, Laundry, Living Room, Loft, Main Floor Primary Bedroom, Multi-Level Bedroom, Walk-In Closet |
| Has Cooling | Yes |
| Cooling Information | Central Air |
| Flooring Information | Wood |
| InteriorFeatures Information | Attic Fan, Balcony, Built-in Features, Crown Molding, Granite Counters, High Ceilings, Open Floorplan, Wainscoting, Wired for Sound |
| EntryLocation | Front |
| Entry Level | 1 |
| SecuritySafety | 24 Hour Security |
| Bathroom Information | Bathtub, Shower in Tub, Main Floor Full Bath, Soaking Tub, Walk-in shower |
| Main Level Bedrooms | 2 |
| Main Level Bathrooms | 2 |
EXTERIOR FEATURES
| Has Pool | Yes |
| Pool | Private, Association, Heated |
WALKSCORE
MAP
MORTGAGE CALCULATOR
- Principal & Interest:
- Property Tax: $4,265
- Home Insurance:$119
- HOA Fees:$210
- Mortgage Insurance:
PRICE HISTORY
| Date | Event | Price |
| 09/20/2024 | Sold | $4,300,000 |
| 09/13/2024 | Active Under Contract | $3,998,000 |
| 09/04/2024 | Listed | $3,998,000 |

Topfind Realty
REALTOR®
(844)-333-8033
Questions? Contact today.
Interested in buying or selling a home similar to 31 Twiggs?
Listing provided courtesy of Kiki Xue, Pinnacle Real Estate Group. Based on information from California Regional Multiple Listing Service, Inc. as of #Date#. This information is for your personal, non-commercial use and may not be used for any purpose other than to identify prospective properties you may be interested in purchasing. Display of MLS data is usually deemed reliable but is NOT guaranteed accurate by the MLS. Buyers are responsible for verifying the accuracy of all information and should investigate the data themselves or retain appropriate professionals. Information from sources other than the Listing Agent may have been included in the MLS data. Unless otherwise specified in writing, Broker/Agent has not and will not verify any information obtained from other sources. The Broker/Agent providing the information contained herein may or may not have been the Listing and/or Selling Agent.
