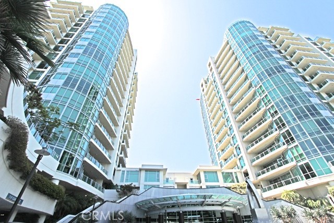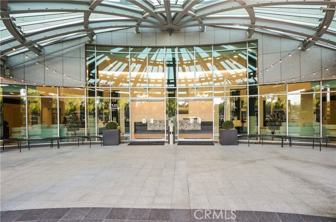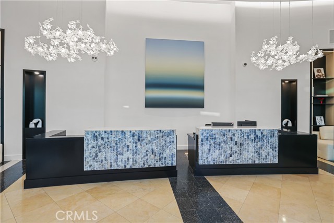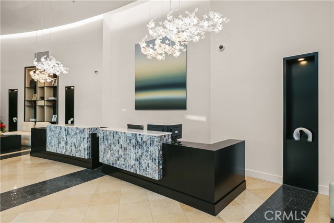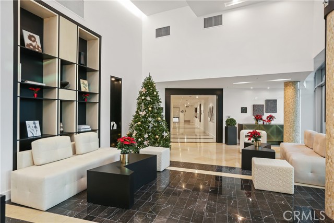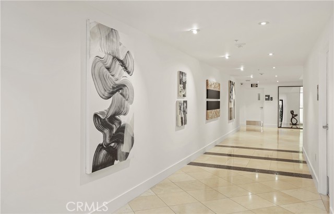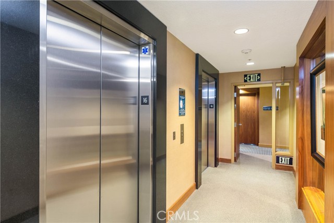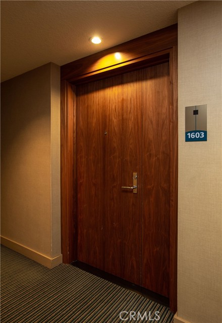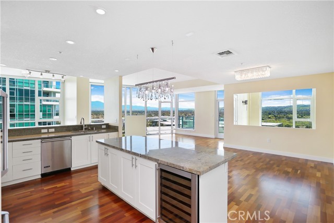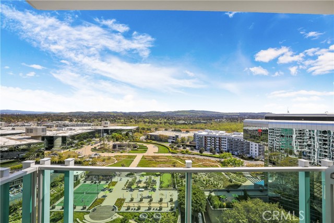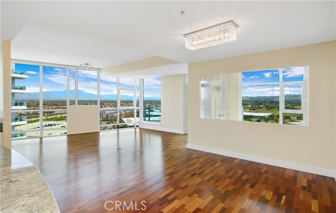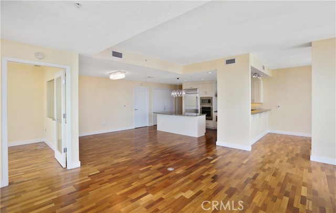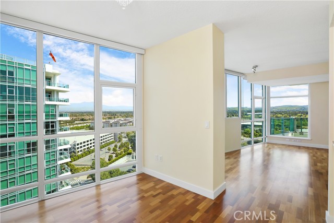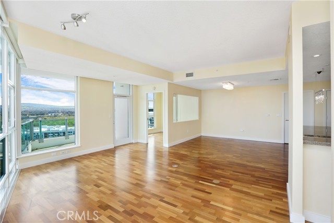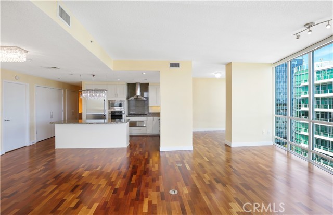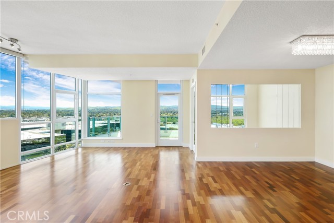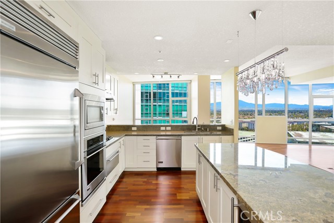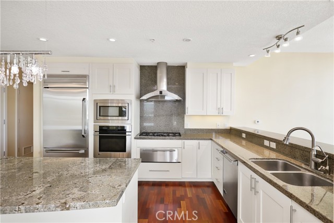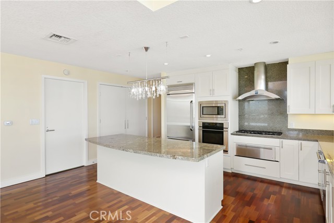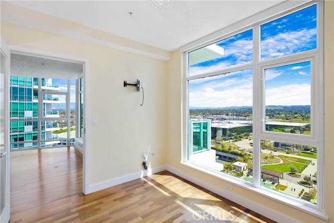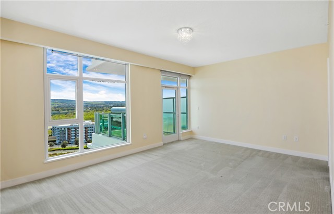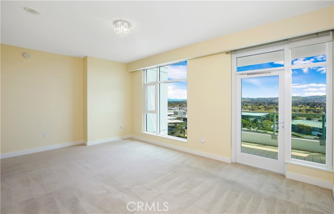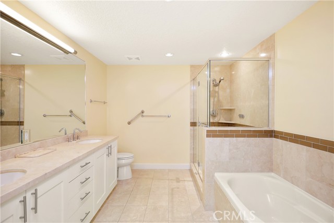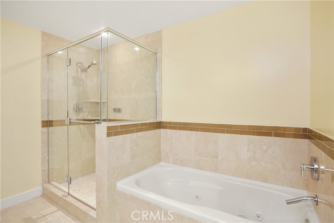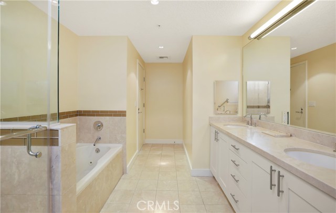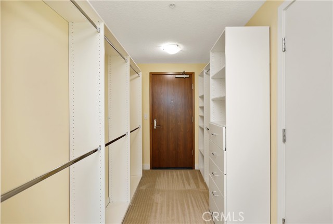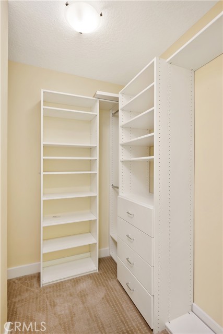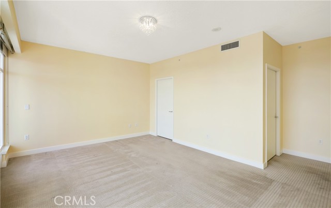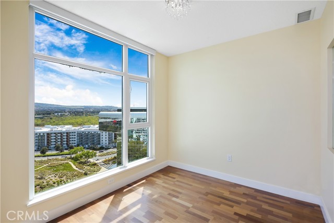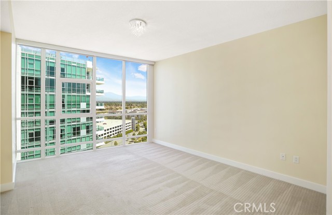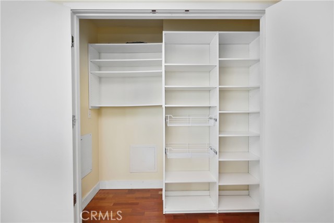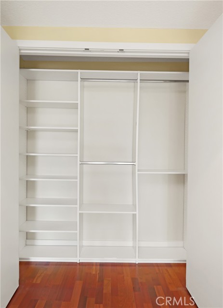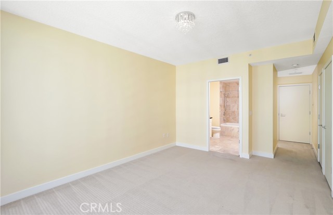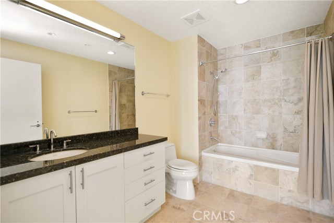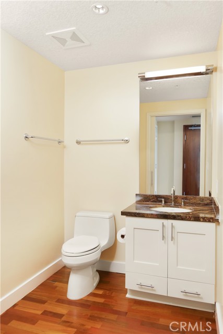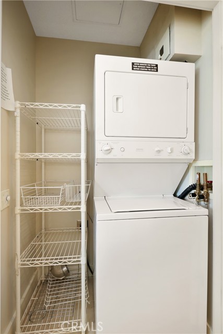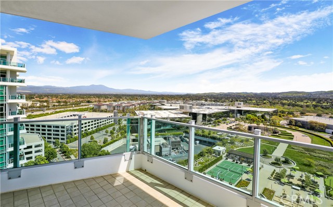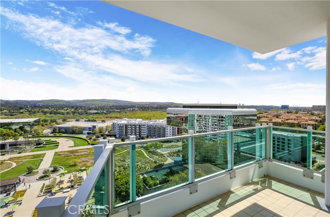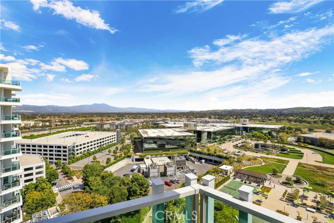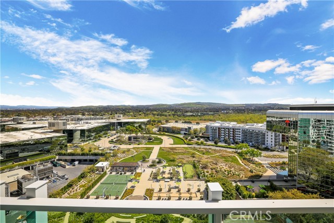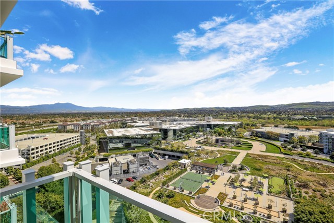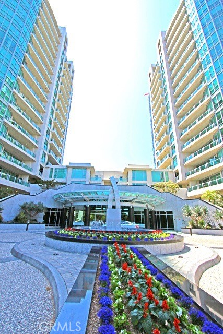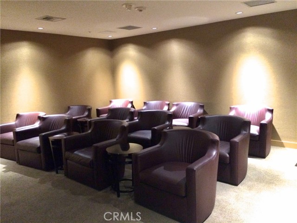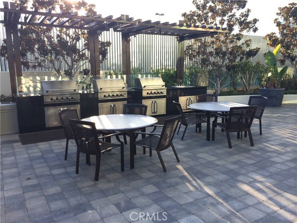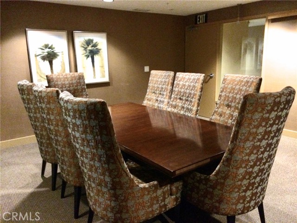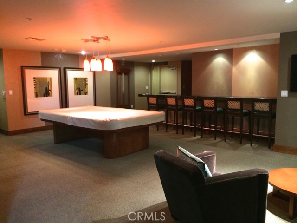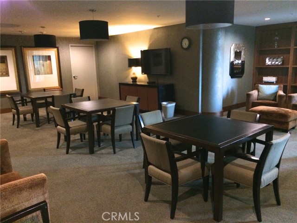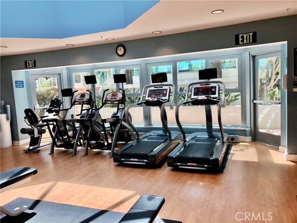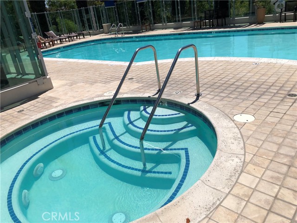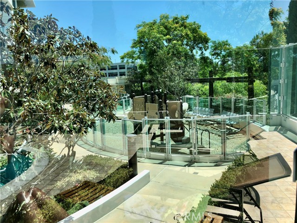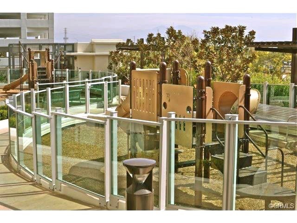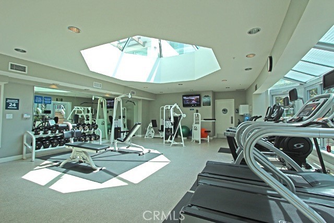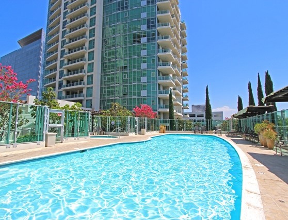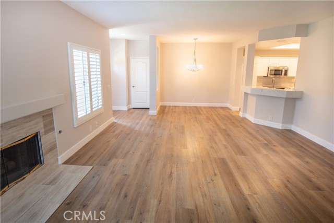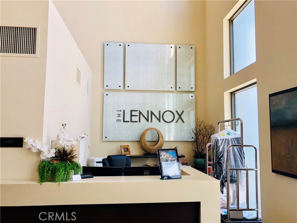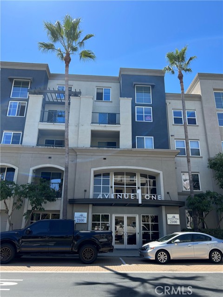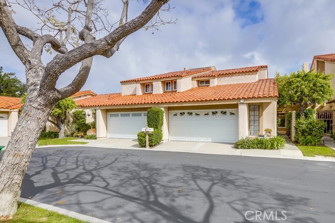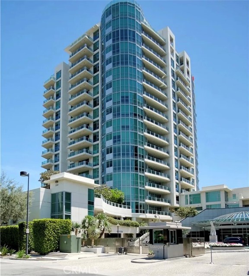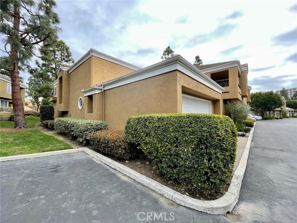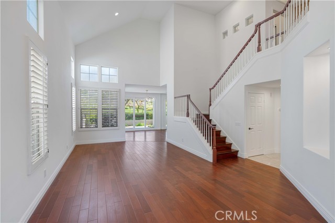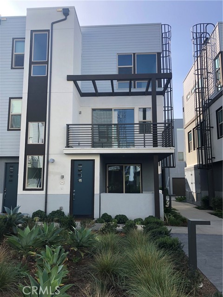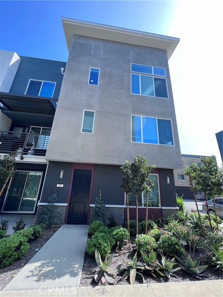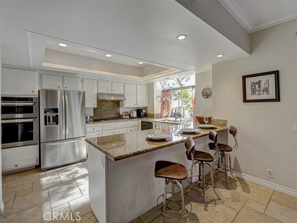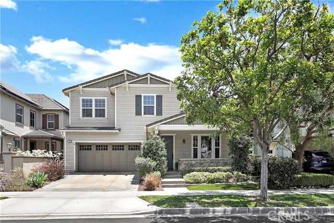3131 Michelson Drive #1603
Irvine, CA 92612
$6,500
Price
Price
2
Bed
Bed
2
Bath
Bath
2,063 Sq. Ft.
$3 / Sq. Ft.
$3 / Sq. Ft.
Sold
3131 Michelson Drive #1603
Irvine, CA 92612
Sold
$6,500
Price
Price
2
Bed
Bed
2
Bath
Bath
2,063
Sq. Ft.
Sq. Ft.
Magnificent doesn’t begin to describe this one of a kind unit in the luxurious Marquee Park Place. 2 bedroom and a den which can be used as 3rd bedroom, baby room or office. If you want to feel like living on top of the world, you have arrived! Enjoy stunning views from the unit’s amazing panoramic views captivating sunsets and gorgeous city lights at night. Top of the line upgrades and very spacious living room and bedrooms with floor to ceiling windows and very well maintained. The kitchen features Granite countertops and custom backsplash, a long breakfast bar and stainless steel appliances with built in stove and refrigerator along with custom cabinetry. Ultra modern building with numerous amenities including 24-hour gated security and concierge, resort-style lobby, coffee bar, lounge with fully-equipped kitchen, conference room, family movie theater, business center, billiard room, fitness center, heated pool and spa, outdoor BBQ stations and playground to enjoy. It is only a few minutes drive to UCI, high-class shopping, fine dining, entertainment and OC's most beautiful beaches. The best lifestyle to experience in luxury high-rise residence and the top-rated safe community in the nation. Lease price includes internet, water, gas, trash, and all the amenities.
PROPERTY INFORMATION
| MLS # | LG23058558 | Lot Size | 0 Sq. Ft. |
| HOA Fees | $0/Monthly | Property Type | Condominium |
| Price | $ 6,250
Price Per SqFt: $ 3 |
DOM | 833 Days |
| Address | 3131 Michelson Drive #1603 | Type | Residential Lease |
| City | Irvine | Sq.Ft. | 2,063 Sq. Ft. |
| Postal Code | 92612 | Garage | 2 |
| County | Orange | Year Built | 2006 |
| Bed / Bath | 2 / 2 | Parking | 2 |
| Built In | 2006 | Status | Closed |
| Rented Date | 2023-04-30 |
INTERIOR FEATURES
| Has Laundry | Yes |
| Laundry Information | Dryer Included, In Closet, Inside, Stackable, Washer Included |
| Has Fireplace | No |
| Fireplace Information | None |
| Has Appliances | Yes |
| Kitchen Appliances | Dishwasher, Freezer, Gas Oven, Gas Range, Gas Cooktop, Microwave, Range Hood, Refrigerator, Self Cleaning Oven |
| Kitchen Information | Granite Counters, Kitchen Open to Family Room |
| Kitchen Area | In Living Room |
| Has Heating | Yes |
| Heating Information | Central |
| Room Information | Den, Entry, Formal Entry, Jack & Jill, Kitchen, Living Room, Main Floor Bedroom, Main Floor Master Bedroom, Master Bathroom, Master Bedroom, Master Suite, Office, Walk-In Closet |
| Has Cooling | Yes |
| Cooling Information | Central Air |
| InteriorFeatures Information | Balcony, Living Room Balcony, Open Floorplan, Trash Chute |
| Has Spa | Yes |
| SpaDescription | Community, In Ground |
| SecuritySafety | Gated with Attendant, Carbon Monoxide Detector(s), Card/Code Access, Closed Circuit Camera(s), Fire and Smoke Detection System, Gated Community, Gated with Guard, Security System, Smoke Detector(s) |
| Bathroom Information | Bathtub, Shower, Double Sinks In Master Bath, Exhaust fan(s), Granite Counters, Separate tub and shower, Walk-in shower |
| Main Level Bedrooms | 2 |
| Main Level Bathrooms | 3 |
EXTERIOR FEATURES
| Has Pool | No |
| Pool | Association |
| Has Patio | Yes |
| Patio | Patio |
WALKSCORE
MAP
PRICE HISTORY
| Date | Event | Price |
| 04/30/2023 | Sold | $6,500 |
| 04/10/2023 | Listed | $6,250 |

Topfind Realty
REALTOR®
(844)-333-8033
Questions? Contact today.
Interested in buying or selling a home similar to 3131 Michelson Drive #1603?
Irvine Similar Properties
Listing provided courtesy of Sara Vazvan, HomeSmart Evergreen Realty. Based on information from California Regional Multiple Listing Service, Inc. as of #Date#. This information is for your personal, non-commercial use and may not be used for any purpose other than to identify prospective properties you may be interested in purchasing. Display of MLS data is usually deemed reliable but is NOT guaranteed accurate by the MLS. Buyers are responsible for verifying the accuracy of all information and should investigate the data themselves or retain appropriate professionals. Information from sources other than the Listing Agent may have been included in the MLS data. Unless otherwise specified in writing, Broker/Agent has not and will not verify any information obtained from other sources. The Broker/Agent providing the information contained herein may or may not have been the Listing and/or Selling Agent.
