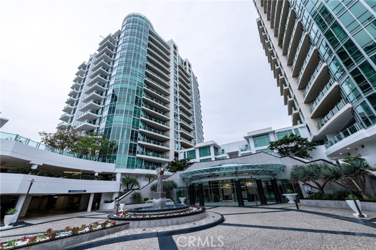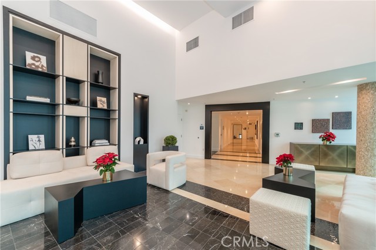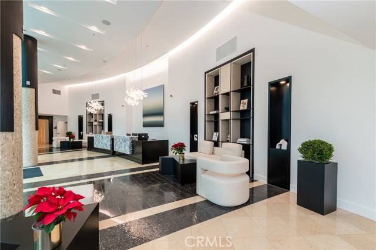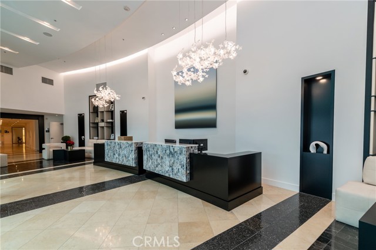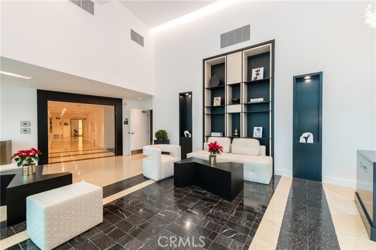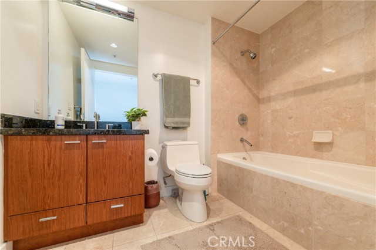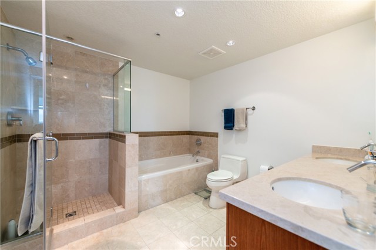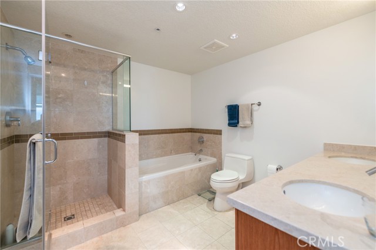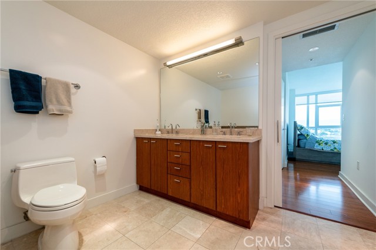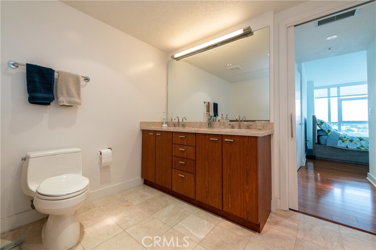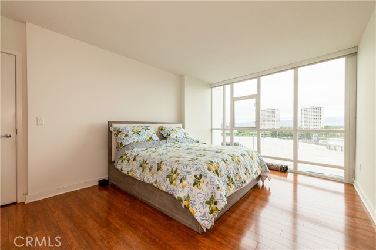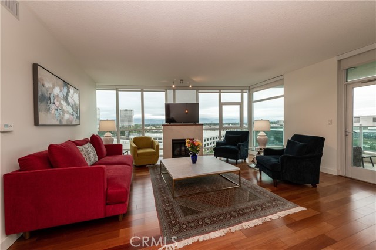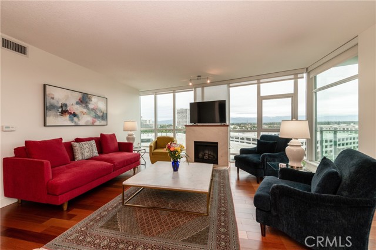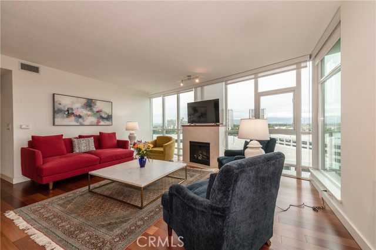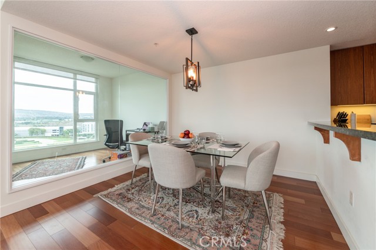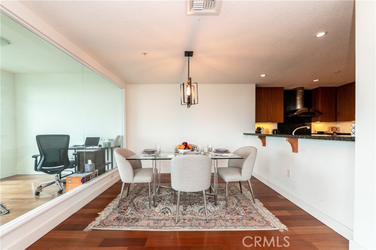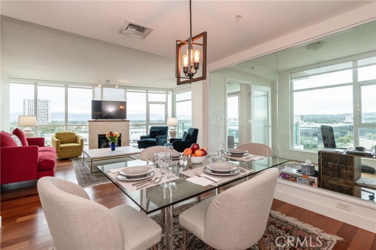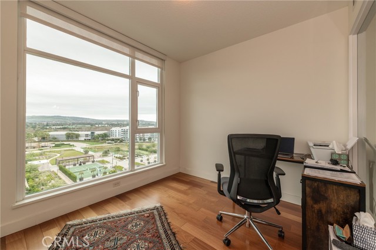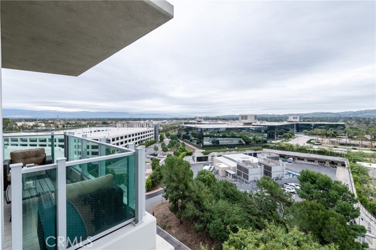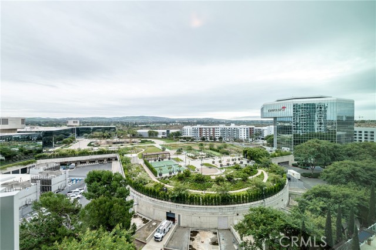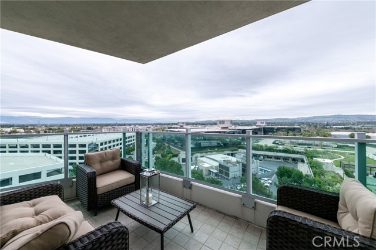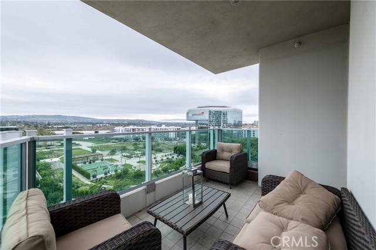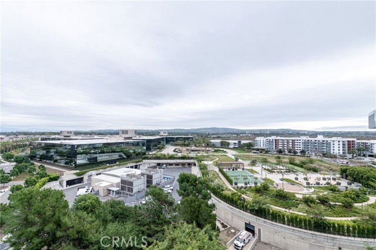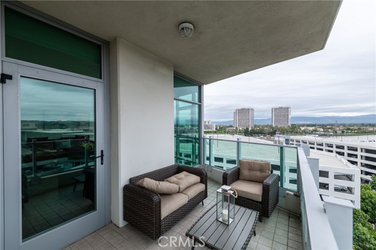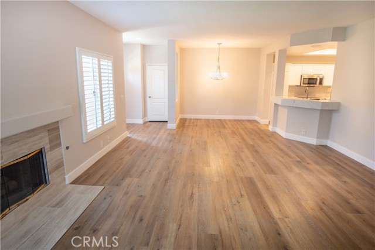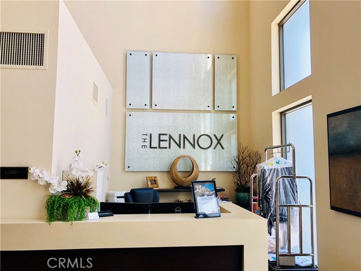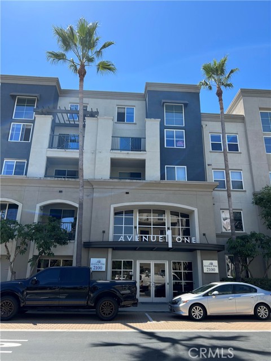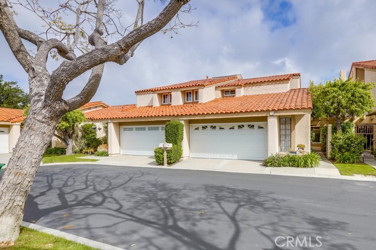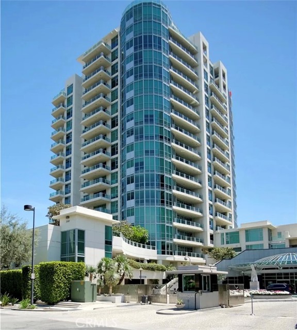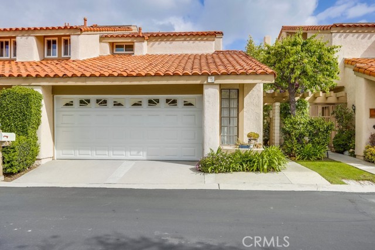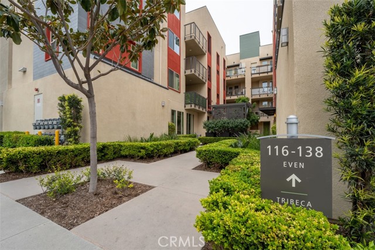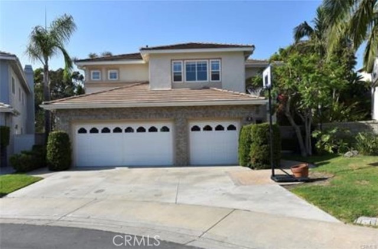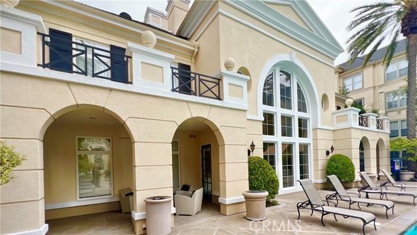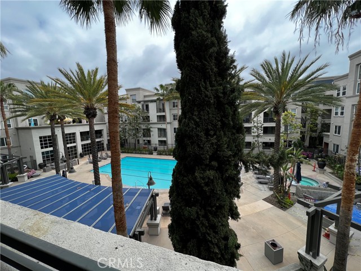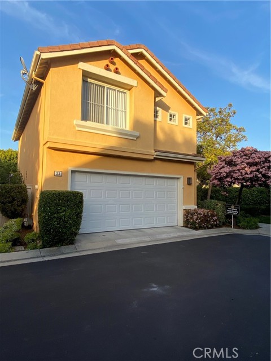3141 Michelson Drive #1004
Irvine, CA 92612
$5,000
Price
Price
2
Bed
Bed
2
Bath
Bath
1,583 Sq. Ft.
$3 / Sq. Ft.
$3 / Sq. Ft.
Sold
3141 Michelson Drive #1004
Irvine, CA 92612
Sold
$5,000
Price
Price
2
Bed
Bed
2
Bath
Bath
1,583
Sq. Ft.
Sq. Ft.
unfurnished sophisticated Urban living - this 10th-floor, beautiful "D" unit offers endless panoramic city and mountain views. Captivate yourself with breathtaking sunrises, views of the saddleback mountains, and the newly renovated business courtyard. Sitting in one of Orange County's most prestigious high-rise buildings. This unit is one of the best layouts in the marquee - with almost 1,600 square feet and is located on the 10th floor of the East tower. This 2 bedroom, 2 bathrooms & den condo is full of upgrades, including a beautiful kitchen with cherry wood cabinets, granite counters, stainless steel appliances, wood floors, newer paint, a beautiful dining room chandelier, and much more. The unit is equipped with a large balcony - perfect for entertaining. This 24-hour guard gated community offers an Olympic-sized pool & spa, billiards room, gym, theatre, lounge, outdoor BBQ stations, a playground for children, and dry cleaning services. Conveniently located just minutes away from Fashion Island, South Coast Plaza, John Wayne Airport, and the 405, 55, 73, and 5 freeways.
PROPERTY INFORMATION
| MLS # | OC23005626 | Lot Size | 0 Sq. Ft. |
| HOA Fees | $0/Monthly | Property Type | Condominium |
| Price | $ 5,100
Price Per SqFt: $ 3 |
DOM | 960 Days |
| Address | 3141 Michelson Drive #1004 | Type | Residential Lease |
| City | Irvine | Sq.Ft. | 1,583 Sq. Ft. |
| Postal Code | 92612 | Garage | 2 |
| County | Orange | Year Built | 2006 |
| Bed / Bath | 2 / 2 | Parking | 4 |
| Built In | 2006 | Status | Closed |
| Rented Date | 2023-05-01 |
INTERIOR FEATURES
| Has Laundry | Yes |
| Laundry Information | Gas & Electric Dryer Hookup, In Closet, Individual Room, Inside |
| Has Fireplace | Yes |
| Fireplace Information | Family Room |
| Has Appliances | Yes |
| Kitchen Appliances | Dishwasher, Double Oven, Disposal, Gas Oven, Gas Cooktop, Ice Maker, Microwave, Refrigerator, Self Cleaning Oven, Vented Exhaust Fan, Water Heater Central, Water Line to Refrigerator |
| Kitchen Information | Granite Counters, Kitchen Open to Family Room |
| Kitchen Area | Area, Dining Room |
| Has Heating | Yes |
| Heating Information | Central, Fireplace(s) |
| Room Information | All Bedrooms Down, Den, Entry, Kitchen, Laundry, Main Floor Bedroom, Main Floor Master Bedroom, Master Bathroom, Office, Walk-In Closet |
| Has Cooling | Yes |
| Cooling Information | Central Air |
| Flooring Information | Tile, Wood |
| InteriorFeatures Information | Balcony, Copper Plumbing Full, Elevator, Furnished, Granite Counters, Living Room Balcony, Open Floorplan |
| Has Spa | Yes |
| SpaDescription | Association, Community, Heated, In Ground |
| WindowFeatures | Blinds |
| SecuritySafety | 24 Hour Security, Gated with Attendant, Automatic Gate, Carbon Monoxide Detector(s), Gated Community, Gated with Guard, Guarded, Resident Manager, Security Lights, Security System, Smoke Detector(s) |
| Bathroom Information | Bathtub, Shower, Shower in Tub, Exhaust fan(s), Granite Counters |
| Main Level Bedrooms | 2 |
| Main Level Bathrooms | 2 |
EXTERIOR FEATURES
| ExteriorFeatures | Barbecue Private, Lighting |
| Has Pool | No |
| Pool | Association, Community, Heated, In Ground, Lap |
| Has Patio | Yes |
| Patio | Deck, Porch |
WALKSCORE
MAP
PRICE HISTORY
| Date | Event | Price |
| 04/29/2023 | Pending | $5,100 |
| 04/24/2023 | Price Change | $5,100 (-7.27%) |
| 03/22/2023 | Price Change | $5,500 (-5.17%) |
| 02/21/2023 | Price Change | $5,800 (-4.92%) |
| 01/11/2023 | Listed | $6,100 |

Topfind Realty
REALTOR®
(844)-333-8033
Questions? Contact today.
Interested in buying or selling a home similar to 3141 Michelson Drive #1004?
Irvine Similar Properties
Listing provided courtesy of Ghity Mahdara, Sage Investment Group. Based on information from California Regional Multiple Listing Service, Inc. as of #Date#. This information is for your personal, non-commercial use and may not be used for any purpose other than to identify prospective properties you may be interested in purchasing. Display of MLS data is usually deemed reliable but is NOT guaranteed accurate by the MLS. Buyers are responsible for verifying the accuracy of all information and should investigate the data themselves or retain appropriate professionals. Information from sources other than the Listing Agent may have been included in the MLS data. Unless otherwise specified in writing, Broker/Agent has not and will not verify any information obtained from other sources. The Broker/Agent providing the information contained herein may or may not have been the Listing and/or Selling Agent.
