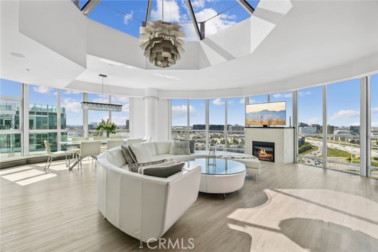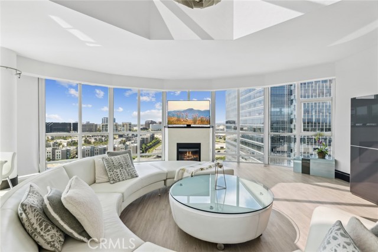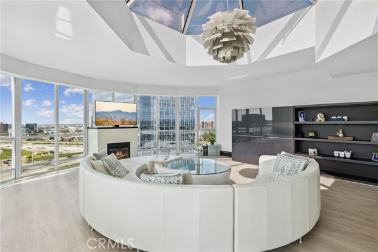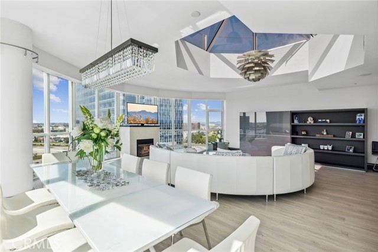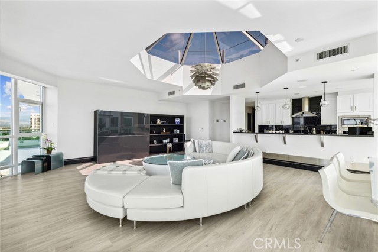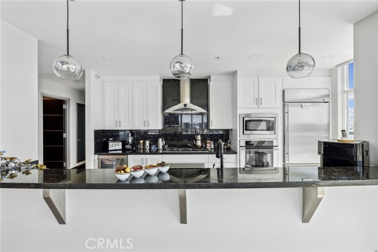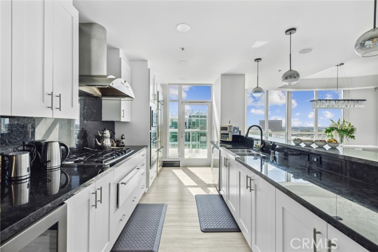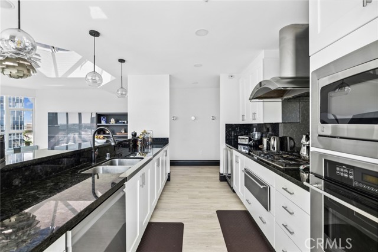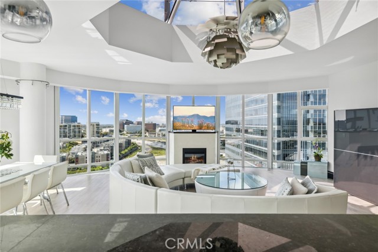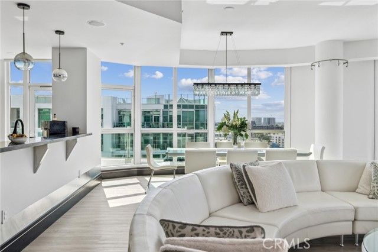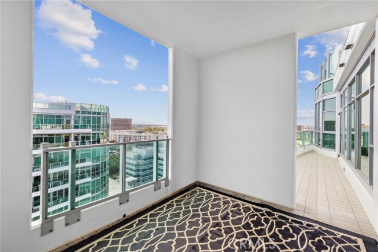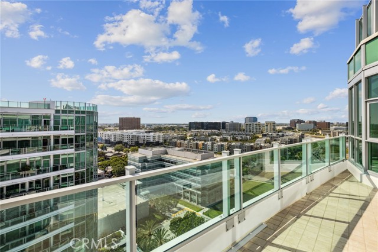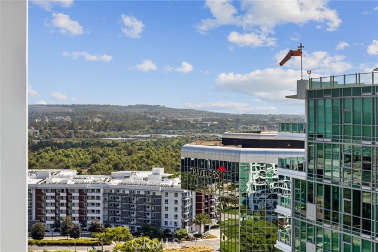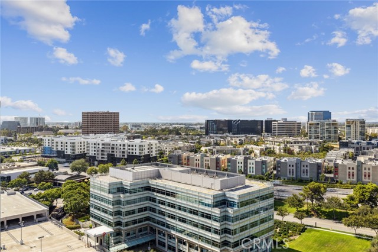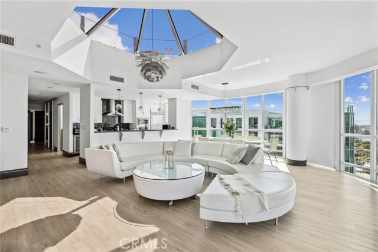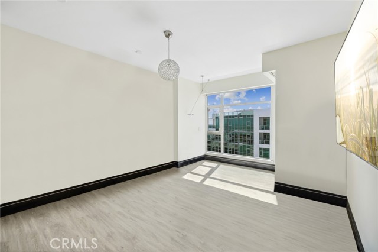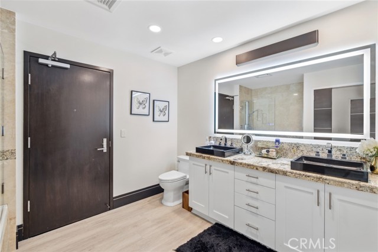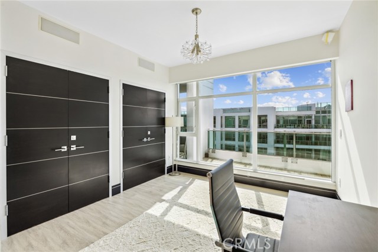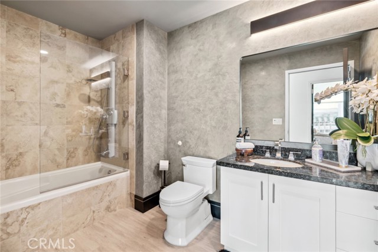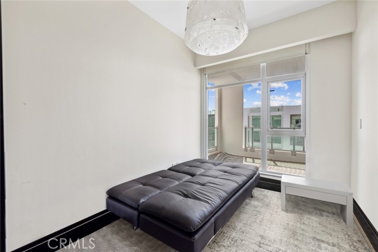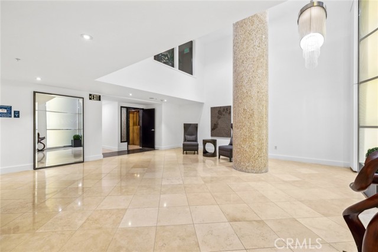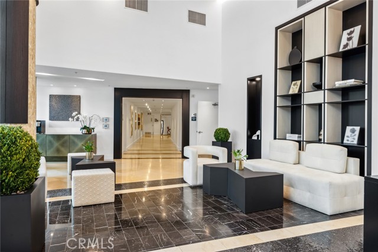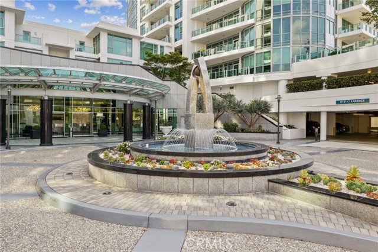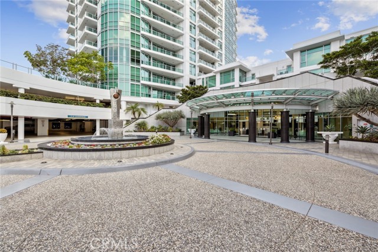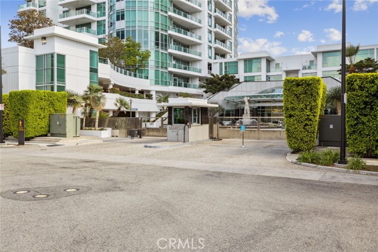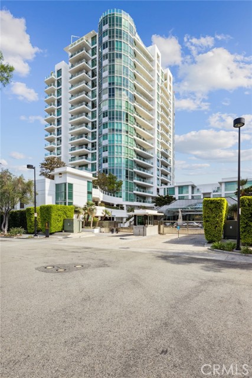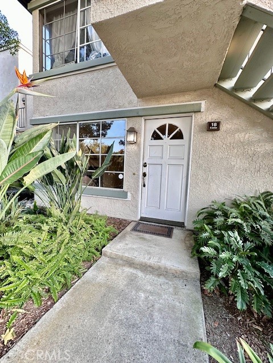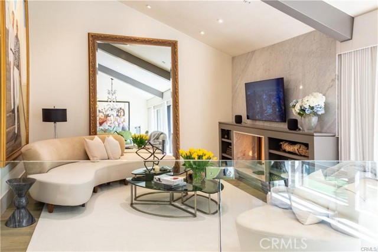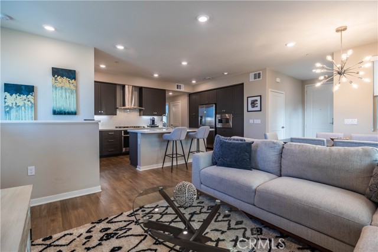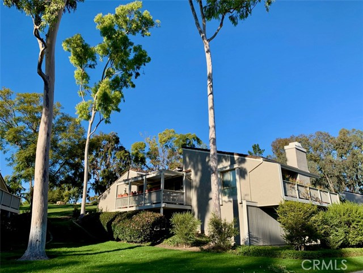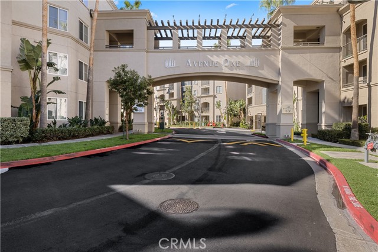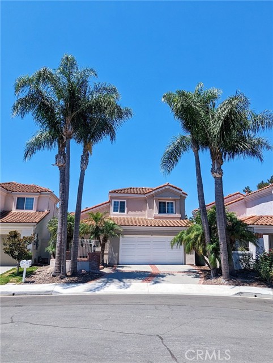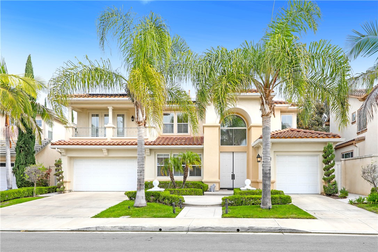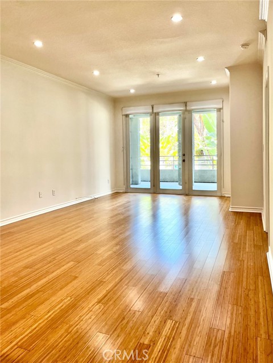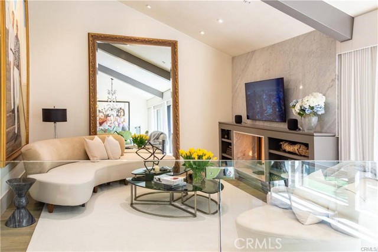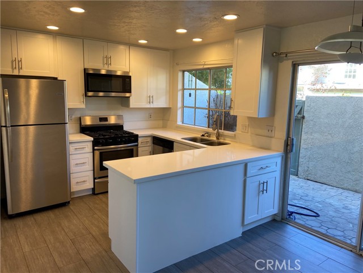3141 Michelson Drive #1803
Irvine, CA 92612
$9,000
Price
Price
3
Bed
Bed
2
Bath
Bath
1,854 Sq. Ft.
$5 / Sq. Ft.
$5 / Sq. Ft.
Sold
3141 Michelson Drive #1803
Irvine, CA 92612
Sold
$9,000
Price
Price
3
Bed
Bed
2
Bath
Bath
1,854
Sq. Ft.
Sq. Ft.
Discover The Marquee at Park Place, Irvine— Experience Sophisticated High-rise living at its Finest. Our Exclusive Urban Luxury Penthouse Residence situated on the 18th Floor offers PANORAMIC City Light, Hillside, Reservoir, & Sunset VIEWS from every vantage point! Out UPSCALE Penthouse features 3BD (1 BD currently an office) 2BA, a wraparound private balcony, high ceilings, and 1,854 Sq. Ft of Interior Indulgence and Tasteful Living. The home offers Top-End Designer Finishes throughout including Rich Hardwood Flooring, Floor-to Ceiling Windows, White Shaker Door Cabinetry, Custom Fitted Motorized Window Shades, Built-In Surround Sound, and LED Recessed Lighting! Chef-Inspired Gourmet Kitchen with Granite Countertops, FULL Backsplash, and ALL Stainless Steel Appliances (including Built-In Refrigerator+ Wine Fridge). A Lifestyle Opportunity for Indoor Living and Entertaining—A Sleek Entertainer’s Great Room with Fireplace, Windowed Ceilings, & Views! Enjoy World-Class “Boutique Hotel-Like” Resort Style Amenities—exclusive to The Marquee at Park Place residents. Leisurely activities at your doorstep—24-Hour On-Site Concierge Service, State-of-the-Art Fitness Center, Swimming Pool, Sauna, BBQ Lounge Area, Clubhouse, and On-Site Management Company! Located just minutes from Nearby Freeways, John-Wayne Airport, Fashion Island, and Irvine Spectrum!
PROPERTY INFORMATION
| MLS # | OC23179180 | Lot Size | 3,000 Sq. Ft. |
| HOA Fees | $0/Monthly | Property Type | Condominium |
| Price | $ 10,000
Price Per SqFt: $ 5 |
DOM | 669 Days |
| Address | 3141 Michelson Drive #1803 | Type | Residential Lease |
| City | Irvine | Sq.Ft. | 1,854 Sq. Ft. |
| Postal Code | 92612 | Garage | 2 |
| County | Orange | Year Built | 2005 |
| Bed / Bath | 3 / 2 | Parking | 2 |
| Built In | 2005 | Status | Closed |
| Rented Date | 2023-10-11 |
INTERIOR FEATURES
| Has Laundry | Yes |
| Laundry Information | In Closet, Individual Room |
| Has Fireplace | Yes |
| Fireplace Information | Great Room |
| Has Appliances | Yes |
| Kitchen Appliances | Built-In Range, Convection Oven, Dishwasher, Freezer, Disposal, Gas Oven, Gas Range, Gas Cooktop, Ice Maker, Microwave, Range Hood, Refrigerator, Water Heater |
| Kitchen Information | Built-in Trash/Recycling, Granite Counters, Kitchen Island, Kitchen Open to Family Room, Pots & Pan Drawers, Utility sink |
| Kitchen Area | Breakfast Counter / Bar, Dining Room |
| Has Heating | Yes |
| Heating Information | Central, Fireplace(s) |
| Room Information | All Bedrooms Down, Entry, Great Room, Kitchen, Laundry, Main Floor Bedroom, Main Floor Primary Bedroom, Primary Bathroom, Primary Bedroom, Primary Suite, Walk-In Closet |
| Has Cooling | Yes |
| Cooling Information | Central Air |
| Flooring Information | Carpet, Wood |
| InteriorFeatures Information | Balcony, Built-in Features, Granite Counters, High Ceilings, Living Room Balcony, Open Floorplan, Partially Furnished, Recessed Lighting, Wired for Data, Wired for Sound |
| EntryLocation | 18 |
| Entry Level | 1 |
| Has Spa | Yes |
| SpaDescription | Association |
| WindowFeatures | Custom Covering, Double Pane Windows |
| SecuritySafety | Carbon Monoxide Detector(s), Fire and Smoke Detection System, Fire Sprinkler System, Gated Community, Resident Manager, Smoke Detector(s) |
| Bathroom Information | Shower, Shower in Tub, Double Sinks in Primary Bath, Exhaust fan(s), Granite Counters, Linen Closet/Storage, Main Floor Full Bath, Privacy toilet door, Upgraded, Vanity area, Walk-in shower |
| Main Level Bedrooms | 3 |
| Main Level Bathrooms | 2 |
EXTERIOR FEATURES
| ExteriorFeatures | Lighting |
| Roof | Flat |
| Has Pool | No |
| Pool | Association |
| Has Patio | Yes |
| Patio | Deck, Wrap Around |
| Has Fence | Yes |
| Fencing | Glass |
WALKSCORE
MAP
PRICE HISTORY
| Date | Event | Price |
| 10/11/2023 | Sold | $9,000 |
| 09/27/2023 | Sold | $10,000 |

Topfind Realty
REALTOR®
(844)-333-8033
Questions? Contact today.
Interested in buying or selling a home similar to 3141 Michelson Drive #1803?
Irvine Similar Properties
Listing provided courtesy of Ronnie Hackett, Berkshire Hathaway HomeService. Based on information from California Regional Multiple Listing Service, Inc. as of #Date#. This information is for your personal, non-commercial use and may not be used for any purpose other than to identify prospective properties you may be interested in purchasing. Display of MLS data is usually deemed reliable but is NOT guaranteed accurate by the MLS. Buyers are responsible for verifying the accuracy of all information and should investigate the data themselves or retain appropriate professionals. Information from sources other than the Listing Agent may have been included in the MLS data. Unless otherwise specified in writing, Broker/Agent has not and will not verify any information obtained from other sources. The Broker/Agent providing the information contained herein may or may not have been the Listing and/or Selling Agent.
