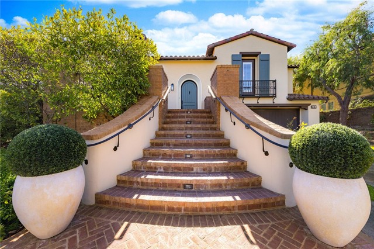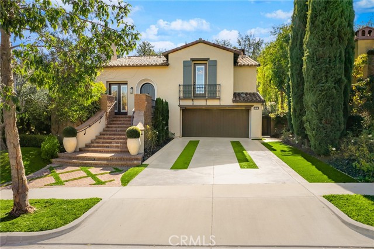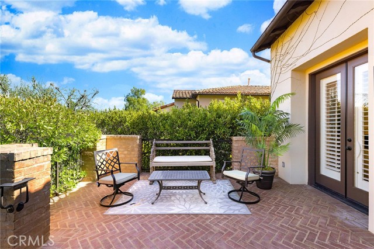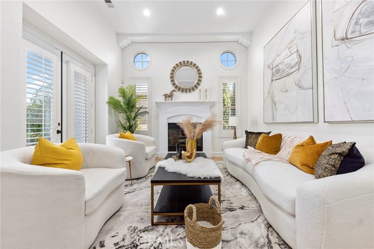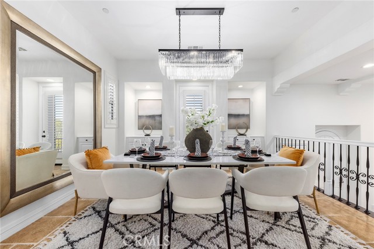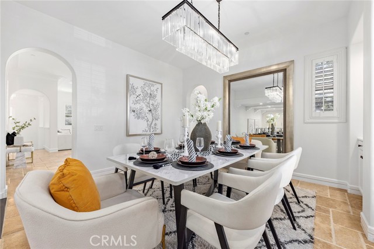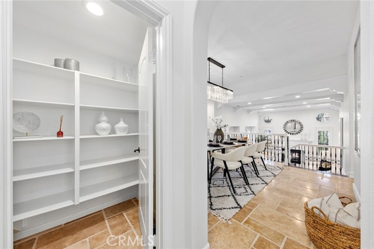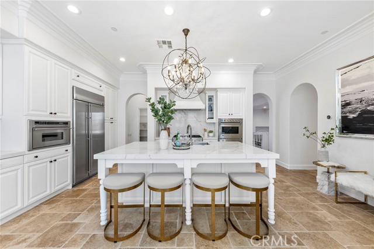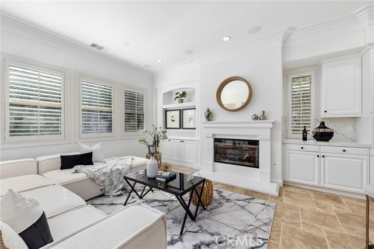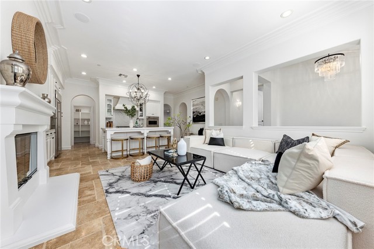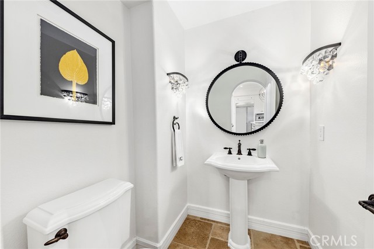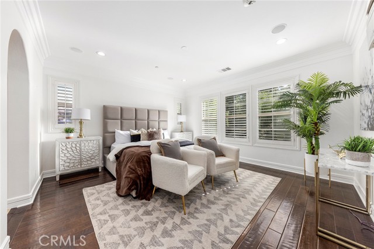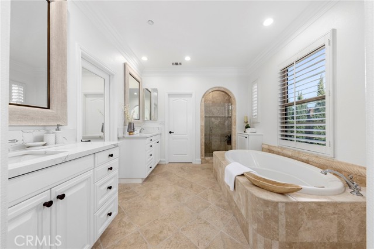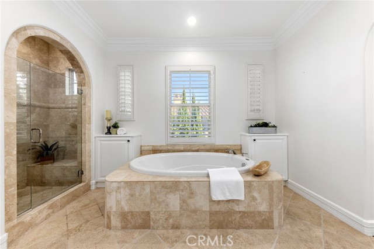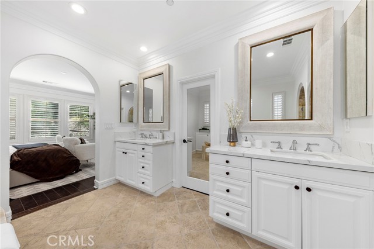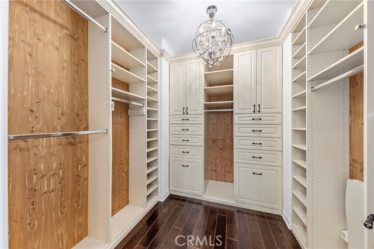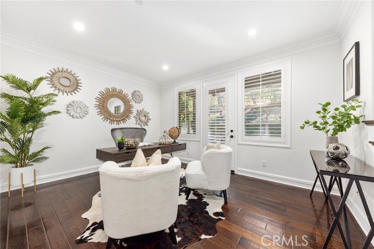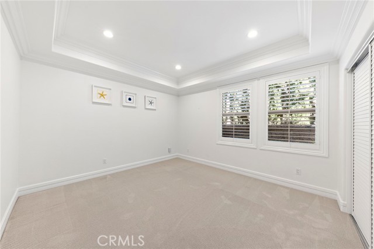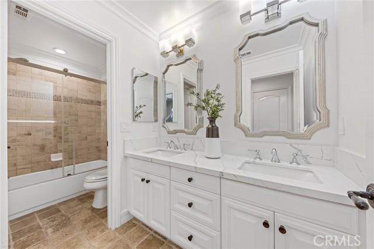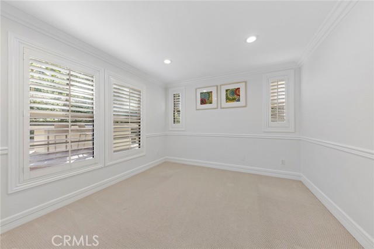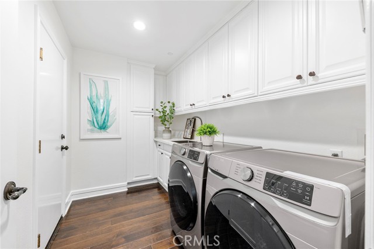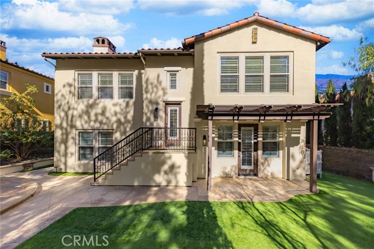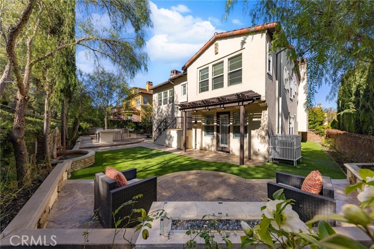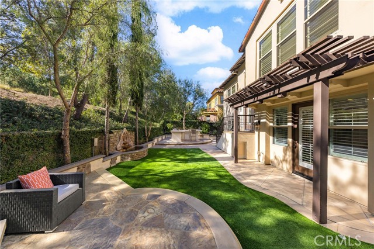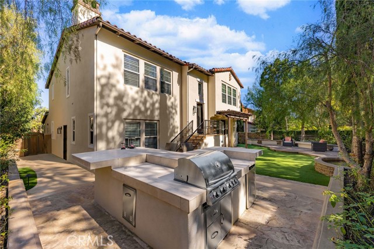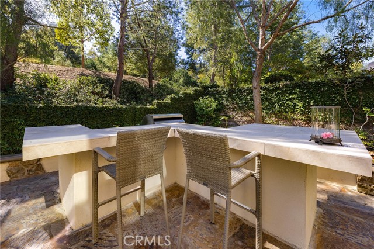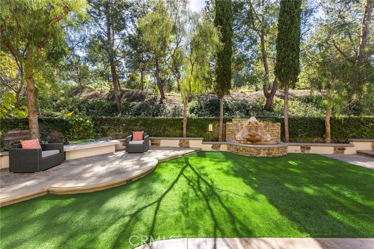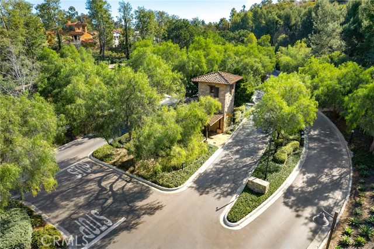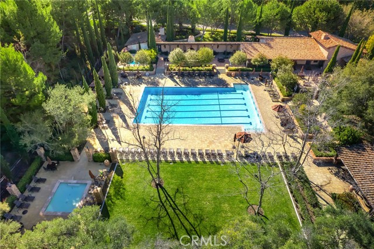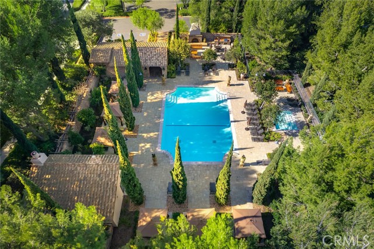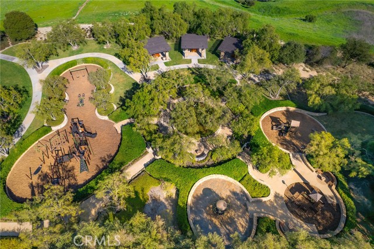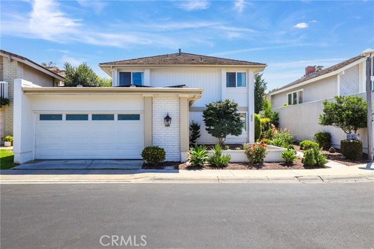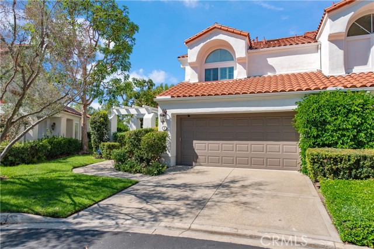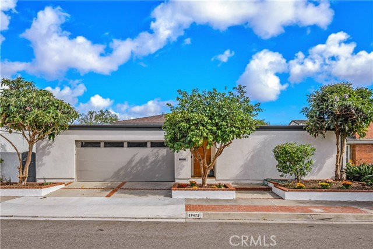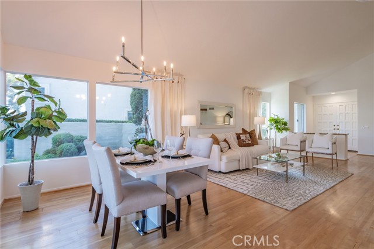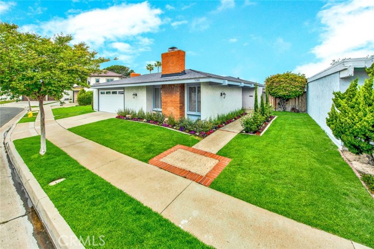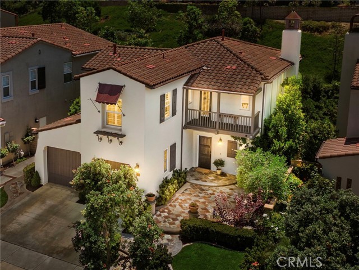32 Sweet Bay
Irvine, CA 92603
Sold
This is an absolutely rare opportunity to own such a beautiful home in the 24-Hour Guard Gated Community of Turtle Ridge. No houses in the backyard offering great privacy! This House has been Newly Remodeled Inside and Outside in a very Modern Style 2 years ago! Bright and Open Floor Plan features 4 Beds 2.5 Baths. Designer inspired interior provides Distressed Wood Flooring with Tumbled Marble, Plaster Crown Molding, Iron Stair Rails, Fresh New Painting, Granite & Travertine Counters, and Built-ins with Surrounding Sound System, Custom Baseboards & Cabinets, Custom Chandeliers & Sconces. Master Suite has Dual Vanities, Soaking Tub, and an Upgraded Walk-in Closet. Newly Renovated Private Backyard offers Outdoor Fireplace, a Separate BBQ area and beautiful Fountain. Perfect for entertaining! Convenient proximity to Award-Winning Vista Verde Elementary and University High. Enjoy the Resort-Style Life with full of Community Amenities like semi-Olympic Sized Pool with Spa and Cabanas, Kids Playground, Parks, Club House, Trails, and Fitness Center. Must come to appreciate!!!
PROPERTY INFORMATION
| MLS # | OC23020482 | Lot Size | 6,251 Sq. Ft. |
| HOA Fees | $575/Monthly | Property Type | Single Family Residence |
| Price | $ 2,490,000
Price Per SqFt: $ 960 |
DOM | 898 Days |
| Address | 32 Sweet Bay | Type | Residential |
| City | Irvine | Sq.Ft. | 2,595 Sq. Ft. |
| Postal Code | 92603 | Garage | 2 |
| County | Orange | Year Built | 2004 |
| Bed / Bath | 4 / 2.5 | Parking | 2 |
| Built In | 2004 | Status | Closed |
| Sold Date | 2023-03-24 |
INTERIOR FEATURES
| Has Laundry | Yes |
| Laundry Information | Inside |
| Has Fireplace | Yes |
| Fireplace Information | Family Room, Living Room |
| Has Appliances | Yes |
| Kitchen Appliances | 6 Burner Stove, Built-In Range, Gas Oven, Gas Range, Gas Cooktop, Gas Water Heater, Microwave |
| Kitchen Information | Built-in Trash/Recycling, Kitchen Open to Family Room, Stone Counters, Walk-In Pantry |
| Kitchen Area | Breakfast Counter / Bar, Dining Room |
| Has Heating | Yes |
| Heating Information | Central, Fireplace(s) |
| Room Information | Family Room, Formal Entry, Kitchen, Laundry, Living Room, Main Floor Bedroom, Primary Bathroom, Primary Bedroom, Primary Suite, Office, Walk-In Closet, Walk-In Pantry, Wine Cellar |
| Has Cooling | Yes |
| Cooling Information | Central Air |
| Flooring Information | Tile, Wood |
| InteriorFeatures Information | Built-in Features, Crown Molding, High Ceilings, Stone Counters |
| WindowFeatures | Shutters |
| SecuritySafety | 24 Hour Security, Gated with Guard, Guarded, Resident Manager |
| Bathroom Information | Bathtub, Shower, Shower in Tub, Double Sinks in Primary Bath, Remodeled, Separate tub and shower, Upgraded |
| Main Level Bedrooms | 1 |
| Main Level Bathrooms | 1 |
EXTERIOR FEATURES
| Roof | Tile |
| Has Pool | No |
| Pool | None |
WALKSCORE
MAP
MORTGAGE CALCULATOR
- Principal & Interest:
- Property Tax: $2,656
- Home Insurance:$119
- HOA Fees:$575
- Mortgage Insurance:
PRICE HISTORY
| Date | Event | Price |
| 03/24/2023 | Sold | $2,490,000 |
| 02/23/2023 | Active Under Contract | $2,490,000 |
| 02/05/2023 | Listed | $2,490,000 |

Topfind Realty
REALTOR®
(844)-333-8033
Questions? Contact today.
Interested in buying or selling a home similar to 32 Sweet Bay?
Listing provided courtesy of Ken Heting Dai, Re/Max Champions Upland. Based on information from California Regional Multiple Listing Service, Inc. as of #Date#. This information is for your personal, non-commercial use and may not be used for any purpose other than to identify prospective properties you may be interested in purchasing. Display of MLS data is usually deemed reliable but is NOT guaranteed accurate by the MLS. Buyers are responsible for verifying the accuracy of all information and should investigate the data themselves or retain appropriate professionals. Information from sources other than the Listing Agent may have been included in the MLS data. Unless otherwise specified in writing, Broker/Agent has not and will not verify any information obtained from other sources. The Broker/Agent providing the information contained herein may or may not have been the Listing and/or Selling Agent.
