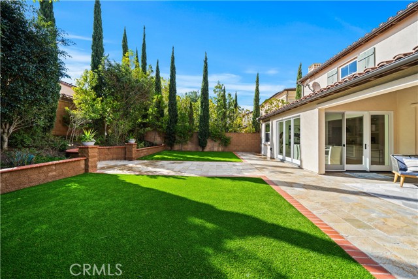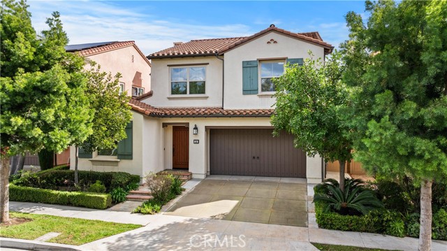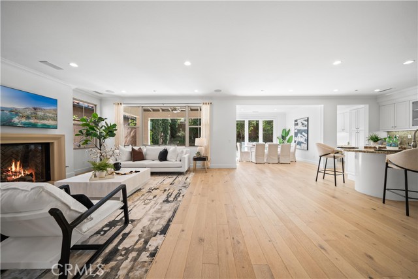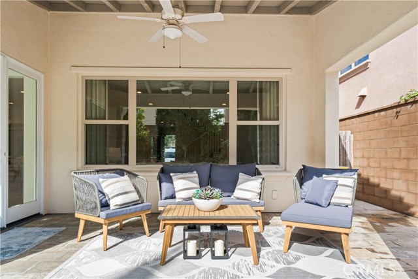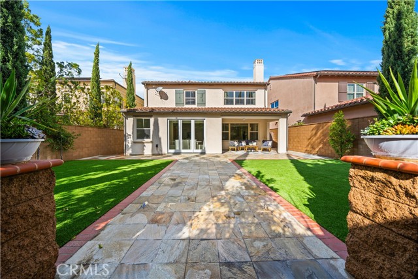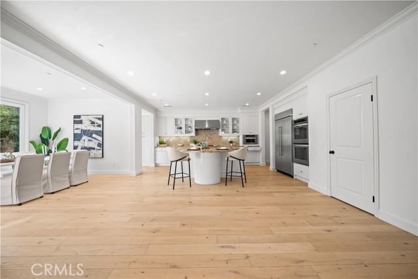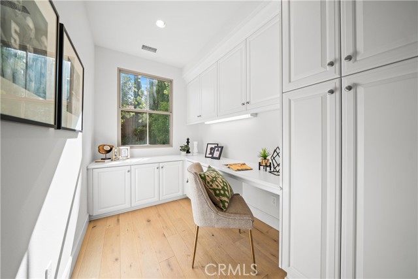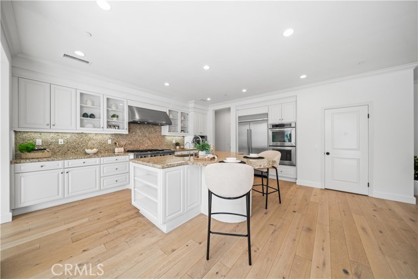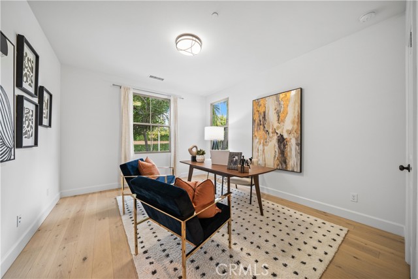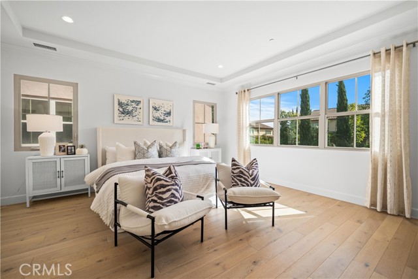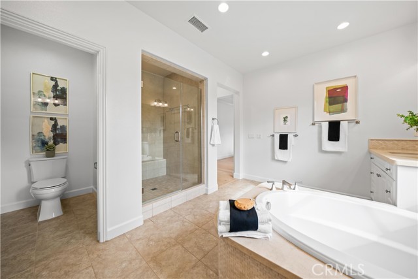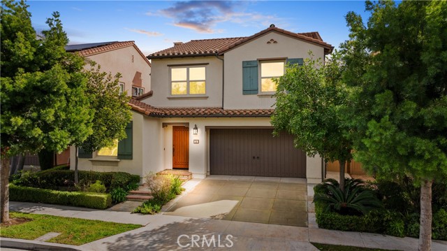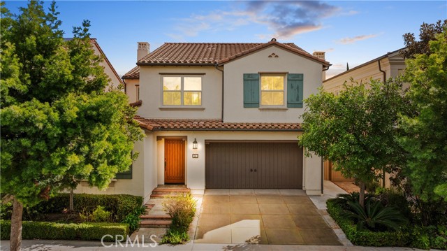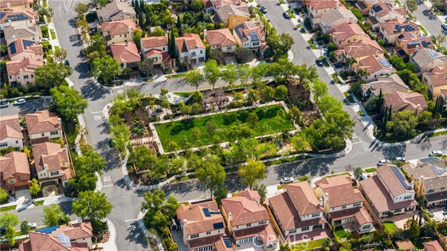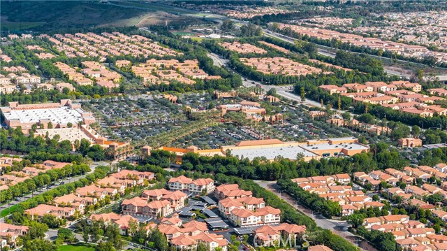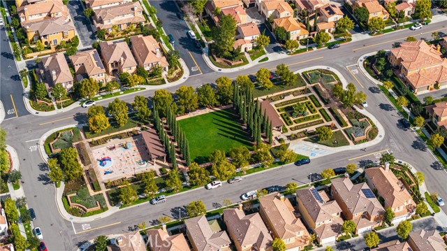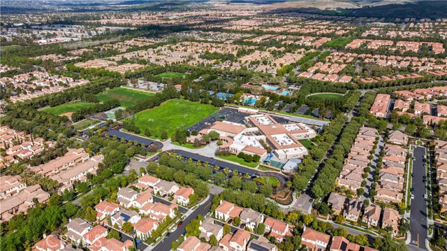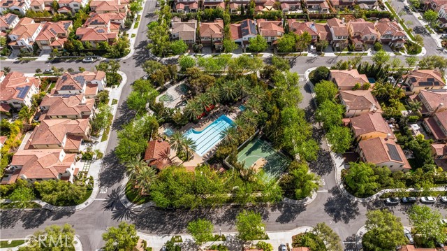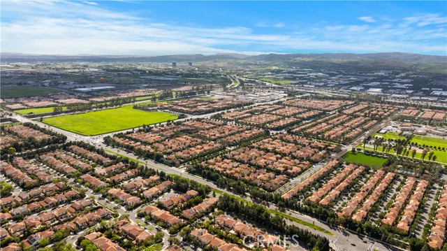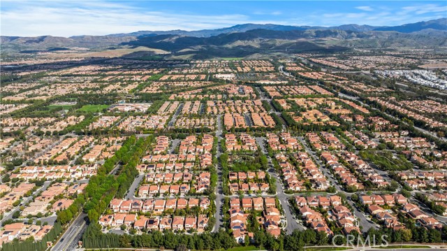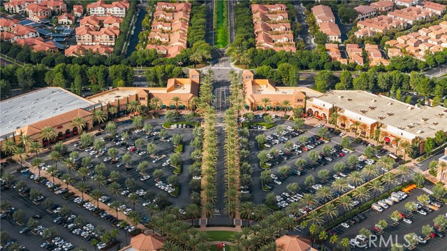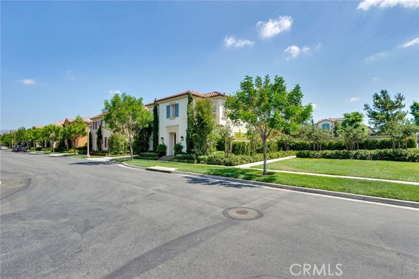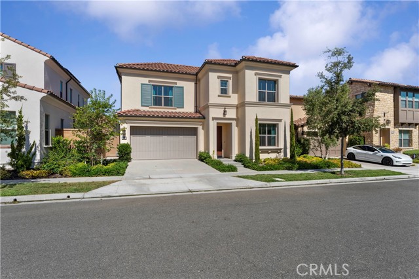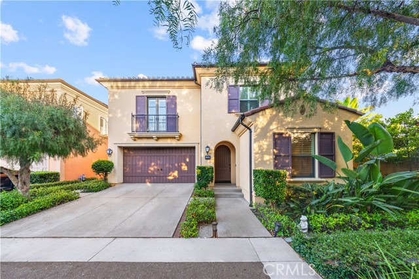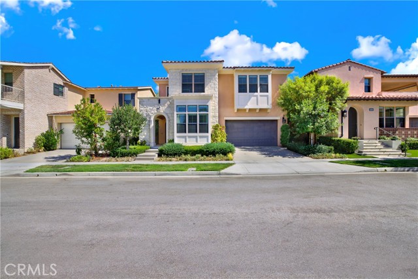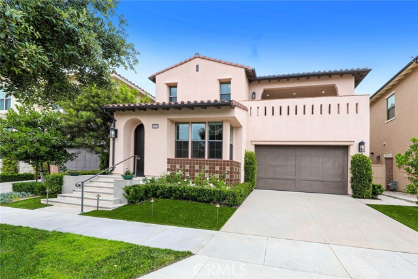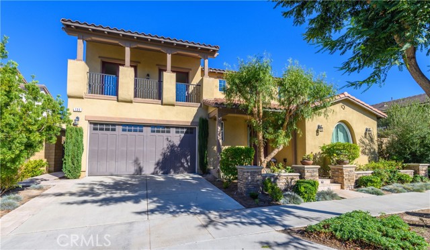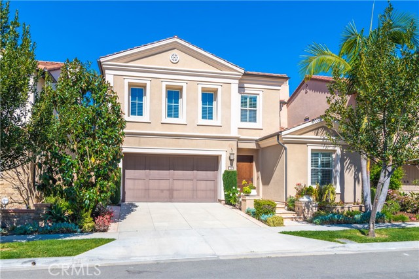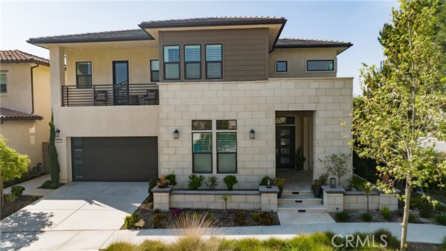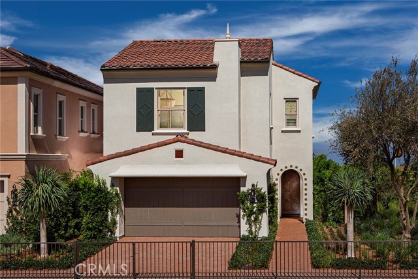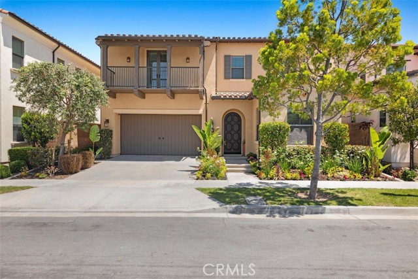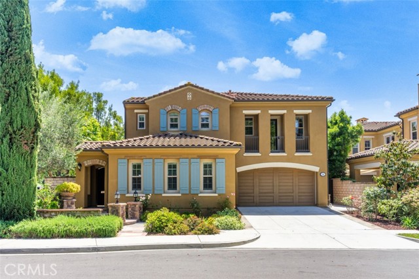34 Mapleton
Irvine, CA 92620
Sold
Beautifully upgraded home nestled in the sought-after San Marino neighborhood within the picturesque Village of Woodbury. Rarely found, this stunning open floor plan boasts four suites, including one conveniently located on the main floor. Positioned to capture abundant natural light, this northwest-facing residence exudes spaciousness, enhancing its 2858 square feet with wooden flooring on both 1st and 2nd floor. The luxury kitchen is a chef's dream, featuring exquisite granite countertops with full backsplash, a substantial gourmet center island with ample circular seating, an upgraded 6-burner gas cooktop with grill, double ovens, charming glass cabinets, and stainless steel appliances. Elegant touches abound throughout the home, from the pre-wired sound system in the living room to the recessed lighting, crown molding, custom window treatments, and custom paint. Additional highlights include dual tankless water heaters, a water purifier in the kitchen, and a water softener system servicing the entire home. Professionally landscaped front and back yards beckon outdoor enjoyment, complemented by a California room and built-in sink. With over $100K invested in upgrades, this residence is a true gem. Conveniently situated adjacent to the community pool, spa, and playground, residents also benefit from access to incredible association amenities, including 16 parks, 7 pools and spas, and various sports fields. Shopping, freeways, Woodbury Town Center, and top-rated schools are all within easy reach, making this home a perfect blend of luxury and convenience.
PROPERTY INFORMATION
| MLS # | OC24024116 | Lot Size | 5,264 Sq. Ft. |
| HOA Fees | $140/Monthly | Property Type | Single Family Residence |
| Price | $ 2,800,000
Price Per SqFt: $ 980 |
DOM | 579 Days |
| Address | 34 Mapleton | Type | Residential |
| City | Irvine | Sq.Ft. | 2,858 Sq. Ft. |
| Postal Code | 92620 | Garage | 2 |
| County | Orange | Year Built | 2012 |
| Bed / Bath | 4 / 4 | Parking | 2 |
| Built In | 2012 | Status | Closed |
| Sold Date | 2024-02-28 |
INTERIOR FEATURES
| Has Laundry | Yes |
| Laundry Information | Gas Dryer Hookup, Upper Level, Washer Hookup |
| Has Fireplace | Yes |
| Fireplace Information | Gas, Great Room |
| Has Appliances | Yes |
| Kitchen Appliances | 6 Burner Stove, Convection Oven, Dishwasher, Disposal, Gas Cooktop, Microwave, Range Hood, Recirculated Exhaust Fan, Water Heater, Water Softener |
| Kitchen Information | Granite Counters, Kitchen Island, Kitchen Open to Family Room, Utility sink, Walk-In Pantry |
| Kitchen Area | Breakfast Counter / Bar, Dining Room, Separated |
| Has Heating | Yes |
| Heating Information | Central, Fireplace(s), Forced Air |
| Room Information | Great Room, Kitchen, Laundry, Main Floor Bedroom, Primary Bathroom, Primary Bedroom, Primary Suite, Walk-In Closet, Walk-In Pantry |
| Has Cooling | Yes |
| Cooling Information | Central Air |
| Flooring Information | Carpet, Tile, Wood |
| InteriorFeatures Information | Crown Molding, Open Floorplan, Wired for Sound |
| EntryLocation | Front |
| Entry Level | 1 |
| Has Spa | Yes |
| SpaDescription | Association, Community |
| Bathroom Information | Shower, Shower in Tub, Double Sinks in Primary Bath, Exhaust fan(s), Upgraded, Walk-in shower |
| Main Level Bedrooms | 1 |
| Main Level Bathrooms | 1 |
EXTERIOR FEATURES
| Has Pool | No |
| Pool | Association, Community |
| Has Sprinklers | Yes |
WALKSCORE
MAP
MORTGAGE CALCULATOR
- Principal & Interest:
- Property Tax: $2,987
- Home Insurance:$119
- HOA Fees:$140
- Mortgage Insurance:
PRICE HISTORY
| Date | Event | Price |
| 02/28/2024 | Sold | $2,870,000 |
| 02/21/2024 | Pending | $2,800,000 |
| 02/15/2024 | Active Under Contract | $2,800,000 |
| 02/02/2024 | Listed | $2,800,000 |

Topfind Realty
REALTOR®
(844)-333-8033
Questions? Contact today.
Interested in buying or selling a home similar to 34 Mapleton?
Irvine Similar Properties
Listing provided courtesy of Leon Li, Harvest Realty Development. Based on information from California Regional Multiple Listing Service, Inc. as of #Date#. This information is for your personal, non-commercial use and may not be used for any purpose other than to identify prospective properties you may be interested in purchasing. Display of MLS data is usually deemed reliable but is NOT guaranteed accurate by the MLS. Buyers are responsible for verifying the accuracy of all information and should investigate the data themselves or retain appropriate professionals. Information from sources other than the Listing Agent may have been included in the MLS data. Unless otherwise specified in writing, Broker/Agent has not and will not verify any information obtained from other sources. The Broker/Agent providing the information contained herein may or may not have been the Listing and/or Selling Agent.
