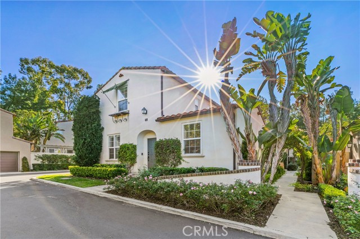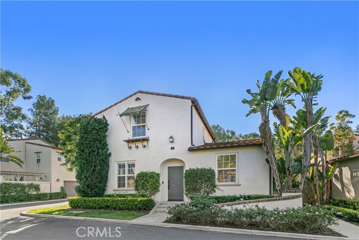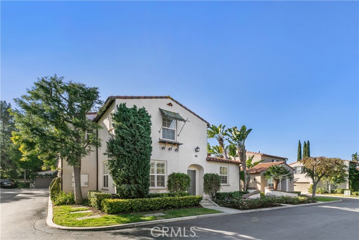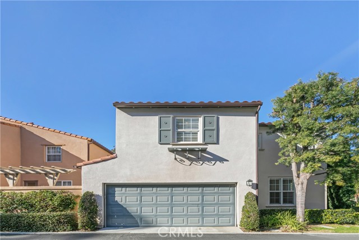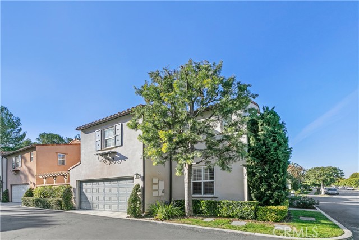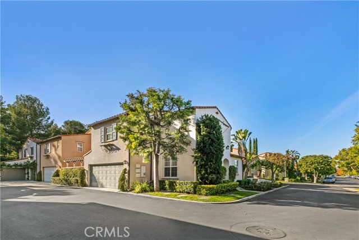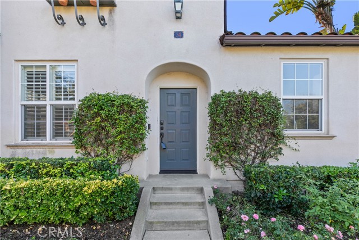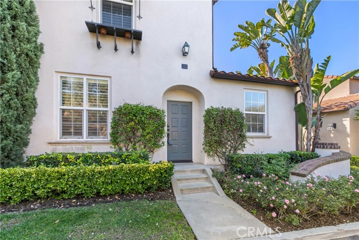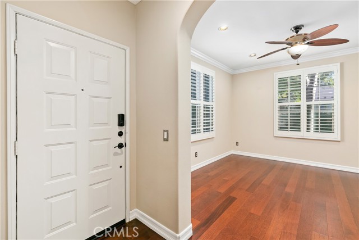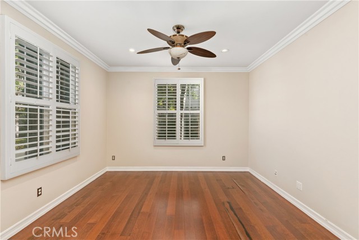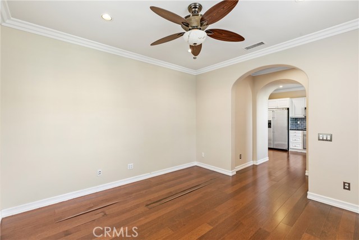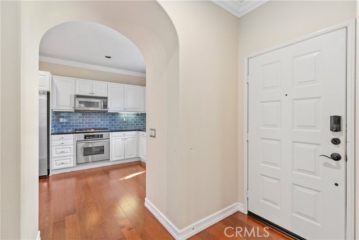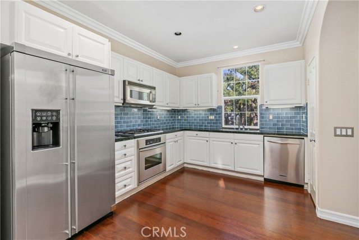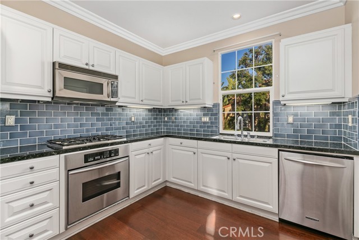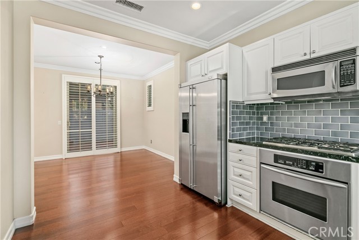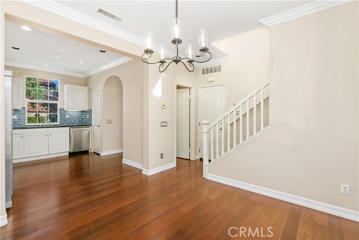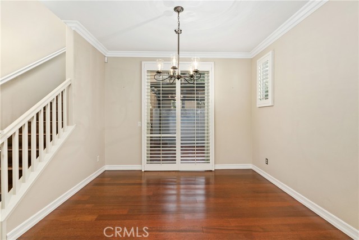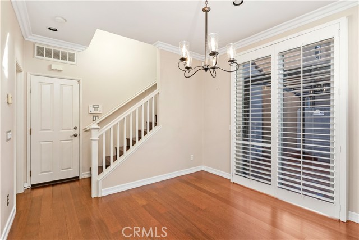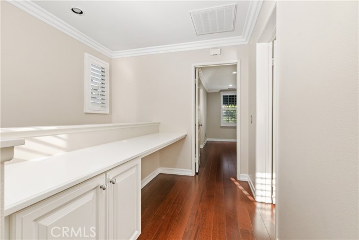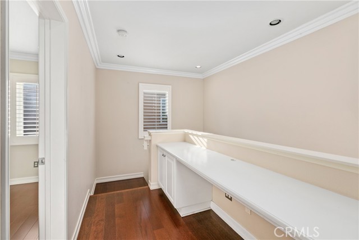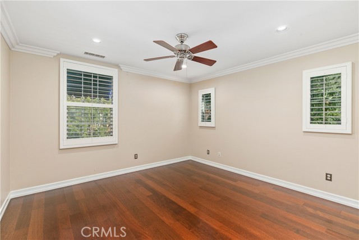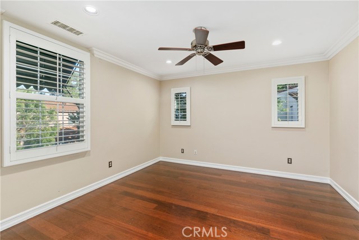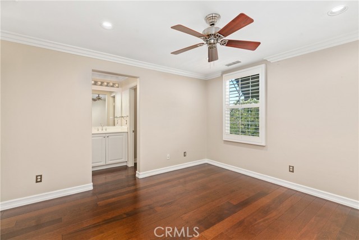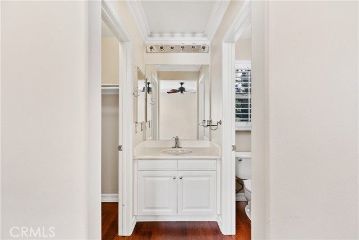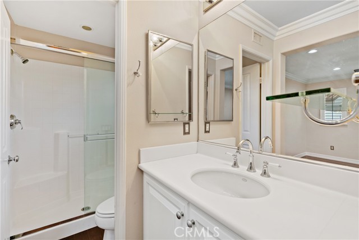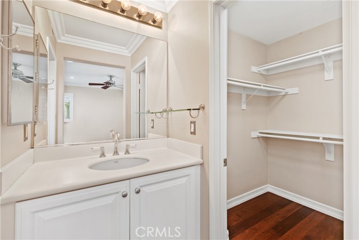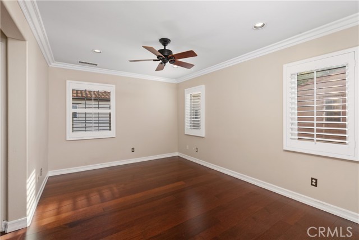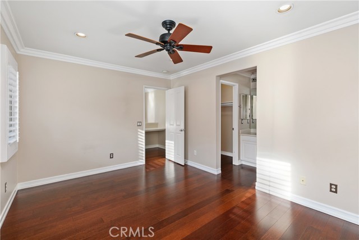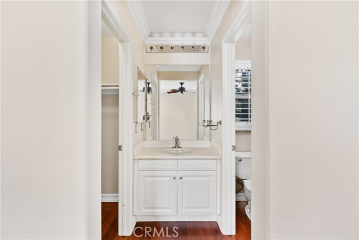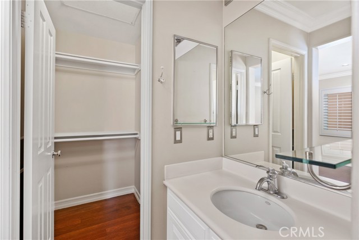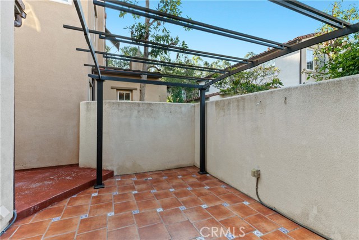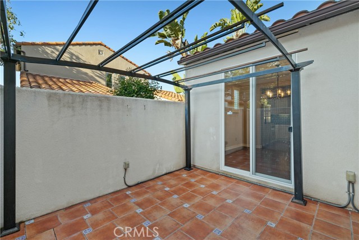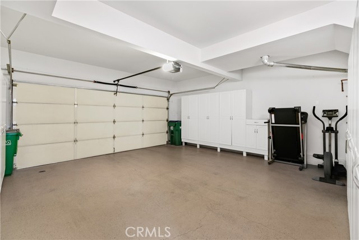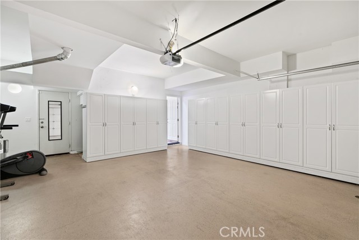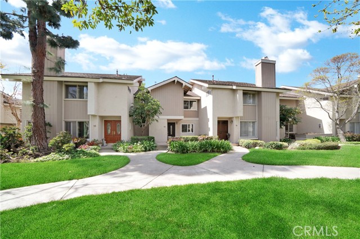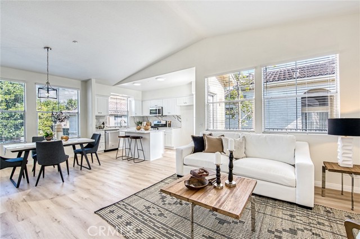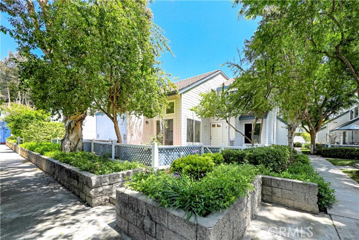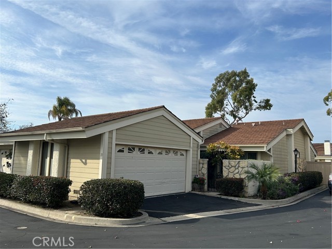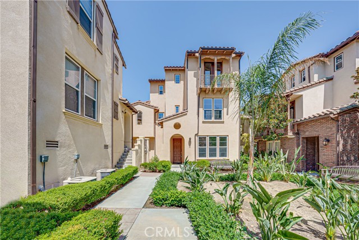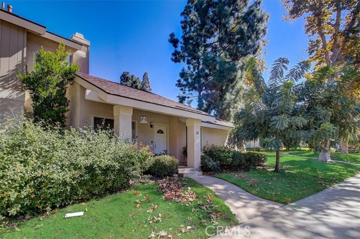34 Reunion
Irvine, CA 92603
Sold
Nestled in the heart of Irvine in desired Quail Hill, this detached home is adorned with upgrades. Just steps to Shady Canyon, minutes to the Irvine Spectrum and Laguna Beach, the location of this masterpiece cannot be beat. Spanish style corner lot home has a spacious living room that is great for entertaining. The kitchen has beautiful granite counter tops with custom backsplash, stainless steel appliances, an over-sized pantry, and separate dining area. The sliding glass door from the dining room enters into your private backyard that is all hardscape and a great space for being outdoors. Upstairs has two separate owner's suites. Each suite has a walk-in closet, en-suite, and great sizable area to retire to. Throughout the home you will find upgrades such as wood flooring, custom wood shutters, ceiling fans, crown moulding, built-in desk area, and so much more. The attached two car garage has custom cabinetry, laundry area, and direct access to the house and backyard. Don't miss out on this opportunity to call this gem your home. Known for its great school system and central location, Irvine is a city you can be proud to call home. Come live the Irvine life today.
PROPERTY INFORMATION
| MLS # | OC22257805 | Lot Size | N/A |
| HOA Fees | $207/Monthly | Property Type | Townhouse |
| Price | $ 899,888
Price Per SqFt: $ 739 |
DOM | 940 Days |
| Address | 34 Reunion | Type | Residential |
| City | Irvine | Sq.Ft. | 1,217 Sq. Ft. |
| Postal Code | 92603 | Garage | 2 |
| County | Orange | Year Built | 2004 |
| Bed / Bath | 2 / 2.5 | Parking | 2 |
| Built In | 2004 | Status | Closed |
| Sold Date | 2023-01-24 |
INTERIOR FEATURES
| Has Laundry | Yes |
| Laundry Information | Gas Dryer Hookup, In Garage |
| Has Fireplace | No |
| Fireplace Information | None |
| Has Appliances | Yes |
| Kitchen Appliances | Dishwasher, Disposal, Gas Oven, Gas Cooktop, Microwave, Refrigerator, Water Line to Refrigerator |
| Kitchen Information | Granite Counters |
| Kitchen Area | Dining Room |
| Has Heating | Yes |
| Heating Information | Central |
| Room Information | All Bedrooms Up, Kitchen, Living Room, Master Bathroom, Master Bedroom, Walk-In Closet |
| Has Cooling | Yes |
| Cooling Information | Central Air |
| Flooring Information | Wood |
| InteriorFeatures Information | Block Walls, Ceiling Fan(s), Crown Molding, Granite Counters, Recessed Lighting |
| DoorFeatures | Sliding Doors |
| Has Spa | Yes |
| SpaDescription | Association |
| WindowFeatures | Shutters |
| SecuritySafety | Carbon Monoxide Detector(s), Smoke Detector(s) |
| Bathroom Information | Bathtub, Shower, Shower in Tub, Privacy toilet door |
| Main Level Bedrooms | 0 |
| Main Level Bathrooms | 1 |
EXTERIOR FEATURES
| Roof | Tile |
| Has Pool | No |
| Pool | Association |
| Has Fence | Yes |
| Fencing | Block |
WALKSCORE
MAP
MORTGAGE CALCULATOR
- Principal & Interest:
- Property Tax: $960
- Home Insurance:$119
- HOA Fees:$207
- Mortgage Insurance:
PRICE HISTORY
| Date | Event | Price |
| 01/24/2023 | Sold | $920,000 |
| 01/11/2023 | Active Under Contract | $899,888 |
| 12/22/2022 | Listed | $899,888 |

Topfind Realty
REALTOR®
(844)-333-8033
Questions? Contact today.
Interested in buying or selling a home similar to 34 Reunion?
Listing provided courtesy of Troyce HargisMonroe, Coldwell Banker Realty. Based on information from California Regional Multiple Listing Service, Inc. as of #Date#. This information is for your personal, non-commercial use and may not be used for any purpose other than to identify prospective properties you may be interested in purchasing. Display of MLS data is usually deemed reliable but is NOT guaranteed accurate by the MLS. Buyers are responsible for verifying the accuracy of all information and should investigate the data themselves or retain appropriate professionals. Information from sources other than the Listing Agent may have been included in the MLS data. Unless otherwise specified in writing, Broker/Agent has not and will not verify any information obtained from other sources. The Broker/Agent providing the information contained herein may or may not have been the Listing and/or Selling Agent.
