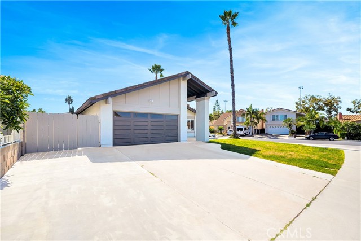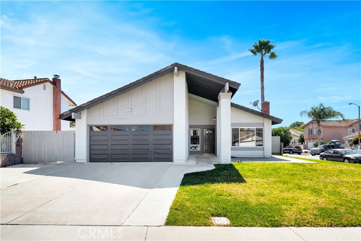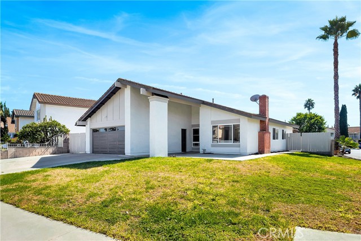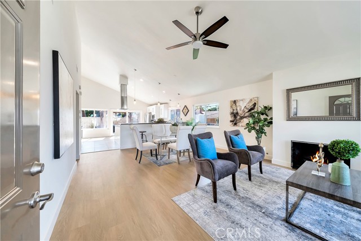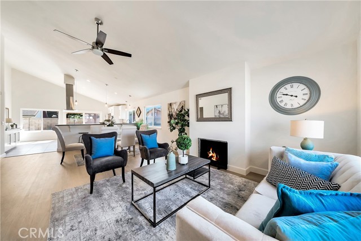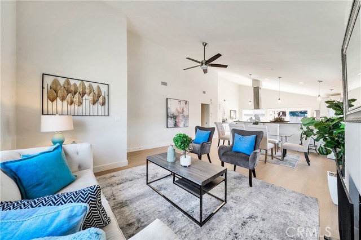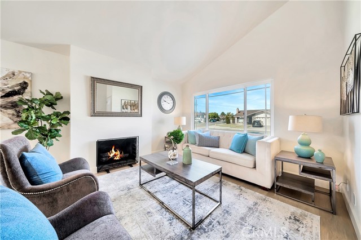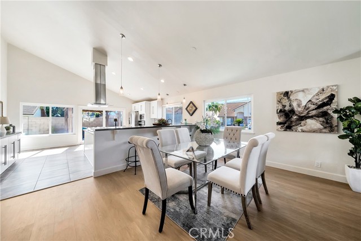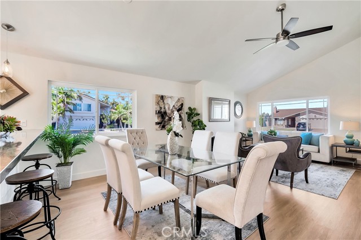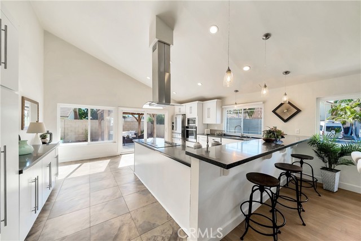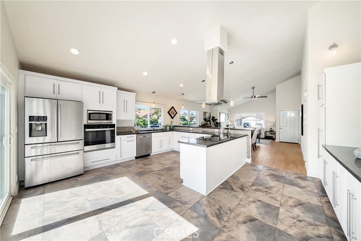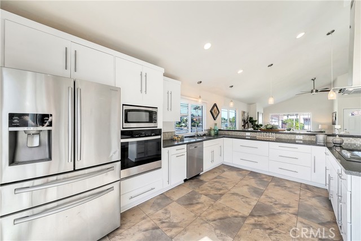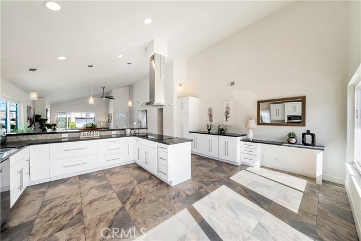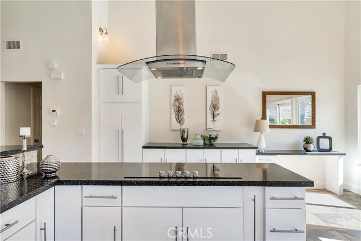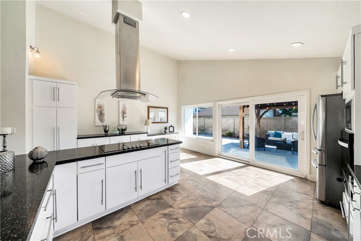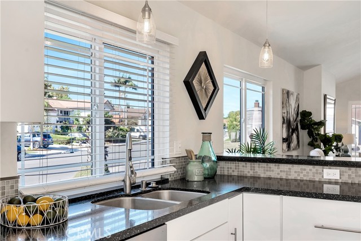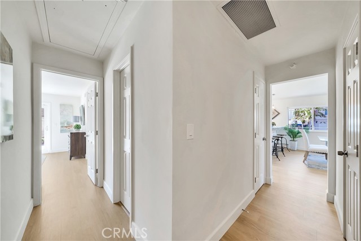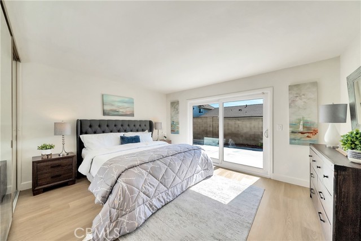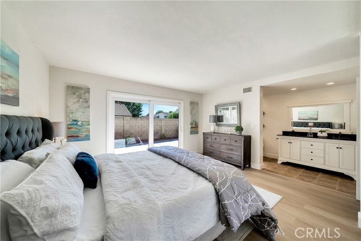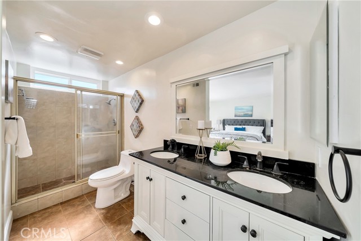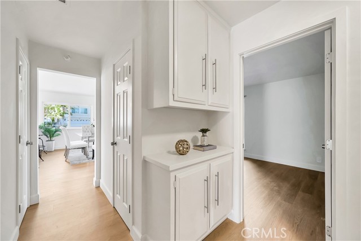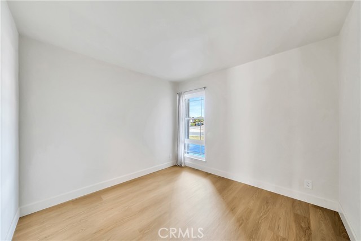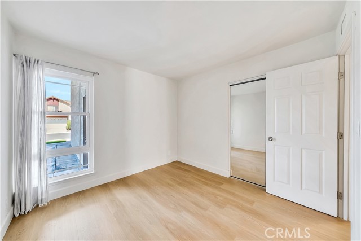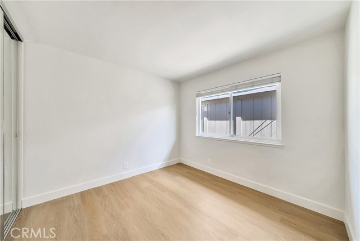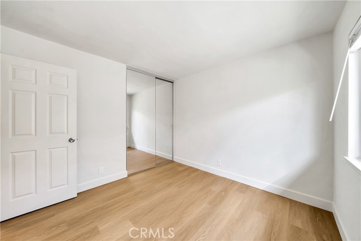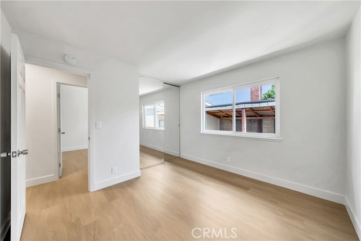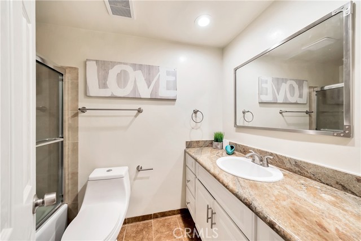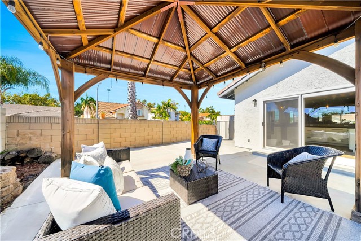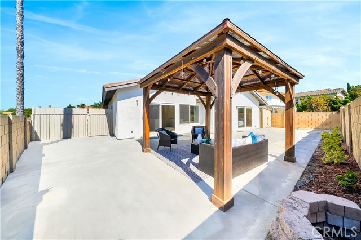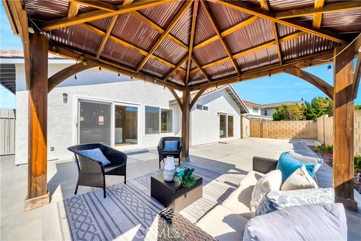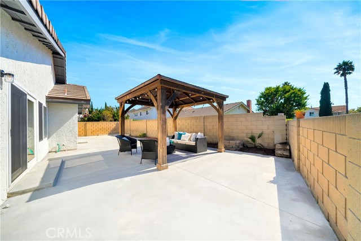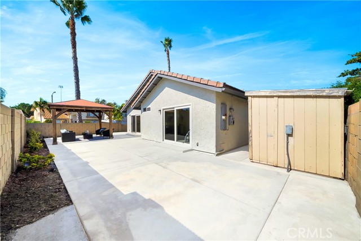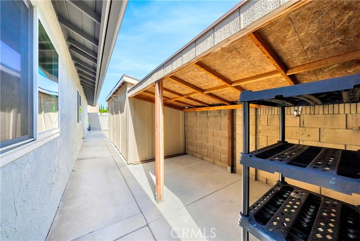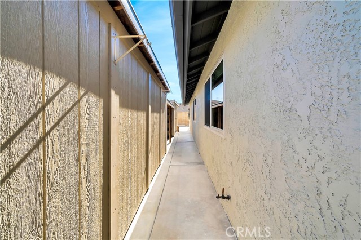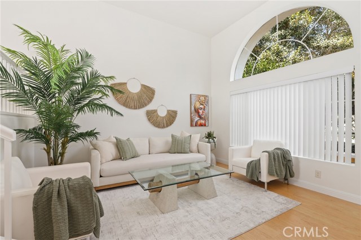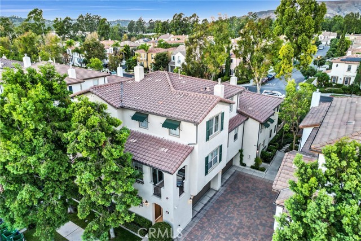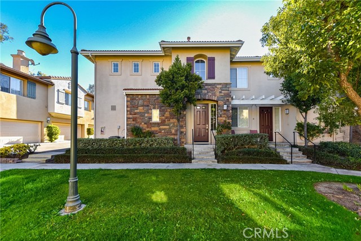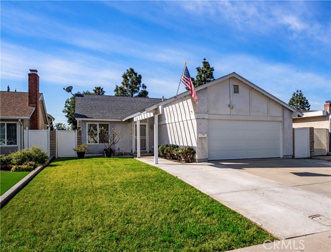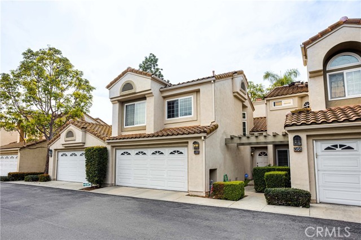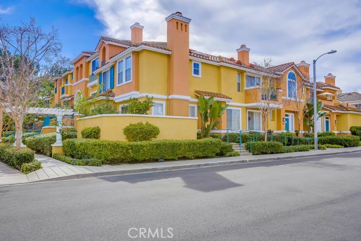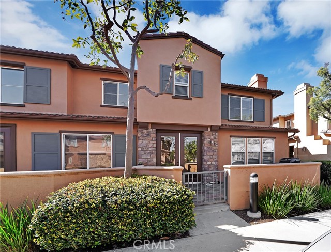3482 Almond Street
Irvine, CA 92606
Sold
Beautifully Renovated home located within an Ideal Irvine Community, situated on a large corner lot. This single level 4 bed 2 bath home comes with fresh paint inside and out, plus new luxury vinyl flooring throughout most of the home. The Open concept living space is a buyer’s dream. The open living area features a charming fireplace as its focal point and provides ample space for both relaxing and entertaining allowing for direct views into the kitchen and dining areas. You will love the u-shaped kitchen countertop, with plenty of storage and counter space including a new range, stove top, dishwasher, and microwave. This home comes with a large enclosed private back yard, tons of storage and a built-in gazebo area, great for entertaining or cozy nights in with the family. With its refreshed appearance combined with its prime location on a corner lot, makes it a must-see property. You won’t be disappointed walking into this beautifully renovated home, you may not want to leave! Please note, Buyer to assume solar lease.
PROPERTY INFORMATION
| MLS # | OC23159415 | Lot Size | 6,700 Sq. Ft. |
| HOA Fees | $50/Monthly | Property Type | Single Family Residence |
| Price | $ 1,195,000
Price Per SqFt: $ 727 |
DOM | 660 Days |
| Address | 3482 Almond Street | Type | Residential |
| City | Irvine | Sq.Ft. | 1,644 Sq. Ft. |
| Postal Code | 92606 | Garage | 2 |
| County | Orange | Year Built | 1974 |
| Bed / Bath | 4 / 2 | Parking | 2 |
| Built In | 1974 | Status | Closed |
| Sold Date | 2023-12-11 |
INTERIOR FEATURES
| Has Laundry | Yes |
| Laundry Information | Dryer Included, In Garage, Washer Included |
| Has Fireplace | Yes |
| Fireplace Information | Living Room |
| Has Appliances | Yes |
| Kitchen Appliances | Dishwasher, Electric Oven, Electric Cooktop, Disposal, Microwave |
| Kitchen Information | Granite Counters, Kitchen Open to Family Room |
| Kitchen Area | Breakfast Counter / Bar, Dining Room |
| Has Heating | Yes |
| Heating Information | Central, Fireplace(s) |
| Room Information | Kitchen, Living Room, Primary Bathroom |
| Has Cooling | Yes |
| Cooling Information | Whole House Fan |
| Flooring Information | Laminate, Tile |
| InteriorFeatures Information | Ceiling Fan(s), Granite Counters, Recessed Lighting |
| DoorFeatures | Mirror Closet Door(s), Sliding Doors |
| EntryLocation | Front |
| Entry Level | 1 |
| SecuritySafety | Carbon Monoxide Detector(s), Smoke Detector(s) |
| Bathroom Information | Bathtub, Shower in Tub, Double Sinks in Primary Bath, Granite Counters, Vanity area, Walk-in shower |
| Main Level Bedrooms | 4 |
| Main Level Bathrooms | 2 |
EXTERIOR FEATURES
| Roof | Tile |
| Has Pool | No |
| Pool | Association |
| Has Patio | Yes |
| Patio | Concrete, Patio, Porch |
| Has Fence | Yes |
| Fencing | Block |
WALKSCORE
MAP
MORTGAGE CALCULATOR
- Principal & Interest:
- Property Tax: $1,275
- Home Insurance:$119
- HOA Fees:$50
- Mortgage Insurance:
PRICE HISTORY
| Date | Event | Price |
| 12/11/2023 | Sold | $1,405,000 |
| 12/11/2023 | Pending | $1,195,000 |
| 10/17/2023 | Active Under Contract | $1,195,000 |

Topfind Realty
REALTOR®
(844)-333-8033
Questions? Contact today.
Interested in buying or selling a home similar to 3482 Almond Street?
Irvine Similar Properties
Listing provided courtesy of Zen Ziejewski, Real Broker. Based on information from California Regional Multiple Listing Service, Inc. as of #Date#. This information is for your personal, non-commercial use and may not be used for any purpose other than to identify prospective properties you may be interested in purchasing. Display of MLS data is usually deemed reliable but is NOT guaranteed accurate by the MLS. Buyers are responsible for verifying the accuracy of all information and should investigate the data themselves or retain appropriate professionals. Information from sources other than the Listing Agent may have been included in the MLS data. Unless otherwise specified in writing, Broker/Agent has not and will not verify any information obtained from other sources. The Broker/Agent providing the information contained herein may or may not have been the Listing and/or Selling Agent.
