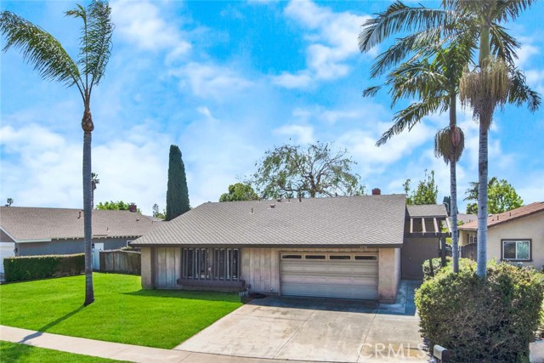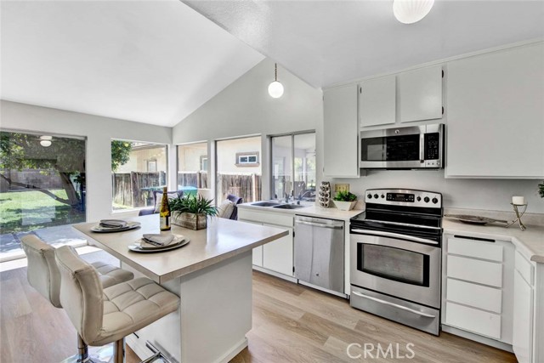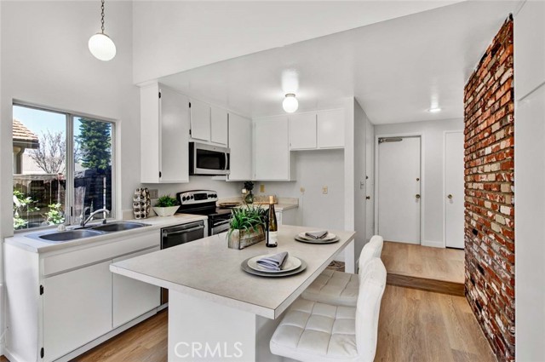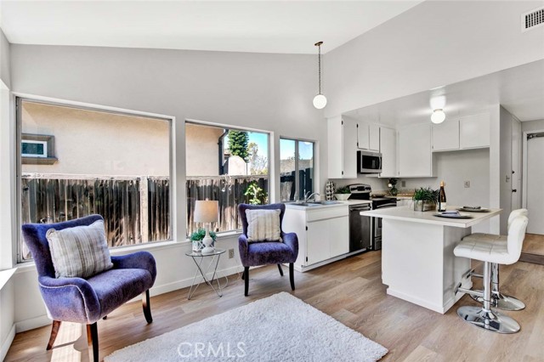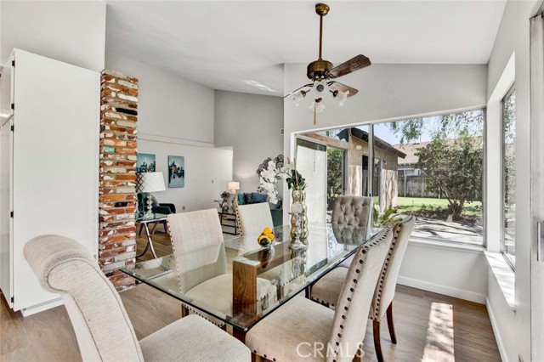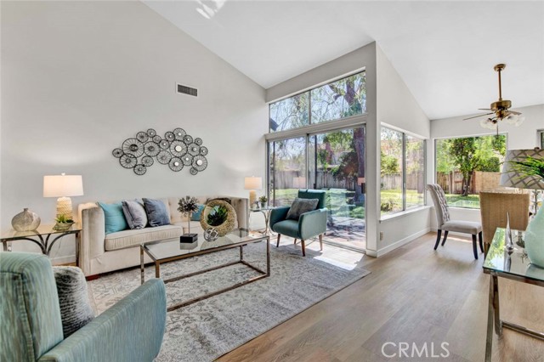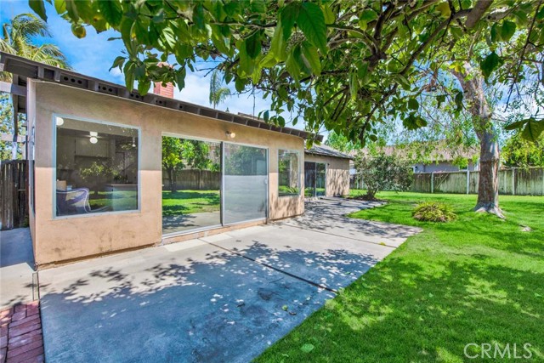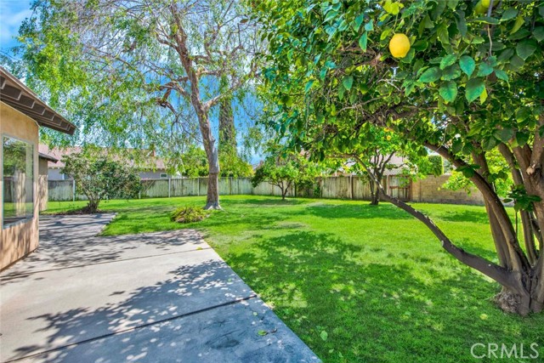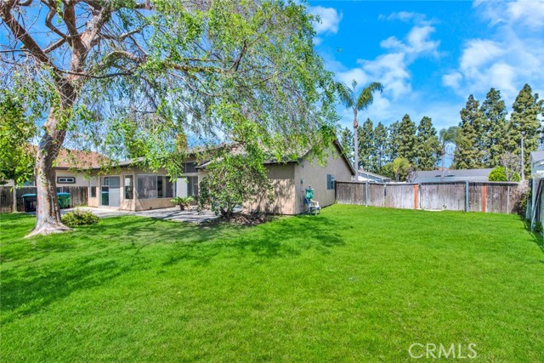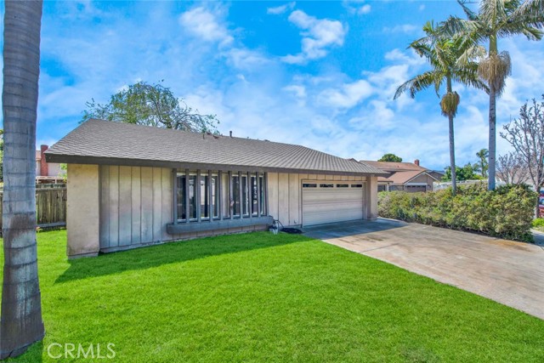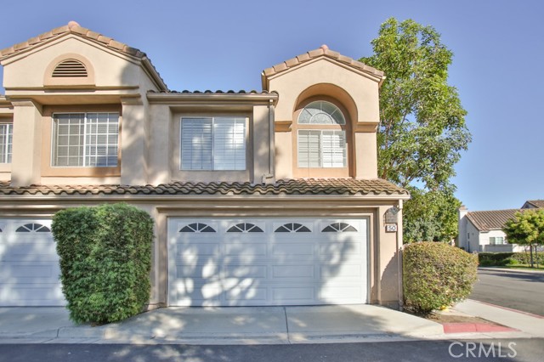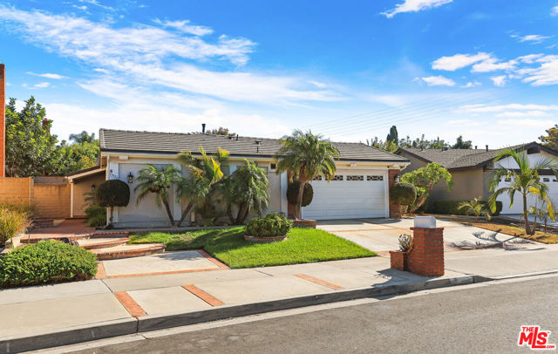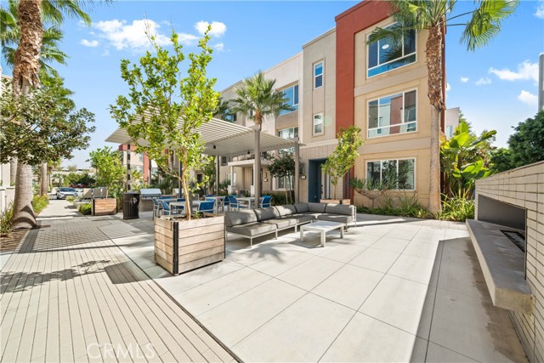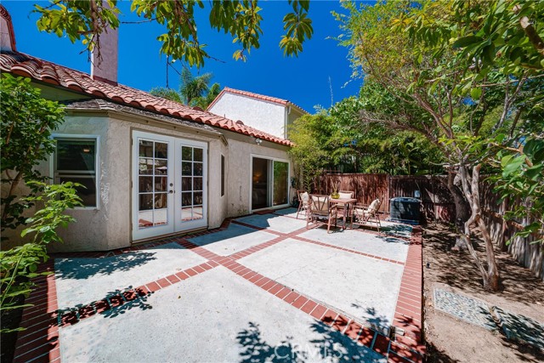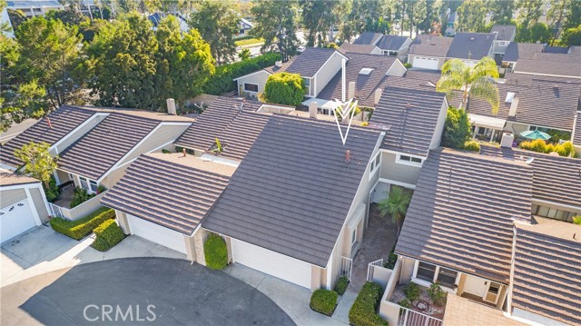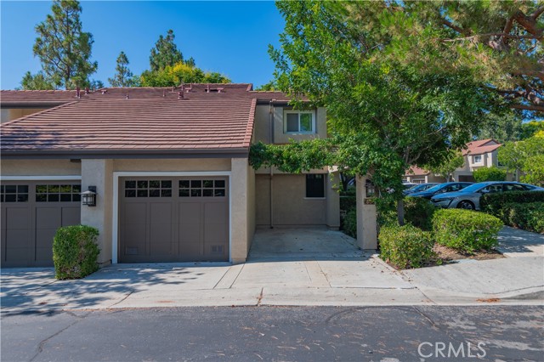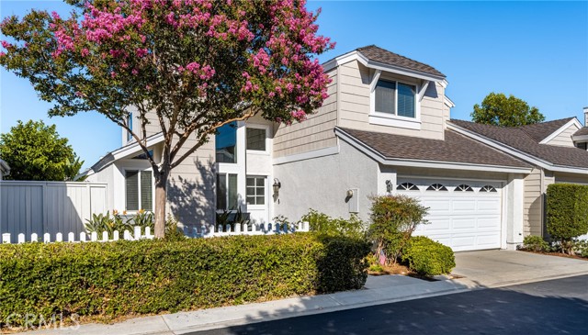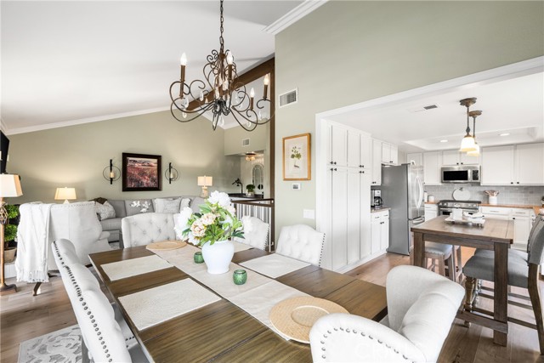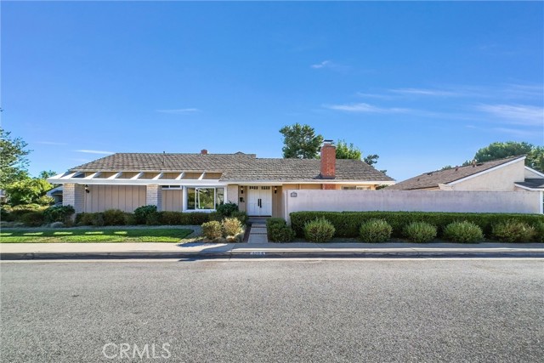3572 Fenn Street
Irvine, CA 92614
Sold
Welcome to 3572 Fenn St, a charming 4 bed, 2 bath, 1,584 square feet single-story home nestled in a serene cul-de-sac within the highly sought-after Culverdale community. Step inside to discover interior with newly laid plush carpet and luxury vinyl flooring, freshly painted walls, and an inviting open floor plan with natural light. The spacious living room features a cozy fireplace and large sliding glass doors that open up to the expansive backyard oasis, creating a seamless indoor-outdoor living experience. Outdoors, the 9,996 square feet lot offers plenty of space for gatherings and relaxation, complete with orange and lemon trees, ideal for entertaining guests or enjoying quiet moments. The master bedroom includes its own sliding glass door with views of the backyard, providing a tranquil retreat. This property is situated in the heart of Culverdale, a community known for its convenient amenities. Residents enjoy exclusive access to a community clubhouse just a short stroll away, offering two pools (adults & kids), a relaxing spa, basketball, volleyball, and tennis courts, a playground for children, and picturesque park areas with scenic walkways. This home is within the Irvine Unified School District and conveniently located near UCI. Commuters will appreciate the quick access to the 405 freeway, as well as the proximity to shopping centers, popular restaurants, hiking trails, parks, and the airport. Don't miss the chance to make this residence your new home sweet home!
PROPERTY INFORMATION
| MLS # | OC24057758 | Lot Size | 9,996 Sq. Ft. |
| HOA Fees | $75/Monthly | Property Type | Single Family Residence |
| Price | $ 1,399,000
Price Per SqFt: $ 883 |
DOM | 437 Days |
| Address | 3572 Fenn Street | Type | Residential |
| City | Irvine | Sq.Ft. | 1,584 Sq. Ft. |
| Postal Code | 92614 | Garage | 2 |
| County | Orange | Year Built | 1969 |
| Bed / Bath | 4 / 2 | Parking | 2 |
| Built In | 1969 | Status | Closed |
| Sold Date | 2024-04-29 |
INTERIOR FEATURES
| Has Laundry | Yes |
| Laundry Information | In Garage, Washer Hookup |
| Has Fireplace | Yes |
| Fireplace Information | Living Room |
| Has Appliances | Yes |
| Kitchen Appliances | Dishwasher, Electric Range |
| Kitchen Information | Kitchen Island, Kitchen Open to Family Room |
| Kitchen Area | Area |
| Has Heating | Yes |
| Heating Information | Forced Air |
| Room Information | All Bedrooms Down, Kitchen, Living Room |
| Has Cooling | No |
| Cooling Information | None |
| Flooring Information | Carpet, Vinyl |
| InteriorFeatures Information | Cathedral Ceiling(s), Open Floorplan |
| DoorFeatures | Sliding Doors |
| EntryLocation | 1 |
| Entry Level | 1 |
| Has Spa | Yes |
| SpaDescription | Association, Community |
| Bathroom Information | Bathtub |
| Main Level Bedrooms | 4 |
| Main Level Bathrooms | 2 |
EXTERIOR FEATURES
| Has Pool | No |
| Pool | Association, Community |
WALKSCORE
MAP
MORTGAGE CALCULATOR
- Principal & Interest:
- Property Tax: $1,492
- Home Insurance:$119
- HOA Fees:$75
- Mortgage Insurance:
PRICE HISTORY
| Date | Event | Price |
| 04/29/2024 | Sold | $1,739,800 |
| 04/28/2024 | Pending | $1,399,000 |
| 04/17/2024 | Active Under Contract | $1,399,000 |
| 04/09/2024 | Listed | $1,399,000 |

Topfind Realty
REALTOR®
(844)-333-8033
Questions? Contact today.
Interested in buying or selling a home similar to 3572 Fenn Street?
Irvine Similar Properties
Listing provided courtesy of Jennifer Matsumoto, Coldwell Banker Realty. Based on information from California Regional Multiple Listing Service, Inc. as of #Date#. This information is for your personal, non-commercial use and may not be used for any purpose other than to identify prospective properties you may be interested in purchasing. Display of MLS data is usually deemed reliable but is NOT guaranteed accurate by the MLS. Buyers are responsible for verifying the accuracy of all information and should investigate the data themselves or retain appropriate professionals. Information from sources other than the Listing Agent may have been included in the MLS data. Unless otherwise specified in writing, Broker/Agent has not and will not verify any information obtained from other sources. The Broker/Agent providing the information contained herein may or may not have been the Listing and/or Selling Agent.

