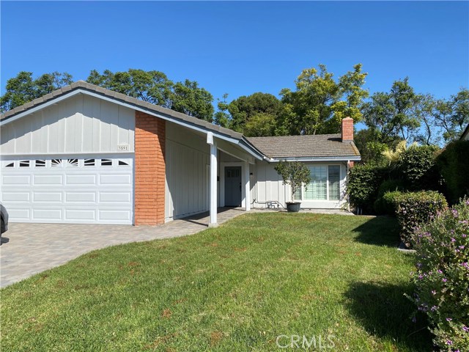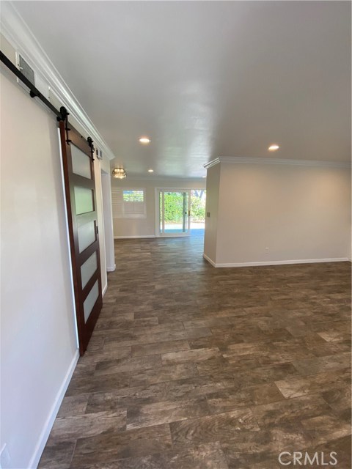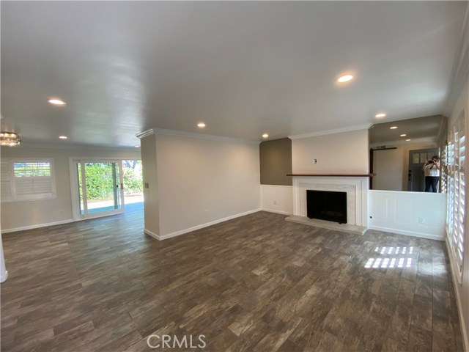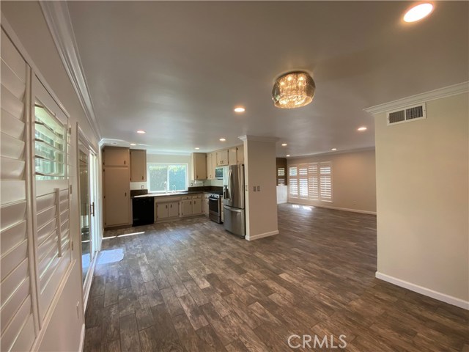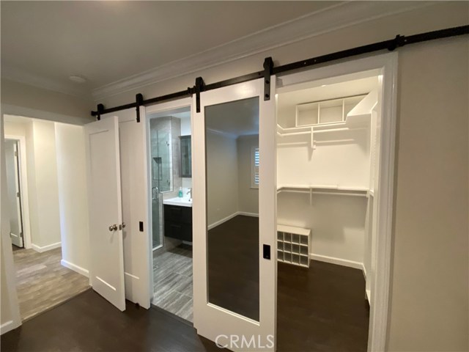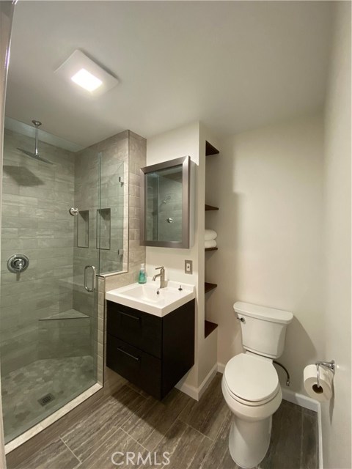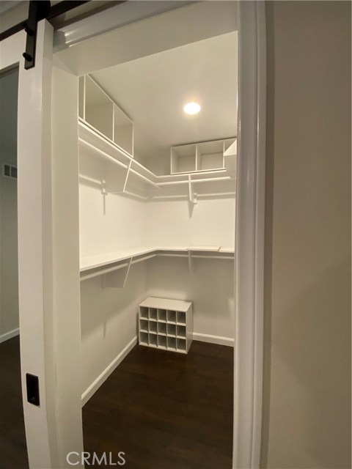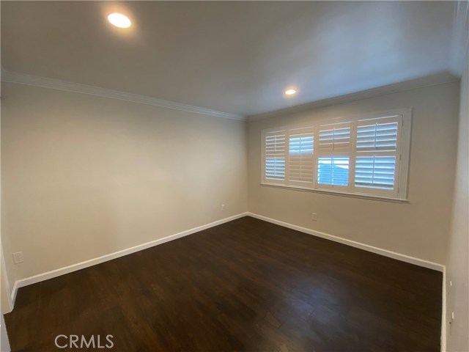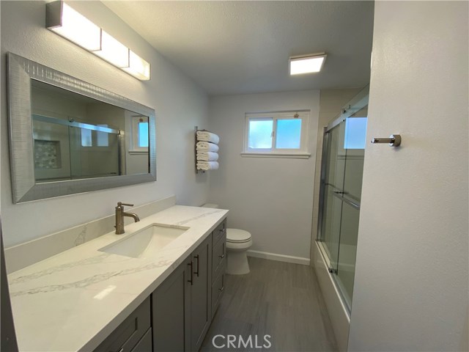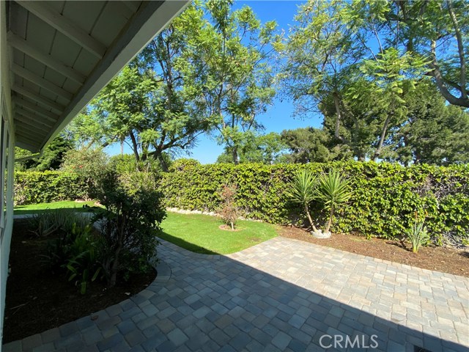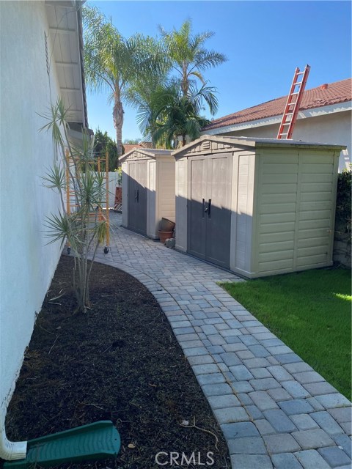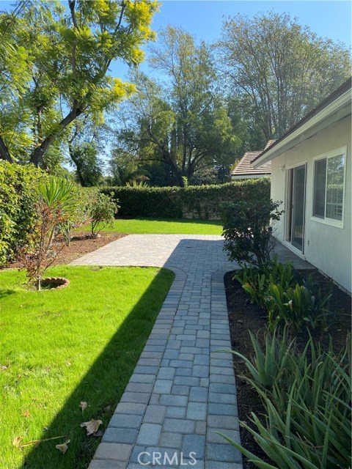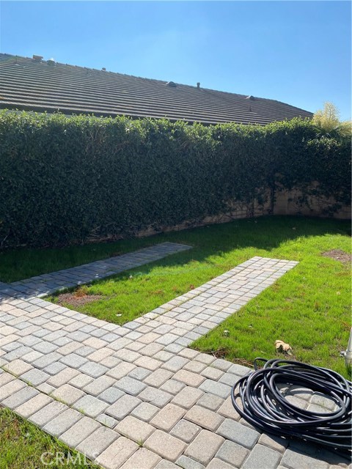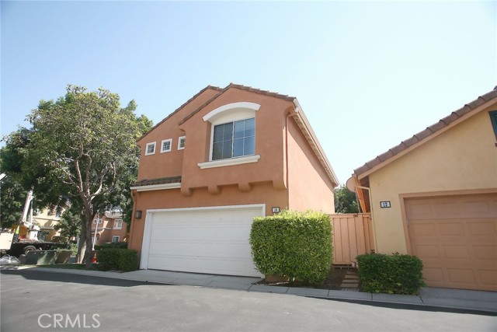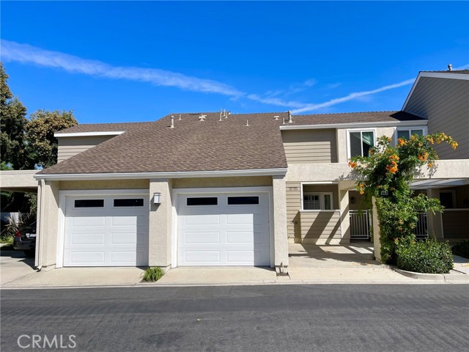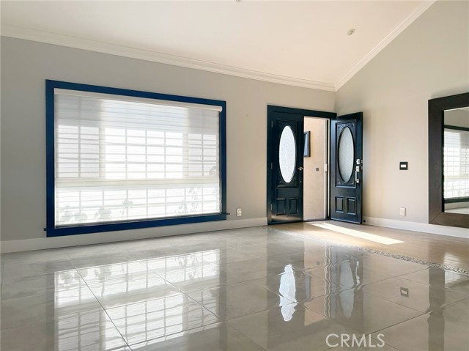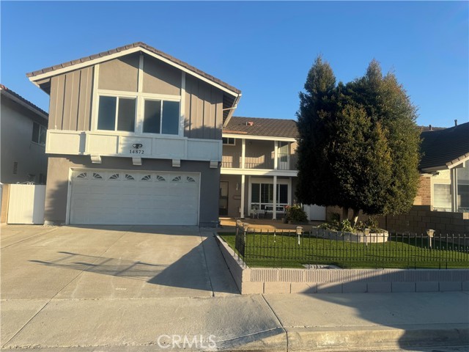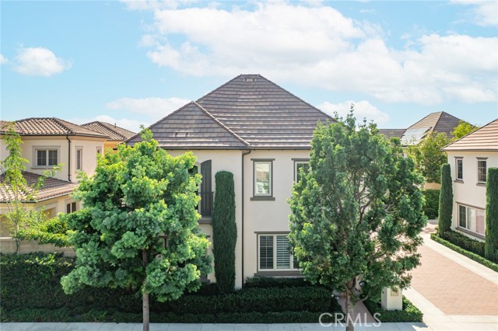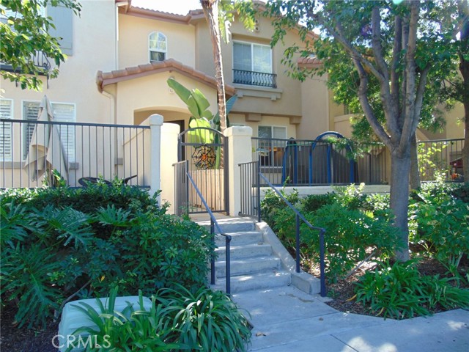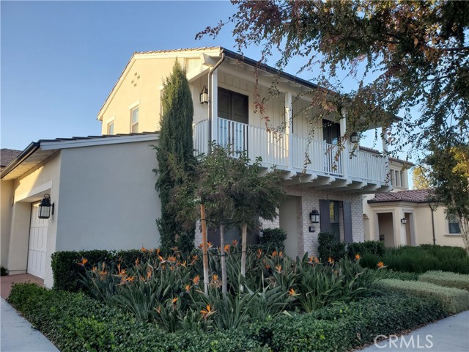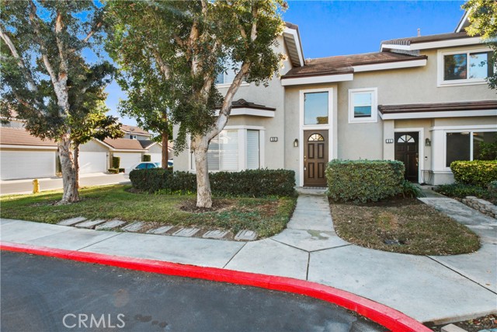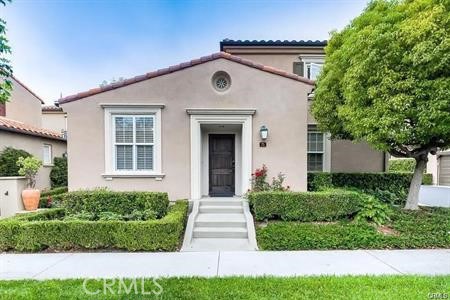3591 Pecan Street
Irvine, CA 92606
$3,900
Price
Price
2
Bed
Bed
2
Bath
Bath
1,180 Sq. Ft.
$3 / Sq. Ft.
$3 / Sq. Ft.
Sold
3591 Pecan Street
Irvine, CA 92606
Sold
$3,900
Price
Price
2
Bed
Bed
2
Bath
Bath
1,180
Sq. Ft.
Sq. Ft.
Showings to begin October 9th. This charming 2-bedroom, 2-bathroom cottage has been newly remodeled and is available for lease. It features a spacious back and side yard with custom paver pathways and convenient storage. Inside, you'll find new floors and fresh paint throughout, creating a clean and modern living space. Step inside to a welcoming living room with a cozy fireplace, and a sliding barn door that leads to the master bath and walk-in closets. The updated kitchen boasts new appliances and a generously sized dining area, perfect for gatherings. Rent covers the Community Association costs, which include access to a clubhouse and three swimming pools, all within walking distance. This property is also situated in one of Orange County's top school districts, making it an ideal choice for families. A 12-month lease or longer is available, and pets are considered on approval. Additionally, a gardener is included to maintain the lovely landscaping. Convenience is key with nearby shopping centers, Trader Joe's, Starbucks, and easy access to freeways. Don't miss the opportunity to make this cottage your new home and enjoy the wonderful amenities and location it offers.
PROPERTY INFORMATION
| MLS # | OC23185951 | Lot Size | 5,824 Sq. Ft. |
| HOA Fees | $0/Monthly | Property Type | Single Family Residence |
| Price | $ 3,900
Price Per SqFt: $ 3 |
DOM | 655 Days |
| Address | 3591 Pecan Street | Type | Residential Lease |
| City | Irvine | Sq.Ft. | 1,180 Sq. Ft. |
| Postal Code | 92606 | Garage | 2 |
| County | Orange | Year Built | 1973 |
| Bed / Bath | 2 / 2 | Parking | 4 |
| Built In | 1973 | Status | Closed |
| Rented Date | 2023-11-15 |
INTERIOR FEATURES
| Has Laundry | Yes |
| Laundry Information | Dryer Included, In Garage, Washer Included |
| Has Fireplace | Yes |
| Fireplace Information | Family Room, Gas |
| Has Appliances | Yes |
| Kitchen Appliances | Dishwasher, Gas Range, Refrigerator, Water Heater |
| Kitchen Information | Granite Counters |
| Kitchen Area | Dining Ell |
| Has Heating | Yes |
| Heating Information | Central, Forced Air |
| Room Information | All Bedrooms Down, Entry, Family Room, Kitchen, Main Floor Bedroom, Main Floor Primary Bedroom |
| Has Cooling | Yes |
| Cooling Information | Central Air |
| Flooring Information | Tile |
| InteriorFeatures Information | Crown Molding, Granite Counters, Storage |
| EntryLocation | Street level front door |
| Entry Level | 1 |
| Has Spa | Yes |
| SpaDescription | Association |
| WindowFeatures | Insulated Windows |
| SecuritySafety | Carbon Monoxide Detector(s), Smoke Detector(s) |
| Bathroom Information | Bathtub, Shower, Shower in Tub, Corian Counters, Remodeled, Upgraded |
| Main Level Bedrooms | 2 |
| Main Level Bathrooms | 2 |
EXTERIOR FEATURES
| FoundationDetails | Slab |
| Has Pool | No |
| Pool | Association |
| Has Patio | Yes |
| Patio | Enclosed |
| Has Sprinklers | Yes |
WALKSCORE
MAP
PRICE HISTORY
| Date | Event | Price |
| 11/15/2023 | Sold | $3,900 |
| 10/29/2023 | Pending | $3,900 |

Topfind Realty
REALTOR®
(844)-333-8033
Questions? Contact today.
Interested in buying or selling a home similar to 3591 Pecan Street?
Irvine Similar Properties
Listing provided courtesy of Amy Sessner, Berkshire Hathaway HomeService. Based on information from California Regional Multiple Listing Service, Inc. as of #Date#. This information is for your personal, non-commercial use and may not be used for any purpose other than to identify prospective properties you may be interested in purchasing. Display of MLS data is usually deemed reliable but is NOT guaranteed accurate by the MLS. Buyers are responsible for verifying the accuracy of all information and should investigate the data themselves or retain appropriate professionals. Information from sources other than the Listing Agent may have been included in the MLS data. Unless otherwise specified in writing, Broker/Agent has not and will not verify any information obtained from other sources. The Broker/Agent providing the information contained herein may or may not have been the Listing and/or Selling Agent.
