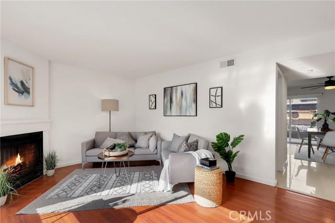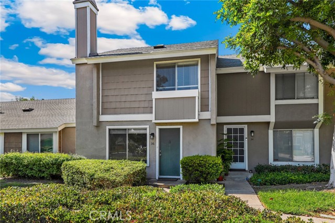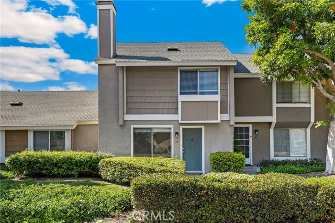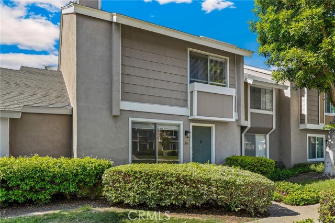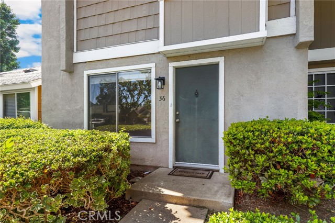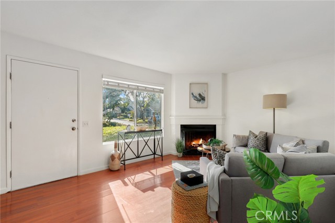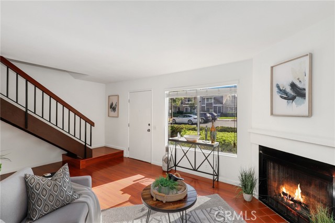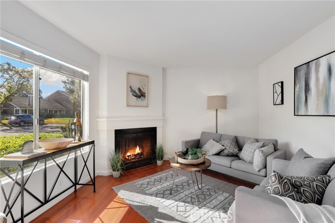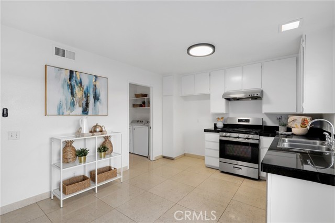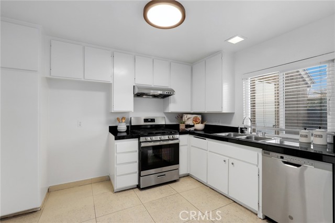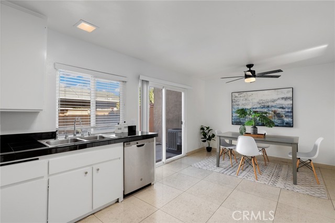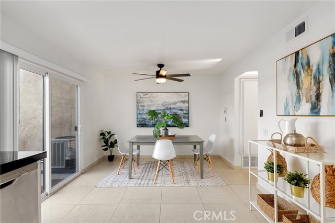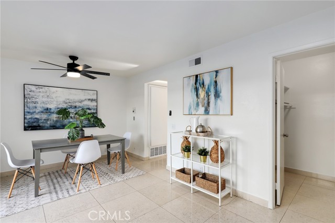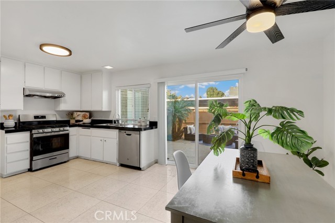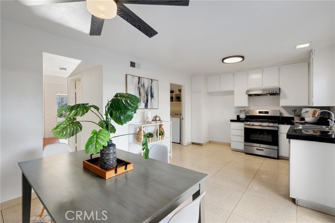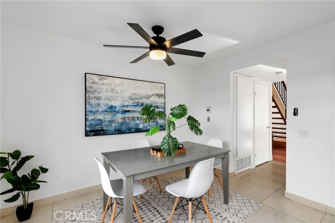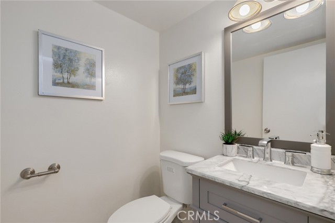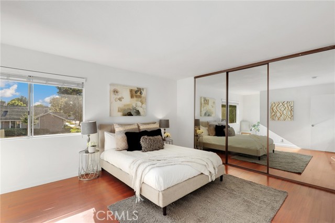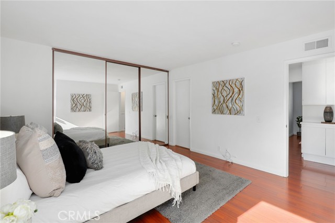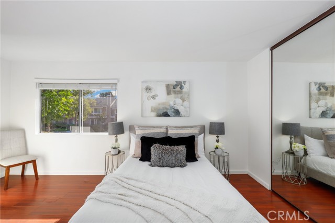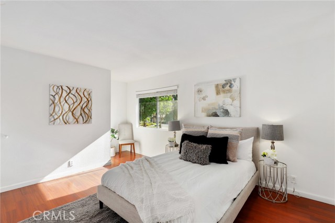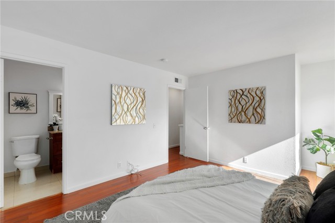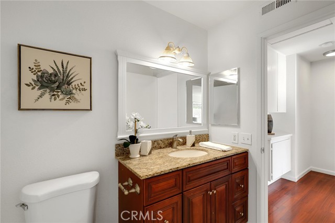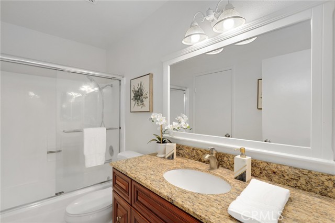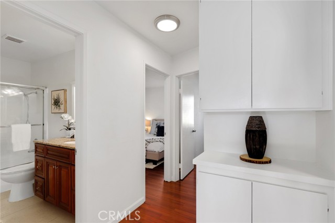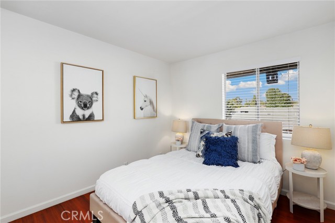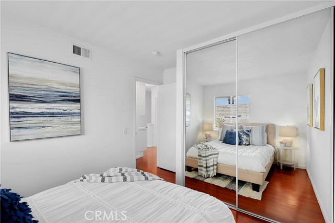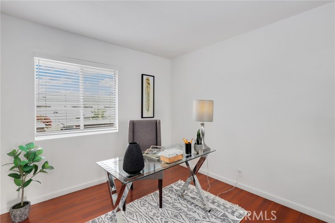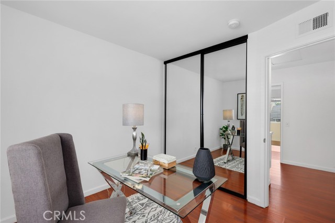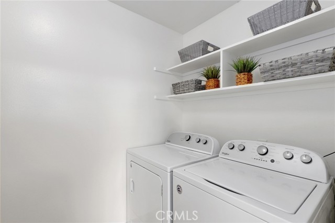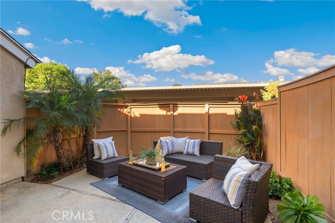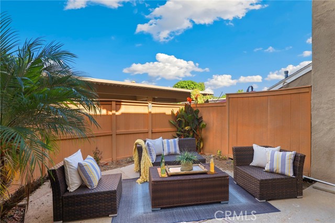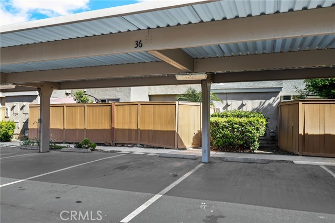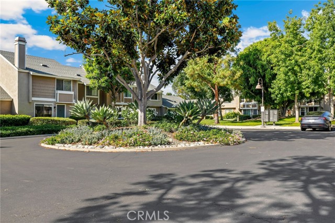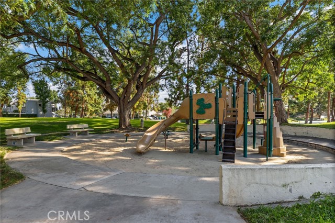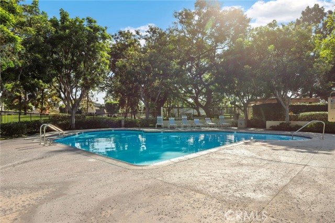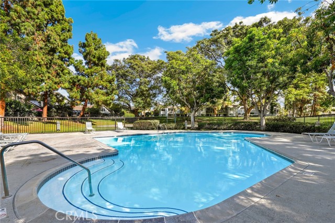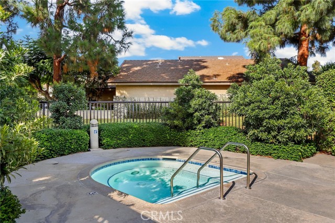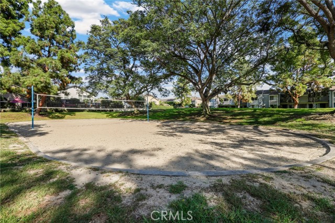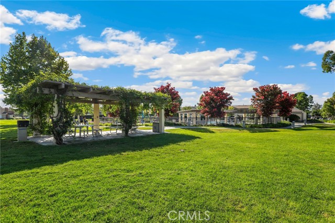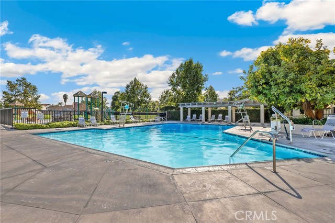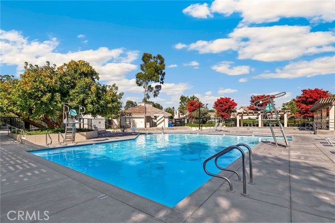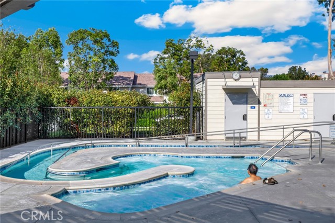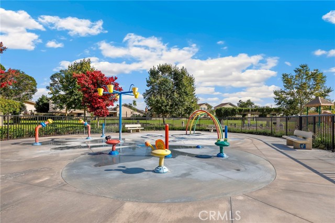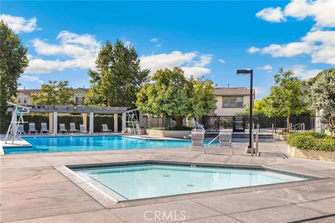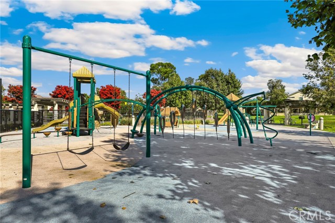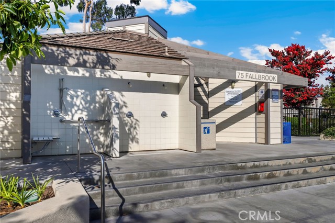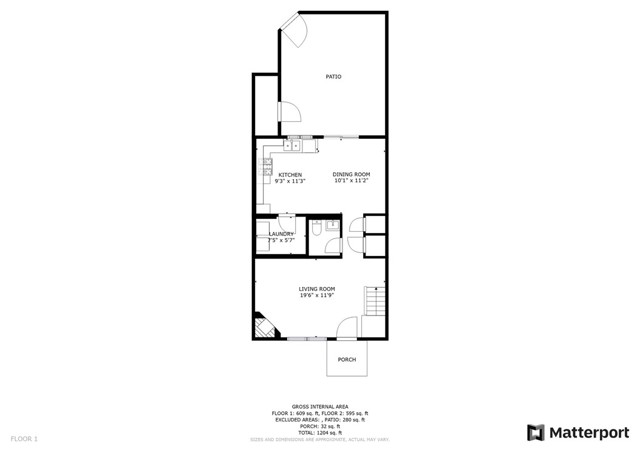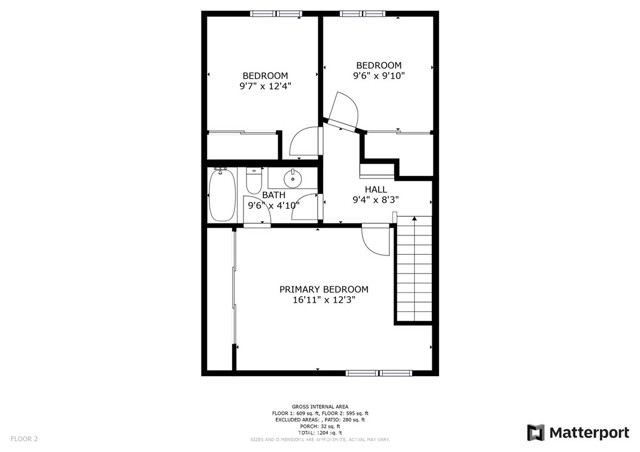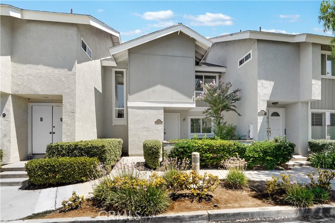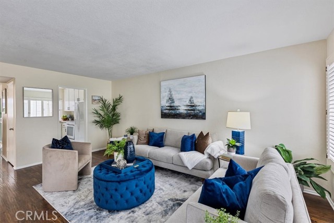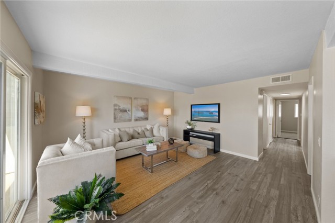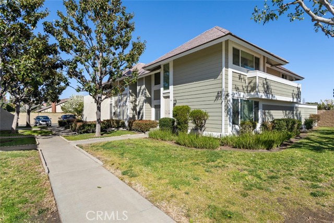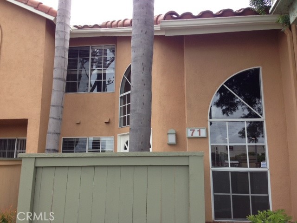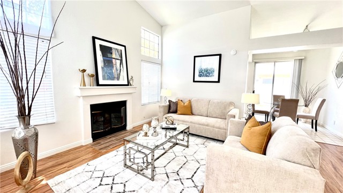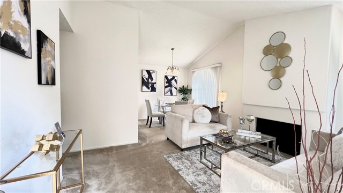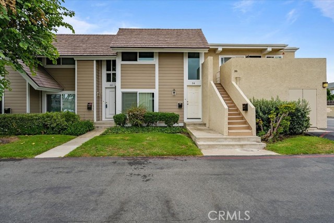36 Elderglen #34
Irvine, CA 92604
Sold
ACCEPTING BACK UP OFFERS!*** This charming two story condo is your chance to embrace the Woodbridge community way of life. As you enter, the inviting living room features freshly buffed laminate wood floors and a cozy fireplace perfect for gathering and relaxing. The spacious kitchen offers updated cabinets, tile countertops, tile flooring, new oven, new dishwasher, and a new ceiling fan/LED light combo. The laundry room with washer and dryer doubles as extra kitchen storage. A private patio offers a tranquil outdoor retreat, and you'll enjoy the luxury of two covered parking spaces right behind the unit. In the storage room you’ll find a storage rack and a new water heater. Upstairs, three bedrooms provide ample space for your family or guests and the bathrooms have been updated with new modern sinks, new mirror, and freshly re-glazed bathtub. This location offers swift access to the 405 and 5 freeways, making your daily commute a breeze. With a multitude of nearby grocery stores and restaurants, you'll have everything you need within reach. Additionally, Woodbridge Association amenities include 2 landmark lakes with docks, 2 beach lagoons, 22 pools, 16 spas, 13 waders, 24 tennis courts, numerous parks with play equipment, volleyball courts, a big wheel park, horseshoe facilities, a fitness course, and a clubhouse. Irvine unified school district includes award winning Woodbridge High school. Don't miss out on this wonderful opportunity to make this condo your new home! This condo community is also approved for FHA financing.
PROPERTY INFORMATION
| MLS # | OC23199144 | Lot Size | N/A |
| HOA Fees | $586/Monthly | Property Type | Condominium |
| Price | $ 790,000
Price Per SqFt: $ 705 |
DOM | 631 Days |
| Address | 36 Elderglen #34 | Type | Residential |
| City | Irvine | Sq.Ft. | 1,121 Sq. Ft. |
| Postal Code | 92604 | Garage | N/A |
| County | Orange | Year Built | 1978 |
| Bed / Bath | 3 / 1.5 | Parking | 2 |
| Built In | 1978 | Status | Closed |
| Sold Date | 2023-12-18 |
INTERIOR FEATURES
| Has Laundry | Yes |
| Laundry Information | Inside |
| Has Fireplace | Yes |
| Fireplace Information | Family Room |
| Has Appliances | Yes |
| Kitchen Appliances | Convection Oven, Dishwasher, Gas Range, Water Heater |
| Kitchen Area | Area |
| Has Heating | Yes |
| Heating Information | Central, Fireplace(s) |
| Room Information | All Bedrooms Up, Laundry, Living Room |
| Has Cooling | Yes |
| Cooling Information | Central Air |
| Flooring Information | Laminate, Wood |
| InteriorFeatures Information | Copper Plumbing Full |
| EntryLocation | 1 |
| Entry Level | 1 |
| Has Spa | Yes |
| SpaDescription | Association |
| Bathroom Information | Bathtub, Shower, Shower in Tub, Quartz Counters |
| Main Level Bedrooms | 0 |
| Main Level Bathrooms | 1 |
EXTERIOR FEATURES
| Has Pool | No |
| Pool | Association |
| Has Patio | Yes |
| Patio | Concrete |
| Has Fence | Yes |
| Fencing | Wood |
WALKSCORE
MAP
MORTGAGE CALCULATOR
- Principal & Interest:
- Property Tax: $843
- Home Insurance:$119
- HOA Fees:$586
- Mortgage Insurance:
PRICE HISTORY
| Date | Event | Price |
| 12/18/2023 | Sold | $800,000 |
| 11/04/2023 | Active Under Contract | $790,000 |

Topfind Realty
REALTOR®
(844)-333-8033
Questions? Contact today.
Interested in buying or selling a home similar to 36 Elderglen #34?
Listing provided courtesy of Jacky Tu, Redfin. Based on information from California Regional Multiple Listing Service, Inc. as of #Date#. This information is for your personal, non-commercial use and may not be used for any purpose other than to identify prospective properties you may be interested in purchasing. Display of MLS data is usually deemed reliable but is NOT guaranteed accurate by the MLS. Buyers are responsible for verifying the accuracy of all information and should investigate the data themselves or retain appropriate professionals. Information from sources other than the Listing Agent may have been included in the MLS data. Unless otherwise specified in writing, Broker/Agent has not and will not verify any information obtained from other sources. The Broker/Agent providing the information contained herein may or may not have been the Listing and/or Selling Agent.
