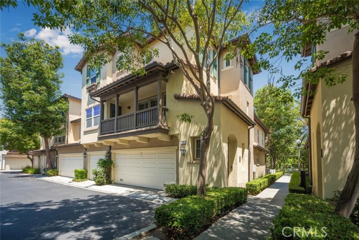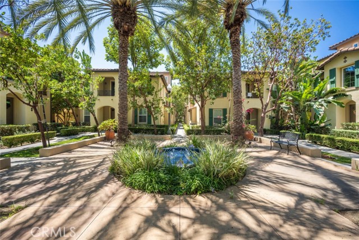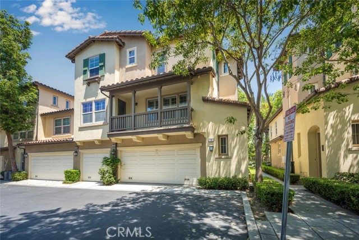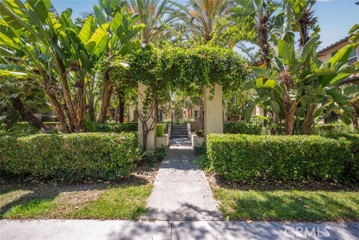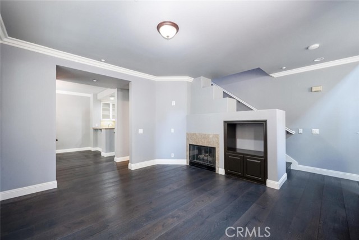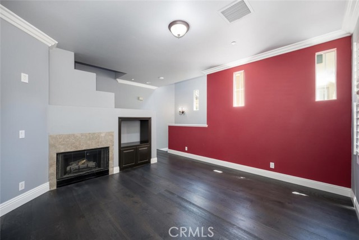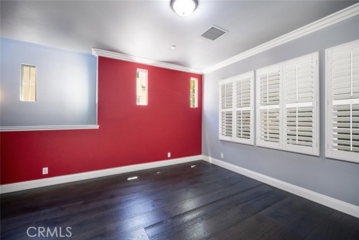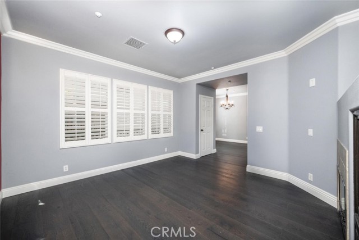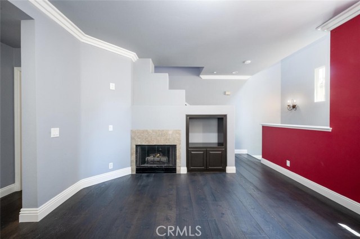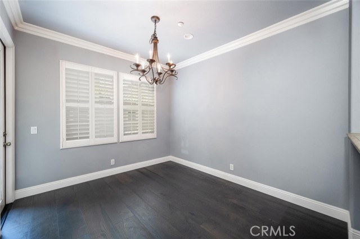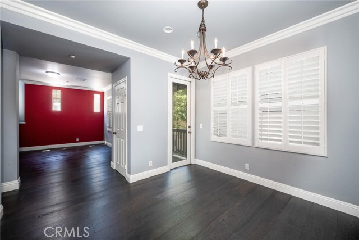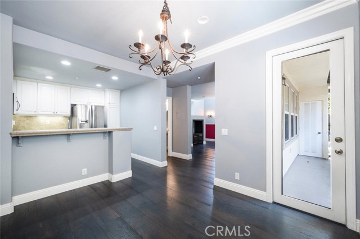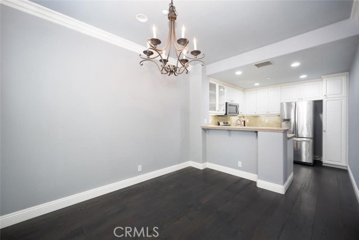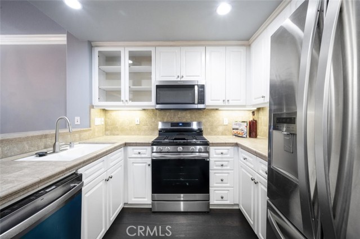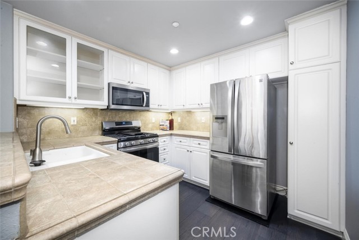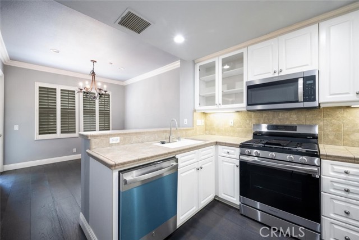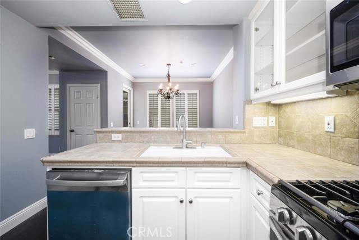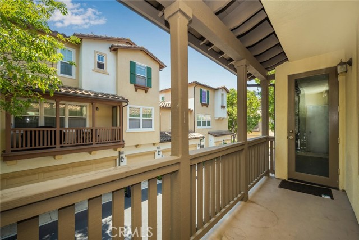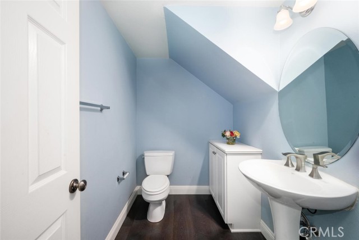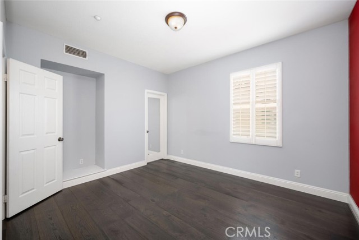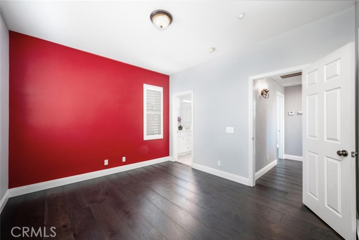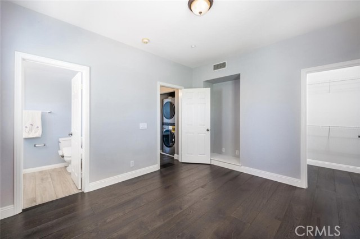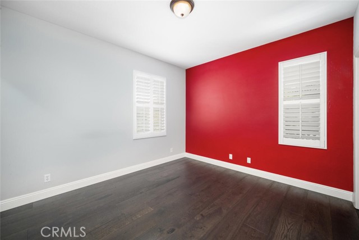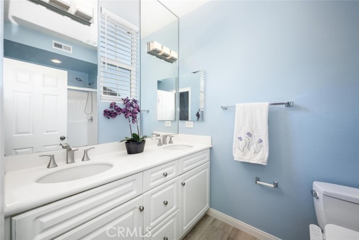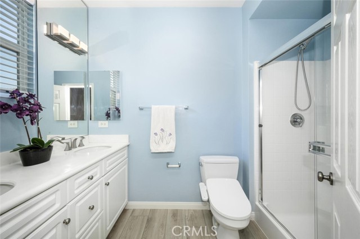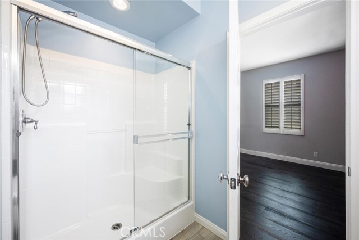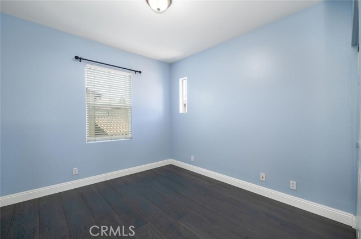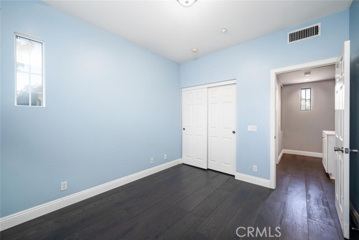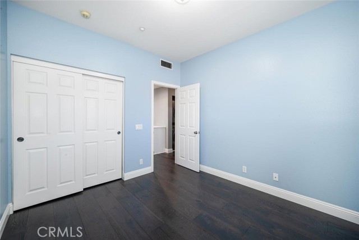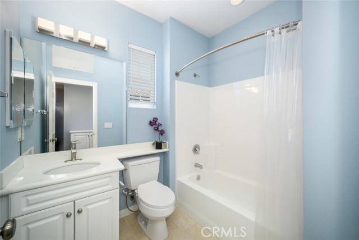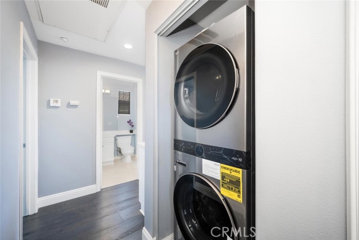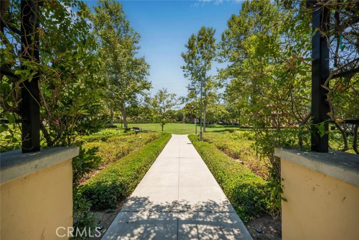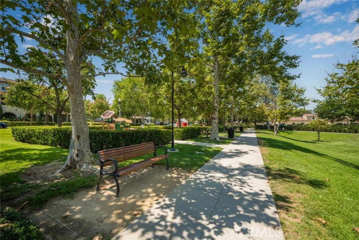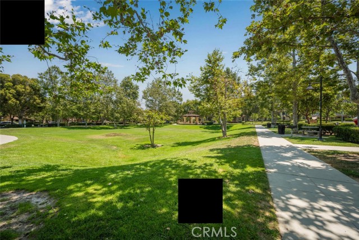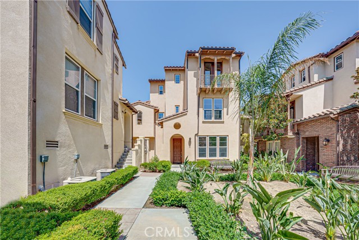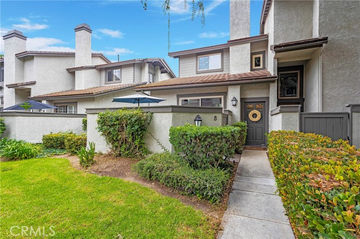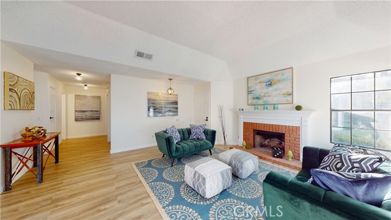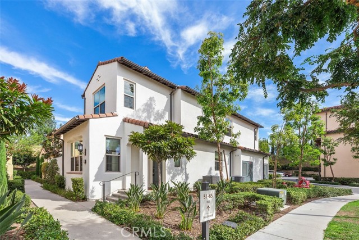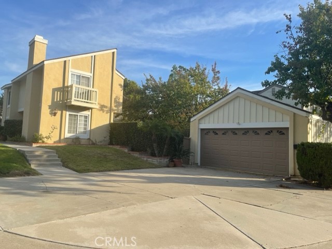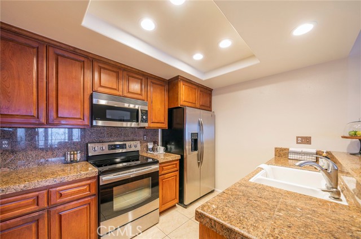36 Perennial
Irvine, CA 92603
Sold
Welcome to this stunning condo in the highly sought-after Quail Hill community of Irvine. This beautifully maintained home features elegant laminate flooring throughout all levels and charming plantation shutters on the main floor. The kitchen boasts a suite of brand-new stainless steel appliances, including a Samsung 5-burner gas range, a GE dishwasher, and a Whirlpool microwave oven. Additionally, a new stainless steel stackable washer and dryer add convenience to your daily routine. The sleek, all-white cabinetry adds a touch of modern sophistication, creating a bright and airy feel. Relax in the inviting living room, where a cozy fireplace awaits for those cool winter evenings. The home is adorned with custom paint, enhancing its contemporary appeal. The spacious primary bedroom offers a generous walk-in closet and an en suite bathroom complete with dual vanities and a walk-in shower. Both bathrooms are thoughtfully equipped with bidet toilets for added comfort. As a resident of the Jasmine Community, you'll enjoy access to a range of amenities, including a fitness center, three pools, spas, tennis courts, parks, and walking trails. Additionally, the acclaimed Irvine School District is within easy reach. Conveniently located near shops, restaurants, and major landmarks such as The Irvine Spectrum, Hoag Hospital, and Kaiser Hospital, this condo is perfectly situated for both relaxation and convenience.
PROPERTY INFORMATION
| MLS # | OC24153772 | Lot Size | 3,000 Sq. Ft. |
| HOA Fees | $369/Monthly | Property Type | Condominium |
| Price | $ 988,000
Price Per SqFt: $ 758 |
DOM | 355 Days |
| Address | 36 Perennial | Type | Residential |
| City | Irvine | Sq.Ft. | 1,304 Sq. Ft. |
| Postal Code | 92603 | Garage | 2 |
| County | Orange | Year Built | 2004 |
| Bed / Bath | 2 / 2.5 | Parking | 2 |
| Built In | 2004 | Status | Closed |
| Sold Date | 2024-10-15 |
INTERIOR FEATURES
| Has Laundry | Yes |
| Laundry Information | Dryer Included, Gas Dryer Hookup, Upper Level, Washer Included |
| Has Fireplace | Yes |
| Fireplace Information | Living Room |
| Has Appliances | Yes |
| Kitchen Appliances | Dishwasher, Gas Range, Microwave, Refrigerator |
| Kitchen Information | Tile Counters |
| Kitchen Area | Breakfast Counter / Bar, Dining Room |
| Has Heating | Yes |
| Heating Information | Central, Forced Air |
| Room Information | All Bedrooms Up, Laundry, Living Room, Primary Bathroom, Primary Bedroom, Walk-In Closet |
| Has Cooling | Yes |
| Cooling Information | Central Air |
| Flooring Information | Laminate |
| InteriorFeatures Information | 2 Staircases, Balcony |
| EntryLocation | 1 |
| Entry Level | 1 |
| Has Spa | Yes |
| SpaDescription | Association, Community, Heated |
| WindowFeatures | Plantation Shutters |
| Bathroom Information | Shower, Shower in Tub, Corian Counters, Double Sinks in Primary Bath |
| Main Level Bedrooms | 0 |
| Main Level Bathrooms | 0 |
EXTERIOR FEATURES
| FoundationDetails | Slab |
| Roof | Tile |
| Has Pool | No |
| Pool | Association, Community, Heated |
| Has Patio | Yes |
| Patio | None |
| Has Fence | No |
| Fencing | None |
WALKSCORE
MAP
MORTGAGE CALCULATOR
- Principal & Interest:
- Property Tax: $1,054
- Home Insurance:$119
- HOA Fees:$369.37
- Mortgage Insurance:
PRICE HISTORY
| Date | Event | Price |
| 10/15/2024 | Sold | $988,000 |
| 10/10/2024 | Pending | $988,000 |
| 08/08/2024 | Active Under Contract | $988,000 |
| 07/28/2024 | Listed | $988,000 |

Topfind Realty
REALTOR®
(844)-333-8033
Questions? Contact today.
Interested in buying or selling a home similar to 36 Perennial?
Listing provided courtesy of Sheri Manarrich, First Team Real Estate. Based on information from California Regional Multiple Listing Service, Inc. as of #Date#. This information is for your personal, non-commercial use and may not be used for any purpose other than to identify prospective properties you may be interested in purchasing. Display of MLS data is usually deemed reliable but is NOT guaranteed accurate by the MLS. Buyers are responsible for verifying the accuracy of all information and should investigate the data themselves or retain appropriate professionals. Information from sources other than the Listing Agent may have been included in the MLS data. Unless otherwise specified in writing, Broker/Agent has not and will not verify any information obtained from other sources. The Broker/Agent providing the information contained herein may or may not have been the Listing and/or Selling Agent.
