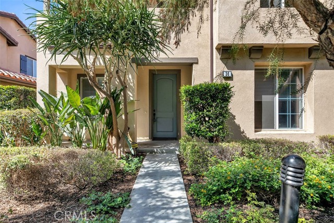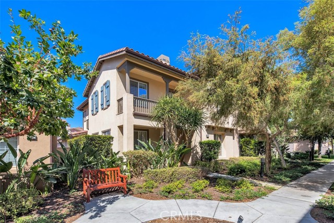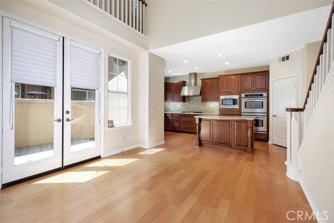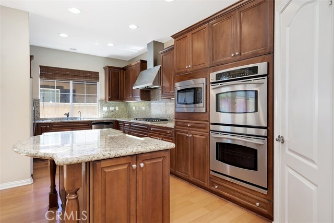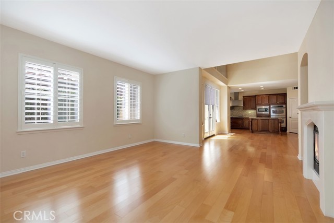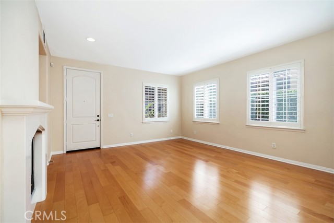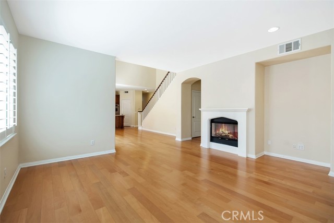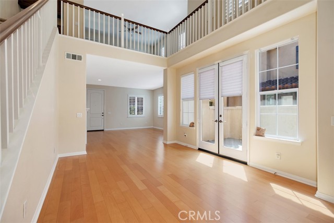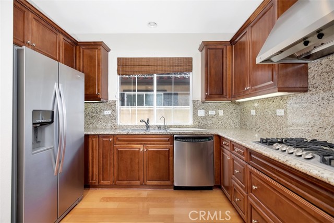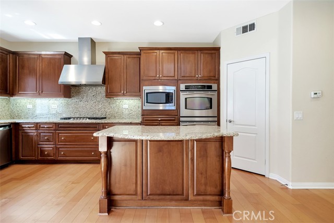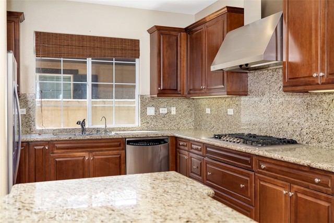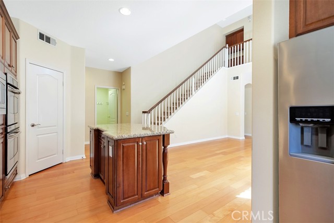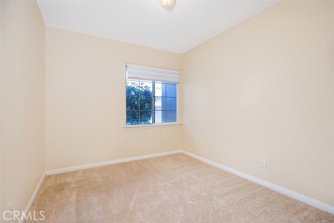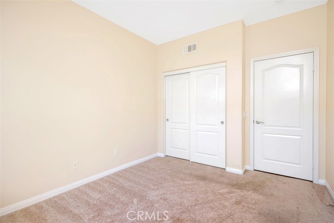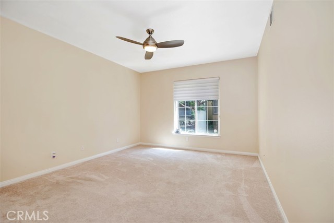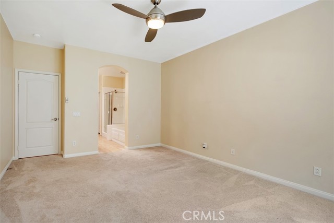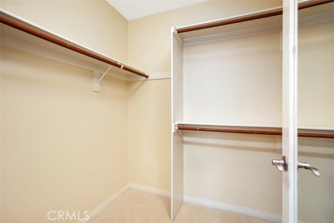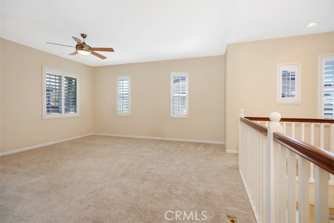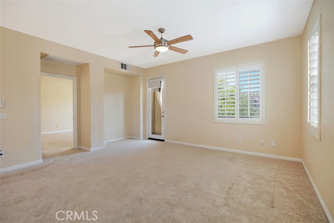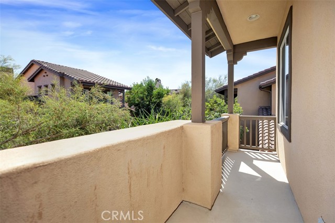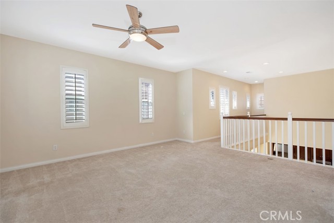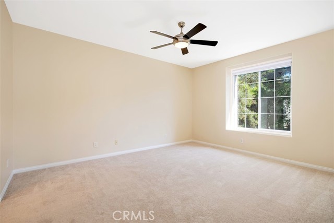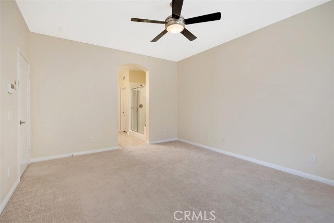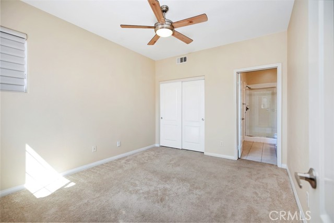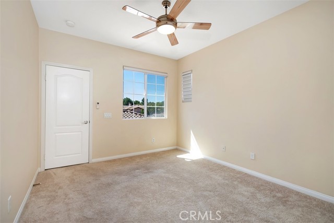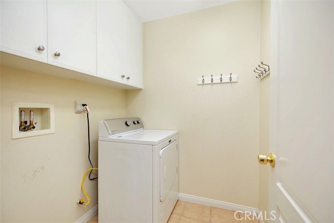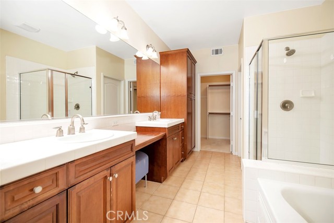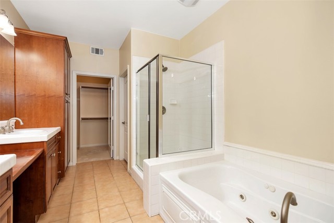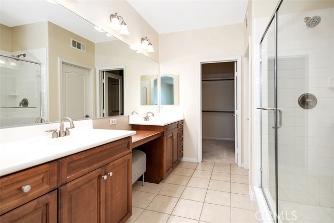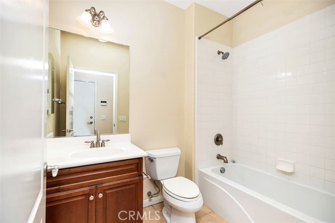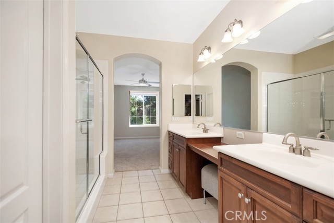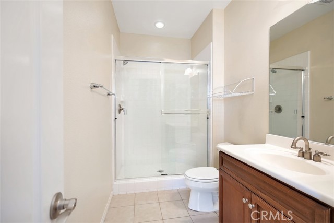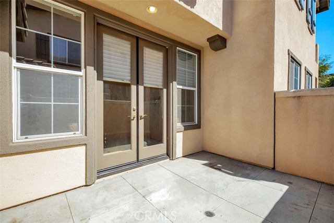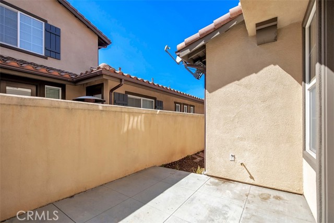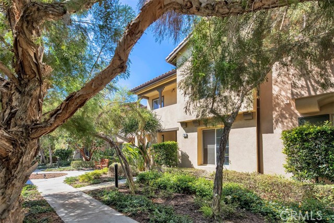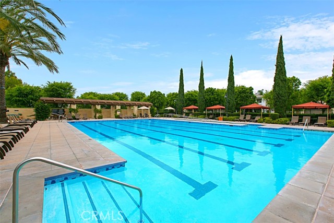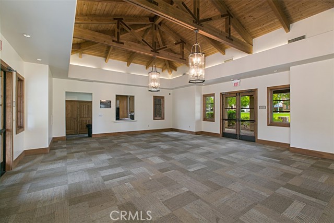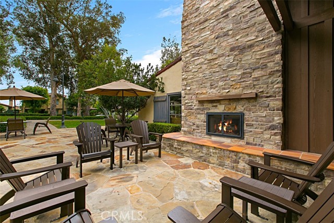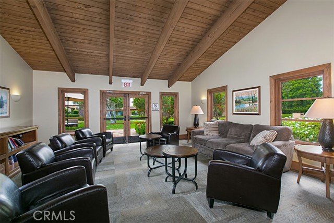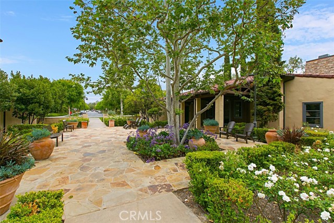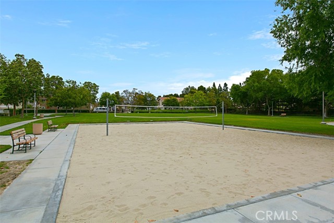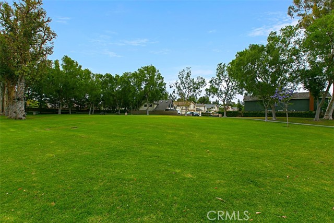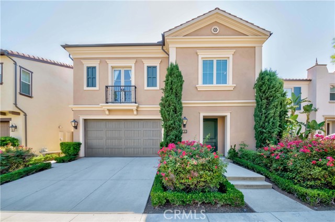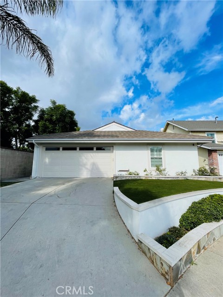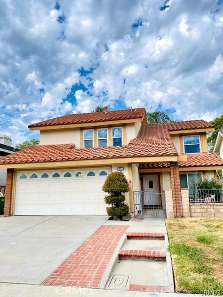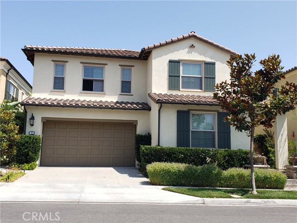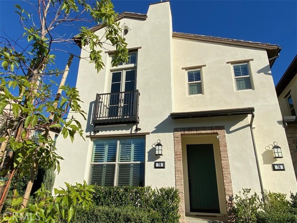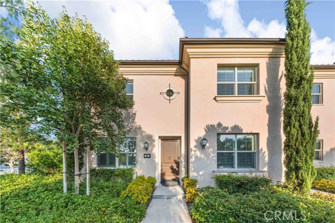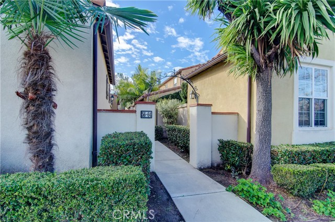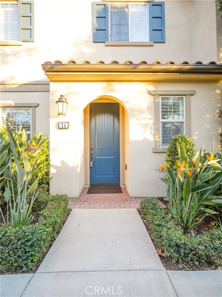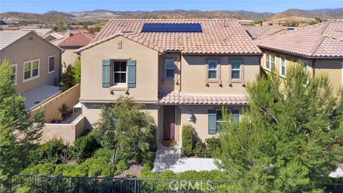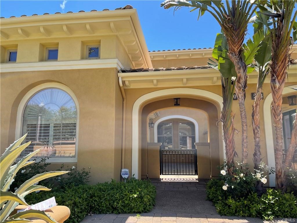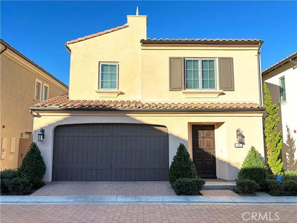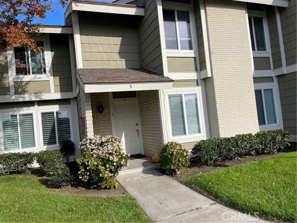36 Shadowplay
Irvine, CA 92620
$4,300
Price
Price
4
Bed
Bed
4
Bath
Bath
2,416 Sq. Ft.
$2 / Sq. Ft.
$2 / Sq. Ft.
Sold
36 Shadowplay
Irvine, CA 92620
Sold
$4,300
Price
Price
4
Bed
Bed
4
Bath
Bath
2,416
Sq. Ft.
Sq. Ft.
Boasting stunning curb appeal and premium location on a quiet, tree-lined greenbelt with desirable privacy and lush views. This breathtaking home is thoughtfully designed with extended family and guests in mind, offering rare dual master suites, one on each floor. Featuring luxurious comforts that surpass every home in this price range, this dramatic open layout offers comfortable living. Expansive great room welcomes visitors with walls of windows, cozy fireplace and durable laminate flooring. Chef-inspired kitchen boasts extensive cabinetry, granite surfaces, stainless appliances and spacious island overlooking casual dining area with soaring ceilings and lots of natural light. French doors lead to inviting courtyard that welcomes outdoor living and entertaining. Relax and recharge in your luxurious ground floor master suite with spa-like bath. A spacious secondary master upstairs, generous bonus room, and two additional bedrooms, one with en-suite bath, enrich this home’s value and offer living space for everyone. Within the highly acclaimed Irvine School District and steps to the community park and clubhouse with resort-style pool and spa, this model-like home is a rare opportunity at this price.
PROPERTY INFORMATION
| MLS # | OC24002996 | Lot Size | N/A |
| HOA Fees | $0/Monthly | Property Type | Condominium |
| Price | $ 4,300
Price Per SqFt: $ 2 |
DOM | 555 Days |
| Address | 36 Shadowplay | Type | Residential Lease |
| City | Irvine | Sq.Ft. | 2,416 Sq. Ft. |
| Postal Code | 92620 | Garage | 2 |
| County | Orange | Year Built | 2004 |
| Bed / Bath | 4 / 4 | Parking | 2 |
| Built In | 2004 | Status | Closed |
| Rented Date | 2024-01-26 |
INTERIOR FEATURES
| Has Laundry | Yes |
| Laundry Information | Dryer Included, Individual Room, Inside, Washer Hookup |
| Has Fireplace | Yes |
| Fireplace Information | Gas Starter, Great Room |
| Has Appliances | Yes |
| Kitchen Appliances | Dishwasher, Gas Oven, Gas Range, Microwave, Refrigerator |
| Kitchen Information | Granite Counters, Kitchen Island, Tile Counters, Walk-In Pantry |
| Kitchen Area | Area, Breakfast Counter / Bar, Family Kitchen, In Living Room, Separated |
| Has Heating | Yes |
| Heating Information | Central |
| Room Information | Great Room, Kitchen, Laundry, Loft, Main Floor Bedroom, Main Floor Primary Bedroom, Primary Bathroom, Primary Bedroom, Primary Suite, Two Primaries, Walk-In Closet, Walk-In Pantry |
| Has Cooling | Yes |
| Cooling Information | Central Air |
| InteriorFeatures Information | Ceiling Fan(s), Open Floorplan, Pantry, Unfurnished |
| DoorFeatures | French Doors |
| EntryLocation | 1 |
| Entry Level | 1 |
| Has Spa | Yes |
| SpaDescription | Association, In Ground |
| SecuritySafety | Carbon Monoxide Detector(s), Fire Sprinkler System, Gated Community, Smoke Detector(s) |
| Bathroom Information | Bathtub, Shower, Shower in Tub, Double Sinks in Primary Bath, Separate tub and shower, Soaking Tub, Tile Counters, Vanity area |
| Main Level Bedrooms | 2 |
| Main Level Bathrooms | 2 |
EXTERIOR FEATURES
| Has Pool | No |
| Pool | Association, Heated, In Ground |
| Has Patio | Yes |
| Patio | Porch |
WALKSCORE
MAP
PRICE HISTORY
| Date | Event | Price |
| 01/26/2024 | Sold | $4,300 |
| 01/12/2024 | Listed | $4,300 |

Topfind Realty
REALTOR®
(844)-333-8033
Questions? Contact today.
Interested in buying or selling a home similar to 36 Shadowplay?
Irvine Similar Properties
Listing provided courtesy of Anne Suri, Coldwell Banker Realty. Based on information from California Regional Multiple Listing Service, Inc. as of #Date#. This information is for your personal, non-commercial use and may not be used for any purpose other than to identify prospective properties you may be interested in purchasing. Display of MLS data is usually deemed reliable but is NOT guaranteed accurate by the MLS. Buyers are responsible for verifying the accuracy of all information and should investigate the data themselves or retain appropriate professionals. Information from sources other than the Listing Agent may have been included in the MLS data. Unless otherwise specified in writing, Broker/Agent has not and will not verify any information obtained from other sources. The Broker/Agent providing the information contained herein may or may not have been the Listing and/or Selling Agent.
