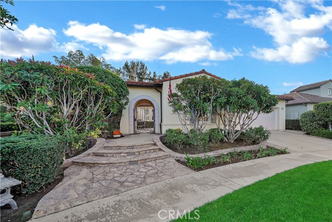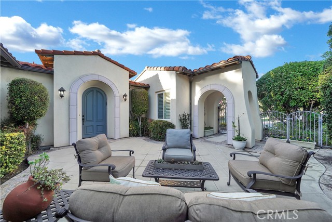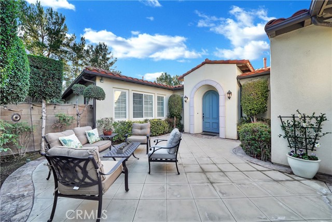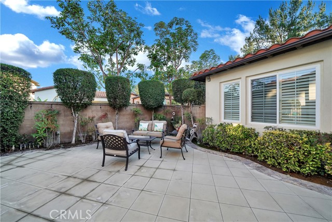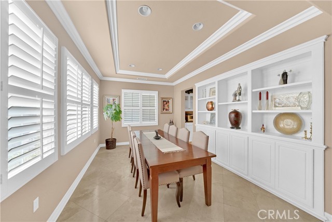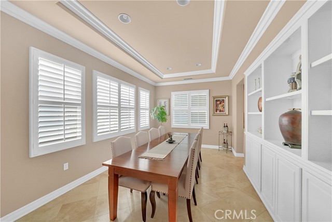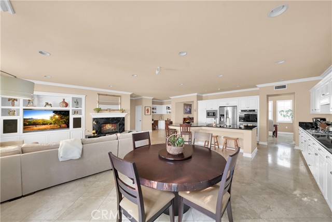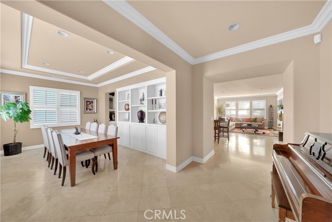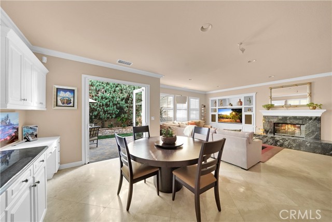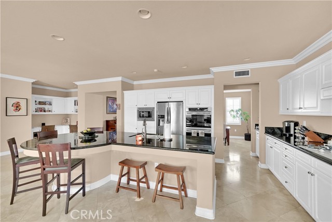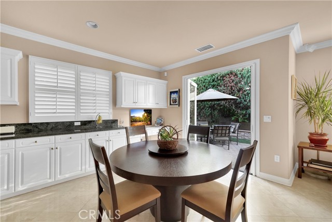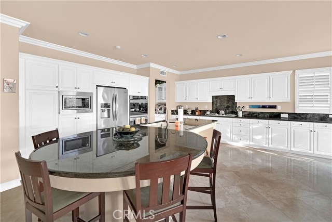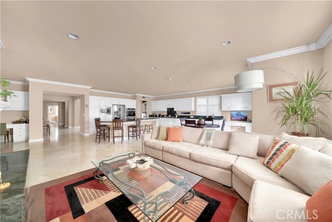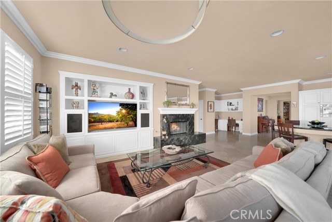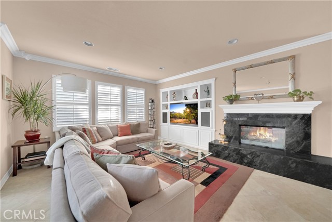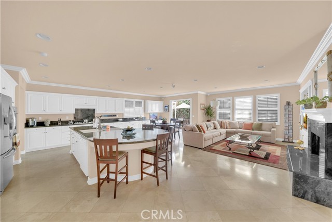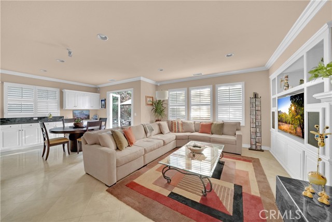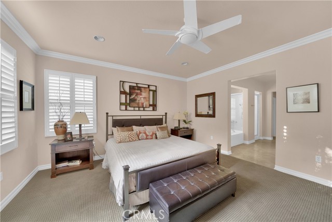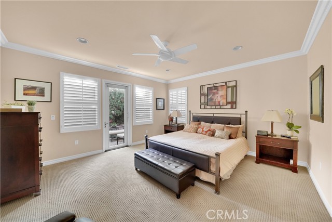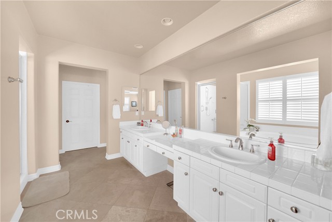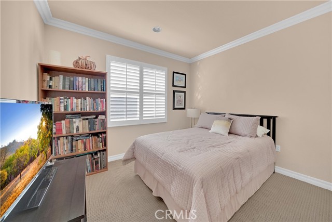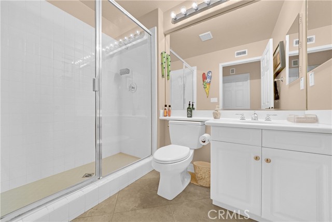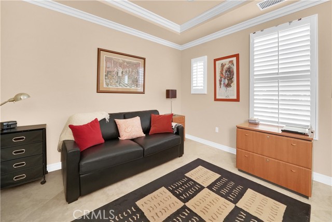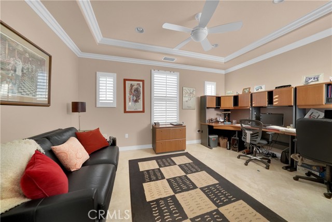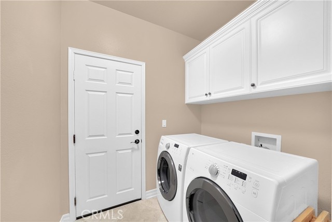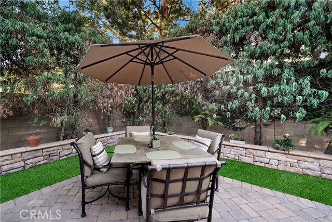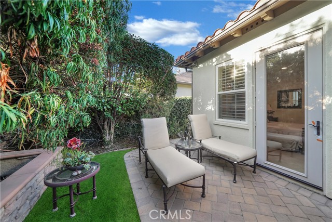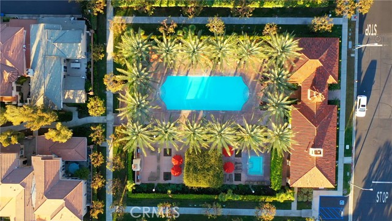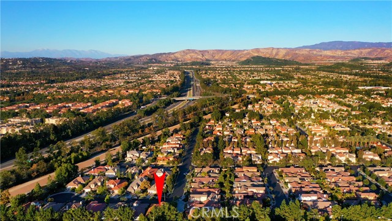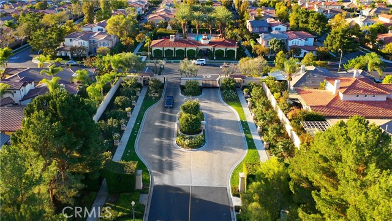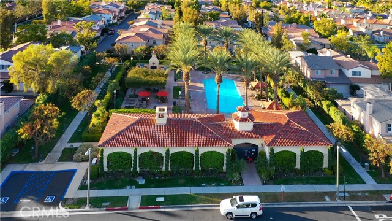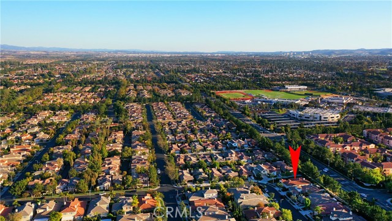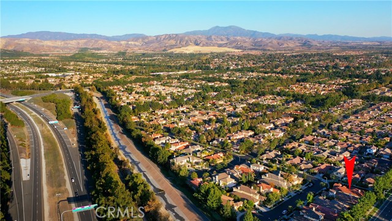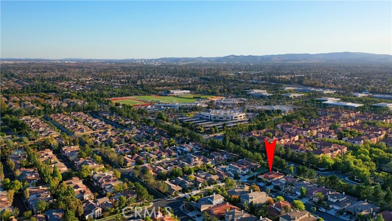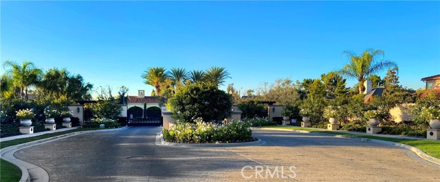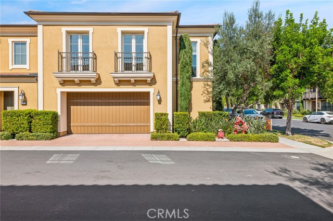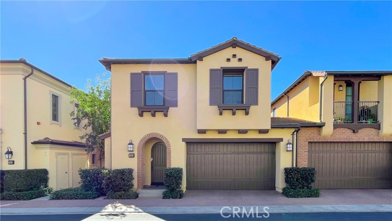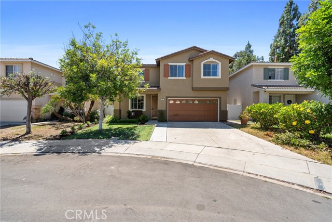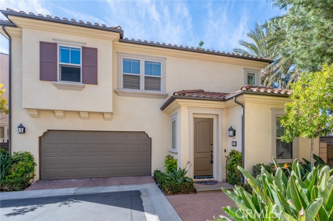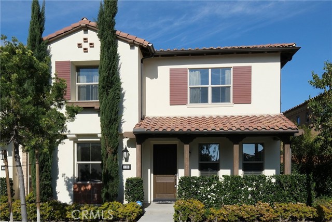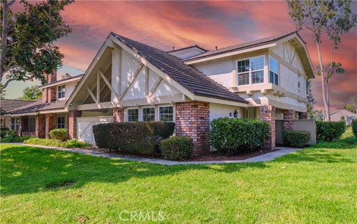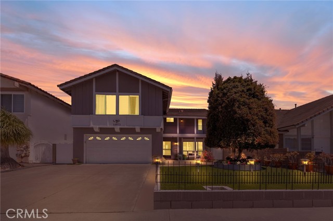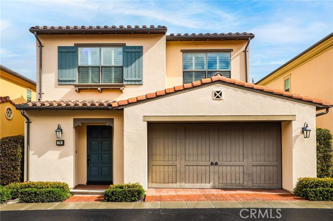36 Whitford
Irvine, CA 92602
Sold
Located in the prestigious North Park gated community, exquisite single family home. The community has a gym, swimming pool and BBQ area. The property features has 3 bedrooms but one has been converted into an office. Large dining room, spacious family kitchen area that has access to the backyard. Nice master bedroom suite by itself that also opens up to the Backyard. Corner work center in the kitchen area, very large island with multiple seating, lots of cabinets and counter space the length of the kitchen. Family room area has a fireplace, Bose sound system and an area for the TV. Guest bedroom and bathroom, separate laundry room with access to the garage. Master bedroom/bathroom area is very open and the bathroom has a large tub area and separate shower with dual sinks and the master closet. Flooring in the main house has travertine flooring and Berber carpet in the bedrooms. Granite counter top in the kitchen, crown molding, built-in media center and dual tech center. Water feature in the backyard with seating. The gated front yard patio is very spacious for entertaining.
PROPERTY INFORMATION
| MLS # | NP22242835 | Lot Size | 6,634 Sq. Ft. |
| HOA Fees | $296/Monthly | Property Type | Single Family Residence |
| Price | $ 1,725,000
Price Per SqFt: $ 704 |
DOM | 977 Days |
| Address | 36 Whitford | Type | Residential |
| City | Irvine | Sq.Ft. | 2,450 Sq. Ft. |
| Postal Code | 92602 | Garage | 2 |
| County | Orange | Year Built | 2003 |
| Bed / Bath | 3 / 1 | Parking | 2 |
| Built In | 2003 | Status | Closed |
| Sold Date | 2023-01-18 |
INTERIOR FEATURES
| Has Laundry | Yes |
| Laundry Information | Individual Room, Inside |
| Has Fireplace | Yes |
| Fireplace Information | Family Room, Gas |
| Has Appliances | Yes |
| Kitchen Appliances | Built-In Range, Dishwasher, Double Oven, Gas Range, Refrigerator |
| Kitchen Information | Granite Counters, Kitchen Island, Kitchen Open to Family Room |
| Kitchen Area | Breakfast Counter / Bar, Family Kitchen, Dining Room |
| Has Heating | Yes |
| Heating Information | Central |
| Room Information | All Bedrooms Down, Converted Bedroom, Kitchen, Laundry, Main Floor Bedroom, Main Floor Master Bedroom, Master Bathroom, Master Bedroom, Walk-In Closet |
| Has Cooling | Yes |
| Cooling Information | Central Air |
| Flooring Information | Carpet, Stone |
| InteriorFeatures Information | Built-in Features, Crown Molding, Granite Counters, Open Floorplan, Recessed Lighting, Storage |
| Has Spa | Yes |
| SpaDescription | Association, Community |
| SecuritySafety | Automatic Gate, Carbon Monoxide Detector(s), Gated Community, Smoke Detector(s) |
| Bathroom Information | Bathtub, Shower, Closet in bathroom, Double Sinks In Master Bath, Main Floor Full Bath, Upgraded, Walk-in shower |
| Main Level Bedrooms | 3 |
| Main Level Bathrooms | 2 |
EXTERIOR FEATURES
| FoundationDetails | Slab |
| Roof | Concrete, Tile |
| Has Pool | No |
| Pool | Association, Community, Heated, In Ground |
| Has Patio | Yes |
| Patio | Concrete, Patio Open, Front Porch |
| Has Fence | Yes |
| Fencing | Block, Good Condition, Privacy |
| Has Sprinklers | Yes |
WALKSCORE
MAP
MORTGAGE CALCULATOR
- Principal & Interest:
- Property Tax: $1,840
- Home Insurance:$119
- HOA Fees:$296
- Mortgage Insurance:
PRICE HISTORY
| Date | Event | Price |
| 01/18/2023 | Sold | $1,695,000 |
| 01/05/2023 | Pending | $1,725,000 |
| 12/16/2022 | Active Under Contract | $1,725,000 |
| 11/16/2022 | Listed | $1,725,000 |

Topfind Realty
REALTOR®
(844)-333-8033
Questions? Contact today.
Interested in buying or selling a home similar to 36 Whitford?
Listing provided courtesy of Nancy Barfield, Villa Real Estate. Based on information from California Regional Multiple Listing Service, Inc. as of #Date#. This information is for your personal, non-commercial use and may not be used for any purpose other than to identify prospective properties you may be interested in purchasing. Display of MLS data is usually deemed reliable but is NOT guaranteed accurate by the MLS. Buyers are responsible for verifying the accuracy of all information and should investigate the data themselves or retain appropriate professionals. Information from sources other than the Listing Agent may have been included in the MLS data. Unless otherwise specified in writing, Broker/Agent has not and will not verify any information obtained from other sources. The Broker/Agent providing the information contained herein may or may not have been the Listing and/or Selling Agent.
