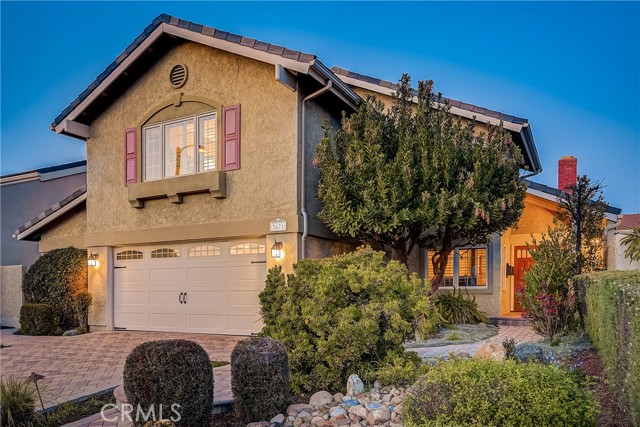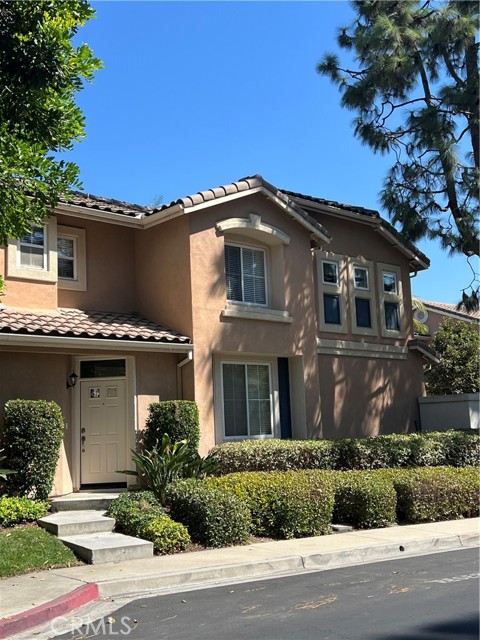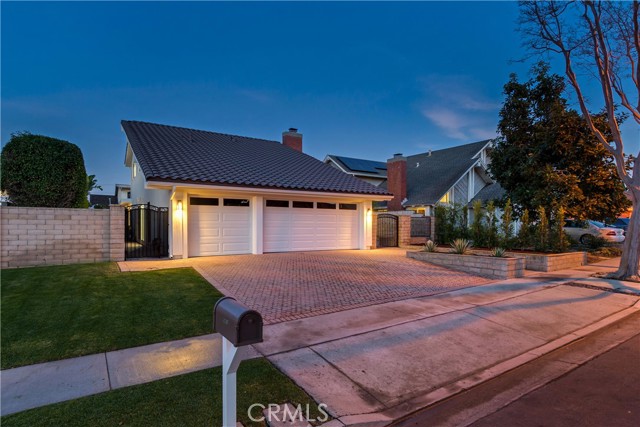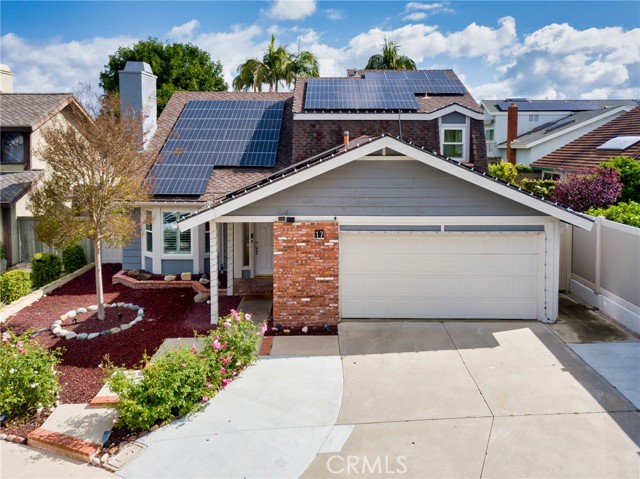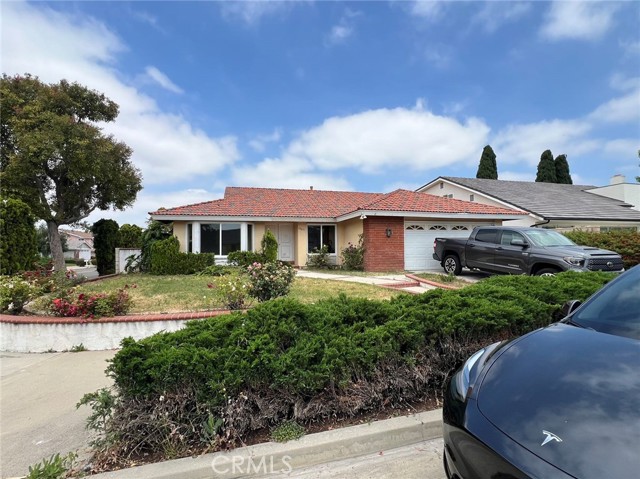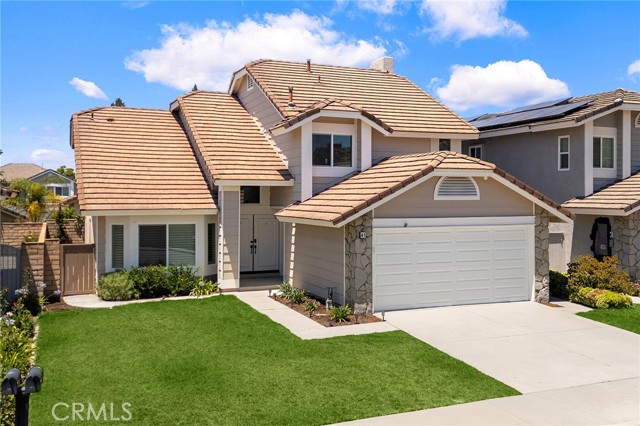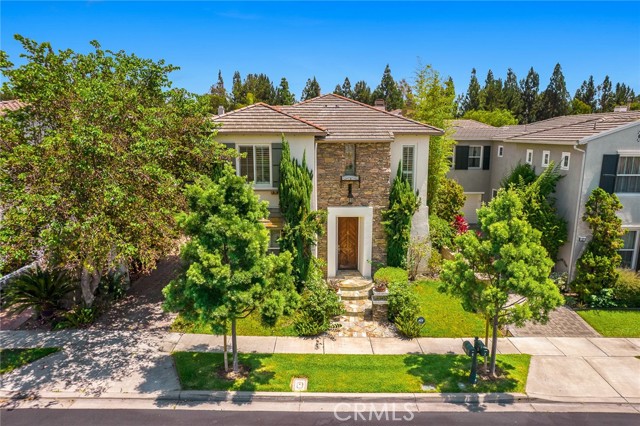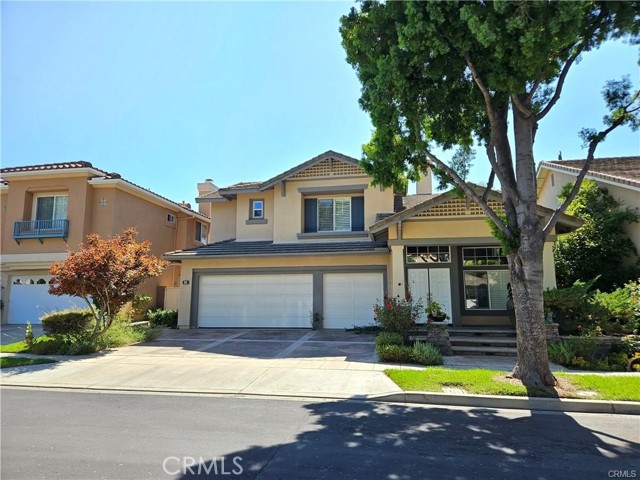3671 Provincetown Avenue
Irvine, CA 92606
Sold
3671 Provincetown Avenue
Irvine, CA 92606
Sold
Welcome to this exquisite Plan 5 residence nestled in the highly coveted Colony neighborhood of Irvine with gorgeous curb appeal. Boasting 5 bedrooms and 3 bathrooms, including the sought-after first-floor bed and bath, this meticulously designed home caters to both elegance and practicality. Upon entering, you are greeted by a well-defined floorplan featuring a formal living room, a separate dining area, a kitchen nook space, and an expansive family room adjacent to the gourmet kitchen. The kitchen itself is a culinary haven, adorned with light-colored shaker cabinets, granite countertops, and top-of-the-line stainless steel appliances. Notable interior enhancements include designer paint, tile floors, plantation shutters, newer windows, and the added comfort of a new AC/furnace system complemented by all-new ducting. The primary retreat is a sanctuary of grandeur, boasting a spa-like bathroom and ample closet space. The secondary bedrooms maintain spaciousness, ensuring luxurious living for all occupants. Step outside to discover an entertainer's dream in the backyard, featuring lush landscaping and a covered patio. The special attached work shed off the garage provides a versatile bonus space, adding to the home's overall appeal. Residents of The Colony are granted access to a plethora of amenities, including a pool, wading pool, tennis courts, basketball court, clubhouse, and a play area for kids, all under the umbrella of a remarkably low quarterly HOA fee. Situated for convenience, this home offers proximity to two distinct shopping areas, easy access to the 5 freeway and toll road, and is within reach of the vibrant Spectrum. Outdoor enthusiasts will appreciate the proximity to Peter’s Canyon Bike Trail and Harvard Park Athletic Fields. Indulge in the ease of daily life with walking distance to parks, community pools, Trader Joe's, and other nearby shops. This meticulously crafted home in The Colony encapsulates the epitome of luxurious living in Irvine.
PROPERTY INFORMATION
| MLS # | OC24031981 | Lot Size | 5,600 Sq. Ft. |
| HOA Fees | $65/Monthly | Property Type | Single Family Residence |
| Price | $ 1,899,800
Price Per SqFt: $ 713 |
DOM | 521 Days |
| Address | 3671 Provincetown Avenue | Type | Residential |
| City | Irvine | Sq.Ft. | 2,666 Sq. Ft. |
| Postal Code | 92606 | Garage | 2 |
| County | Orange | Year Built | 1970 |
| Bed / Bath | 5 / 3 | Parking | 4 |
| Built In | 1970 | Status | Closed |
| Sold Date | 2024-03-19 |
INTERIOR FEATURES
| Has Laundry | Yes |
| Laundry Information | Gas & Electric Dryer Hookup, In Garage, Washer Hookup |
| Has Fireplace | Yes |
| Fireplace Information | Living Room, Gas, Gas Starter, Masonry, Raised Hearth |
| Has Appliances | Yes |
| Kitchen Appliances | 6 Burner Stove, Built-In Range, Convection Oven, Dishwasher, Double Oven, Electric Oven, ENERGY STAR Qualified Appliances, ENERGY STAR Qualified Water Heater, Disposal, Gas Range, Gas Water Heater, High Efficiency Water Heater, Ice Maker, Microwave, Range Hood, Refrigerator, Self Cleaning Oven, Vented Exhaust Fan, Water Heater, Water Line to Refrigerator, Water Purifier |
| Kitchen Information | Granite Counters, Kitchen Island, Kitchen Open to Family Room, Remodeled Kitchen, Walk-In Pantry |
| Kitchen Area | Area, Dining Room, Separated |
| Has Heating | Yes |
| Heating Information | Central, ENERGY STAR Qualified Equipment, Fireplace(s), Forced Air, High Efficiency, Humidity Control, Natural Gas |
| Room Information | Entry, Family Room, Formal Entry, Kitchen, Laundry, Living Room, Main Floor Bedroom, Primary Bathroom, Primary Bedroom, Office, Walk-In Closet, Walk-In Pantry, Workshop |
| Has Cooling | Yes |
| Cooling Information | Central Air, ENERGY STAR Qualified Equipment, Gas, High Efficiency |
| Flooring Information | Carpet, Tile, Wood |
| InteriorFeatures Information | Built-in Features, Ceiling Fan(s), Copper Plumbing Full, Crown Molding, Granite Counters, Open Floorplan, Pantry, Recessed Lighting, Storage, Two Story Ceilings, Unfurnished, Wainscoting, Wired for Data |
| EntryLocation | 1 |
| Entry Level | 1 |
| Has Spa | No |
| SpaDescription | None |
| WindowFeatures | Double Pane Windows, Plantation Shutters |
| SecuritySafety | Carbon Monoxide Detector(s), Smoke Detector(s) |
| Bathroom Information | Bathtub, Low Flow Shower, Low Flow Toilet(s), Shower, Shower in Tub, Exhaust fan(s), Granite Counters, Linen Closet/Storage, Main Floor Full Bath, Remodeled, Upgraded, Walk-in shower |
| Main Level Bedrooms | 1 |
| Main Level Bathrooms | 1 |
EXTERIOR FEATURES
| ExteriorFeatures | Rain Gutters |
| FoundationDetails | Slab |
| Roof | Tile |
| Has Pool | No |
| Pool | Association, Community, Fenced, In Ground |
| Has Patio | Yes |
| Patio | Patio |
| Has Fence | Yes |
| Fencing | Block, Good Condition |
| Has Sprinklers | Yes |
WALKSCORE
MAP
MORTGAGE CALCULATOR
- Principal & Interest:
- Property Tax: $2,026
- Home Insurance:$119
- HOA Fees:$0
- Mortgage Insurance:
PRICE HISTORY
| Date | Event | Price |
| 03/19/2024 | Sold | $1,919,800 |
| 02/21/2024 | Active Under Contract | $1,899,800 |
| 02/15/2024 | Listed | $1,899,800 |

Topfind Realty
REALTOR®
(844)-333-8033
Questions? Contact today.
Interested in buying or selling a home similar to 3671 Provincetown Avenue?
Irvine Similar Properties
Listing provided courtesy of Maryam Amiri, Redfin. Based on information from California Regional Multiple Listing Service, Inc. as of #Date#. This information is for your personal, non-commercial use and may not be used for any purpose other than to identify prospective properties you may be interested in purchasing. Display of MLS data is usually deemed reliable but is NOT guaranteed accurate by the MLS. Buyers are responsible for verifying the accuracy of all information and should investigate the data themselves or retain appropriate professionals. Information from sources other than the Listing Agent may have been included in the MLS data. Unless otherwise specified in writing, Broker/Agent has not and will not verify any information obtained from other sources. The Broker/Agent providing the information contained herein may or may not have been the Listing and/or Selling Agent.
