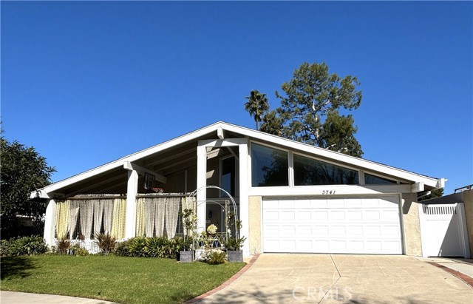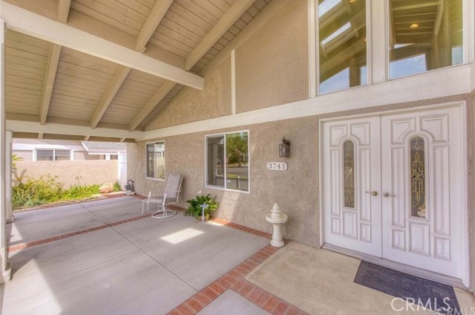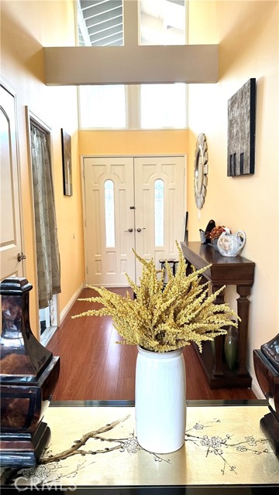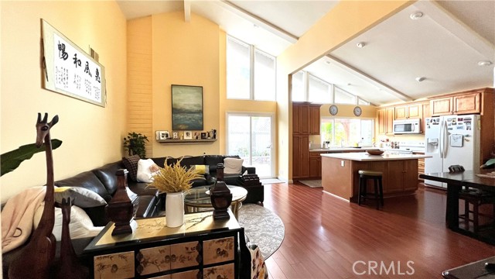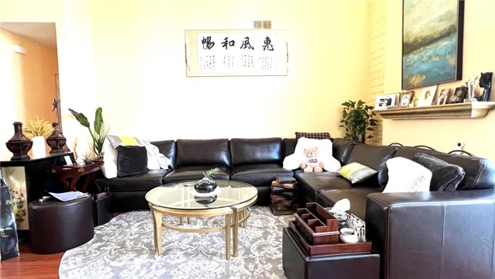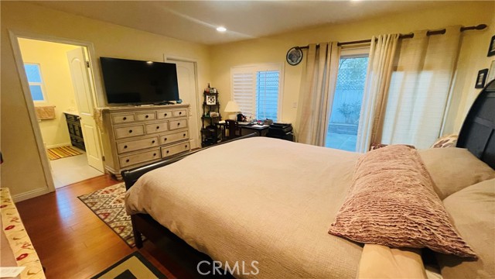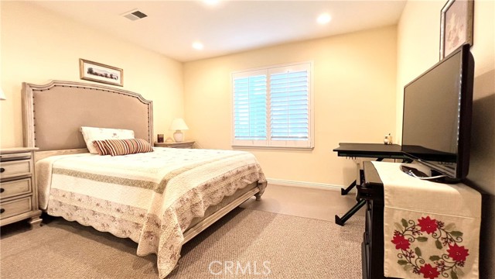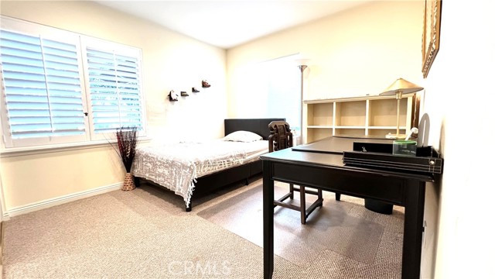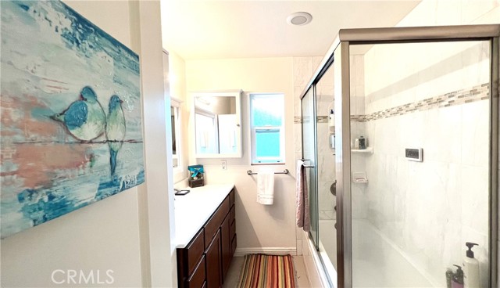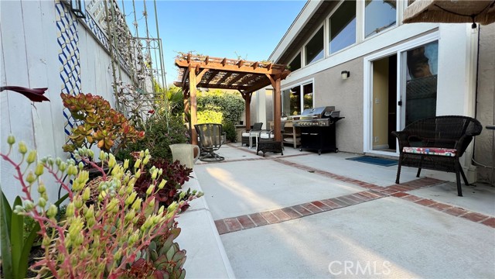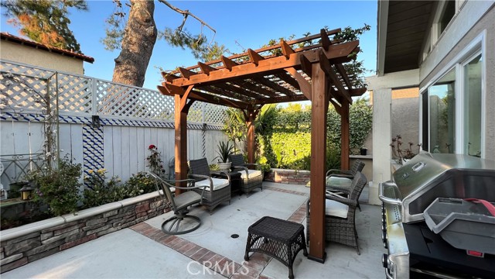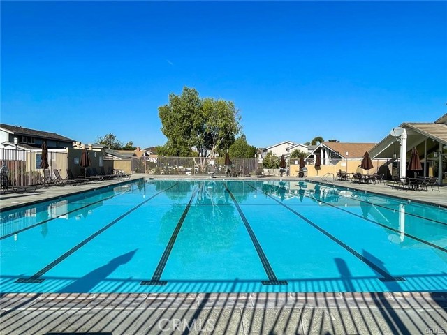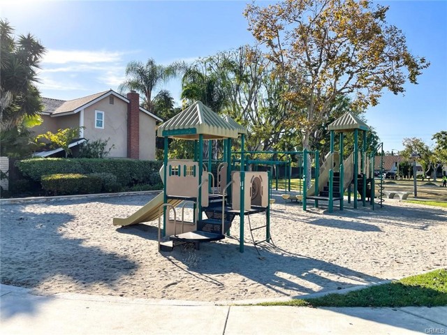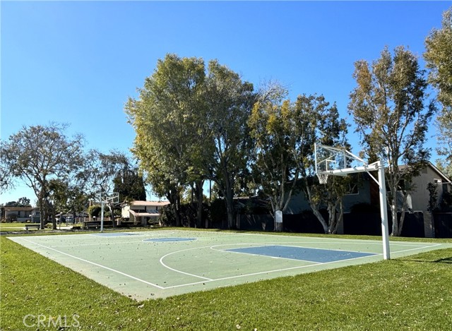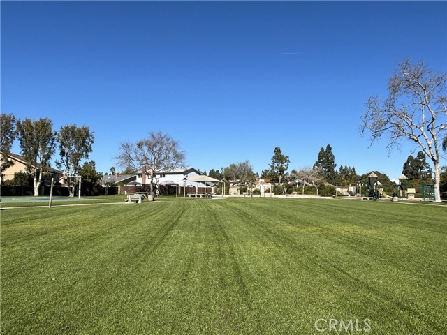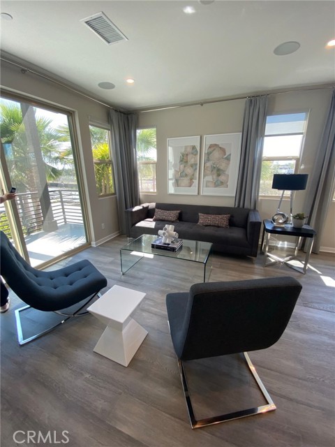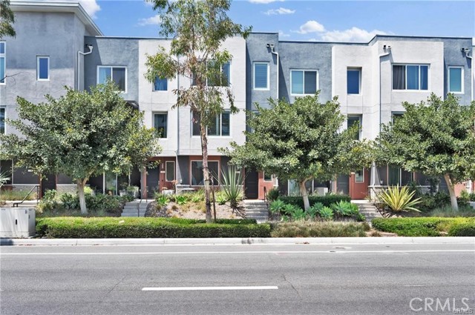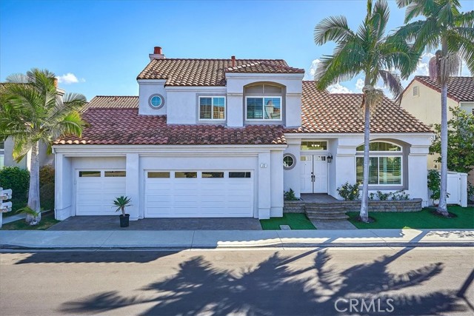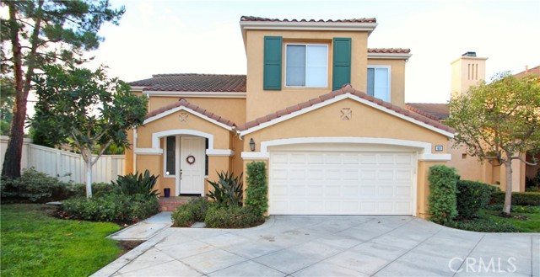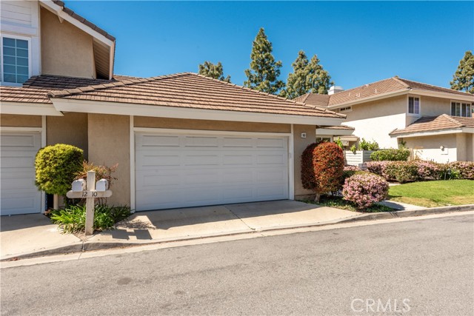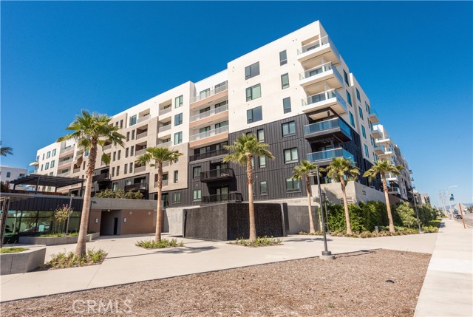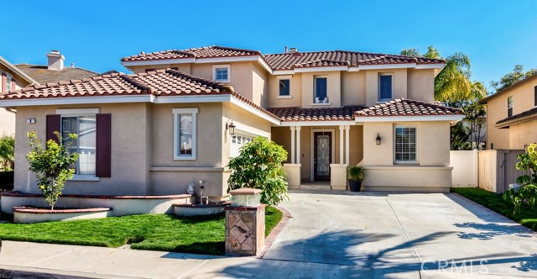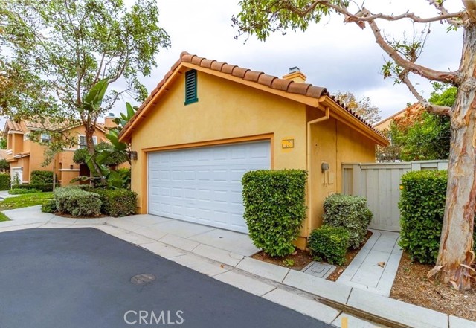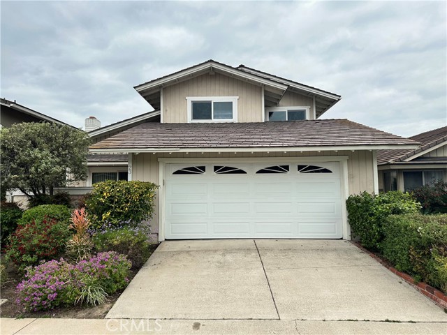3741 Bates Street
Irvine, CA 92614
$4,450
Price
Price
3
Bed
Bed
2
Bath
Bath
1,464 Sq. Ft.
$3 / Sq. Ft.
$3 / Sq. Ft.
Sold
3741 Bates Street
Irvine, CA 92614
Sold
$4,450
Price
Price
3
Bed
Bed
2
Bath
Bath
1,464
Sq. Ft.
Sq. Ft.
You may CHOOSE to rent this gorgeous home FURNISHED OR UNFURNISHED! Located within the renowned University High School attendance boundary, this beautiful three-bedroom home is perfectly situated next to HOA amenities at the end of a private cul-de-sac street in the Westpark community. It welcomes you with a wonderful green lawn and a large private front porch. Stepping inside the double entry door, the open floor plan showcases cathedral ceilings with recessed lights, impressive huge windows, and an abundance of natural light. The upgraded kitchen on the right features a large center island and is open to the adjacent dining area and a spacious living room with stone fireplace. A glass sliding door in the living room leads you to the tranquil backyard with wooden trellis and fruit trees. On the left, all bedrooms are private and generously-sized. Both bathrooms have been impeccably remodeled. The master bedroom suite includes a walk-in closet and another set of sliders to the backyard. The large two-car garage with a long driveway provides plenty of parking spaces for you and your guests. Close proximity to University of California Irvine and shopping centers. Walking distance to Westpark Elementary and Culverdale Elementary. Refrigerator, washer, dryer and gardener services are included. Make an appointment today!
PROPERTY INFORMATION
| MLS # | OC24028135 | Lot Size | 5,000 Sq. Ft. |
| HOA Fees | $0/Monthly | Property Type | Single Family Residence |
| Price | $ 4,450
Price Per SqFt: $ 3 |
DOM | 535 Days |
| Address | 3741 Bates Street | Type | Residential Lease |
| City | Irvine | Sq.Ft. | 1,464 Sq. Ft. |
| Postal Code | 92614 | Garage | 2 |
| County | Orange | Year Built | 1969 |
| Bed / Bath | 3 / 2 | Parking | 2 |
| Built In | 1969 | Status | Closed |
| Rented Date | 2024-02-28 |
INTERIOR FEATURES
| Has Laundry | Yes |
| Laundry Information | Dryer Included, In Garage, Washer Included |
| Has Fireplace | Yes |
| Fireplace Information | Living Room |
| Has Appliances | Yes |
| Kitchen Appliances | Dishwasher, Disposal, Microwave, Refrigerator, Self Cleaning Oven, Water Heater |
| Kitchen Information | Kitchen Island, Kitchen Open to Family Room |
| Kitchen Area | Dining Ell |
| Has Heating | Yes |
| Heating Information | Central, Fireplace(s) |
| Room Information | All Bedrooms Down, Entry, Kitchen, Living Room, Main Floor Bedroom, Main Floor Primary Bedroom, Walk-In Closet |
| Has Cooling | Yes |
| Cooling Information | Central Air |
| Flooring Information | Carpet, Laminate, Tile |
| InteriorFeatures Information | High Ceilings, Open Floorplan, Recessed Lighting |
| DoorFeatures | Double Door Entry, Sliding Doors |
| EntryLocation | 1 |
| Entry Level | 1 |
| Has Spa | Yes |
| SpaDescription | Association |
| WindowFeatures | Double Pane Windows, Shutters |
| SecuritySafety | Carbon Monoxide Detector(s), Smoke Detector(s) |
| Bathroom Information | Shower, Shower in Tub, Double sinks in bath(s), Remodeled, Walk-in shower |
| Main Level Bedrooms | 3 |
| Main Level Bathrooms | 2 |
EXTERIOR FEATURES
| Has Pool | No |
| Pool | Association |
| Has Patio | Yes |
| Patio | Concrete, Patio, Front Porch |
| Has Fence | Yes |
| Fencing | Good Condition |
WALKSCORE
MAP
PRICE HISTORY
| Date | Event | Price |
| 02/28/2024 | Sold | $4,450 |
| 02/09/2024 | Listed | $4,450 |

Topfind Realty
REALTOR®
(844)-333-8033
Questions? Contact today.
Interested in buying or selling a home similar to 3741 Bates Street?
Irvine Similar Properties
Listing provided courtesy of Priscilla Sweeney, First Team Real Estate. Based on information from California Regional Multiple Listing Service, Inc. as of #Date#. This information is for your personal, non-commercial use and may not be used for any purpose other than to identify prospective properties you may be interested in purchasing. Display of MLS data is usually deemed reliable but is NOT guaranteed accurate by the MLS. Buyers are responsible for verifying the accuracy of all information and should investigate the data themselves or retain appropriate professionals. Information from sources other than the Listing Agent may have been included in the MLS data. Unless otherwise specified in writing, Broker/Agent has not and will not verify any information obtained from other sources. The Broker/Agent providing the information contained herein may or may not have been the Listing and/or Selling Agent.
