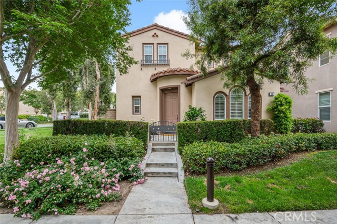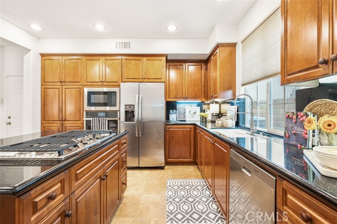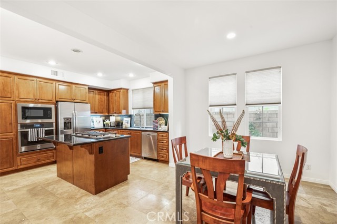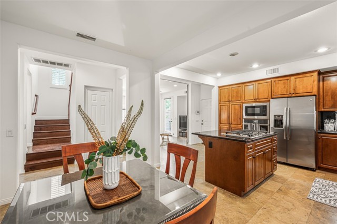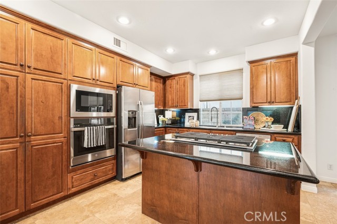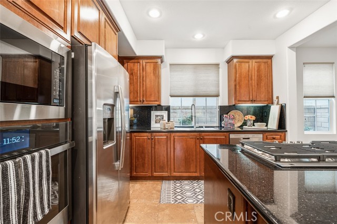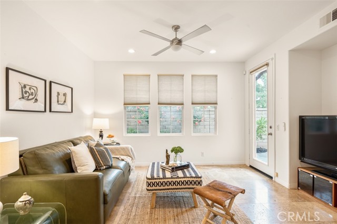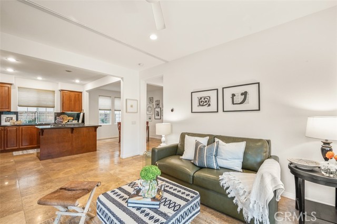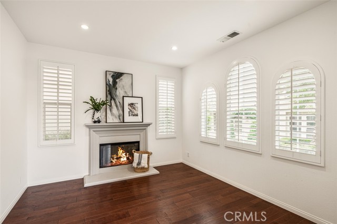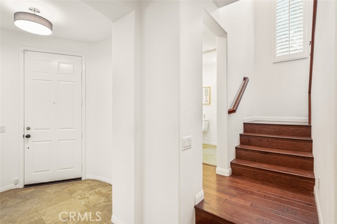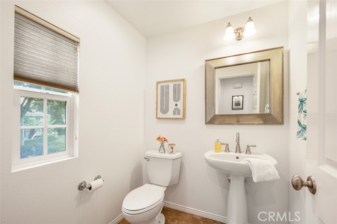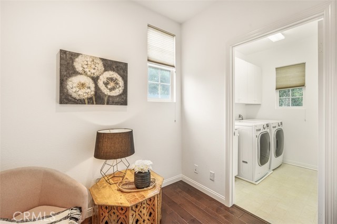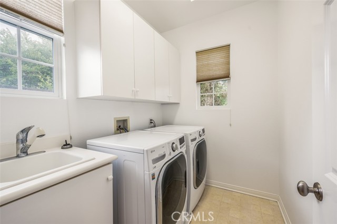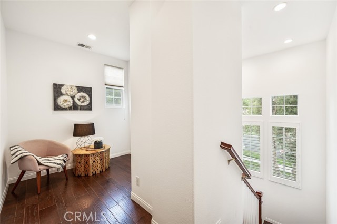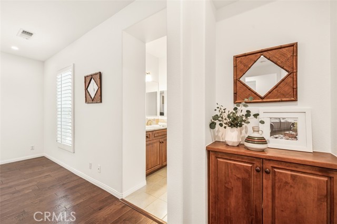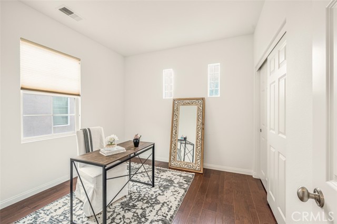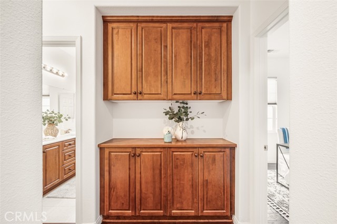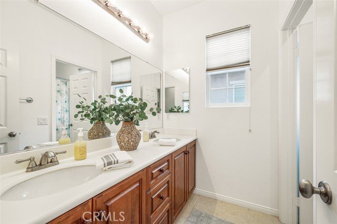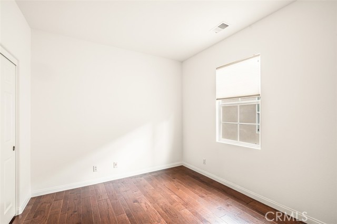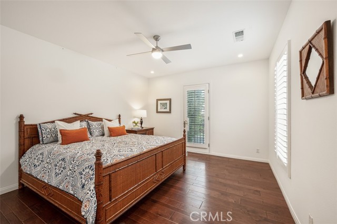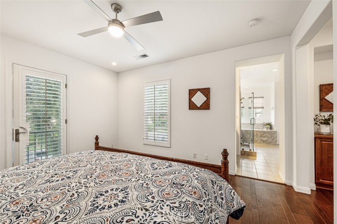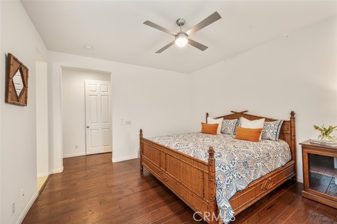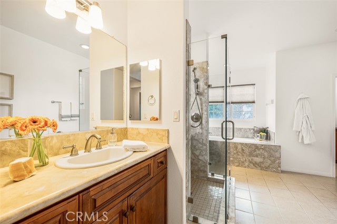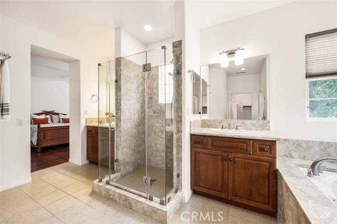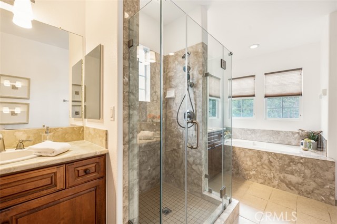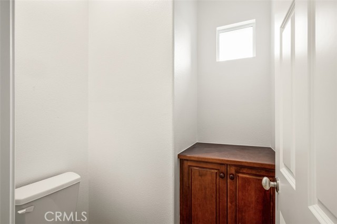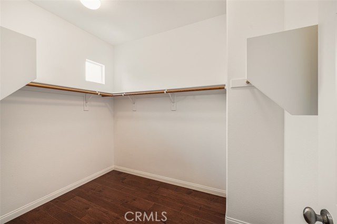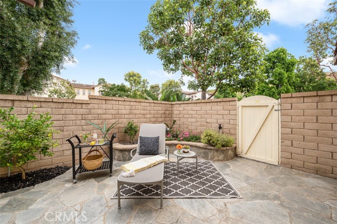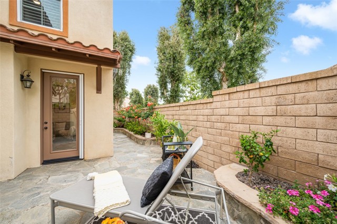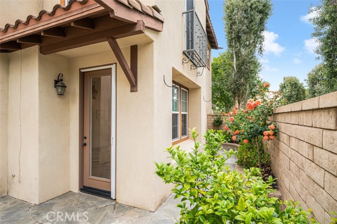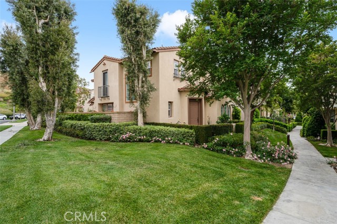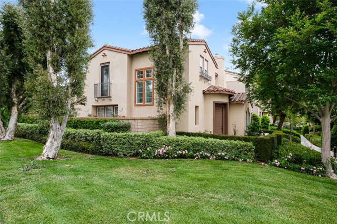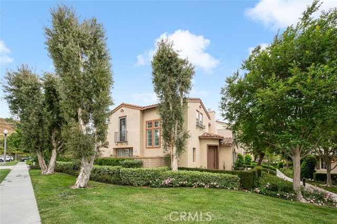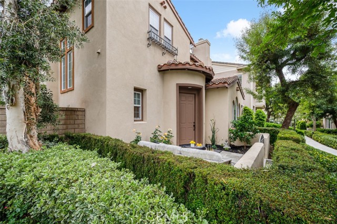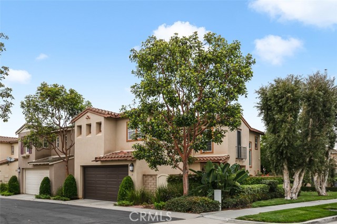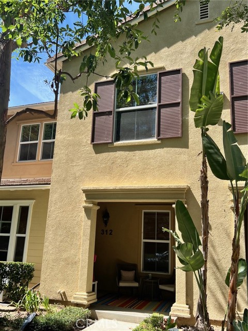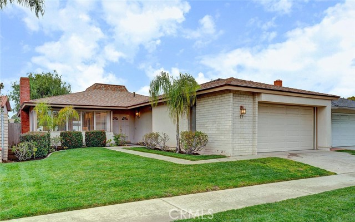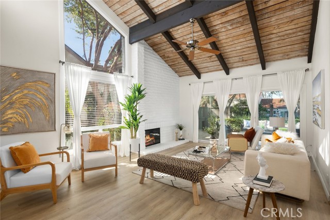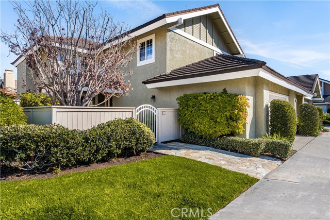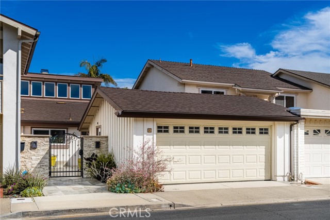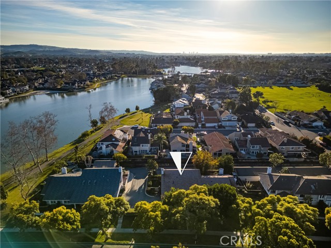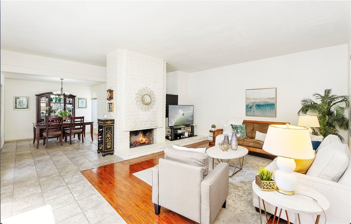38 Canopy
Irvine, CA 92603
Sold
Welcome to 38 Canopy located in the prestigious Quail Hill Community. This beautiful 3 bedroom 2.5 bath detached home is situated on a lovely corner lot. Hardwood/ travertine floors throughout. A beautiful sitting room with fireplace grabs you as you enter through the rose lined courtyard. Upgraded appliances in the kitchen make this space so perfect for entertaining. Living and dining area with direct access to your private backyard with bbq hookup and more gorgeous roses. Upstairs features 3 bedrooms and laundry. Primary bedroom with en suite, his & hers vanity so no fighting over space plus a large walk in closet. Juliette balcony with a hillside view added bonus. Quail hill amenities include 3 pools, 5 parks, walking trails for hiking & biking. Easy access to freeways, shopping, restaurants & award winning school district. Welcome Home!
PROPERTY INFORMATION
| MLS # | OC23108413 | Lot Size | 3,000 Sq. Ft. |
| HOA Fees | $267/Monthly | Property Type | Condominium |
| Price | $ 1,500,000
Price Per SqFt: $ 724 |
DOM | 733 Days |
| Address | 38 Canopy | Type | Residential |
| City | Irvine | Sq.Ft. | 2,073 Sq. Ft. |
| Postal Code | 92603 | Garage | 2 |
| County | Orange | Year Built | 2003 |
| Bed / Bath | 3 / 2.5 | Parking | 2 |
| Built In | 2003 | Status | Closed |
| Sold Date | 2023-07-17 |
INTERIOR FEATURES
| Has Laundry | Yes |
| Laundry Information | Individual Room |
| Has Fireplace | Yes |
| Fireplace Information | Living Room, Gas, Gas Starter, Wood Burning |
| Has Appliances | Yes |
| Kitchen Appliances | Built-In Range, Dishwasher, Gas Water Heater |
| Kitchen Information | Built-in Trash/Recycling, Granite Counters, Kitchen Island, Kitchen Open to Family Room, Self-closing cabinet doors, Self-closing drawers |
| Kitchen Area | Area, Family Kitchen, Dining Room, In Kitchen, Separated |
| Has Heating | Yes |
| Heating Information | Central, Forced Air |
| Room Information | All Bedrooms Up, Dressing Area, Entry, Family Room, Kitchen, Living Room, Loft, Separate Family Room, Walk-In Closet |
| Has Cooling | Yes |
| Cooling Information | Central Air |
| Flooring Information | Laminate, See Remarks, Stone, Vinyl |
| InteriorFeatures Information | Balcony, Ceiling Fan(s), Granite Counters, Recessed Lighting, Storage |
| EntryLocation | front door |
| Entry Level | 1 |
| Has Spa | Yes |
| SpaDescription | Community |
| WindowFeatures | Blinds, Plantation Shutters |
| SecuritySafety | Carbon Monoxide Detector(s), Smoke Detector(s) |
| Bathroom Information | Bathtub, Shower, Double Sinks In Master Bath, Exhaust fan(s), Privacy toilet door, Quartz Counters, Upgraded, Vanity area, Walk-in shower |
| Main Level Bedrooms | 0 |
| Main Level Bathrooms | 0 |
EXTERIOR FEATURES
| Roof | Clay, Tile |
| Has Pool | No |
| Pool | Community |
| Has Patio | Yes |
| Patio | Front Porch, Stone |
| Has Fence | Yes |
| Fencing | Block |
| Has Sprinklers | Yes |
WALKSCORE
MAP
MORTGAGE CALCULATOR
- Principal & Interest:
- Property Tax: $1,600
- Home Insurance:$119
- HOA Fees:$267
- Mortgage Insurance:
PRICE HISTORY
| Date | Event | Price |
| 07/17/2023 | Sold | $1,550,000 |
| 06/27/2023 | Pending | $1,500,000 |
| 06/18/2023 | Listed | $1,500,000 |

Topfind Realty
REALTOR®
(844)-333-8033
Questions? Contact today.
Interested in buying or selling a home similar to 38 Canopy?
Listing provided courtesy of Lisa Hungerford, First Team Real Estate. Based on information from California Regional Multiple Listing Service, Inc. as of #Date#. This information is for your personal, non-commercial use and may not be used for any purpose other than to identify prospective properties you may be interested in purchasing. Display of MLS data is usually deemed reliable but is NOT guaranteed accurate by the MLS. Buyers are responsible for verifying the accuracy of all information and should investigate the data themselves or retain appropriate professionals. Information from sources other than the Listing Agent may have been included in the MLS data. Unless otherwise specified in writing, Broker/Agent has not and will not verify any information obtained from other sources. The Broker/Agent providing the information contained herein may or may not have been the Listing and/or Selling Agent.
