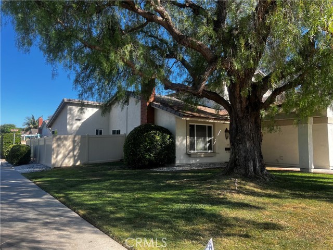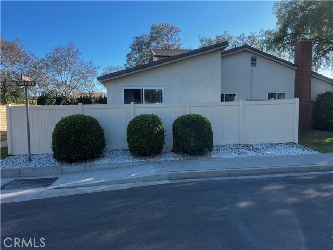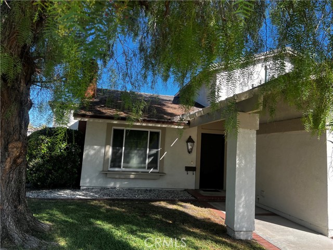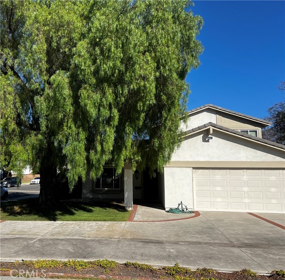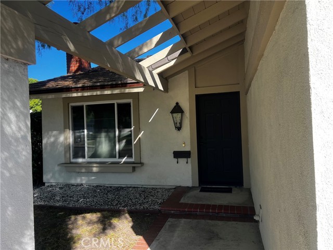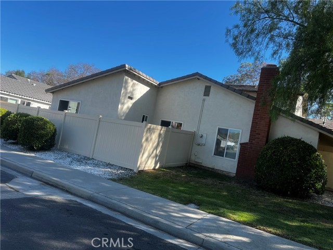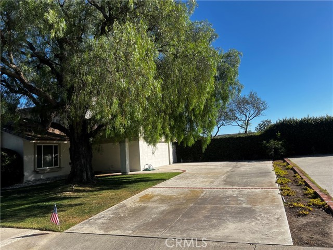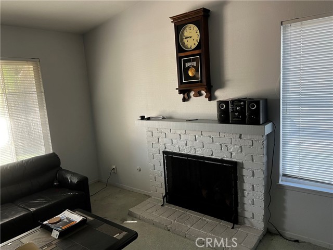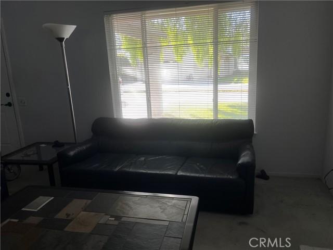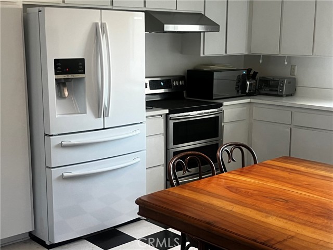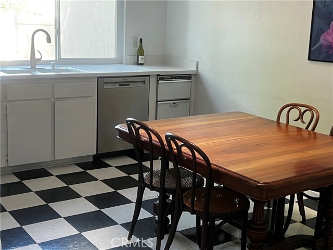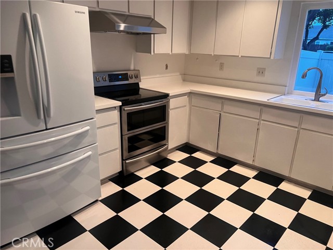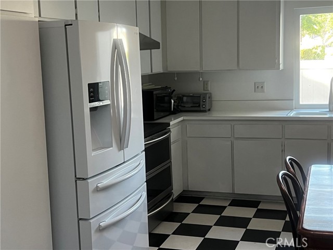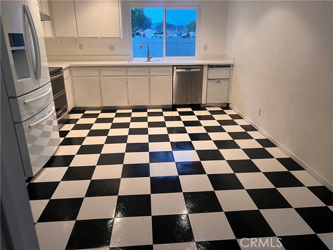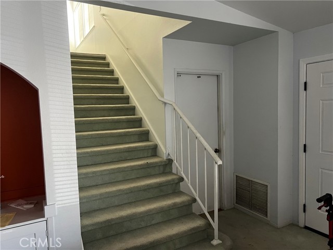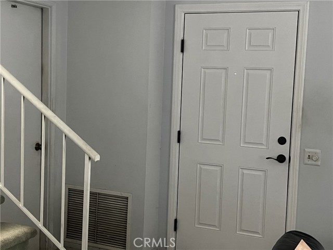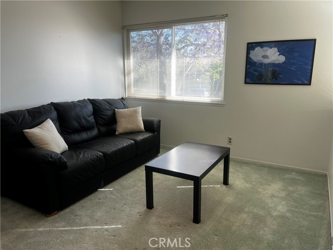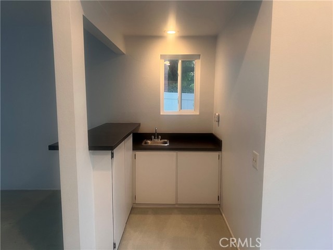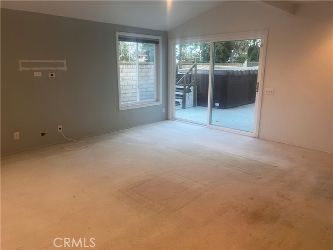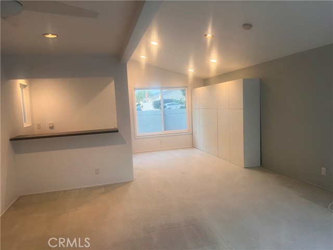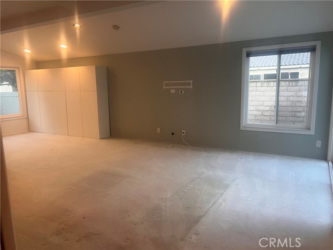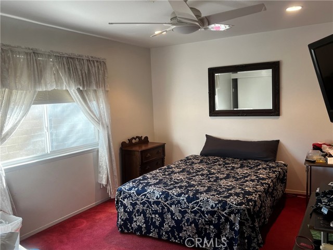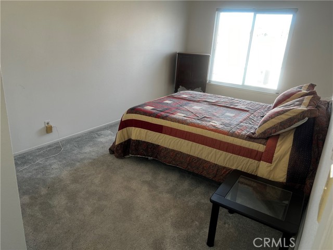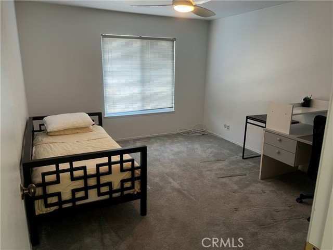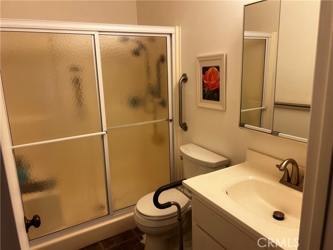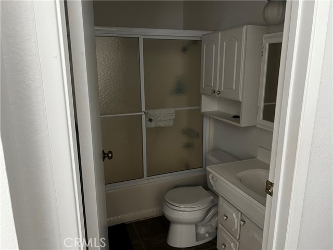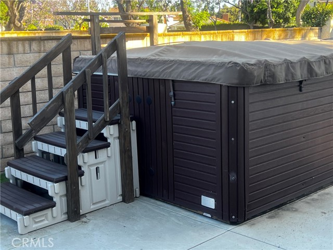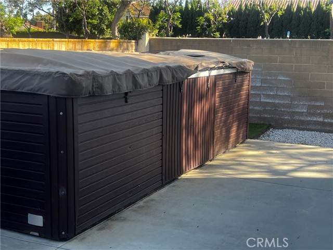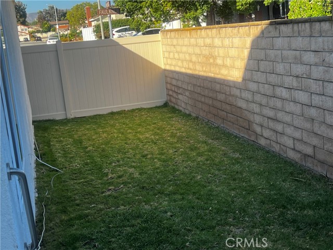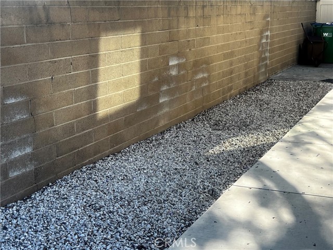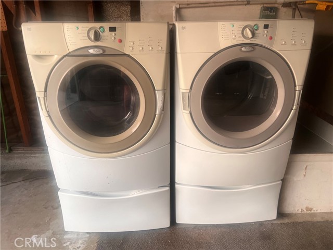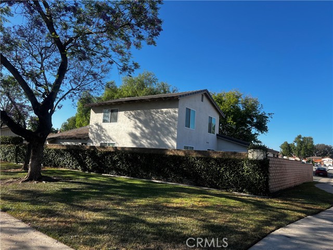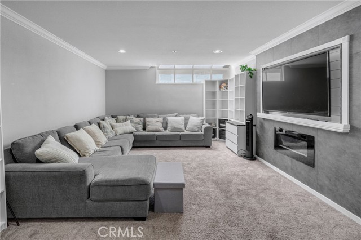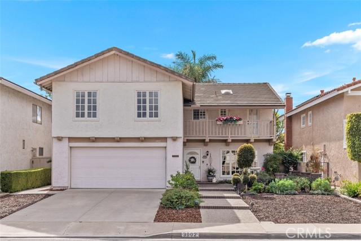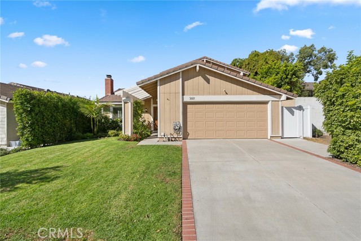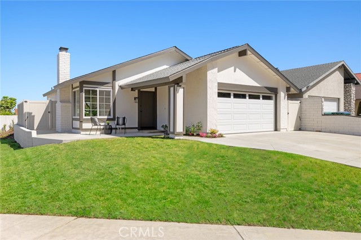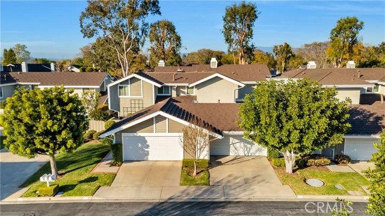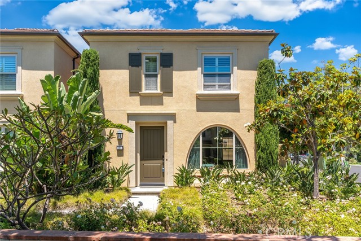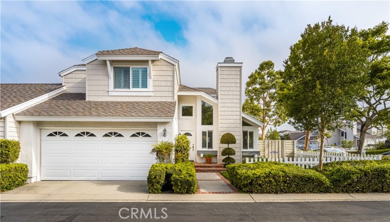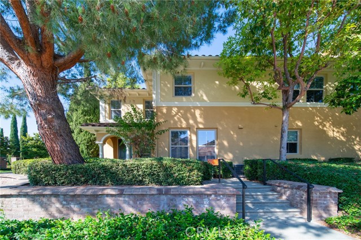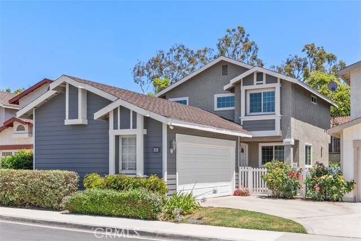3832 Faulkner Court
Irvine, CA 92606
Sold
Charming 5 bedrooms, 3 Bathrooms and a Den*** This spacious house perfectly balances comfort offering ample space for family living and entertaining*** As you step inside, you are greeted to nice living room with a cozy fireplace, and flows seamlessly into a big kitchen, and an added huge permitted family room with a wet bar*** The main floor features 3 bedrooms including the master bedroom and 2 bath*** Upstairs has 2 big additional bedrooms, a Den, and a full bath*** New Roof, New AC, New Furnace including all new duct work , New Fence, Painted trim, Termite work completed in 2023*** Double Pain windows and sliding door***Two car garage with direct access and very long driveway that enhances the curb appeal of the home*** The outdoor space is impressive with an above ground Pool/ Spa to entertain the family and the guests, Spa is a swim spa, At one end there is water pushed out for you to swim against for exercise and also water jets for massage/ relaxations with seating areas*** Situated in a family-friendly neighborhood of Irvine with association pool, excellent schools, parks, convenient access to shopping and dining, Close to freeway 5 & 405, this house is perfect for those seeking a blend of style, comfort and practicality*** Don't miss the chance to make this property your forever home!
PROPERTY INFORMATION
| MLS # | OC24134295 | Lot Size | 6,506 Sq. Ft. |
| HOA Fees | $65/Monthly | Property Type | Single Family Residence |
| Price | $ 1,500,000
Price Per SqFt: $ 679 |
DOM | 382 Days |
| Address | 3832 Faulkner Court | Type | Residential |
| City | Irvine | Sq.Ft. | 2,209 Sq. Ft. |
| Postal Code | 92606 | Garage | 2 |
| County | Orange | Year Built | 1971 |
| Bed / Bath | 5 / 3 | Parking | 2 |
| Built In | 1971 | Status | Closed |
| Sold Date | 2024-10-29 |
INTERIOR FEATURES
| Has Laundry | Yes |
| Laundry Information | Dryer Included, In Garage, Washer Included |
| Has Fireplace | Yes |
| Fireplace Information | Living Room |
| Has Appliances | Yes |
| Kitchen Appliances | Dishwasher, Free-Standing Range, Water Heater |
| Kitchen Area | Breakfast Nook, Family Kitchen, In Family Room, In Kitchen |
| Has Heating | Yes |
| Heating Information | Central, Fireplace(s) |
| Room Information | Bonus Room, Den, Family Room, Formal Entry, Kitchen, Laundry, Living Room, Loft, Main Floor Bedroom, Main Floor Primary Bedroom, Primary Bathroom, Primary Bedroom, Office, Retreat, Separate Family Room, Walk-In Closet |
| Has Cooling | Yes |
| Cooling Information | Central Air |
| InteriorFeatures Information | Ceiling Fan(s), Open Floorplan |
| DoorFeatures | Sliding Doors |
| EntryLocation | 1 |
| Entry Level | 1 |
| Has Spa | Yes |
| SpaDescription | Above Ground |
| WindowFeatures | Double Pane Windows, Screens |
| Bathroom Information | Shower, Shower in Tub, Main Floor Full Bath, Walk-in shower |
| Main Level Bedrooms | 3 |
| Main Level Bathrooms | 2 |
EXTERIOR FEATURES
| Has Pool | No |
| Pool | Association, Community, Above Ground, Exercise Pool |
| Has Patio | Yes |
| Patio | Patio, Patio Open |
WALKSCORE
MAP
MORTGAGE CALCULATOR
- Principal & Interest:
- Property Tax: $1,600
- Home Insurance:$119
- HOA Fees:$0
- Mortgage Insurance:
PRICE HISTORY
| Date | Event | Price |
| 10/29/2024 | Sold | $1,500,000 |
| 08/22/2024 | Pending | $1,500,000 |
| 07/19/2024 | Active Under Contract | $1,500,000 |
| 07/02/2024 | Listed | $1,500,000 |

Topfind Realty
REALTOR®
(844)-333-8033
Questions? Contact today.
Interested in buying or selling a home similar to 3832 Faulkner Court?
Listing provided courtesy of Mahshid Emami, HomeSmart, Evergreen Realty. Based on information from California Regional Multiple Listing Service, Inc. as of #Date#. This information is for your personal, non-commercial use and may not be used for any purpose other than to identify prospective properties you may be interested in purchasing. Display of MLS data is usually deemed reliable but is NOT guaranteed accurate by the MLS. Buyers are responsible for verifying the accuracy of all information and should investigate the data themselves or retain appropriate professionals. Information from sources other than the Listing Agent may have been included in the MLS data. Unless otherwise specified in writing, Broker/Agent has not and will not verify any information obtained from other sources. The Broker/Agent providing the information contained herein may or may not have been the Listing and/or Selling Agent.
