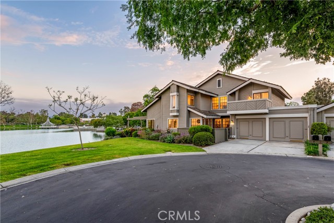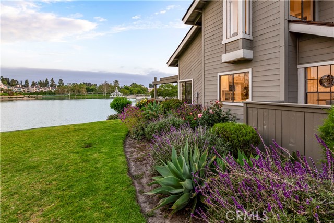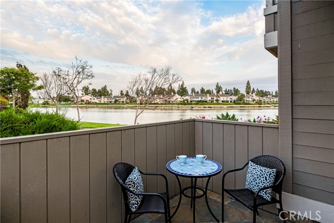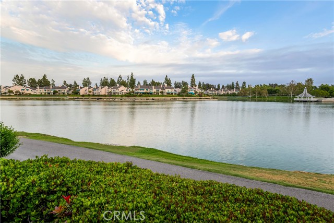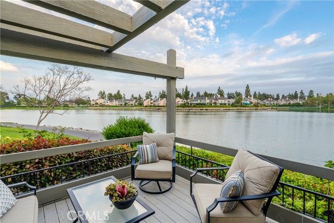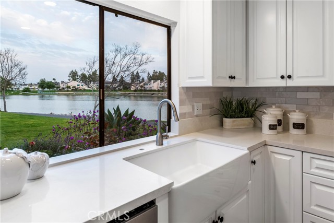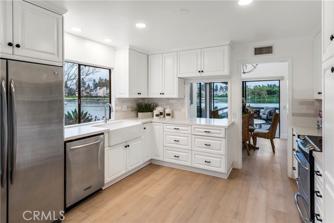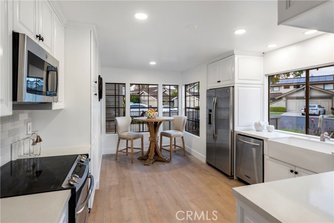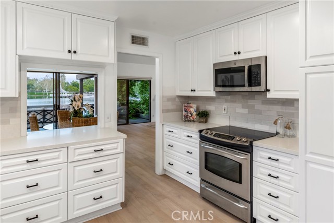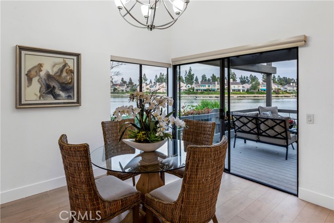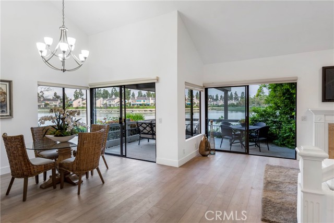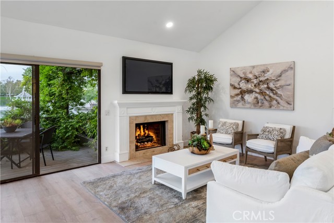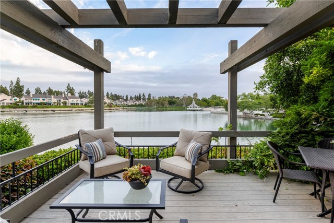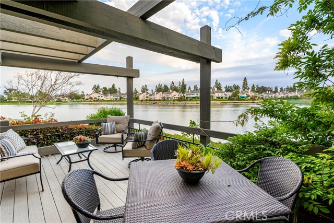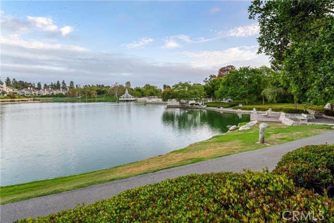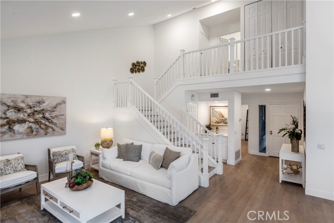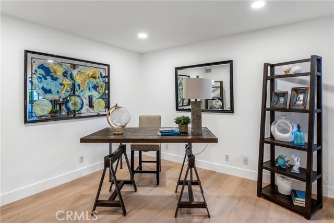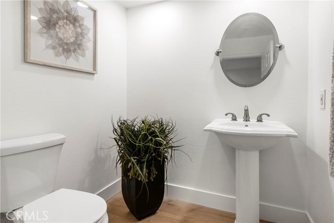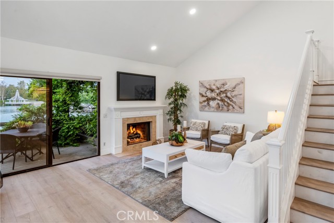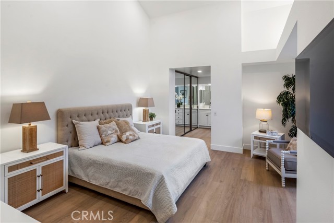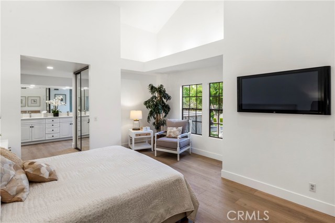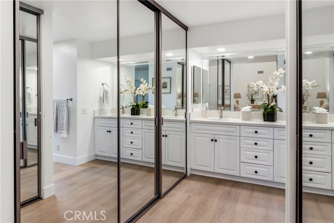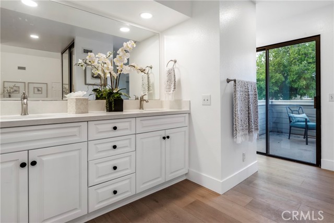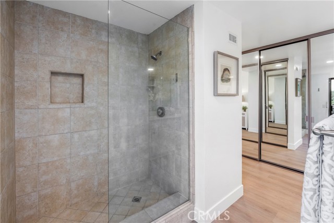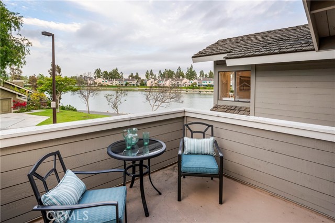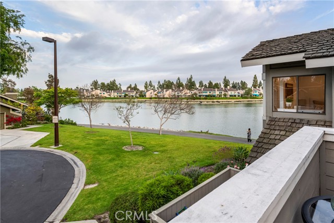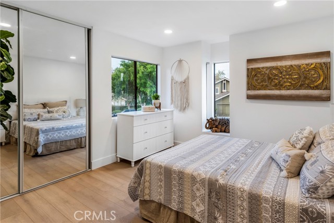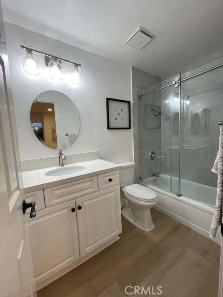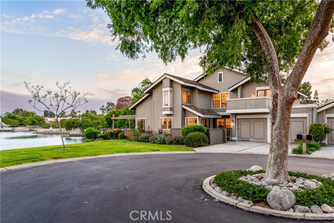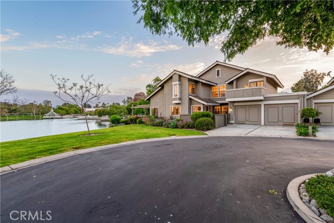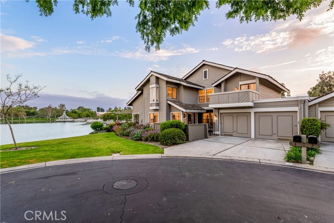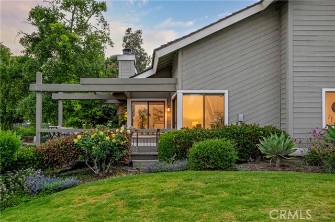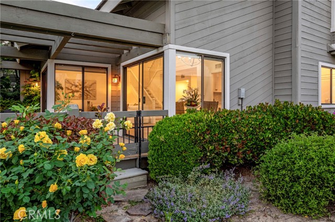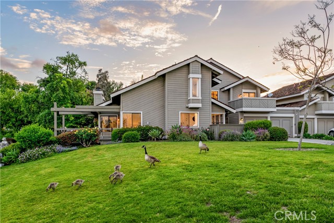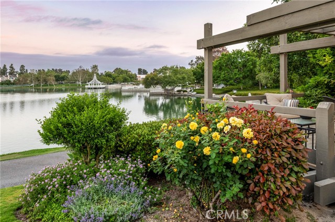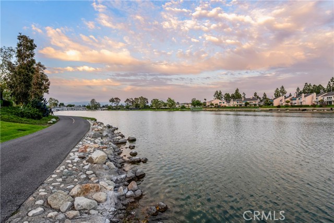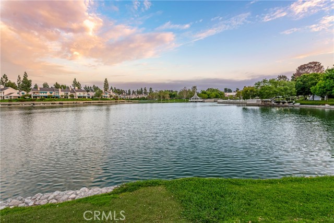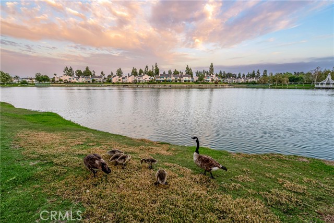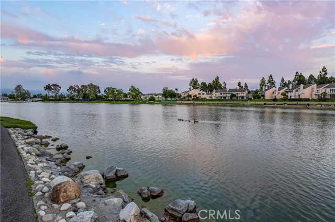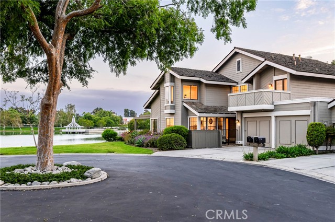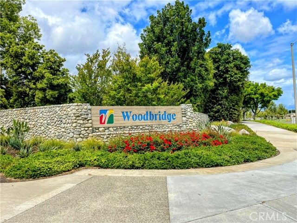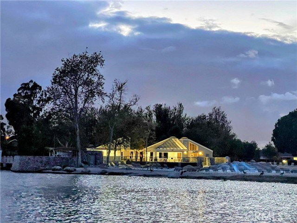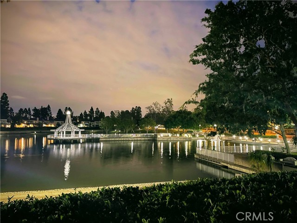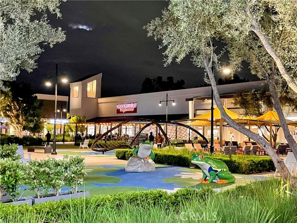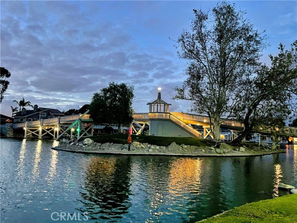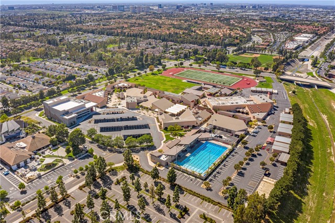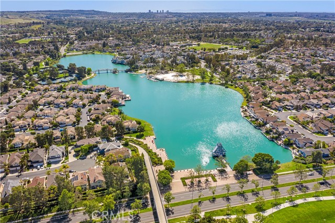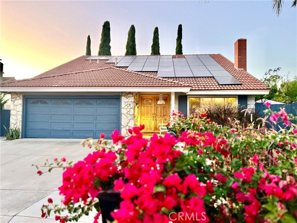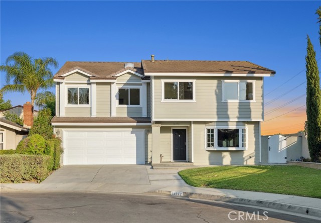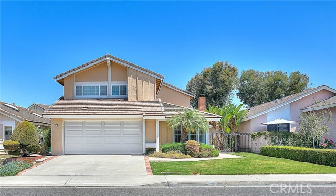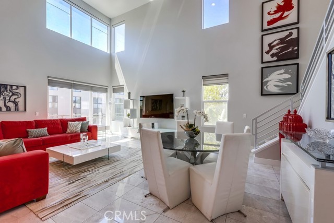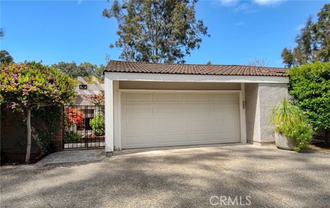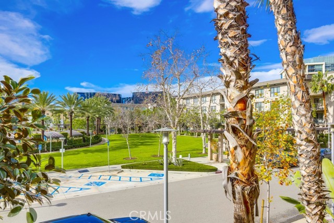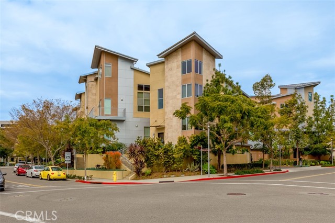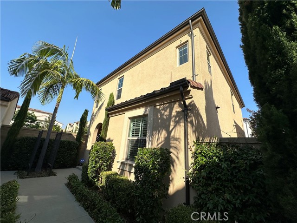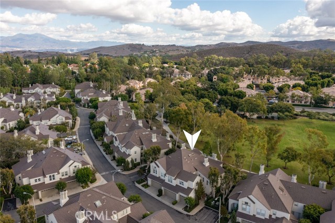4 Bridgeview #48
Irvine, CA 92604
Sold
This one-of-a-kind, spectacular lakefront property on Woodbridge’s Northlake has endless water views from almost every window. The home has a dramatic floor plan with high ceilings that allow for plenty of sunshine to stream through. The gourmet kitchen has been completely remodeled with quartz counter tops, newer cabinetry, and stainless steel appliances. A large Master Bedroom Suite has an accompanying balcony overlooking the lake. A secondary bedroom suite comes with an attached bath. The main floor also has a bedroom and half bathroom for added convenience. Both bathrooms have beautiful quartz counter vanities. The home has been upgraded throughout with recessed lighting and designer flooring. An attached two car garage provides maximum utility with new epoxy flooring, EV charger, laundry hookups, and plenty of storage. Attend Award Winning Irvine Schools: Woodbridge High, Lakeside Middle & Stonecreek Elementary. Centrally located and right across the street from Woodbridge Village Center. Enjoy all Woodbridge HOA amenities including, 2 Lakes, 2 Lagoons, Pools, Parks, Tennis Courts, Walking Trails, and Much More. Close to 405 & 5 freeway, Irvine Spectrum, Irvine Valley College, UCI, Concordia, Kaiser and HOAG Medical Facilities. This rare home will not stay on the market long!
PROPERTY INFORMATION
| MLS # | OC23076829 | Lot Size | 0 Sq. Ft. |
| HOA Fees | $643/Monthly | Property Type | Condominium |
| Price | $ 1,699,900
Price Per SqFt: $ 1,018 |
DOM | 835 Days |
| Address | 4 Bridgeview #48 | Type | Residential |
| City | Irvine | Sq.Ft. | 1,670 Sq. Ft. |
| Postal Code | 92604 | Garage | 2 |
| County | Orange | Year Built | 1977 |
| Bed / Bath | 3 / 2.5 | Parking | 2 |
| Built In | 1977 | Status | Closed |
| Sold Date | 2023-06-06 |
INTERIOR FEATURES
| Has Laundry | Yes |
| Laundry Information | Gas Dryer Hookup, In Garage, Washer Hookup |
| Has Fireplace | Yes |
| Fireplace Information | Living Room |
| Has Appliances | Yes |
| Kitchen Appliances | Dishwasher, Electric Range, Disposal, Microwave, Refrigerator, Water Heater Central |
| Kitchen Information | Quartz Counters, Remodeled Kitchen |
| Kitchen Area | Dining Room, In Kitchen |
| Has Heating | Yes |
| Heating Information | Central |
| Room Information | Kitchen, Living Room, Main Floor Bedroom, Master Suite |
| Has Cooling | Yes |
| Cooling Information | Central Air |
| Flooring Information | Laminate |
| InteriorFeatures Information | Balcony, Quartz Counters, Recessed Lighting, Unfurnished, Wet Bar |
| DoorFeatures | Mirror Closet Door(s), Sliding Doors |
| EntryLocation | Ground Level With Steps |
| Entry Level | 1 |
| Has Spa | Yes |
| SpaDescription | Association, Community |
| WindowFeatures | Screens |
| SecuritySafety | Carbon Monoxide Detector(s), Smoke Detector(s) |
| Bathroom Information | Shower in Tub, Double Sinks In Master Bath, Quartz Counters, Remodeled, Walk-in shower |
| Main Level Bedrooms | 1 |
| Main Level Bathrooms | 1 |
EXTERIOR FEATURES
| FoundationDetails | Slab |
| Roof | Wood |
| Has Pool | No |
| Pool | Association, Community |
| Has Patio | Yes |
| Patio | Enclosed |
| Has Fence | Yes |
| Fencing | Wood |
| Has Sprinklers | Yes |
WALKSCORE
MAP
MORTGAGE CALCULATOR
- Principal & Interest:
- Property Tax: $1,813
- Home Insurance:$119
- HOA Fees:$643
- Mortgage Insurance:
PRICE HISTORY
| Date | Event | Price |
| 06/06/2023 | Sold | $2,330,000 |
| 06/02/2023 | Pending | $1,699,900 |
| 05/15/2023 | Listed | $1,699,900 |

Topfind Realty
REALTOR®
(844)-333-8033
Questions? Contact today.
Interested in buying or selling a home similar to 4 Bridgeview #48?
Listing provided courtesy of Steve Reddy, Hanu Reddy Realty. Based on information from California Regional Multiple Listing Service, Inc. as of #Date#. This information is for your personal, non-commercial use and may not be used for any purpose other than to identify prospective properties you may be interested in purchasing. Display of MLS data is usually deemed reliable but is NOT guaranteed accurate by the MLS. Buyers are responsible for verifying the accuracy of all information and should investigate the data themselves or retain appropriate professionals. Information from sources other than the Listing Agent may have been included in the MLS data. Unless otherwise specified in writing, Broker/Agent has not and will not verify any information obtained from other sources. The Broker/Agent providing the information contained herein may or may not have been the Listing and/or Selling Agent.
