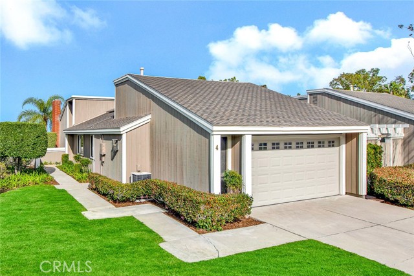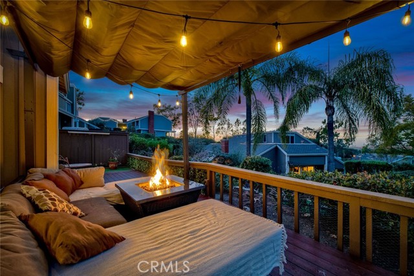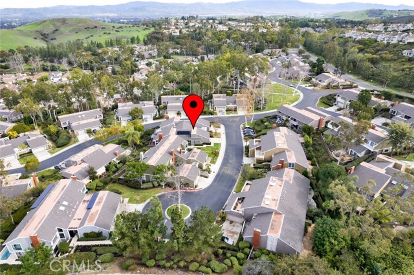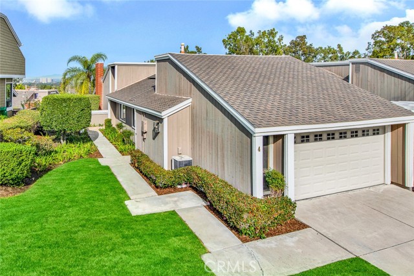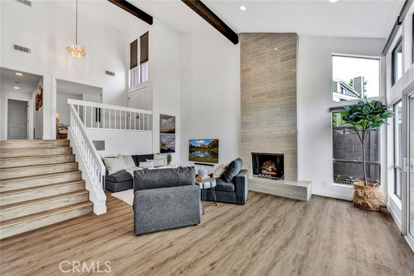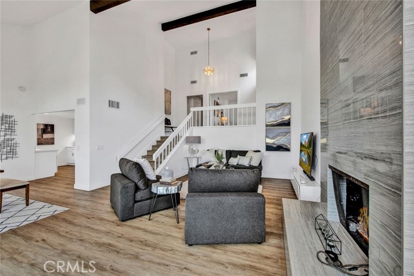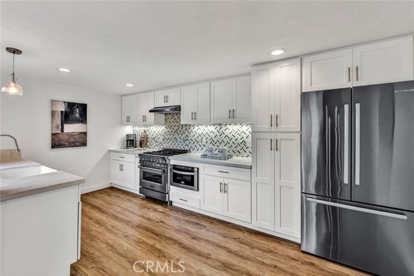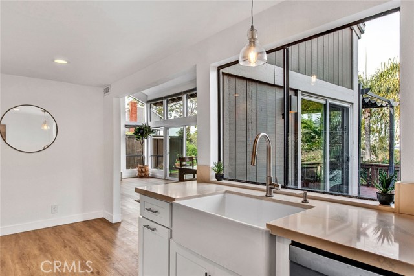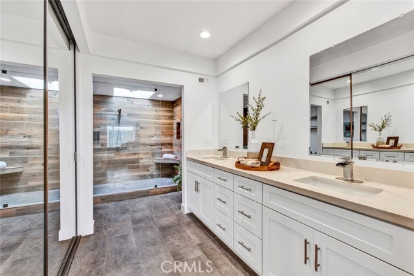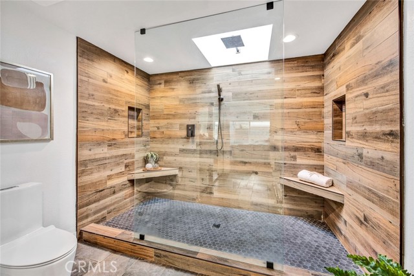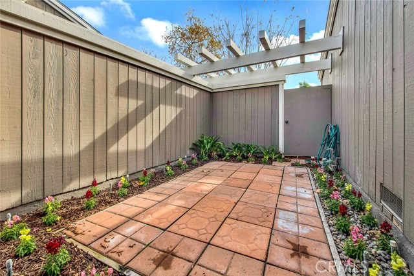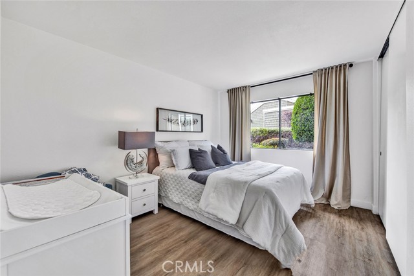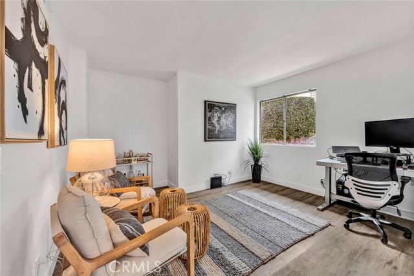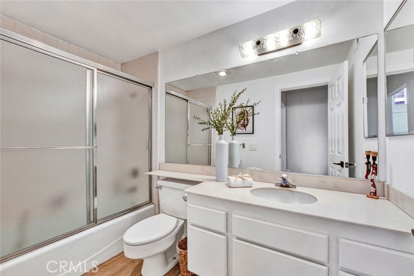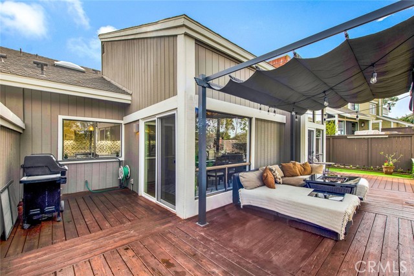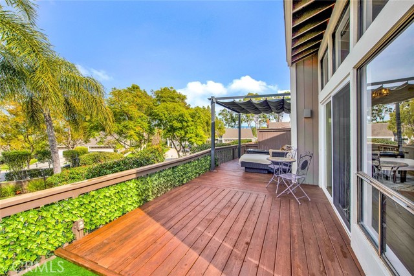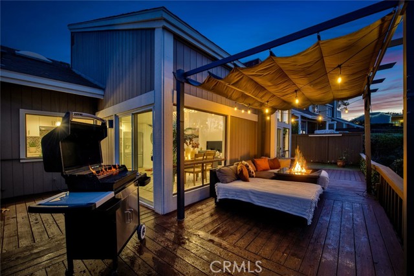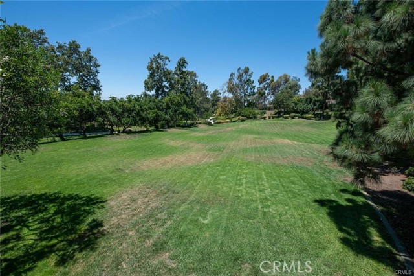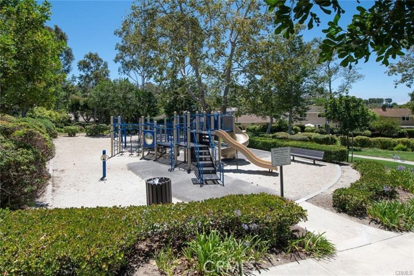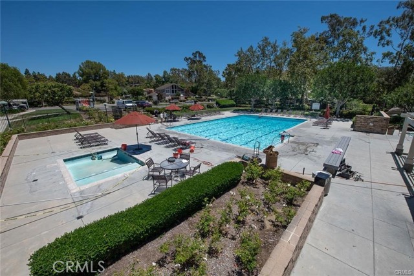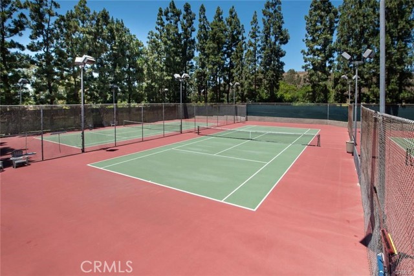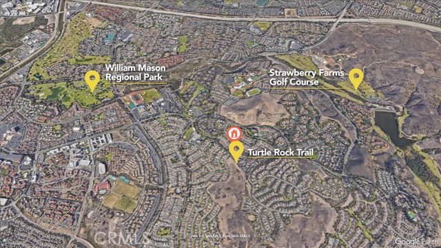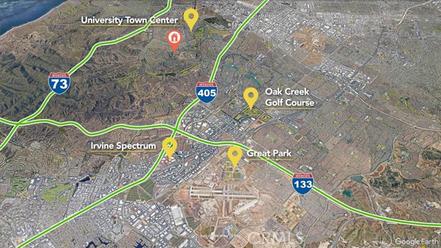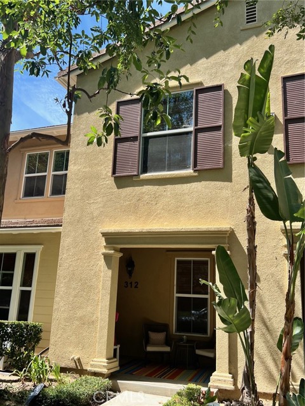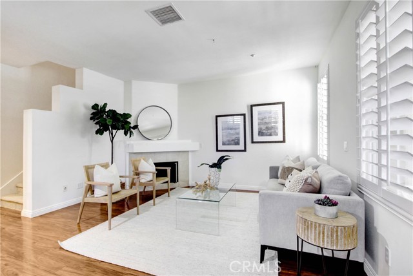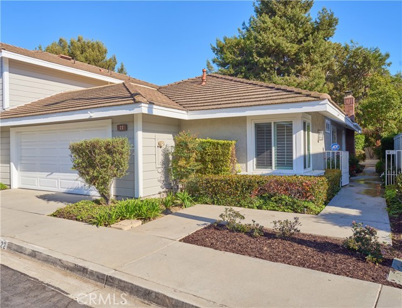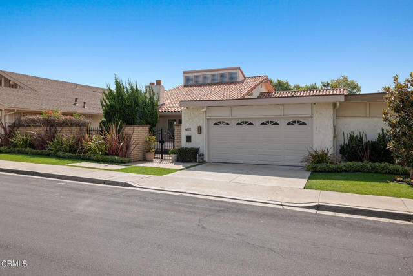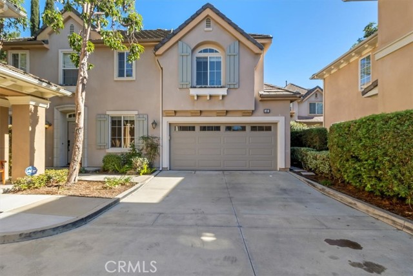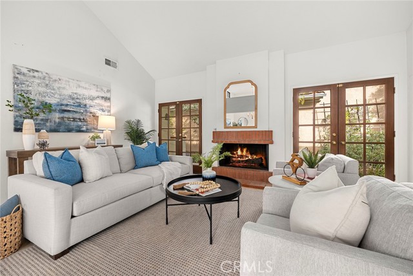4 Silver Creek
Irvine, CA 92603
Sold
Located in the Turtle Rock Community of Irvine, 4 Silver Creek Enjoys Incredible City Light and Mountaintop Views. This Dream Home is Located on a Private Cul-De-Sac Street, Showcasing Three Bedrooms, Two Bathrooms, Remodeled Kitchen and Master Bath, and Ample Natural Light Throughout. The Spacious Living Room Features Soaring Vaulted Ceilings, Cozy Remodeled Fireplace, and Access to the Formal Dining Room/Patio. The Remodeled Open Concept Kitchen Enjoys Soft Close Cabinets, Quartz Counters, Stainless Steel Appliances, Farmhouse Sink, and Spectacular Backyard Views. The Master Suite Features a Vaulted Ceiling, Private Courtyard, and a Remodeled Master Bath with Quartz Counters, Dual Vanities, Large Closet, and Walk-Around Shower. The Dream Backyard Includes a Remodeled Wood Deck, Artificial Grass, Picturesque Views, and a Pergola Perfect for Hosting Outdoors. Enjoy a Large Driveway with Direct Access Two Car Garage. HOA Amenities Include a Community Pool, Spa, Tennis Courts, Walking Trails, and More. Situated Just Minutes Away from Shopping Centers and Toll Roads, 4 Silver Creek is a Must See!
PROPERTY INFORMATION
| MLS # | PW23002323 | Lot Size | N/A |
| HOA Fees | $685/Monthly | Property Type | Townhouse |
| Price | $ 1,488,000
Price Per SqFt: $ 871 |
DOM | 919 Days |
| Address | 4 Silver Creek | Type | Residential |
| City | Irvine | Sq.Ft. | 1,709 Sq. Ft. |
| Postal Code | 92603 | Garage | 2 |
| County | Orange | Year Built | 1977 |
| Bed / Bath | 3 / 2 | Parking | 4 |
| Built In | 1977 | Status | Closed |
| Sold Date | 2023-02-28 |
INTERIOR FEATURES
| Has Laundry | Yes |
| Laundry Information | Individual Room, Inside |
| Has Fireplace | Yes |
| Fireplace Information | Living Room |
| Has Appliances | Yes |
| Kitchen Appliances | Dishwasher, Gas Range |
| Kitchen Information | Remodeled Kitchen |
| Kitchen Area | Dining Room |
| Has Heating | Yes |
| Heating Information | Central |
| Room Information | Entry, Kitchen, Laundry, Living Room, Main Floor Bedroom, Main Floor Primary Bedroom, Primary Bathroom, Primary Bedroom, Primary Suite |
| Has Cooling | Yes |
| Cooling Information | Central Air |
| InteriorFeatures Information | Beamed Ceilings, Cathedral Ceiling(s), High Ceilings, Recessed Lighting |
| DoorFeatures | Double Door Entry, Mirror Closet Door(s) |
| EntryLocation | 1 |
| Entry Level | 2 |
| Has Spa | Yes |
| SpaDescription | Association, Community, In Ground |
| Bathroom Information | Bathtub, Shower, Shower in Tub, Closet in bathroom, Double Sinks in Primary Bath, Walk-in shower |
| Main Level Bedrooms | 3 |
| Main Level Bathrooms | 2 |
EXTERIOR FEATURES
| Has Pool | No |
| Pool | Association, Community, In Ground |
| Has Patio | Yes |
| Patio | Patio |
WALKSCORE
MAP
MORTGAGE CALCULATOR
- Principal & Interest:
- Property Tax: $1,587
- Home Insurance:$119
- HOA Fees:$685
- Mortgage Insurance:
PRICE HISTORY
| Date | Event | Price |
| 02/28/2023 | Sold | $1,400,000 |
| 02/09/2023 | Pending | $1,488,000 |
| 02/01/2023 | Price Change | $1,488,000 (-3.69%) |
| 01/13/2023 | Listed | $1,545,000 |

Topfind Realty
REALTOR®
(844)-333-8033
Questions? Contact today.
Interested in buying or selling a home similar to 4 Silver Creek?
Listing provided courtesy of John Katnik, Katnik Brothers R.E. Services. Based on information from California Regional Multiple Listing Service, Inc. as of #Date#. This information is for your personal, non-commercial use and may not be used for any purpose other than to identify prospective properties you may be interested in purchasing. Display of MLS data is usually deemed reliable but is NOT guaranteed accurate by the MLS. Buyers are responsible for verifying the accuracy of all information and should investigate the data themselves or retain appropriate professionals. Information from sources other than the Listing Agent may have been included in the MLS data. Unless otherwise specified in writing, Broker/Agent has not and will not verify any information obtained from other sources. The Broker/Agent providing the information contained herein may or may not have been the Listing and/or Selling Agent.
