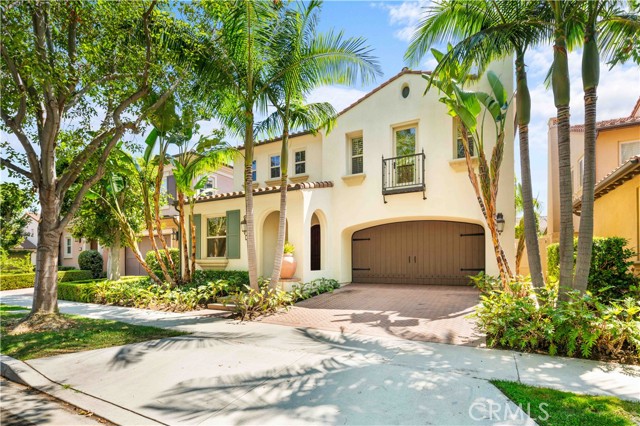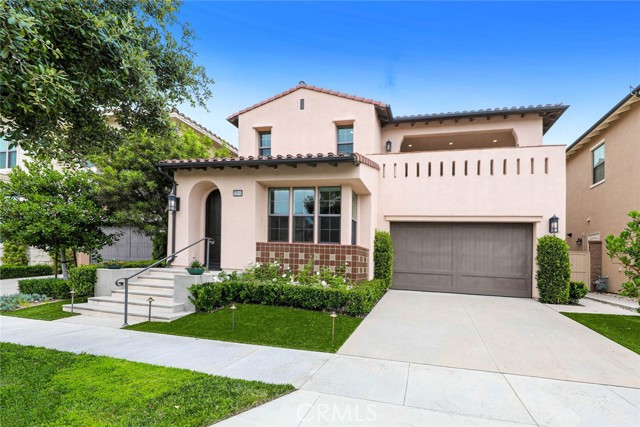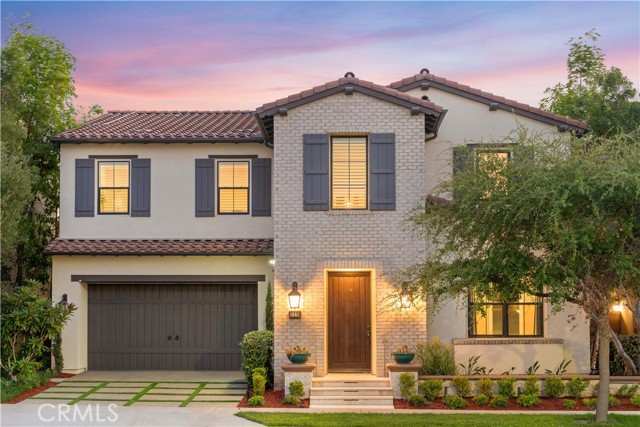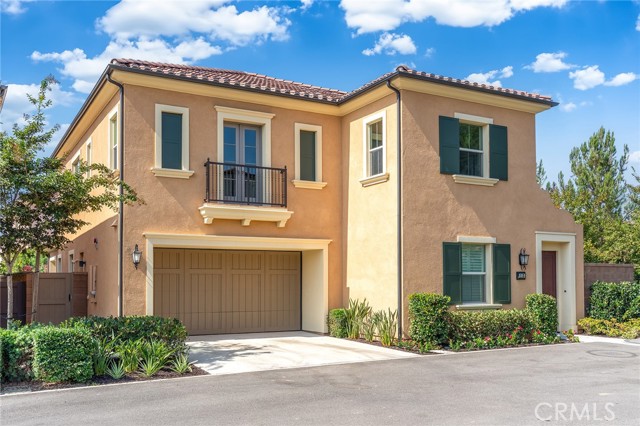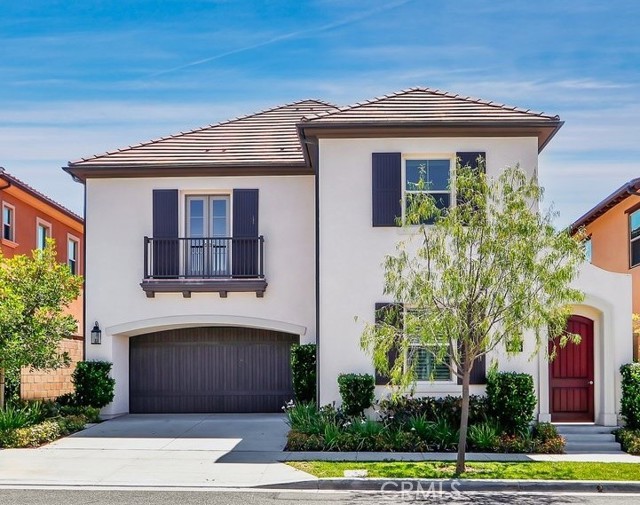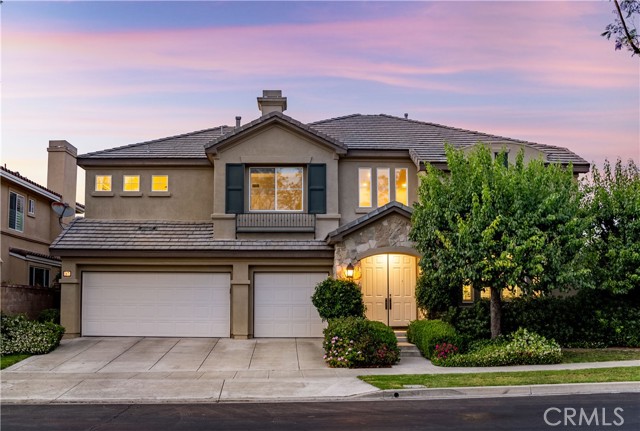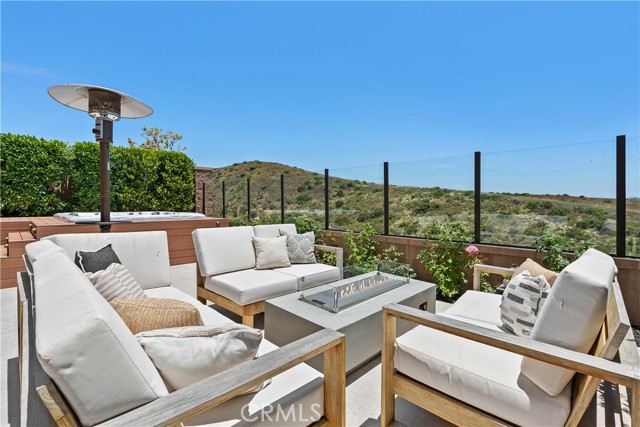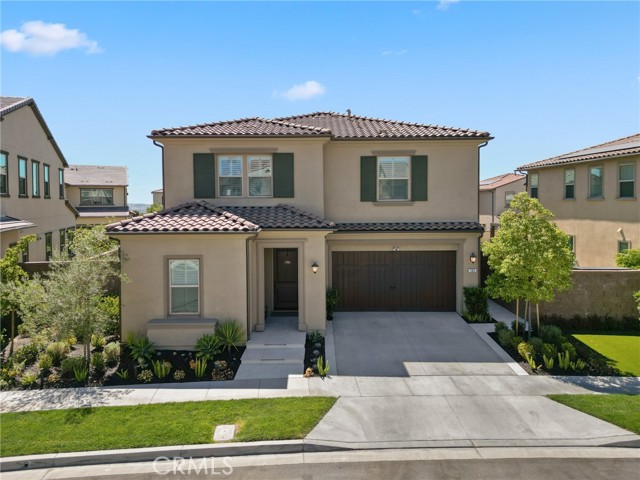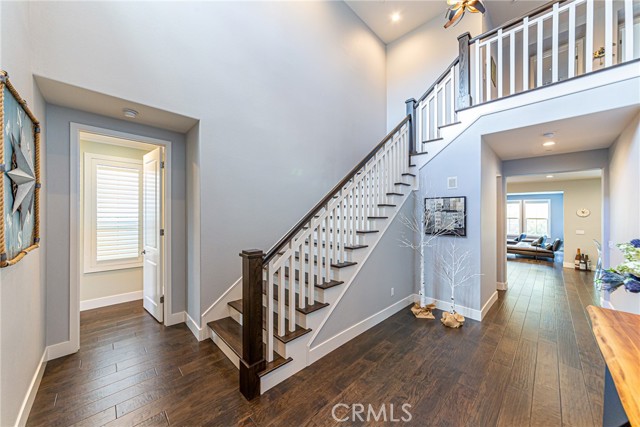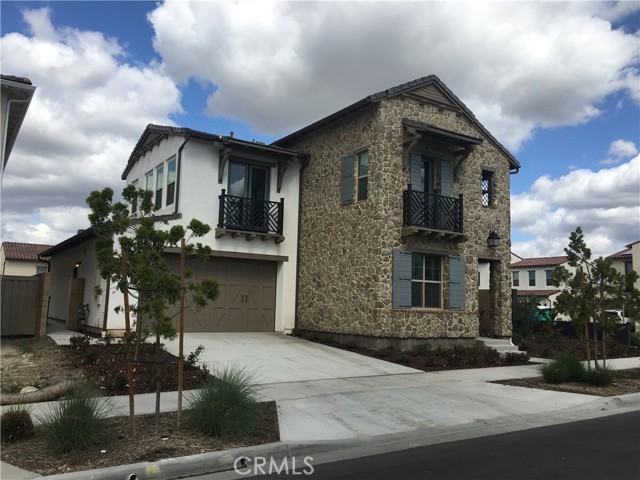40 Royal Grove
Irvine, CA 92620
Sold
Location! Location! Location! Gorgeous Former model home situated in one of the best locations in the village of Woodbury! Located in a quiet neighborhood with the community park and pool in front of you. This Beautiful home features 4 bedrooms and 3 baths with a main floor bedroom with a full bath. Chef-inspired kitchen with huge center island, Caesarstone quartz counter top, professional grade appliances include a commercial style 6-burner cooktop with grill, a built-in refrigerator, a dual oven, an under-counter wine cooler and more. Kitchen with expansive custom cabinetry open to the spacious great room and dining room. South facing backyard provides ample of sunshine and breeze to the great room. Extensive upgrade includes a gorgeous classic timeless travertine stone flooring, designer carpet, plantation shutters, crown molding, built-in entertainment center, designer paint and more. Primary suite features a huge dual walk-in closet with custom cabinetry, separate dual sink with his and her vanity area, a separate tub and an oversized shower room. Entertainer’s backyard complete with the California room is perfect for entertaining. Yet your private serene backyard with mature hedges wrapping around provides you with absolute privacy for relaxation, indulging yourself in a Mediterranean villa! Conveniently located near everywhere. Enjoy the Award-winning school of Irvine, parks, trails and the amazing amenities of resort style pools and spas of the Village of Woodbury. A must see!
PROPERTY INFORMATION
| MLS # | OC24153631 | Lot Size | 4,700 Sq. Ft. |
| HOA Fees | $210/Monthly | Property Type | Single Family Residence |
| Price | $ 2,980,000
Price Per SqFt: $ 970 |
DOM | 406 Days |
| Address | 40 Royal Grove | Type | Residential |
| City | Irvine | Sq.Ft. | 3,073 Sq. Ft. |
| Postal Code | 92620 | Garage | 2 |
| County | Orange | Year Built | 2013 |
| Bed / Bath | 4 / 3 | Parking | 2 |
| Built In | 2013 | Status | Closed |
| Sold Date | 2024-10-10 |
INTERIOR FEATURES
| Has Laundry | Yes |
| Laundry Information | Dryer Included, Individual Room, Upper Level, Washer Included |
| Has Fireplace | Yes |
| Fireplace Information | Outside, Great Room |
| Has Appliances | Yes |
| Kitchen Appliances | 6 Burner Stove, Dishwasher, Double Oven, Free-Standing Range, Gas Oven, Microwave, Refrigerator, Tankless Water Heater |
| Kitchen Information | Kitchen Island, Kitchen Open to Family Room, Quartz Counters, Remodeled Kitchen, Walk-In Pantry |
| Kitchen Area | Breakfast Counter / Bar, Dining Room |
| Has Heating | Yes |
| Heating Information | Central, Forced Air |
| Room Information | Den, Formal Entry, Great Room, Kitchen, Laundry, Main Floor Bedroom, Primary Suite, Walk-In Closet, Walk-In Pantry |
| Has Cooling | Yes |
| Cooling Information | Central Air, Dual, Gas |
| Flooring Information | Carpet, Stone, Tile |
| InteriorFeatures Information | Built-in Features, Crown Molding, High Ceilings, Open Floorplan, Pantry, Quartz Counters, Recessed Lighting |
| DoorFeatures | Sliding Doors |
| EntryLocation | ground with steps |
| Entry Level | 1 |
| Has Spa | Yes |
| SpaDescription | Association, Above Ground |
| WindowFeatures | Custom Covering, Double Pane Windows, Drapes, Plantation Shutters |
| SecuritySafety | Carbon Monoxide Detector(s), Smoke Detector(s) |
| Bathroom Information | Bathtub, Shower in Tub, Double Sinks in Primary Bath, Linen Closet/Storage, Privacy toilet door, Quartz Counters, Remodeled, Separate tub and shower, Upgraded |
| Main Level Bedrooms | 1 |
| Main Level Bathrooms | 1 |
EXTERIOR FEATURES
| FoundationDetails | Slab |
| Roof | Spanish Tile |
| Has Pool | No |
| Pool | Association, Community, In Ground |
| Has Patio | Yes |
| Patio | Covered |
| Has Fence | Yes |
| Fencing | Block |
| Has Sprinklers | Yes |
WALKSCORE
MAP
MORTGAGE CALCULATOR
- Principal & Interest:
- Property Tax: $3,179
- Home Insurance:$119
- HOA Fees:$210
- Mortgage Insurance:
PRICE HISTORY
| Date | Event | Price |
| 10/10/2024 | Sold | $2,870,000 |
| 10/01/2024 | Pending | $2,980,000 |
| 09/11/2024 | Active Under Contract | $2,980,000 |
| 07/26/2024 | Listed | $2,980,000 |

Topfind Realty
REALTOR®
(844)-333-8033
Questions? Contact today.
Interested in buying or selling a home similar to 40 Royal Grove?
Listing provided courtesy of Wendy Lee, Realty One Group West. Based on information from California Regional Multiple Listing Service, Inc. as of #Date#. This information is for your personal, non-commercial use and may not be used for any purpose other than to identify prospective properties you may be interested in purchasing. Display of MLS data is usually deemed reliable but is NOT guaranteed accurate by the MLS. Buyers are responsible for verifying the accuracy of all information and should investigate the data themselves or retain appropriate professionals. Information from sources other than the Listing Agent may have been included in the MLS data. Unless otherwise specified in writing, Broker/Agent has not and will not verify any information obtained from other sources. The Broker/Agent providing the information contained herein may or may not have been the Listing and/or Selling Agent.
