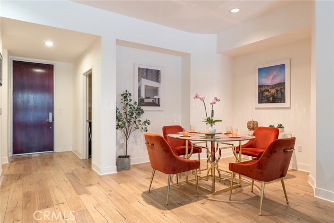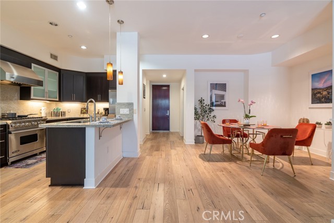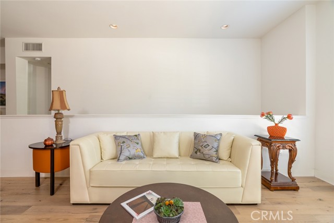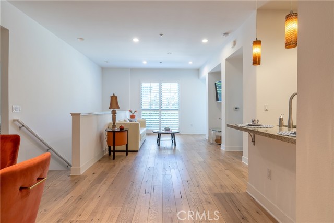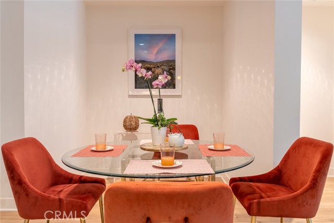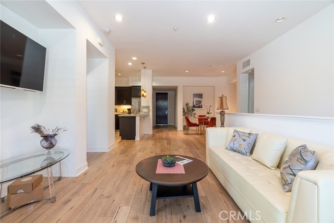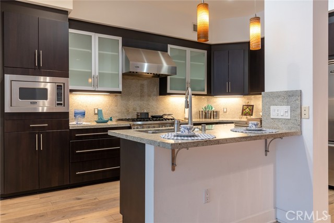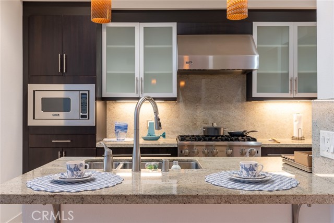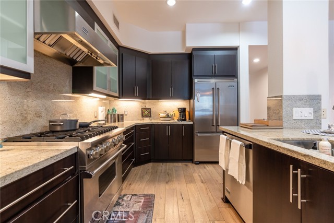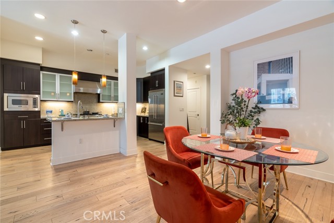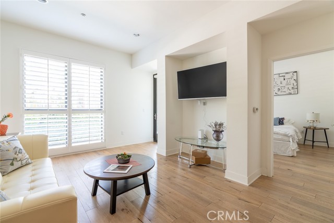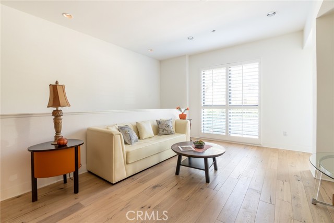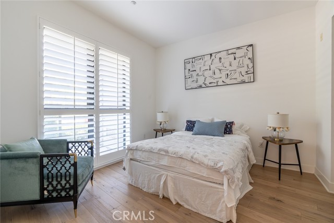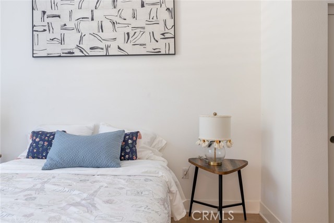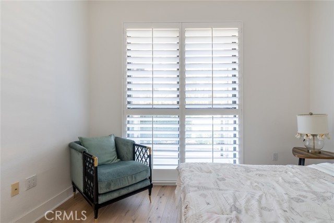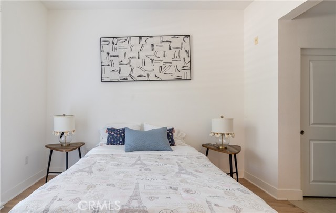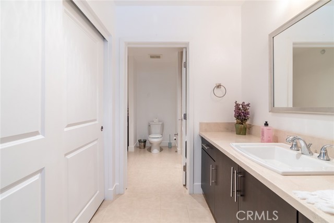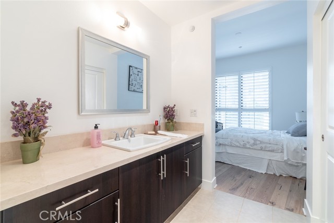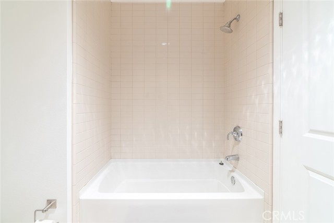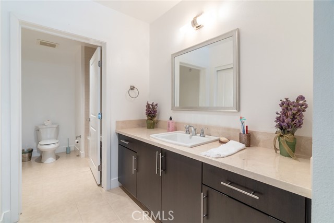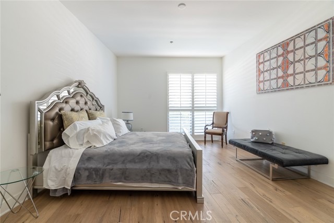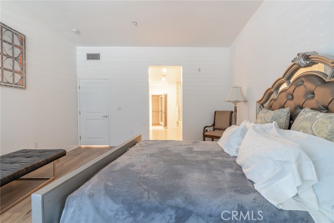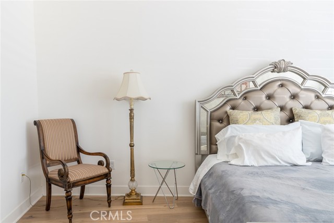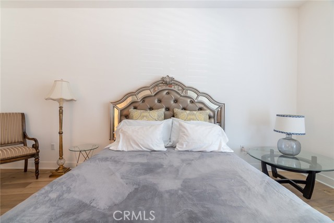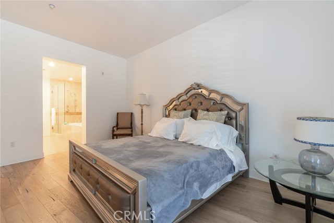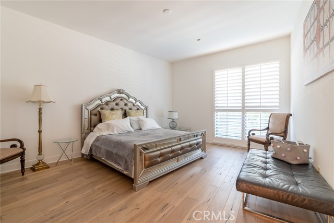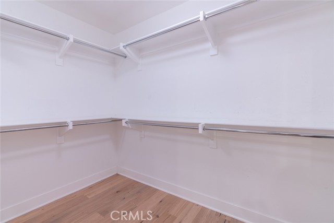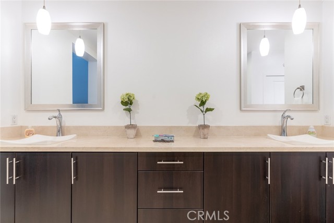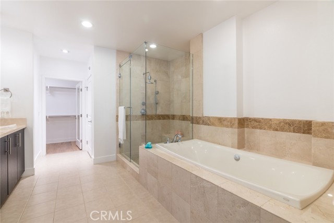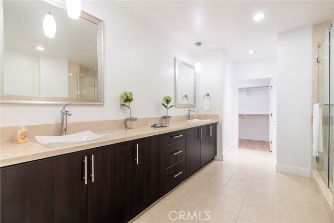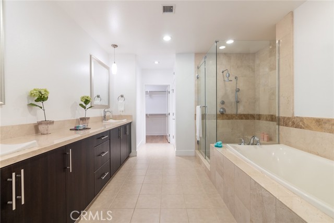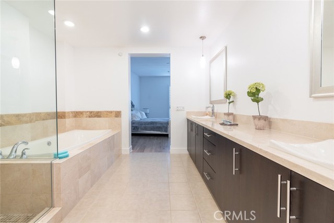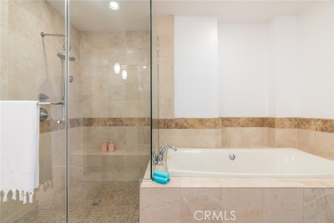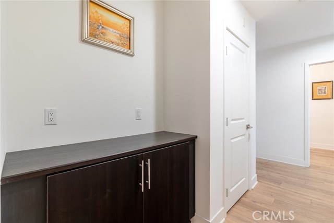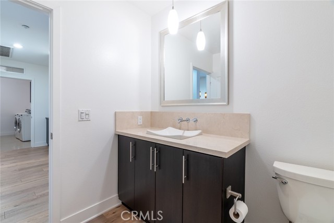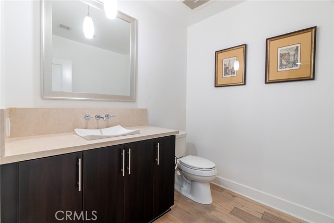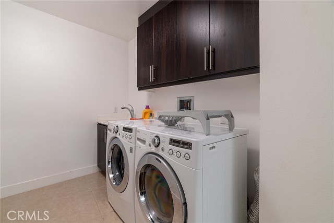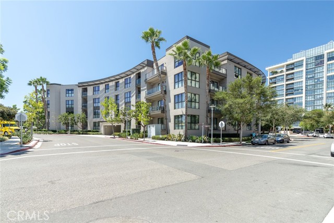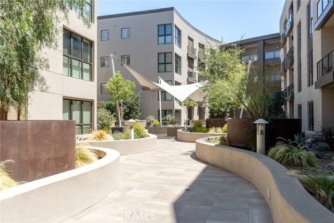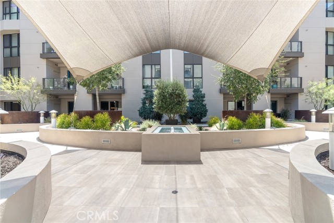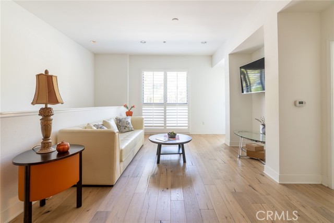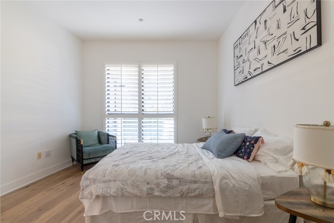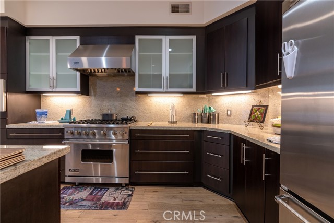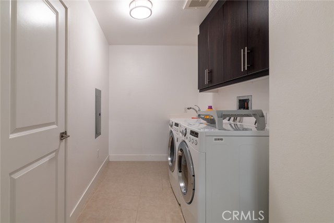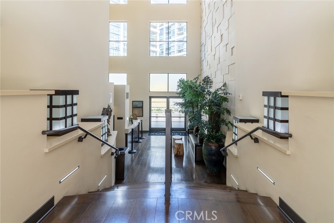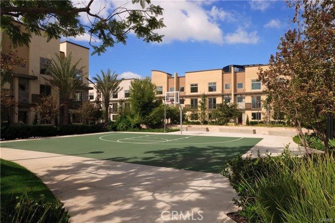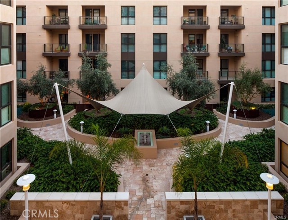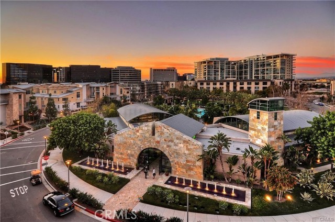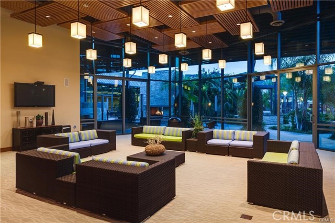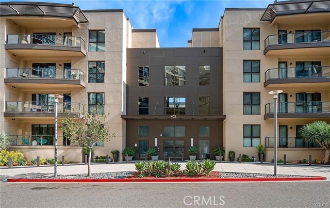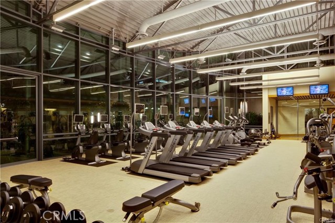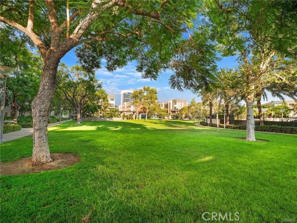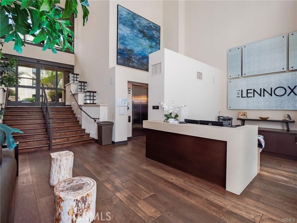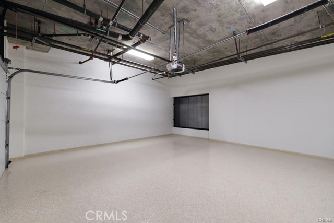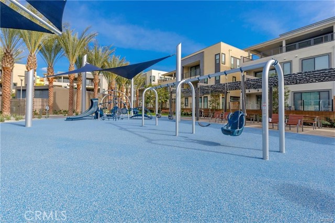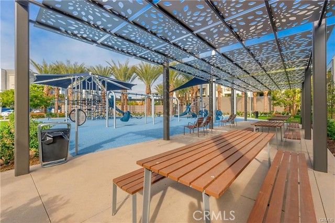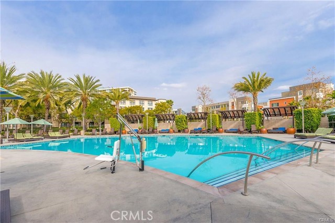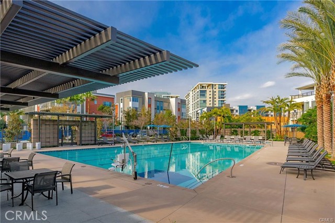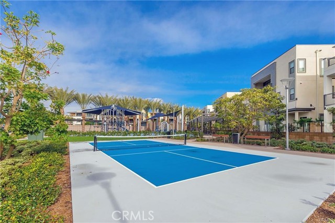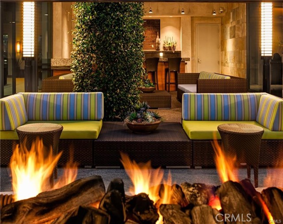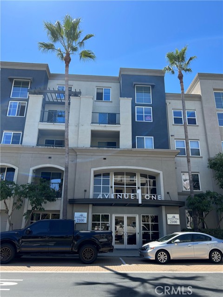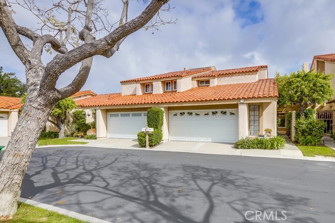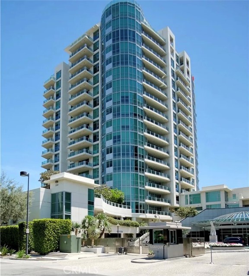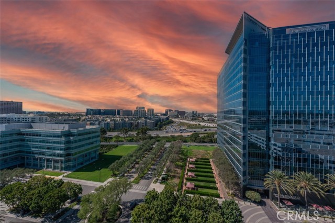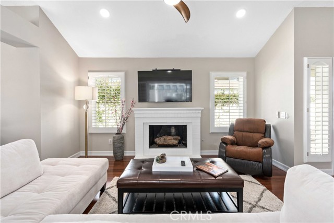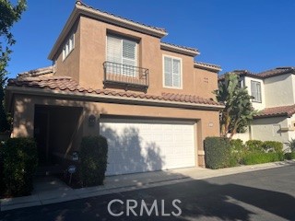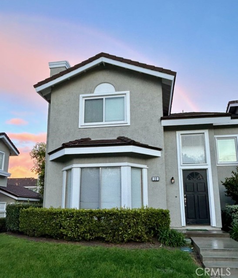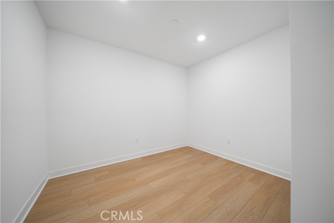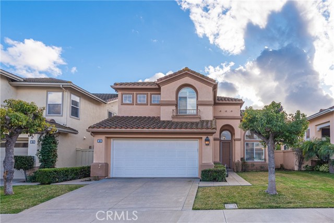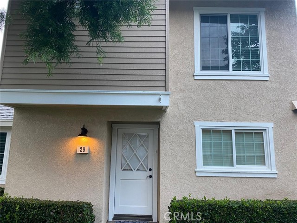402 Rockefeller #106
Irvine, CA 92612
$4,600
Price
Price
2
Bed
Bed
2.5
Bath
Bath
1,990 Sq. Ft.
$2 / Sq. Ft.
$2 / Sq. Ft.
Luxury Living at Central Park West – Irvine Experience luxury, contemporary living in this stunning, fully furnished Lennox mid-rise, single-level home, located in the heart of Irvine’s prestigious Financial District. This oversized 2-bedroom, 2.5-bath residence offers direct, private access to a two-car garage and is filled with exceptional upgrades throughout. Situated within the highly desirable Central Park West community, this home provides access to world-class amenities, including five-star ambassador and front desk services available seven days a week. Enjoy the 8,000 sq. ft. community center, an impressive clubhouse, a state-of-the-art fitness center, and two resort-style saline pools. Additional amenities include a yoga room, spas, a park, playground, tennis courts, basketball courts, BBQ areas, and more, all designed for an active and vibrant lifestyle. Conveniently located near everything, this home offers unparalleled access to shopping, dining, and entertainment. Just minutes from John Wayne Airport, the 405 freeway, Park Place Shopping Center, The District, UC Irvine, South Coast Plaza, Segerstrom Center for the Arts, Fashion Island, and the renowned beaches of Newport and Laguna. Live, work, and play in the most prestigious location in Orange County. Walking distance to markets and restaurants, this home offers a perfect blend of privacy, convenience, and modern elegance.
PROPERTY INFORMATION
| MLS # | TR24198063 | Lot Size | N/A |
| HOA Fees | $0/Monthly | Property Type | Condominium |
| Price | $ 4,600
Price Per SqFt: $ 2 |
DOM | 409 Days |
| Address | 402 Rockefeller #106 | Type | Residential Lease |
| City | Irvine | Sq.Ft. | 1,990 Sq. Ft. |
| Postal Code | 92612 | Garage | 2 |
| County | Orange | Year Built | 2012 |
| Bed / Bath | 2 / 2.5 | Parking | 2 |
| Built In | 2012 | Status | Active |
INTERIOR FEATURES
| Has Laundry | Yes |
| Laundry Information | Dryer Included, Individual Room, Inside |
| Fireplace Information | None, See Remarks |
| Has Appliances | Yes |
| Kitchen Appliances | 6 Burner Stove, Convection Oven, Dishwasher, Freezer, Disposal, Gas Oven, Gas Cooktop, Gas Water Heater, Ice Maker, Microwave, Range Hood, Recirculated Exhaust Fan, Refrigerator, Self Cleaning Oven, Vented Exhaust Fan |
| Kitchen Information | Granite Counters, Kitchen Island, Kitchen Open to Family Room, Pots & Pan Drawers, Remodeled Kitchen, Utility sink |
| Kitchen Area | Area, Breakfast Counter / Bar, Family Kitchen, Dining Room, In Kitchen |
| Has Heating | Yes |
| Heating Information | Central |
| Room Information | Dressing Area, Entry, Family Room, Formal Entry, Kitchen, Laundry, Living Room, Main Floor Primary Bedroom, Primary Bathroom, Primary Bedroom, Primary Suite, Retreat, Two Primaries, Utility Room, Walk-In Closet |
| Has Cooling | Yes |
| Cooling Information | Central Air |
| Flooring Information | Laminate, Tile, Wood |
| InteriorFeatures Information | Balcony, Furnished, Granite Counters, Storage |
| EntryLocation | front door |
| Entry Level | 1 |
| Has Spa | Yes |
| SpaDescription | Association, Community, Heated |
| SecuritySafety | Fire and Smoke Detection System, Smoke Detector(s) |
| Bathroom Information | Bathtub, Shower, Closet in bathroom, Double Sinks in Primary Bath, Exhaust fan(s), Linen Closet/Storage, Main Floor Full Bath, Privacy toilet door, Remodeled, Separate tub and shower, Stone Counters, Upgraded, Vanity area, Walk-in shower |
| Main Level Bedrooms | 2 |
| Main Level Bathrooms | 2 |
EXTERIOR FEATURES
| ExteriorFeatures | Lighting |
| Has Pool | No |
| Pool | Association, Community, Fenced |
WALKSCORE
MAP
PRICE HISTORY
| Date | Event | Price |
| 11/03/2024 | Price Change | $4,600 (-3.16%) |
| 10/08/2024 | Price Change | $4,750 (-5.00%) |
| 09/23/2024 | Listed | $5,000 |

Topfind Realty
REALTOR®
(844)-333-8033
Questions? Contact today.
Go Tour This Home
Irvine Similar Properties
Listing provided courtesy of Peiching Li, Vista Del Verde Realty. Based on information from California Regional Multiple Listing Service, Inc. as of #Date#. This information is for your personal, non-commercial use and may not be used for any purpose other than to identify prospective properties you may be interested in purchasing. Display of MLS data is usually deemed reliable but is NOT guaranteed accurate by the MLS. Buyers are responsible for verifying the accuracy of all information and should investigate the data themselves or retain appropriate professionals. Information from sources other than the Listing Agent may have been included in the MLS data. Unless otherwise specified in writing, Broker/Agent has not and will not verify any information obtained from other sources. The Broker/Agent providing the information contained herein may or may not have been the Listing and/or Selling Agent.
