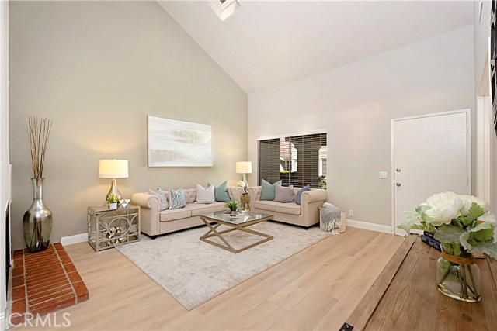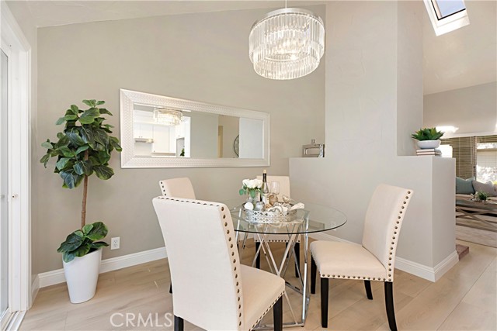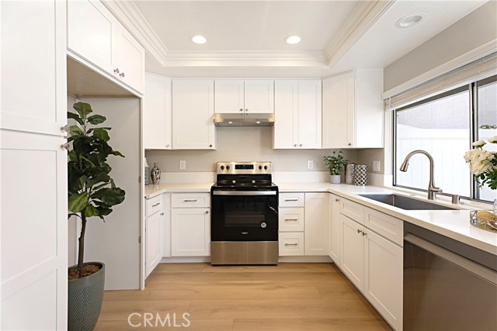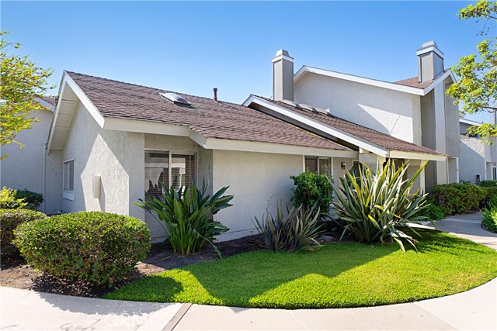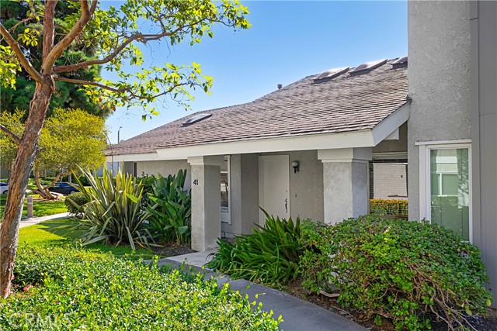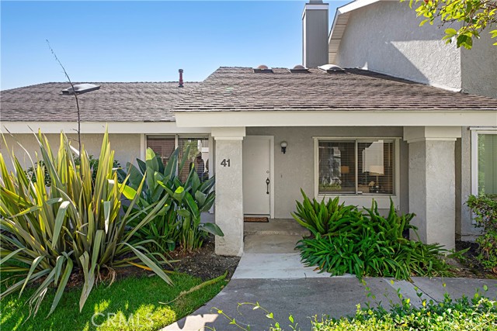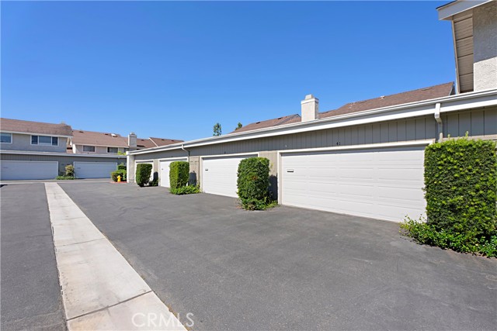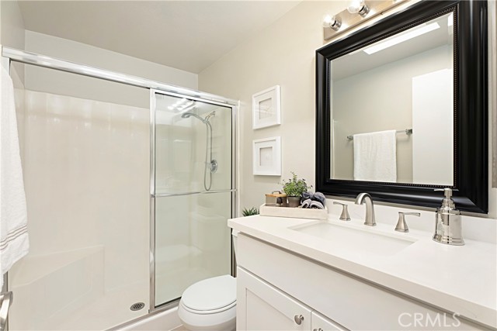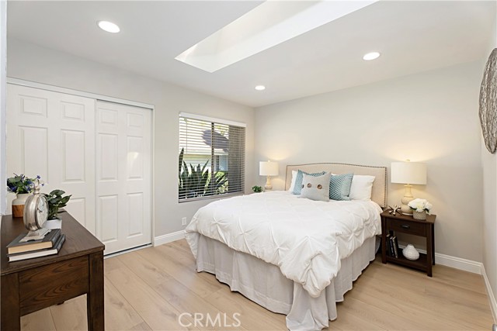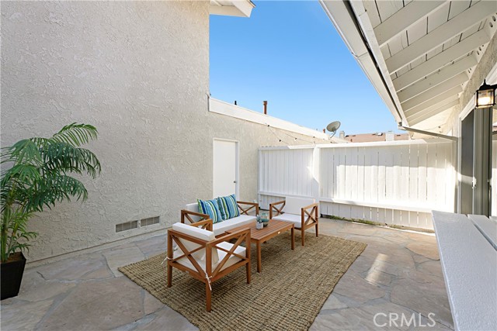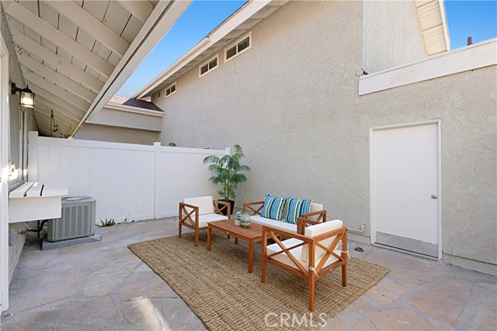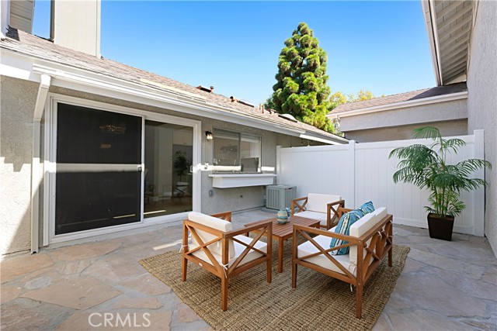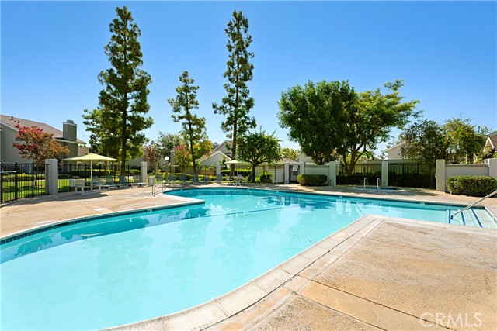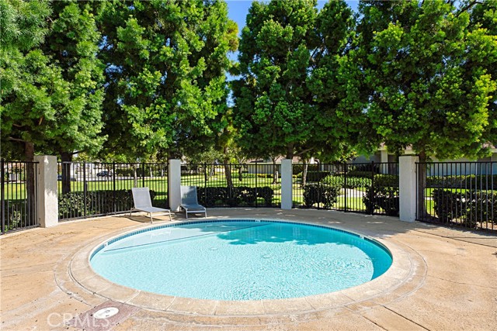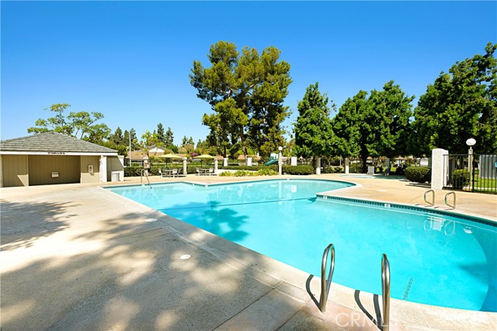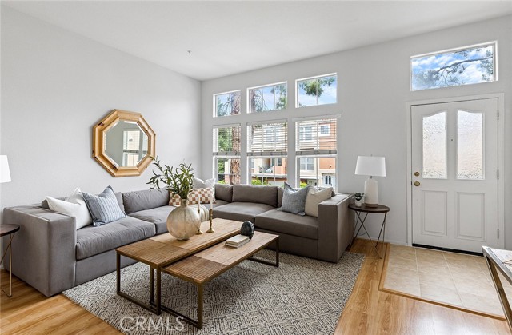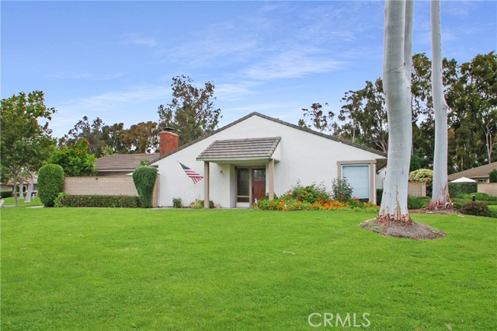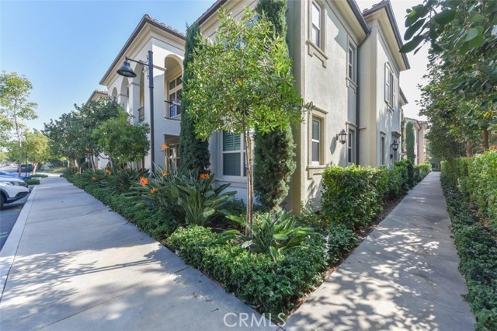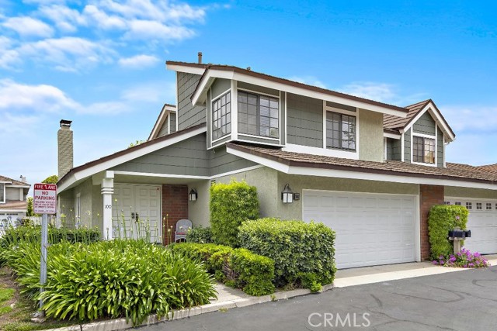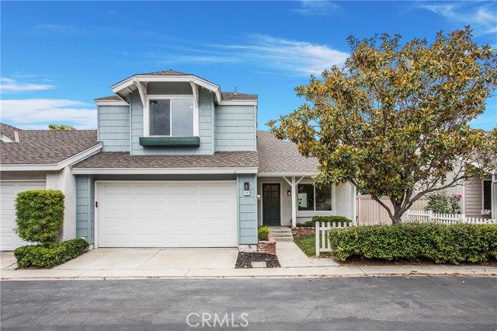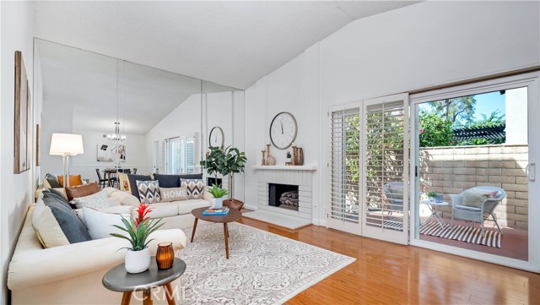41 Mirror Lake #47
Irvine, CA 92604
Meticulously Upgraded SINGLE-LEVEL home, offering 3 bedrooms and 2 baths in the vibrant heart of Irvine. Every detail has been thoughtfully crafted, from High-End Laminate Flooring to custom Cabinetry, fresh Paint, and New windows throughout. The home is bathed in natural light, thanks to high ceilings and strategically placed skylights that create a bright and airy ambiance. The living room, centered around a welcoming fireplace, exudes warmth and charm. Just beyond, a separate dining area, adorned with a new timeless classic chandelier, is perfect for family meal gatherings. The kitchen is a true delight, featuring a trey ceiling, New white custom Cabinets, and elegant Quartz countertops. Enjoy preparing meals while overlooking the private patio, with the added convenience of direct access to the oversized two-car garage. A generously sized, airy front bedroom offers double access from both the living room and the hallway, complementing the equally bright and inviting second bedroom. The primary suite features an expansive wall-to-wall closet and an en suite bathroom complete with upgraded vanity. Quiet premium end unit while being centrally located near everything you need—Restaurants, Supermarkets, and Shopping. Located within the award-winning Irvine School District, it's just a short walk to Deerfield Elementary School. Enjoy easy access to the 5 and 405 freeways, the Airport, World-Class Shopping Centers, iconic OC Beaches, and top-tier Parks, and Entertainment and Sports venues.
PROPERTY INFORMATION
| MLS # | OC24176987 | Lot Size | N/A |
| HOA Fees | $694/Monthly | Property Type | Condominium |
| Price | $ 1,048,000
Price Per SqFt: $ 900 |
DOM | 378 Days |
| Address | 41 Mirror Lake #47 | Type | Residential |
| City | Irvine | Sq.Ft. | 1,164 Sq. Ft. |
| Postal Code | 92604 | Garage | 2 |
| County | Orange | Year Built | 1974 |
| Bed / Bath | 3 / 2 | Parking | 2 |
| Built In | 1974 | Status | Active |
INTERIOR FEATURES
| Has Laundry | Yes |
| Laundry Information | In Garage |
| Has Fireplace | Yes |
| Fireplace Information | Living Room |
| Has Appliances | Yes |
| Kitchen Appliances | Dishwasher, Electric Oven, Disposal, Range Hood, Water Heater |
| Kitchen Information | Quartz Counters, Remodeled Kitchen |
| Kitchen Area | Dining Room, Separated |
| Has Heating | Yes |
| Heating Information | Central |
| Room Information | All Bedrooms Down, Kitchen, Living Room, Main Floor Bedroom, Main Floor Primary Bedroom, Primary Bathroom, Primary Bedroom, Primary Suite |
| Has Cooling | Yes |
| Cooling Information | Central Air |
| Flooring Information | Laminate |
| InteriorFeatures Information | Beamed Ceilings, High Ceilings, Quartz Counters, Recessed Lighting, Tray Ceiling(s) |
| EntryLocation | Front |
| Entry Level | 1 |
| Has Spa | Yes |
| SpaDescription | Association |
| WindowFeatures | Blinds, Double Pane Windows, Screens, Skylight(s) |
| SecuritySafety | Carbon Monoxide Detector(s), Smoke Detector(s) |
| Bathroom Information | Bathtub, Shower, Shower in Tub, Quartz Counters, Remodeled, Upgraded |
| Main Level Bedrooms | 3 |
| Main Level Bathrooms | 2 |
EXTERIOR FEATURES
| Has Pool | No |
| Pool | Association |
| Has Patio | Yes |
| Patio | Patio |
| Has Fence | Yes |
| Fencing | Wood |
WALKSCORE
MAP
MORTGAGE CALCULATOR
- Principal & Interest:
- Property Tax: $1,118
- Home Insurance:$119
- HOA Fees:$694.17
- Mortgage Insurance:
PRICE HISTORY
| Date | Event | Price |
| 09/30/2024 | Relisted | $1,048,000 |
| 09/12/2024 | Relisted | $1,048,000 |
| 08/28/2024 | Listed | $1,048,000 |

Topfind Realty
REALTOR®
(844)-333-8033
Questions? Contact today.
Use a Topfind agent and receive a cash rebate of up to $10,480
Listing provided courtesy of Debbie Lee, Keller Williams Realty Irvine. Based on information from California Regional Multiple Listing Service, Inc. as of #Date#. This information is for your personal, non-commercial use and may not be used for any purpose other than to identify prospective properties you may be interested in purchasing. Display of MLS data is usually deemed reliable but is NOT guaranteed accurate by the MLS. Buyers are responsible for verifying the accuracy of all information and should investigate the data themselves or retain appropriate professionals. Information from sources other than the Listing Agent may have been included in the MLS data. Unless otherwise specified in writing, Broker/Agent has not and will not verify any information obtained from other sources. The Broker/Agent providing the information contained herein may or may not have been the Listing and/or Selling Agent.

