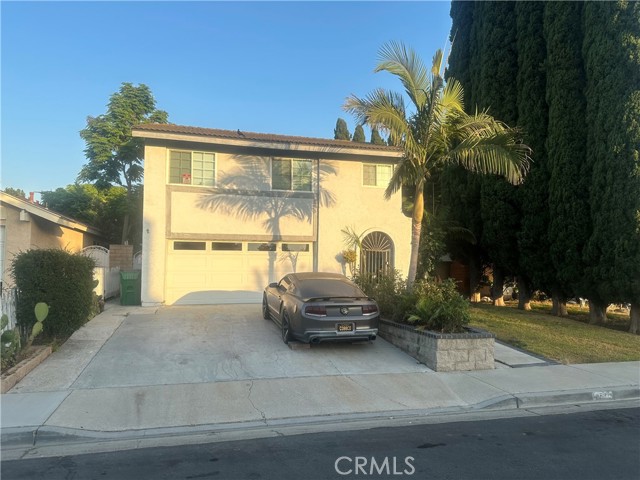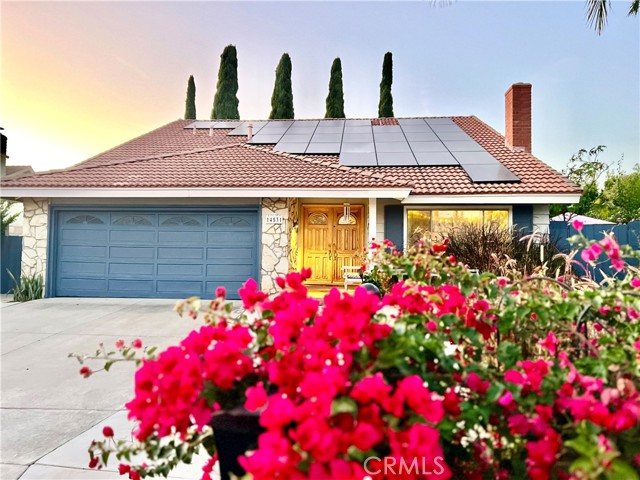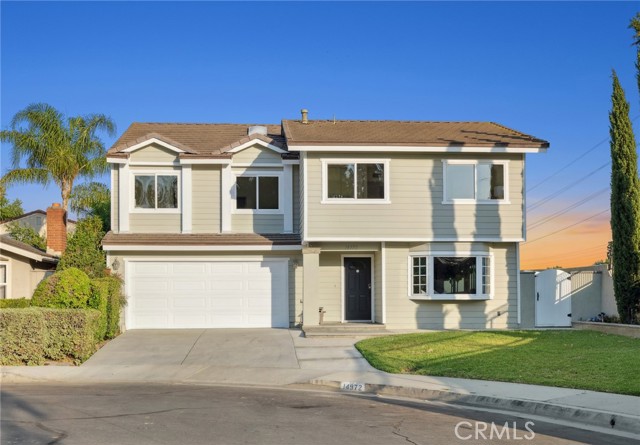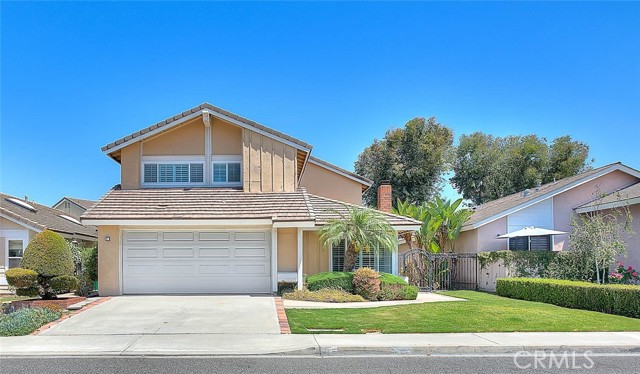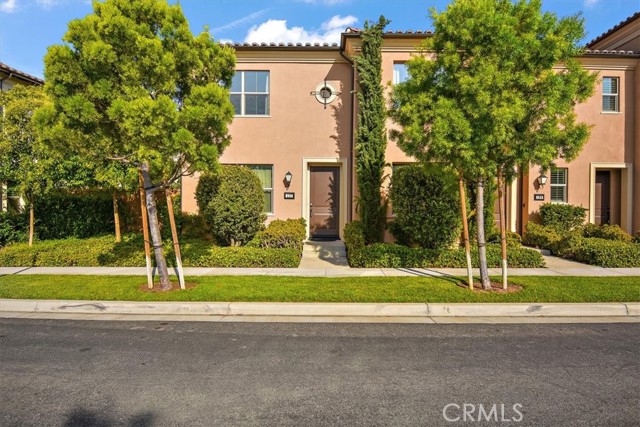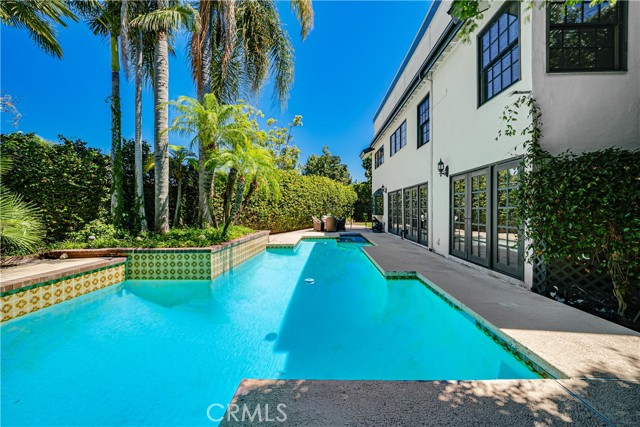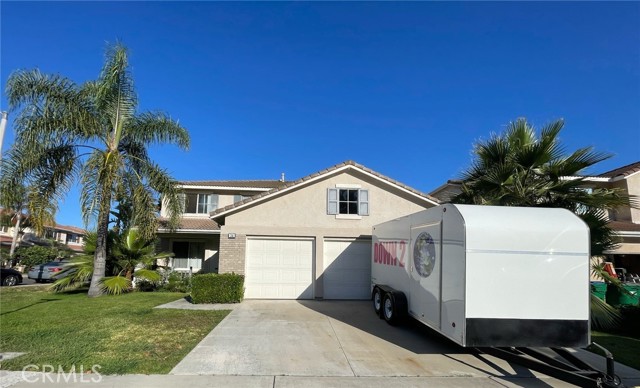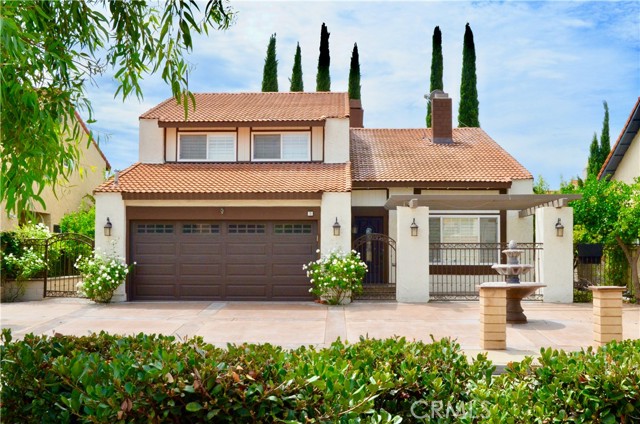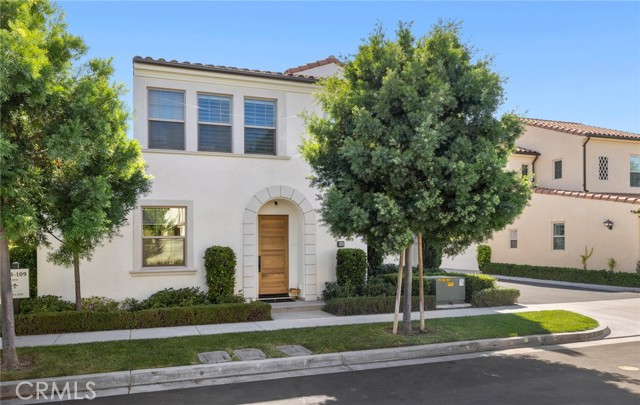4191 Glenwood Street
Irvine, CA 92604
Sold
Stunning view location with a must see custom two story home. This special home is located in the center of Irvine, in the heart of Greentree homes with easy access to the greenbelt, playground, association pool, and in tract award winning Greentree Elementary school. Entering the home through the custom entry door leads to the formal living room with high ceilings, ceiling fan and cozy glass bead fireplace. From the Livingroom and granite kitchen enjoy the glorious park side views. The spacious light and bright eat-in kitchen boasts stainless steel appliances , wrap around windows and center piece granite island. The main floor incorporates two bedrooms, a full bath, direct garage access and a much desired inside laundry room with extra storage. Take the custom stairway up and you will see the the primary bedroom and in suite bathroom complete with high ceilings, ceiling fan, mirrored walk-in closet and dual sinks. The upstairs 4th bedroom wing looks over the park enhancing the outdoor feel. Many other up grades featured in this home include recessed lighting, whole house fan, air conditioning, attic fan, thermal shutters, and 6 panel doors. The wide open 5500 square foot larger lot, leaves you room to enjoy the grassy back yard with room to garden or just enjoy the sunshine. The association, pool and park close by make a evening stroll possible. Many stores and restaurants are close by including Trader Joes , Ralphs and CVS.
PROPERTY INFORMATION
| MLS # | OC23085159 | Lot Size | 5,500 Sq. Ft. |
| HOA Fees | $77/Monthly | Property Type | Single Family Residence |
| Price | $ 1,598,800
Price Per SqFt: $ 658 |
DOM | 796 Days |
| Address | 4191 Glenwood Street | Type | Residential |
| City | Irvine | Sq.Ft. | 2,431 Sq. Ft. |
| Postal Code | 92604 | Garage | 2 |
| County | Orange | Year Built | 1971 |
| Bed / Bath | 4 / 3 | Parking | 2 |
| Built In | 1971 | Status | Closed |
| Sold Date | 2023-06-30 |
INTERIOR FEATURES
| Has Laundry | Yes |
| Laundry Information | Individual Room |
| Has Fireplace | Yes |
| Fireplace Information | Living Room, Gas |
| Has Appliances | Yes |
| Kitchen Appliances | Built-In Range, Dishwasher, Disposal, Gas Range, Microwave, Refrigerator, Water Heater |
| Kitchen Information | Granite Counters, Kitchen Island, Kitchen Open to Family Room, Remodeled Kitchen |
| Kitchen Area | Breakfast Counter / Bar, In Kitchen, Country Kitchen |
| Has Heating | Yes |
| Heating Information | Central, Fireplace(s), Forced Air |
| Room Information | Kitchen, Laundry, Living Room, Main Floor Bedroom, Master Suite, Walk-In Closet |
| Has Cooling | Yes |
| Cooling Information | Central Air, Whole House Fan |
| Flooring Information | Carpet, Tile |
| InteriorFeatures Information | Attic Fan, Block Walls, Cathedral Ceiling(s), Ceiling Fan(s), Ceramic Counters, Granite Counters, High Ceilings, Recessed Lighting, Storage, Tile Counters |
| DoorFeatures | Mirror Closet Door(s), Panel Doors |
| EntryLocation | front door |
| Entry Level | 1 |
| Has Spa | No |
| SpaDescription | None |
| WindowFeatures | Double Pane Windows, Skylight(s) |
| SecuritySafety | Carbon Monoxide Detector(s), Smoke Detector(s) |
| Bathroom Information | Bathtub, Shower, Shower in Tub, Double Sinks In Master Bath, Main Floor Full Bath, Remodeled, Tile Counters, Walk-in shower |
| Main Level Bedrooms | 2 |
| Main Level Bathrooms | 1 |
EXTERIOR FEATURES
| FoundationDetails | Slab |
| Roof | Tile |
| Has Pool | No |
| Pool | Association, In Ground |
| Has Patio | Yes |
| Patio | Concrete, Covered, Wrap Around |
| Has Fence | Yes |
| Fencing | Block, Wood |
| Has Sprinklers | Yes |
WALKSCORE
MAP
MORTGAGE CALCULATOR
- Principal & Interest:
- Property Tax: $1,705
- Home Insurance:$119
- HOA Fees:$0
- Mortgage Insurance:
PRICE HISTORY
| Date | Event | Price |
| 06/30/2023 | Sold | $1,610,000 |
| 06/09/2023 | Pending | $1,598,800 |
| 06/01/2023 | Active | $1,598,800 |
| 05/26/2023 | Pending | $1,598,800 |
| 05/16/2023 | Listed | $1,598,800 |

Topfind Realty
REALTOR®
(844)-333-8033
Questions? Contact today.
Interested in buying or selling a home similar to 4191 Glenwood Street?
Irvine Similar Properties
Listing provided courtesy of Kevin Tolan, First Team Real Estate. Based on information from California Regional Multiple Listing Service, Inc. as of #Date#. This information is for your personal, non-commercial use and may not be used for any purpose other than to identify prospective properties you may be interested in purchasing. Display of MLS data is usually deemed reliable but is NOT guaranteed accurate by the MLS. Buyers are responsible for verifying the accuracy of all information and should investigate the data themselves or retain appropriate professionals. Information from sources other than the Listing Agent may have been included in the MLS data. Unless otherwise specified in writing, Broker/Agent has not and will not verify any information obtained from other sources. The Broker/Agent providing the information contained herein may or may not have been the Listing and/or Selling Agent.


