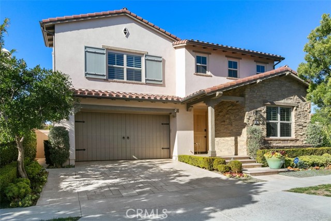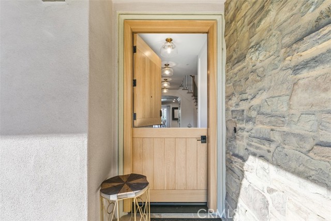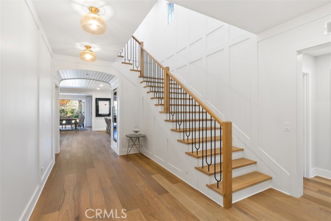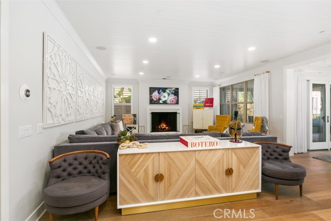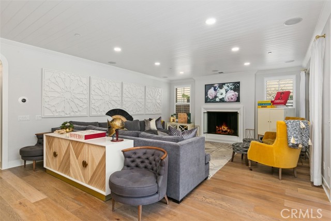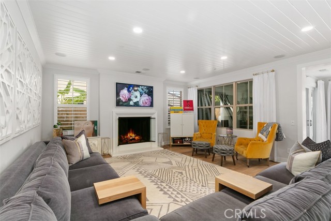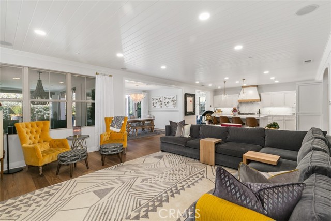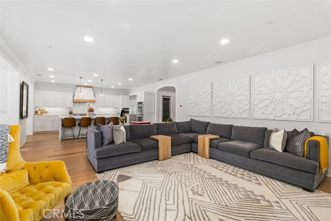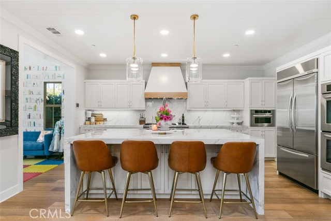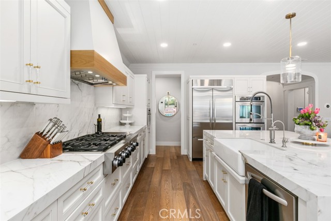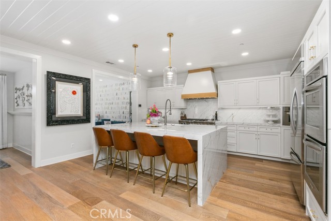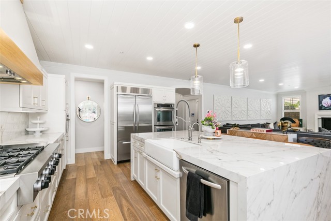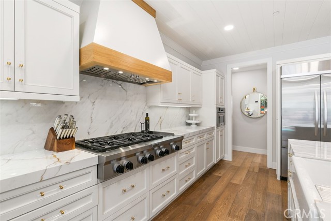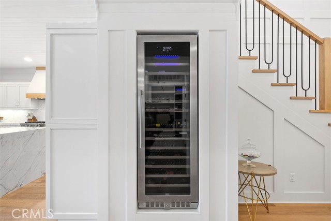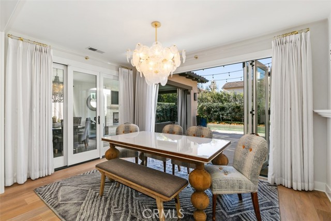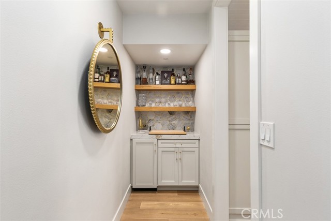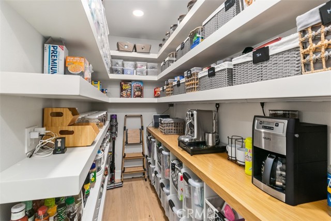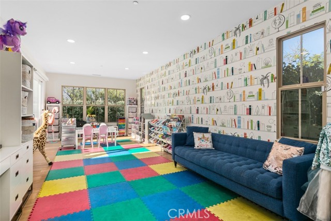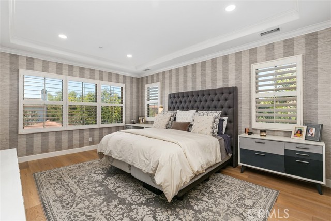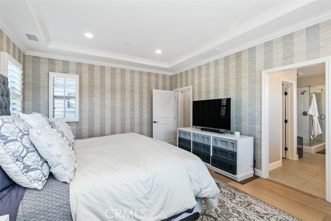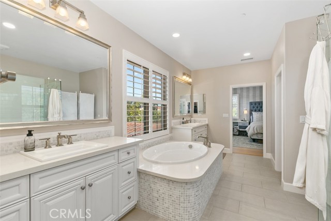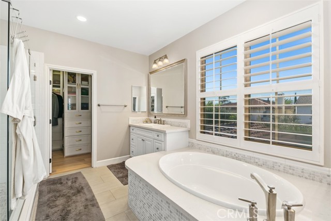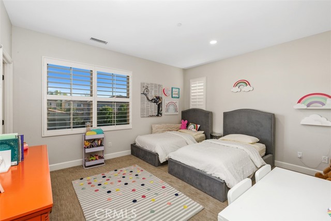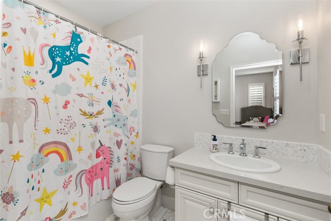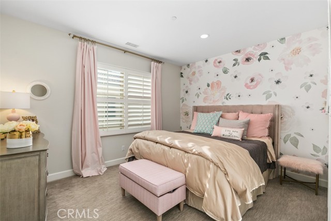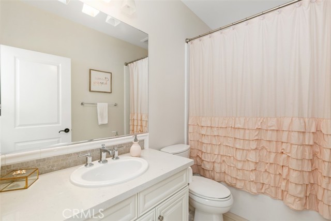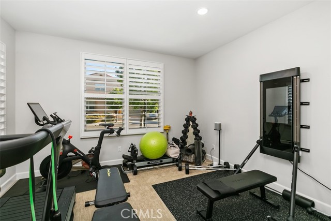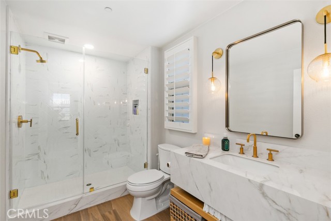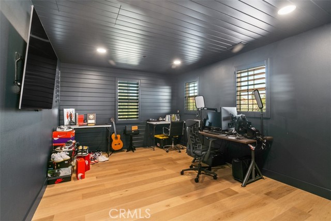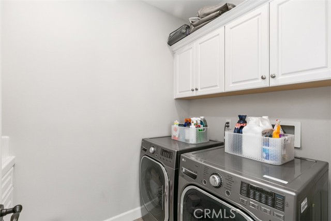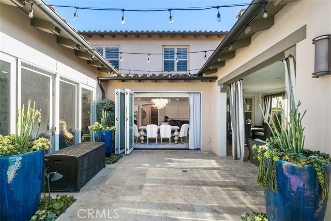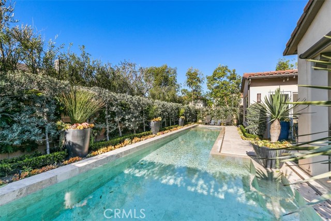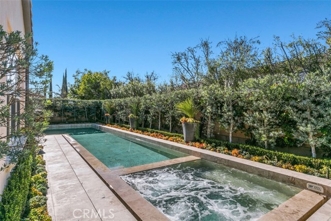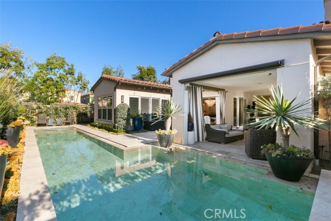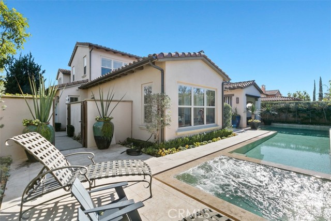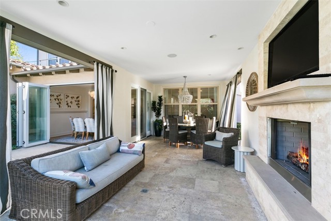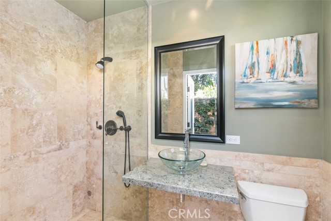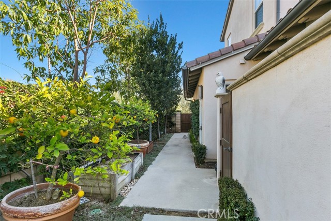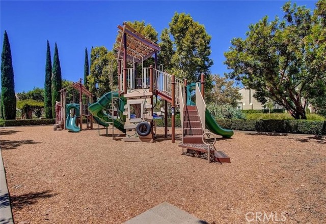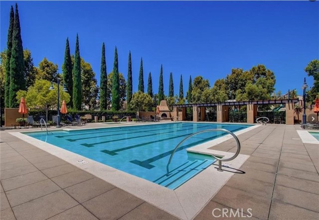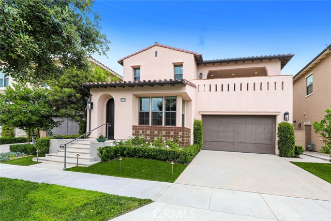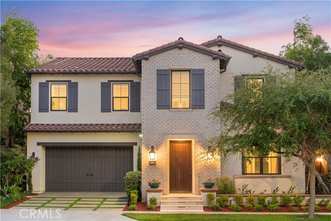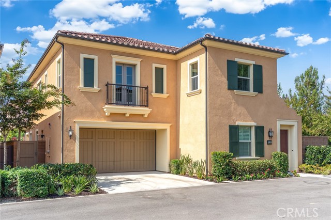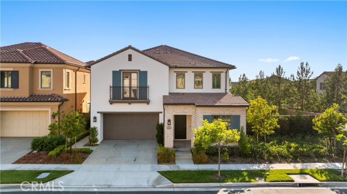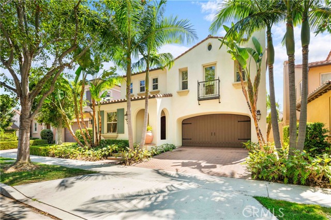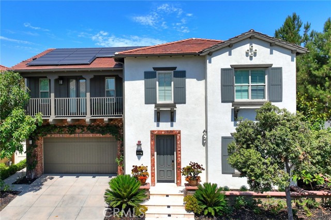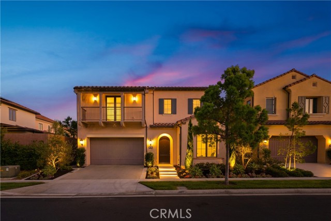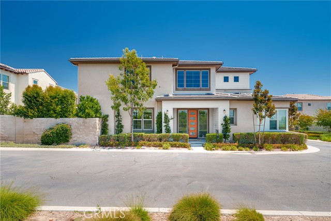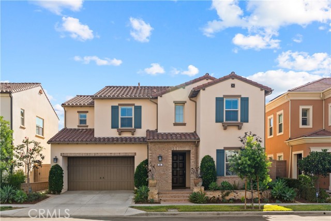45 Skyward
Irvine, CA 92620
Sold
You won't want to miss this highly upgraded and newly remodeled Woodbury home! Situated on a corner lot, 45 Skyward offers 3,836 sf of living space with a highly desirable open floorpan. As you enter through the white oak Dutch door, you'll be instantly impressed with the hardwood floors that cover the entire first story, stairs, Master suite and office, along with the custom iron staircase railing, decorative woodwork walls and pendant lighting. The new kitchen features designer hardware, porcelain countertops, including a 3-inch thick waterfall island, stainless steel appliances, walk-in pantry with refrigerator, bar with built-in ice machine, and built-in wine fridge. The kitchen opens up to both the massive family room with fireplace, as well as the formal dining room - complete with accordion doors that access the sparkling pool and spa. Outside also features a California Room with dining area and gas fireplace, outdoor kitchen area and a 3/4 bathroom. Additionally, downstairs boasts a large bonus room with direct access to the back patio, a gorgeous bathroom with custom sink and porcelain counter, stone shower and pendant lighting, as well as bedroom. You'll notice custom baseboards throughout the first level, new plantation shutters, as well as tongue and groove ceilings in the family room and kitchen. Upstairs houses the spacious master suite with soaking tub, dual vanities and walk-in closet, two additional bedroom suites, the laundry room, and a private office space with tongue and groove walls (formerly an open loft area). The community of Woodbury boasts resort style living with multiple pools and spas, a clubhouse, tot lots, and picnic areas with gas bbq's. *Pllease check supplementals for architectural drawings showing the current square footage*
PROPERTY INFORMATION
| MLS # | OC23011482 | Lot Size | 6,441 Sq. Ft. |
| HOA Fees | $160/Monthly | Property Type | Single Family Residence |
| Price | $ 2,995,000
Price Per SqFt: $ 781 |
DOM | 913 Days |
| Address | 45 Skyward | Type | Residential |
| City | Irvine | Sq.Ft. | 3,836 Sq. Ft. |
| Postal Code | 92620 | Garage | 2 |
| County | Orange | Year Built | 2011 |
| Bed / Bath | 4 / 3 | Parking | 2 |
| Built In | 2011 | Status | Closed |
| Sold Date | 2023-02-15 |
INTERIOR FEATURES
| Has Laundry | Yes |
| Laundry Information | Individual Room, Inside, Upper Level |
| Has Fireplace | Yes |
| Fireplace Information | Family Room, Outside |
| Has Appliances | Yes |
| Kitchen Appliances | 6 Burner Stove, Barbecue, Dishwasher, Double Oven, Freezer, Disposal, Gas Oven, Gas Cooktop, Indoor Grill, Ice Maker, Microwave, Range Hood, Refrigerator, Self Cleaning Oven, Water Line to Refrigerator, Water Softener |
| Kitchen Information | Butler's Pantry, Kitchen Island, Kitchen Open to Family Room, Pots & Pan Drawers, Remodeled Kitchen, Self-closing cabinet doors, Self-closing drawers, Stone Counters, Walk-In Pantry |
| Kitchen Area | Breakfast Counter / Bar, Dining Room, In Kitchen |
| Has Heating | Yes |
| Heating Information | Fireplace(s), Natural Gas |
| Room Information | Bonus Room, Family Room, Kitchen, Laundry, Main Floor Bedroom, Primary Suite, Office, Walk-In Closet, Walk-In Pantry |
| Has Cooling | Yes |
| Cooling Information | Central Air |
| Flooring Information | Carpet, Tile, Wood |
| InteriorFeatures Information | Built-in Features, Cathedral Ceiling(s), Dry Bar, High Ceilings, Open Floorplan, Pantry, Recessed Lighting, Stone Counters, Two Story Ceilings, Wet Bar |
| Has Spa | Yes |
| SpaDescription | Association, Heated, In Ground |
| WindowFeatures | Plantation Shutters |
| Bathroom Information | Bathtub, Shower, Shower in Tub, Double Sinks in Primary Bath, Main Floor Full Bath, Privacy toilet door, Remodeled, Separate tub and shower, Soaking Tub, Stone Counters, Upgraded |
| Main Level Bedrooms | 1 |
| Main Level Bathrooms | 2 |
EXTERIOR FEATURES
| ExteriorFeatures | Barbecue Private |
| FoundationDetails | Slab |
| Roof | Tile |
| Has Pool | Yes |
| Pool | Private, Heated, Salt Water |
| Has Patio | Yes |
| Patio | Covered, Patio, Stone |
| Has Fence | Yes |
| Fencing | Block |
| Has Sprinklers | Yes |
WALKSCORE
MAP
MORTGAGE CALCULATOR
- Principal & Interest:
- Property Tax: $3,195
- Home Insurance:$119
- HOA Fees:$160
- Mortgage Insurance:
PRICE HISTORY
| Date | Event | Price |
| 02/15/2023 | Sold | $2,947,500 |
| 02/13/2023 | Pending | $2,995,000 |
| 01/25/2023 | Active Under Contract | $2,995,000 |
| 01/25/2023 | Relisted | $2,995,000 |
| 01/21/2023 | Listed | $2,995,000 |

Topfind Realty
REALTOR®
(844)-333-8033
Questions? Contact today.
Interested in buying or selling a home similar to 45 Skyward?
Listing provided courtesy of Jennifer Frazier, Arbor Real Estate. Based on information from California Regional Multiple Listing Service, Inc. as of #Date#. This information is for your personal, non-commercial use and may not be used for any purpose other than to identify prospective properties you may be interested in purchasing. Display of MLS data is usually deemed reliable but is NOT guaranteed accurate by the MLS. Buyers are responsible for verifying the accuracy of all information and should investigate the data themselves or retain appropriate professionals. Information from sources other than the Listing Agent may have been included in the MLS data. Unless otherwise specified in writing, Broker/Agent has not and will not verify any information obtained from other sources. The Broker/Agent providing the information contained herein may or may not have been the Listing and/or Selling Agent.
