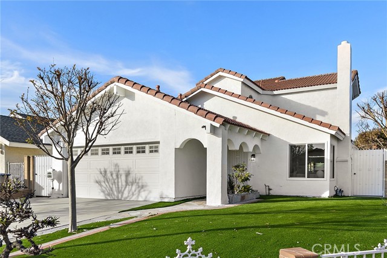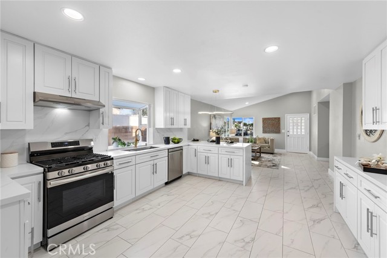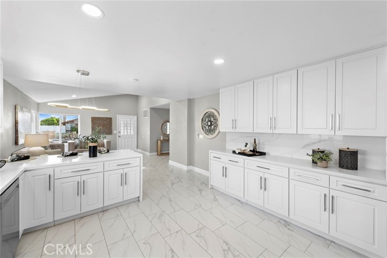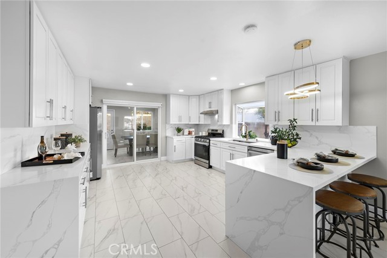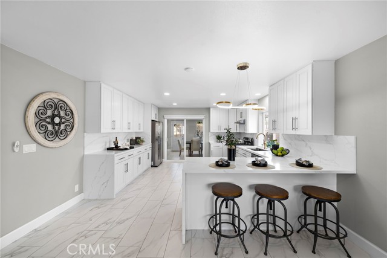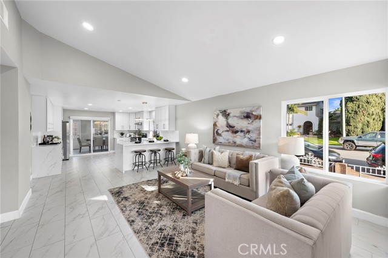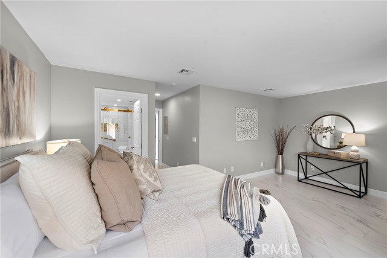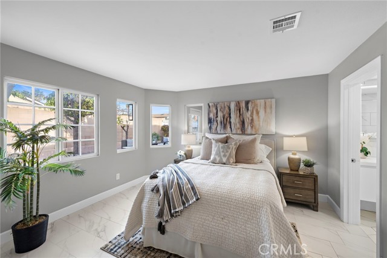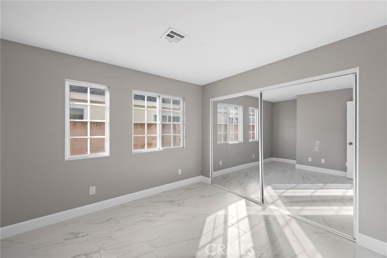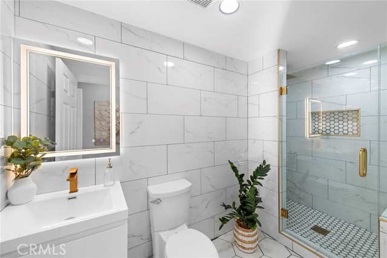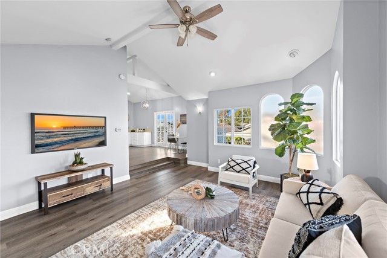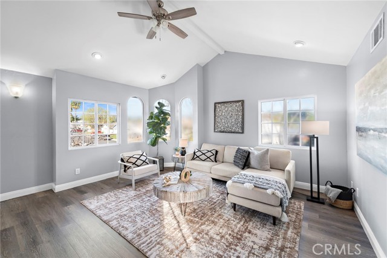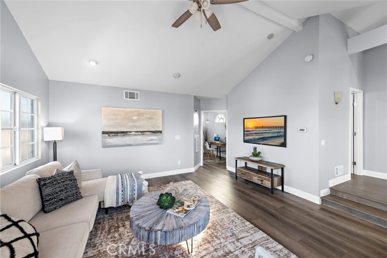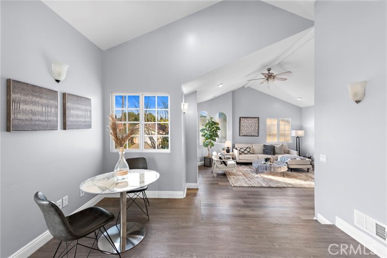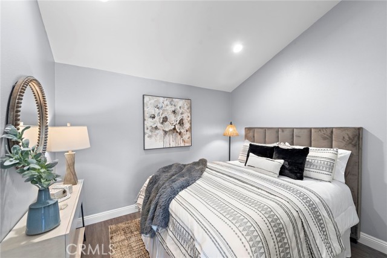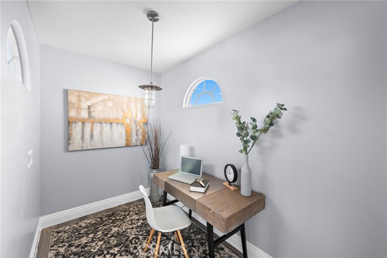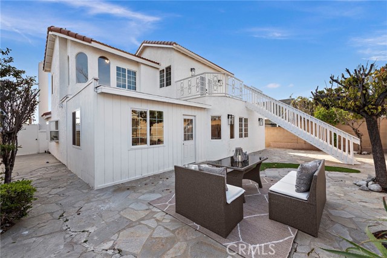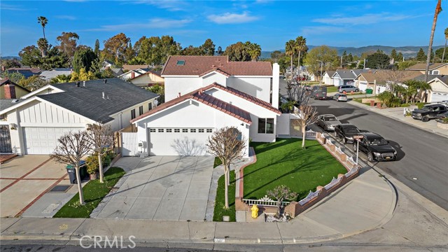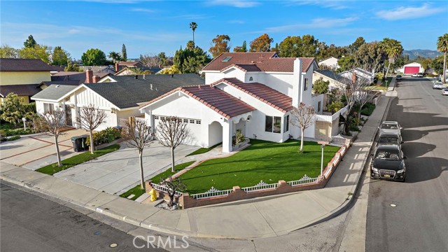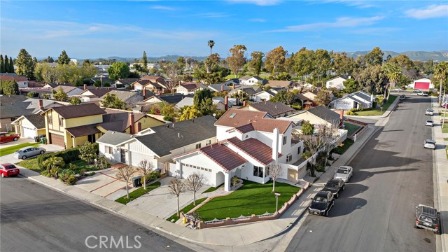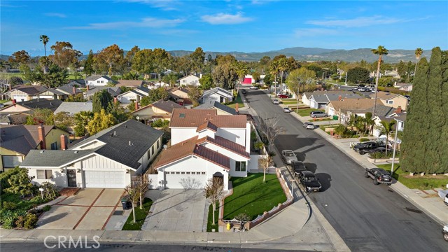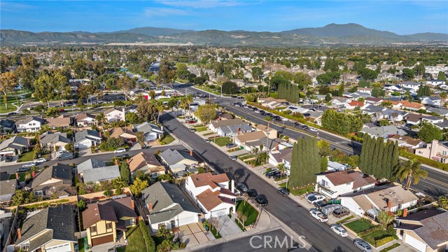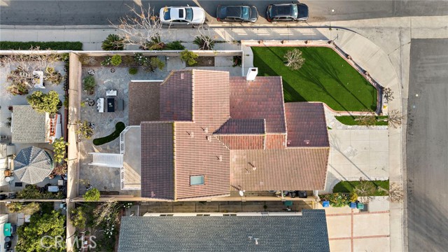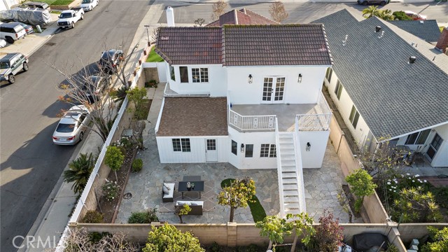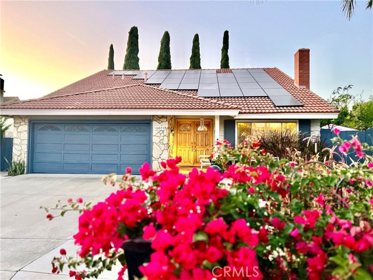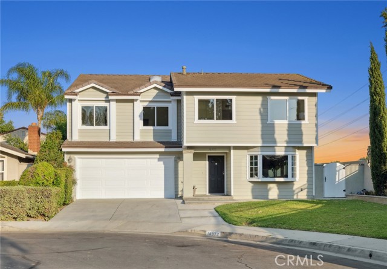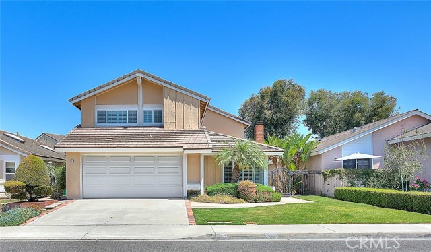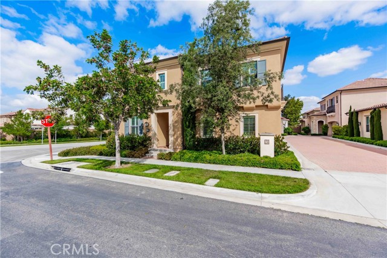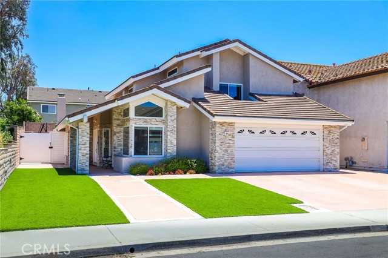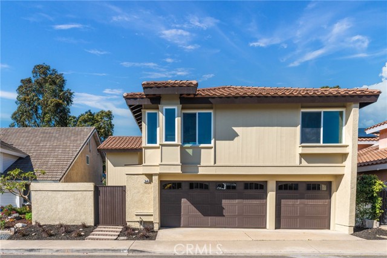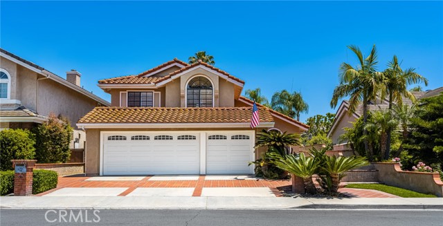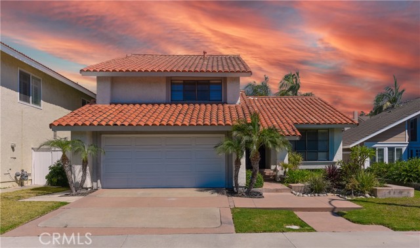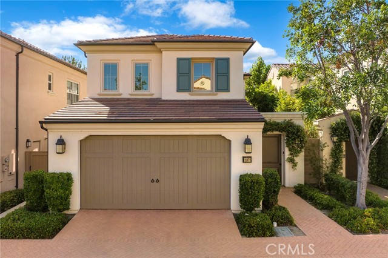4651 Lockhaven Circle
Irvine, CA 92604
Sold
Welcome to 4651 Lockhaven Circle, nestled in the heart of Irvine with no HOA or Mello Roos fees. Located in the community of El Camino Real on a cul-de-sac with a prime corner lot. This stunning remodeled home comprises 4 bedrooms and 3 full bathrooms. The recently updated open-concept kitchen is an incredible highlight. Featuring quartz countertops, bar seating, stainless-steel appliances, with ample counter and cabinet space. From the kitchen, you'll overlook the roomy yet cozy living room. On the main level, there are 3 bedrooms with porcelain tile throughout plus an added bonus room. The primary suite provides a private retreat flooded with natural light. Additionally, there are 2 tastefully updated bathrooms. Upstairs, you will find immense possibilities! This area includes a secondary primary suite and bathroom. Connected to the family room there is space for an office, breakfast nook, and it even includes a kitchenette. Laundry can be found in the two-car garage with direct access. The spacious backyard is great for entertaining and dining. This amazing area is home to Irvine Spectrum, UCI, and award-winning public schools. Don't miss this rare opportunity to capture a true Irvine gem!
PROPERTY INFORMATION
| MLS # | OC24061497 | Lot Size | 5,051 Sq. Ft. |
| HOA Fees | $0/Monthly | Property Type | Single Family Residence |
| Price | $ 1,800,000
Price Per SqFt: $ 890 |
DOM | 479 Days |
| Address | 4651 Lockhaven Circle | Type | Residential |
| City | Irvine | Sq.Ft. | 2,022 Sq. Ft. |
| Postal Code | 92604 | Garage | 2 |
| County | Orange | Year Built | 1972 |
| Bed / Bath | 4 / 3 | Parking | 4 |
| Built In | 1972 | Status | Closed |
| Sold Date | 2024-05-03 |
INTERIOR FEATURES
| Has Laundry | Yes |
| Laundry Information | Dryer Included, In Garage, Washer Included |
| Has Fireplace | No |
| Fireplace Information | None |
| Has Appliances | Yes |
| Kitchen Appliances | 6 Burner Stove, Dishwasher, Freezer, Gas Oven, Gas Cooktop, Refrigerator, Water Heater |
| Kitchen Information | Kitchen Open to Family Room, Kitchenette, Pots & Pan Drawers, Quartz Counters, Remodeled Kitchen, Self-closing cabinet doors, Self-closing drawers |
| Kitchen Area | Area, Breakfast Nook, Family Kitchen, In Family Room, Dining Room, In Kitchen, In Living Room |
| Has Heating | Yes |
| Heating Information | Central |
| Room Information | Bonus Room, Converted Bedroom, Den, Entry, Exercise Room, Family Room, Kitchen, Laundry, Living Room, Main Floor Bedroom, Main Floor Primary Bedroom, Primary Bathroom, Primary Bedroom, Primary Suite, Media Room, Office, Recreation, Two Primaries, Walk-In Closet |
| Has Cooling | Yes |
| Cooling Information | Central Air |
| Flooring Information | Laminate, Tile |
| InteriorFeatures Information | Balcony, Ceiling Fan(s), High Ceilings, In-Law Floorplan, Living Room Balcony, Living Room Deck Attached, Open Floorplan, Quartz Counters, Recessed Lighting, Storage, Unfurnished, Wet Bar |
| DoorFeatures | Atrium Doors, Double Door Entry |
| EntryLocation | Living room |
| Entry Level | 1 |
| Has Spa | No |
| SpaDescription | None |
| WindowFeatures | Double Pane Windows |
| SecuritySafety | Carbon Monoxide Detector(s), Fire and Smoke Detection System, Smoke Detector(s) |
| Bathroom Information | Shower, Exhaust fan(s), Main Floor Full Bath, Remodeled, Upgraded, Vanity area, Walk-in shower |
| Main Level Bedrooms | 3 |
| Main Level Bathrooms | 2 |
EXTERIOR FEATURES
| ExteriorFeatures | Lighting, Rain Gutters |
| Roof | Tile |
| Has Pool | No |
| Pool | None |
| Has Patio | Yes |
| Patio | Stone |
| Has Fence | Yes |
| Fencing | Block |
| Has Sprinklers | Yes |
WALKSCORE
MAP
MORTGAGE CALCULATOR
- Principal & Interest:
- Property Tax: $1,920
- Home Insurance:$119
- HOA Fees:$0
- Mortgage Insurance:
PRICE HISTORY
| Date | Event | Price |
| 05/03/2024 | Sold | $1,860,000 |
| 04/19/2024 | Pending | $1,800,000 |
| 04/09/2024 | Active Under Contract | $1,800,000 |
| 03/28/2024 | Listed | $1,800,000 |

Topfind Realty
REALTOR®
(844)-333-8033
Questions? Contact today.
Interested in buying or selling a home similar to 4651 Lockhaven Circle?
Listing provided courtesy of Erin Eakin, Onyx Homes. Based on information from California Regional Multiple Listing Service, Inc. as of #Date#. This information is for your personal, non-commercial use and may not be used for any purpose other than to identify prospective properties you may be interested in purchasing. Display of MLS data is usually deemed reliable but is NOT guaranteed accurate by the MLS. Buyers are responsible for verifying the accuracy of all information and should investigate the data themselves or retain appropriate professionals. Information from sources other than the Listing Agent may have been included in the MLS data. Unless otherwise specified in writing, Broker/Agent has not and will not verify any information obtained from other sources. The Broker/Agent providing the information contained herein may or may not have been the Listing and/or Selling Agent.
